View on map Contact us about this listing
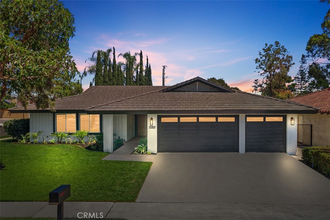
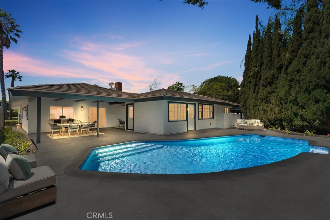
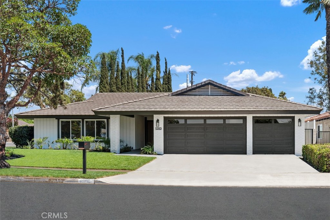
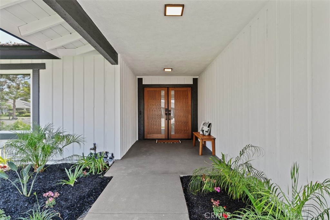
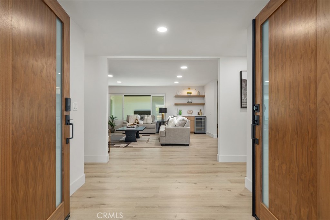
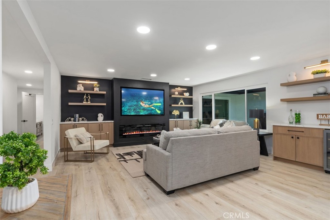
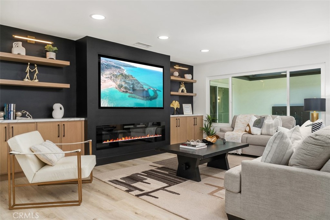
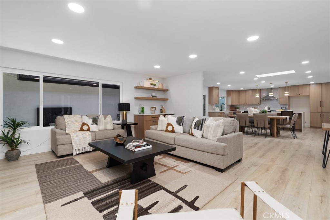
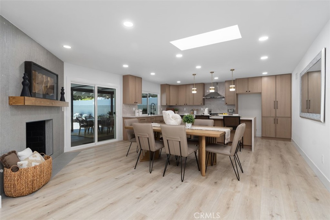
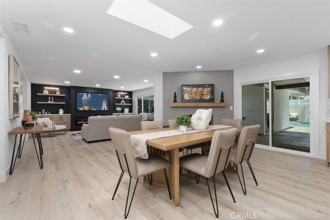
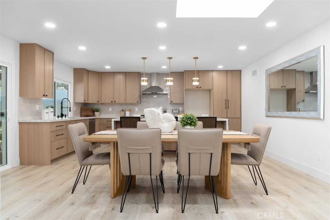
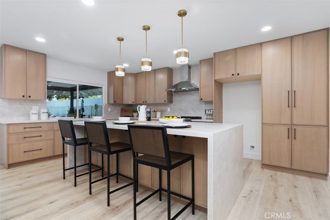
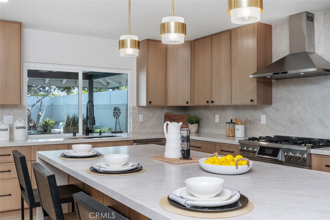
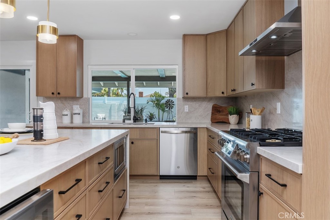
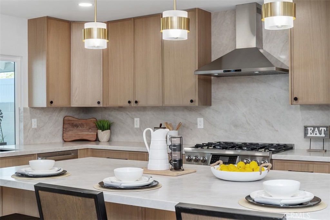
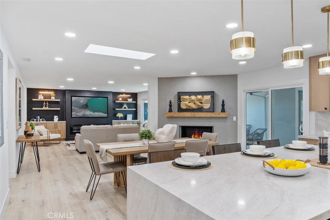
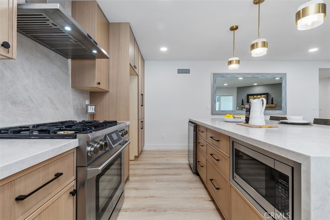
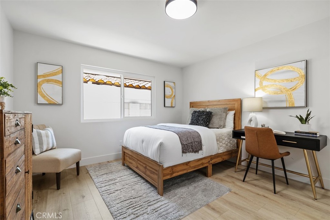
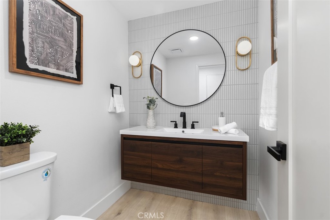
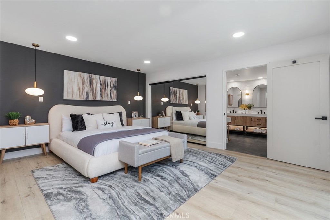
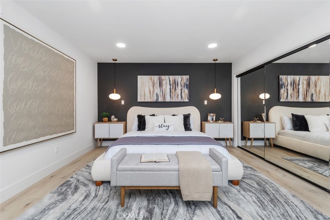
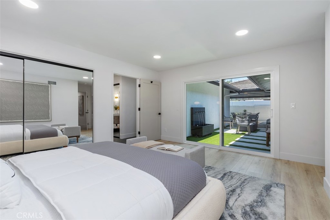
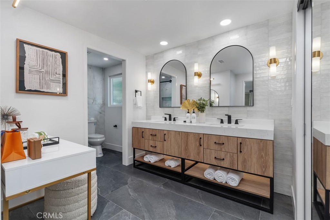
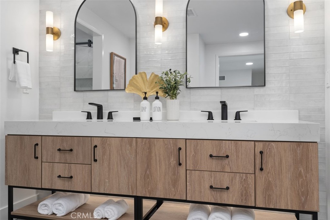
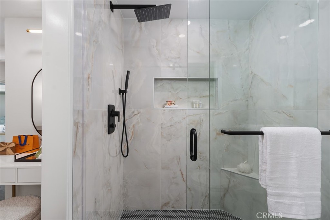
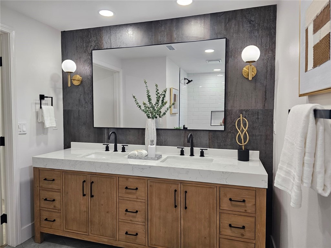
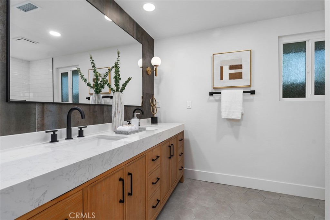
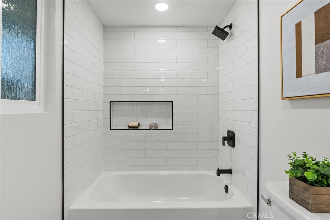
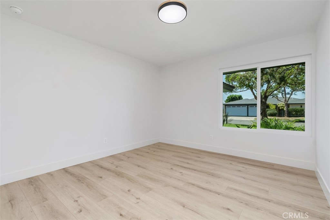
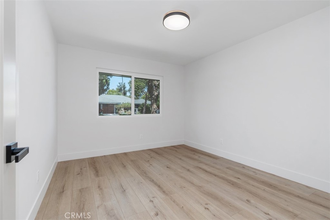
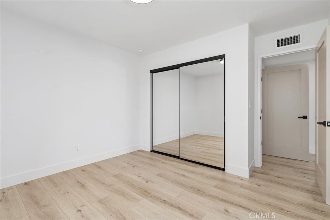
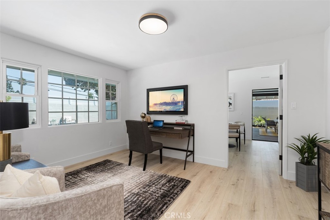
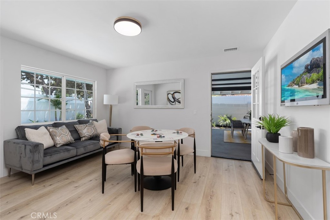
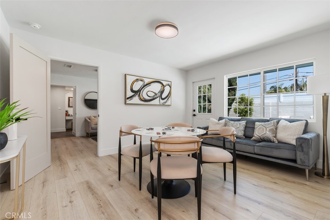
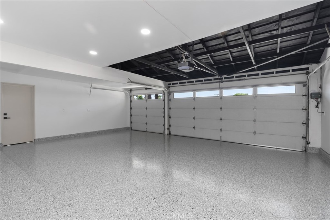
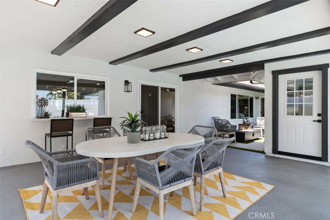
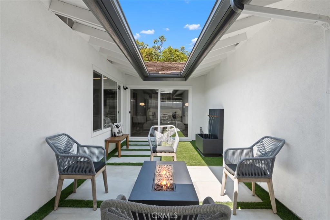
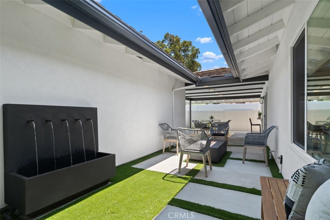
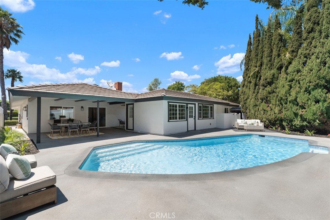
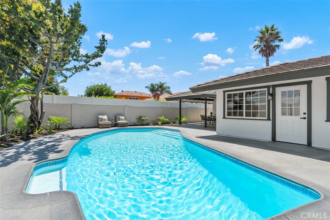
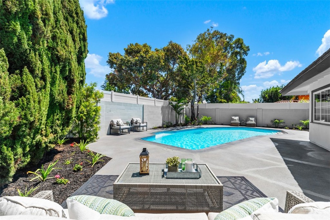
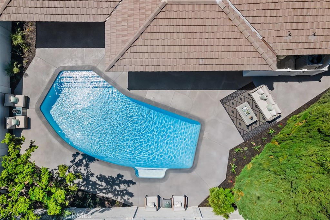
5 Beds
3 Baths
3,104SqFt
Active
Welcome to 13762 Palace Way — a stunning single-story ranch-style pool home, beautifully reimagined with timeless design and high-end finishes. Perfectly positioned on a quiet cul-de-sac and set on an expansive nearly 10,000 SF flat lot, this residence offers the ultimate blend of comfort, sophistication, and California indoor-outdoor living. Step through the walnut double doors into 3,104 SF of thoughtfully designed living space, featuring 5 bedrooms, 2.5 bathrooms, and 2 versatile BONUS ROOMS ideal for a home office, media lounge, gym, or guest suite. An airy open-concept floor plan is bathed in natural light from abundant windows, sliders, and a skylight. At the heart of the home is the showpiece chef’s kitchen, showcasing a 36” stainless steel gas range with hood, beverage cooler, oversized center island with seating, Taj Mahal quartzite counters and backsplash, sleek White Oak cabinetry, and designer lighting. The kitchen flows seamlessly into the dining room with its cozy gas fireplace and skylight, and continues into the spacious family room — complete with a built-in bar, custom built-ins, floating shelves, quartz tops, an electric fireplace, and recessed TV niche — entertaining has never been easier. The primary suite is a true retreat, featuring elegant pendant lighting, mirrored wardrobe, and direct access to a private courtyard. The spa-inspired en-suite bathroom includes a dual-sink oak vanity, dedicated makeup station, walk-in shower with frameless glass door, and an additional mirrored wardrobe. The secondary bathroom is equally refined with a dual vanity, modern sconce lighting, and tub shower combo. Outdoors, discover your private California oasis — a newly remodeled pool, serene courtyard with fountain and fire pit, and an expansive covered patio perfect for entertaining or relaxing. Additional highlights include a 3-car garage with new epoxy floors and overhead storage, brand new AC system with smart thermostat, full PEX repipe, new dual-pane windows and sliders, new water heater, new garage door opener, and smart video doorbell. Plus, low property taxes, NO HOA, and NO Mello-Roos. This exceptional home is the perfect blend of luxury, function, and lifestyle — and truly must be experienced in person!
Property Details | ||
|---|---|---|
| Price | $2,290,000 | |
| Bedrooms | 5 | |
| Full Baths | 2 | |
| Half Baths | 1 | |
| Total Baths | 3 | |
| Property Style | Ranch | |
| Lot Size Area | 9600 | |
| Lot Size Area Units | Square Feet | |
| Acres | 0.2204 | |
| Property Type | Residential | |
| Sub type | SingleFamilyResidence | |
| MLS Sub type | Single Family Residence | |
| Stories | 1 | |
| Features | Built-in Features | |
| Exterior Features | Sidewalks,Street Lights | |
| Year Built | 1967 | |
| View | None | |
| Roof | Stone | |
| Heating | Central | |
| Accessibility | Parking | |
| Lot Description | Corner Lot,Landscaped,Lawn,Level,Sprinkler System,Sprinklers Drip System,Yard | |
| Laundry Features | Electric Dryer Hookup,Gas & Electric Dryer Hookup,Gas Dryer Hookup,In Garage,Washer Hookup | |
| Pool features | Private | |
| Parking Description | Driveway Level,Garage,Garage Faces Front,Garage - Three Door,Garage Door Opener,Private,Street | |
| Parking Spaces | 6 | |
| Garage spaces | 3 | |
| Association Fee | 0 | |
Geographic Data | ||
| Directions | East on 17th St, pass I-55, turn north on Yorba St. | |
| County | Orange | |
| Latitude | 33.762885 | |
| Longitude | -117.827413 | |
| Market Area | 71 - Tustin | |
Address Information | ||
| Address | 13762 Palace Way, Tustin, CA 92780 | |
| Postal Code | 92780 | |
| City | Tustin | |
| State | CA | |
| Country | United States | |
Listing Information | ||
| Listing Office | eXp Realty of California Inc | |
| Listing Agent | Thomas Lorini | |
| Listing Agent Phone | 949-701-8272 | |
| Attribution Contact | 949-701-8272 | |
| Compensation Disclaimer | The offer of compensation is made only to participants of the MLS where the listing is filed. | |
| Special listing conditions | Standard | |
| Ownership | None | |
| Virtual Tour URL | https://tours.previewfirst.com/ml/154513 | |
School Information | ||
| District | Tustin Unified | |
| Elementary School | John Muir | |
| Middle School | Columbus Tustin | |
| High School | Foothill | |
MLS Information | ||
| Days on market | 27 | |
| MLS Status | Active | |
| Listing Date | Aug 21, 2025 | |
| Listing Last Modified | Sep 17, 2025 | |
| Tax ID | 39514117 | |
| MLS Area | 71 - Tustin | |
| MLS # | OC25181161 | |
Map View
Contact us about this listing
This information is believed to be accurate, but without any warranty.



