View on map Contact us about this listing


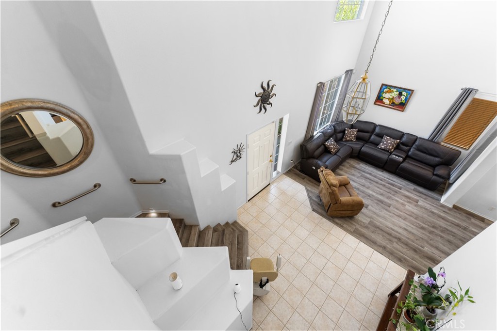

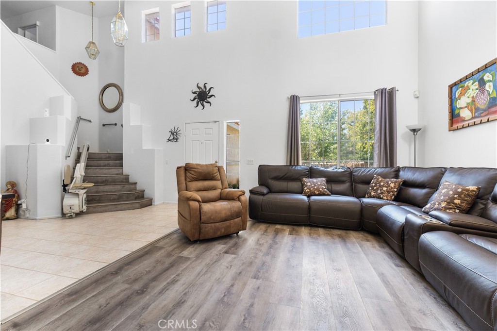

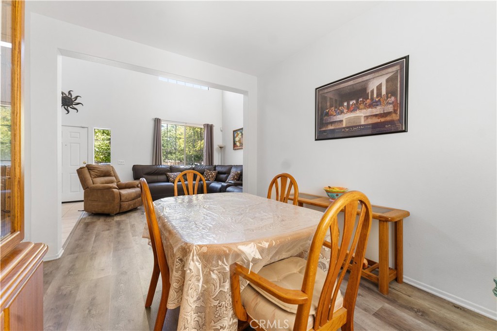

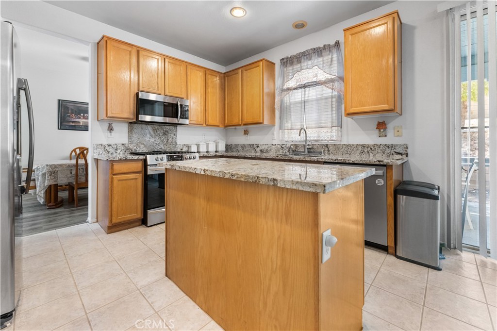
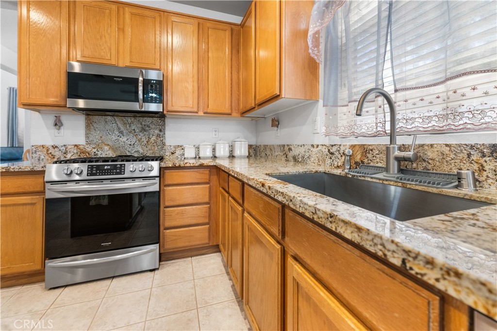
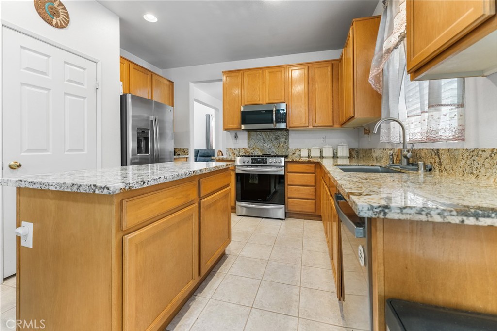


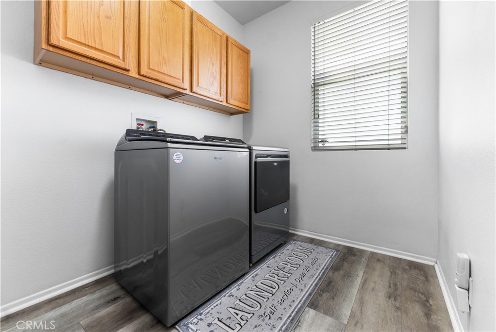
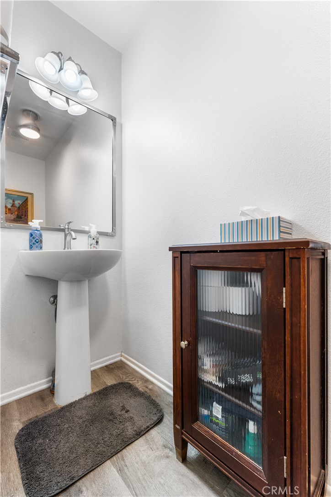
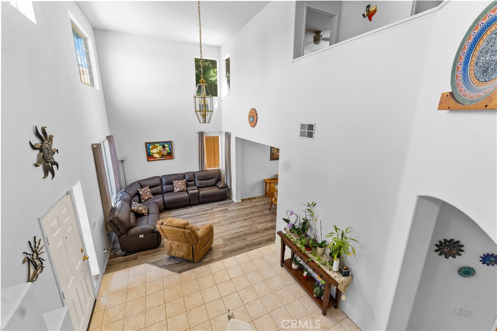
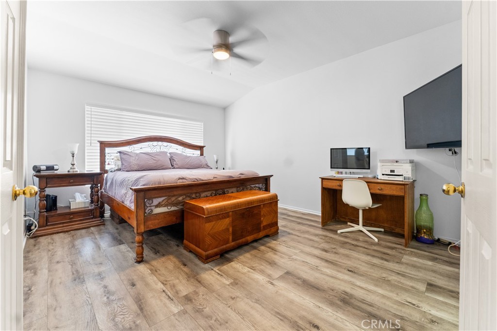

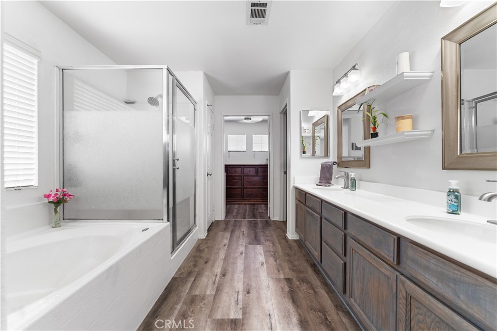
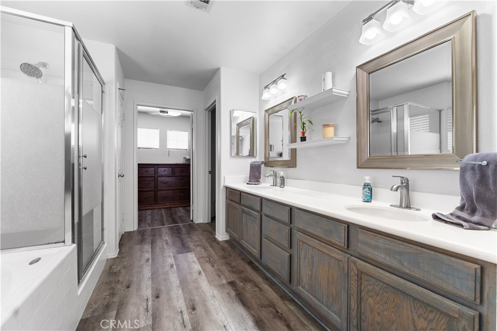
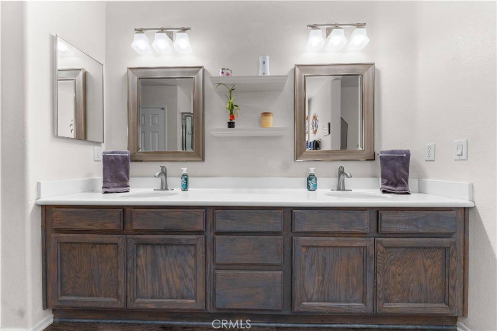



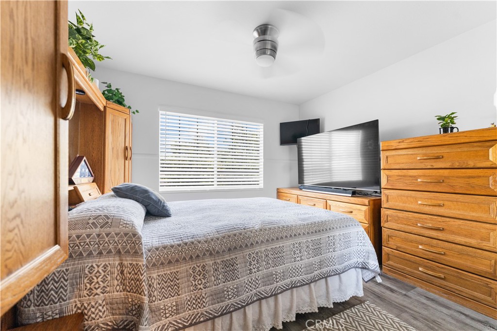

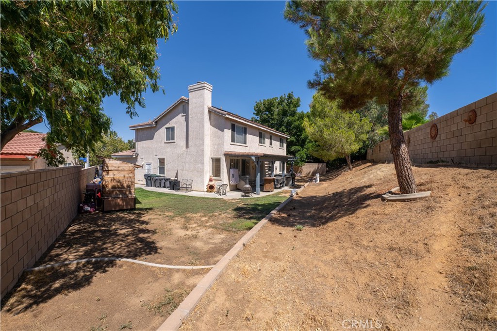
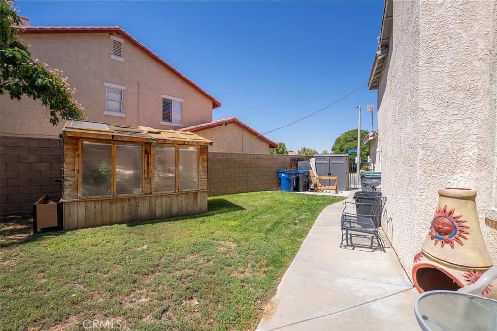

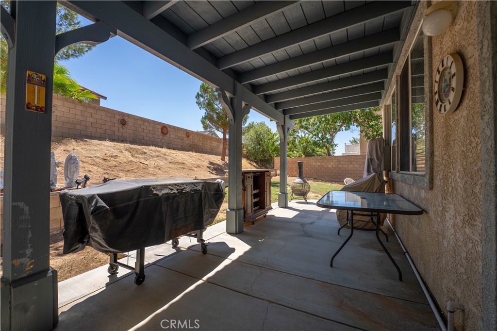
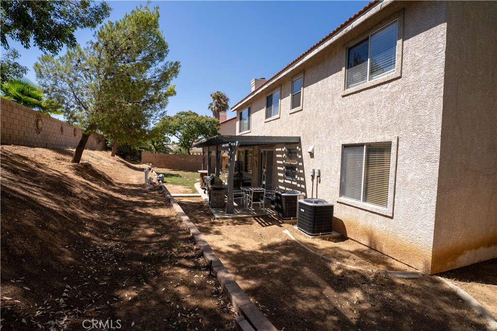


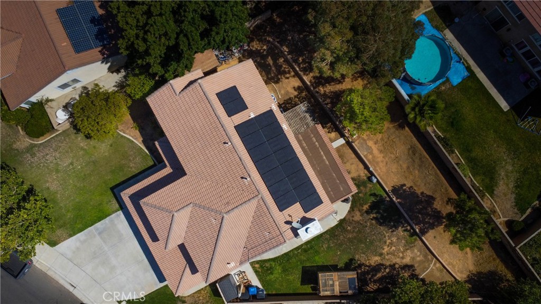

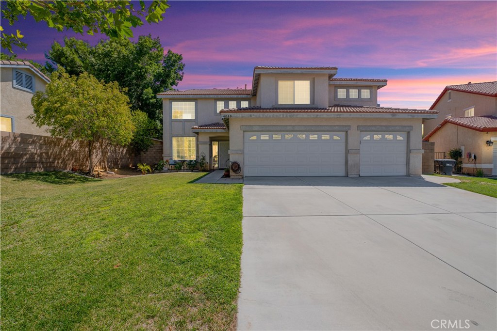
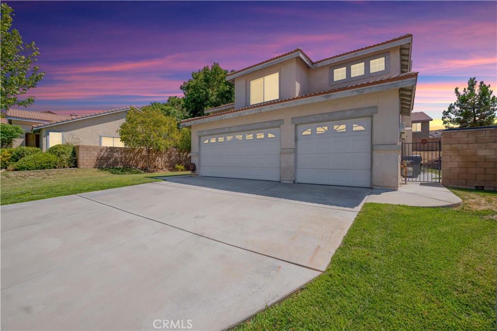
4 Beds
3 Baths
2,333SqFt
Active
PRICE IMPROVEMENT! This stunning 4-bedroom, 3-bathroom home offers everything your family needs and more! From spacious interiors to a spacious backyard, this property is designed for both everyday living and unforgettable entertaining. Step into the elegant master suite, your private retreat. Enjoy the luxury of his and hers double sinks, a spacious soaking tub, and ample room to relax after a long day. The additional bedrooms are generously sized, perfect for family, guests, or even a home office. With three full bathrooms mornings run smoothly. The cozy living room just off the right side of the kitchen features a charming fireplace the perfect spot for family movie nights or game-day celebrations. The heart of the home is the gorgeous kitchen, a chef's dream with granite countertops, a large center island, and tons of prep space. Whether you're hosting a dinner party or helping with homework, this space is as functional as it is beautiful. Just off the kitchen, you'll find a private dining room, ideal for holiday meals, birthdays, and every family gathering in between. Need space? The 3-car garage offers abundant storage, and even room for a workshop ” perfect for hobbyists or large families with lots of gear. The front yard welcomes you with lush, green grass and curb appeal that feels like home. Step out back and discover your own outdoor sanctuary: A spacious patio is perfect for weekend BBQs and relaxing evenings. An adorable greenhouse to grow your favorite vegetables and herbs. A tool shed for organized storage of gardening and outdoor tools. A large yard where kids and pets can run freely, while you sip coffee or tea under the patio with your favorite book in hand. Move-In Ready & Priced to Sell This home is the perfect blend of comfort, functionality, and style and it's priced to sell fast! Don't miss your chance to make this house your forever home.
Property Details | ||
|---|---|---|
| Price | $599,900 | |
| Bedrooms | 4 | |
| Full Baths | 2 | |
| Half Baths | 1 | |
| Total Baths | 3 | |
| Property Style | Traditional | |
| Lot Size | 8712 | |
| Lot Size Area | 8619 | |
| Lot Size Area Units | Square Feet | |
| Acres | 0.1979 | |
| Property Type | Residential | |
| Sub type | SingleFamilyResidence | |
| MLS Sub type | Single Family Residence | |
| Stories | 2 | |
| Features | Ceiling Fan(s),Pantry | |
| Exterior Features | Golf | |
| Year Built | 1999 | |
| View | None | |
| Roof | Tile | |
| Heating | Central | |
| Foundation | Concrete Perimeter | |
| Lot Description | Back Yard,Cul-De-Sac,Front Yard,Lawn | |
| Laundry Features | Individual Room,Inside | |
| Pool features | None | |
| Parking Description | Driveway,RV Potential | |
| Parking Spaces | 6 | |
| Garage spaces | 3 | |
| Association Fee | 0 | |
Geographic Data | ||
| Directions | Head West on Rancho Vista, Right on Homeridge and Left on Cobble | |
| County | Los Angeles | |
| Latitude | 34.617584 | |
| Longitude | -118.202713 | |
| Market Area | PLM - Palmdale | |
Address Information | ||
| Address | 4040 Cobble Court, Palmdale, CA 93551 | |
| Postal Code | 93551 | |
| City | Palmdale | |
| State | CA | |
| Country | United States | |
Listing Information | ||
| Listing Office | Palmar Financial Group | |
| Listing Agent | Claudia Marroquin | |
| Listing Agent Phone | 661-810-7690 | |
| Attribution Contact | 661-810-7690 | |
| Compensation Disclaimer | The offer of compensation is made only to participants of the MLS where the listing is filed. | |
| Special listing conditions | Standard | |
| Ownership | None | |
School Information | ||
| District | Palmdale | |
MLS Information | ||
| Days on market | 44 | |
| MLS Status | Active | |
| Listing Date | Aug 8, 2025 | |
| Listing Last Modified | Sep 22, 2025 | |
| Tax ID | 3001103064 | |
| MLS Area | PLM - Palmdale | |
| MLS # | SR25173812 | |
Map View
Contact us about this listing
This information is believed to be accurate, but without any warranty.



