View on map Contact us about this listing
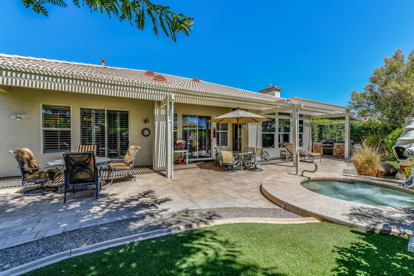
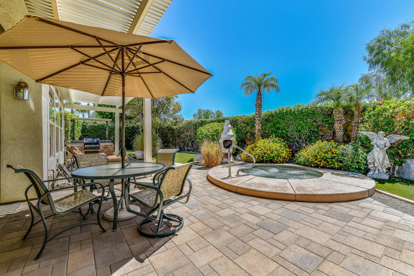
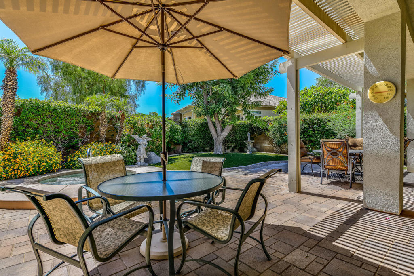
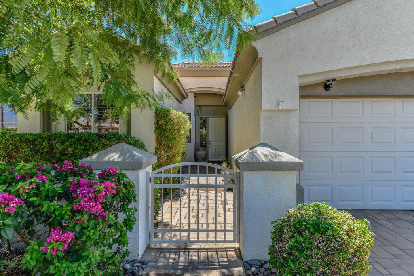
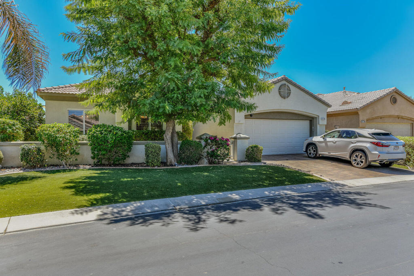
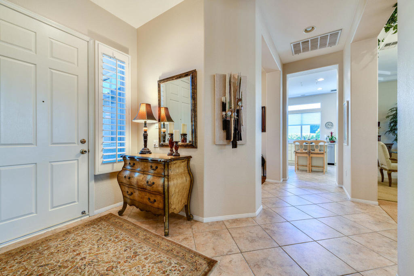
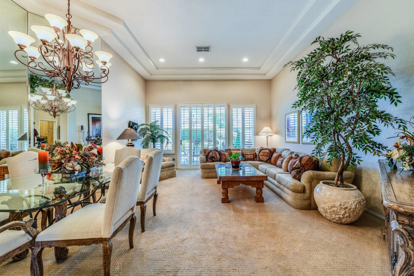
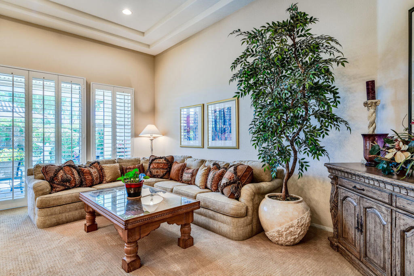
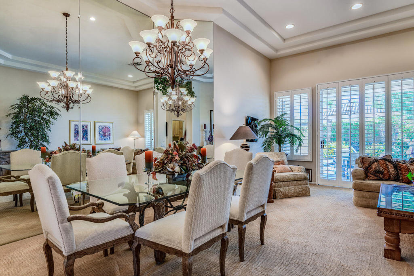
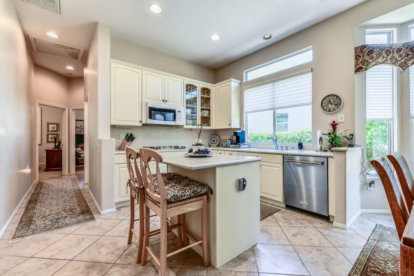
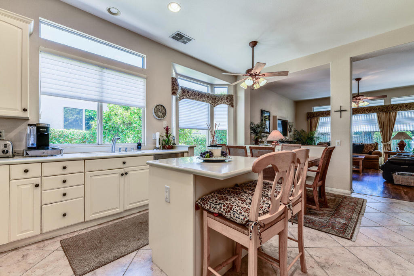
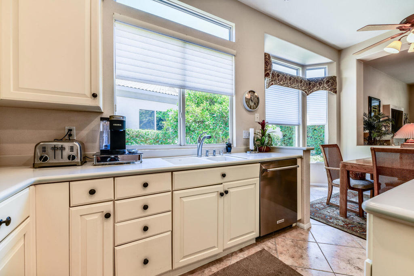
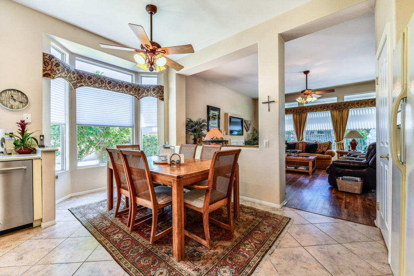
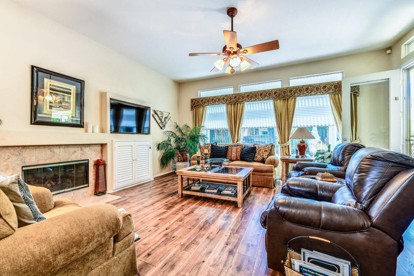
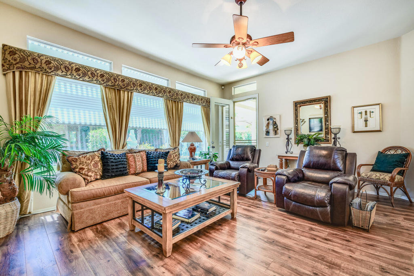
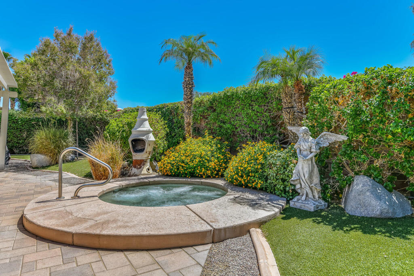
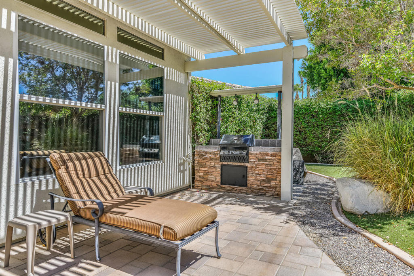
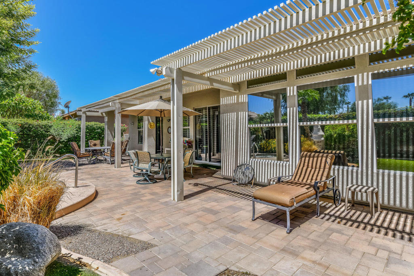
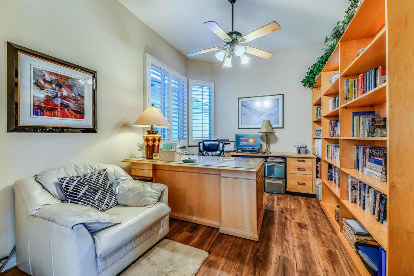
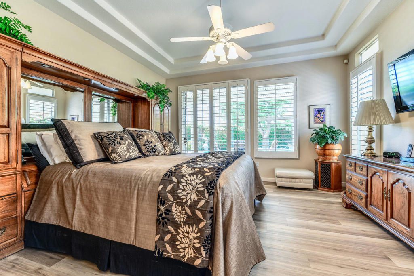
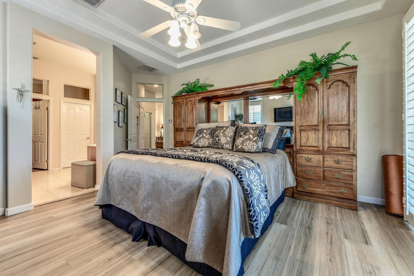
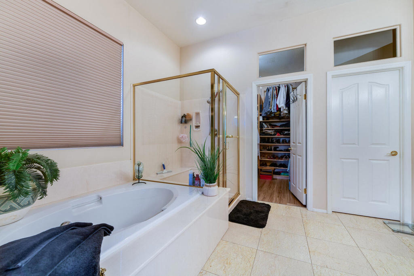
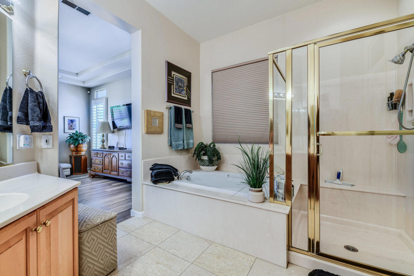
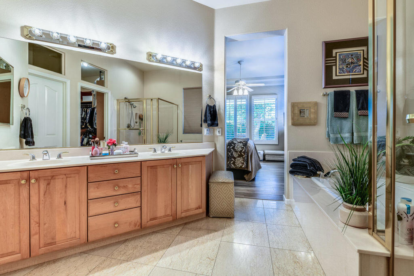
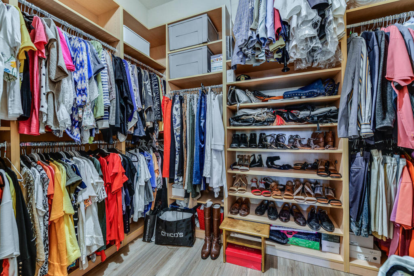
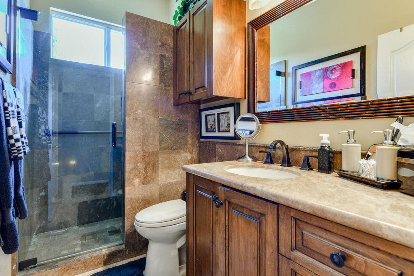
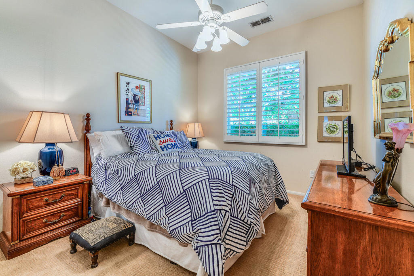
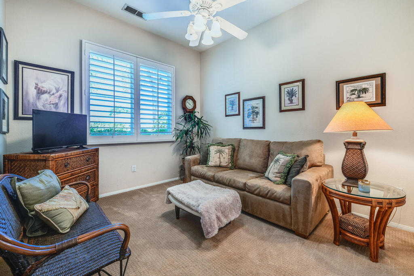
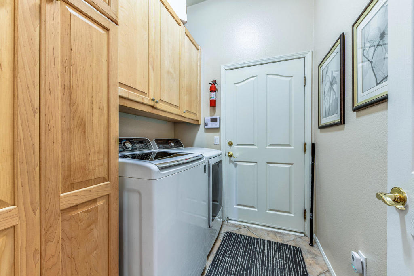
3 Beds
2 Baths
2,200SqFt
Active
Welcome to this meticulously maintained Prestwick Model, offering 2,200 sq ft of well-designed living space. This 3-bedroom, 2-bathroom home includes a versatile den and blends comfort, style, and function throughout.Step into the elegant formal living and dining areas--ideal for hosting guests--while the expansive great room with a cozy fireplace provides the perfect space to relax and unwind. The chef-inspired kitchen features an oversized island, ample cabinetry, generous counter space, and a charming dining nook for casual meals. Luxury vinyl and tile flooring flow seamlessly through the main living areas, while plush carpeting in the bedrooms adds warmth and comfort. Custom window treatments, including silhouettes and shutters, enhance the home's timeless appeal. The spacious primary suite is a private retreat, featuring large walk-in closet, and a spa-like bath with a soaking tub and walk-in shower. Two well-appointed guest bedrooms are served by an updated bathroom with a stylish walk-in shower. Additional features include a newer water heater, AC/furnace and ceiling fans throughout. The two-car garage is air-conditioned, adding comfort and functionality. Enjoy beautifully landscaped front and back yards with low-maintenance desert landscaping and artificial turf, a private gated front patio, and pavers on the driveway, as well as the front and back patios. The backyard is a serene escape--complete with a private spa, a partially covered patio, and plenty of space to relax or entertain. Located in the sought-after Heritage Palms Country Club, residents enjoy access to resort-style amenities including an 18-hole championship golf course, indoor and outdoor pools, a fitness center, tennis and pickleball courts, and a clubhouse with dining and year-round social activities. All this just minutes from top shopping, dining, and entertainment in the heart of the Coachella Valley. Don't miss your chance to live in one of the area's premier 55+ communities--schedule your private showing today!
Property Details | ||
|---|---|---|
| Price | $520,000 | |
| Bedrooms | 3 | |
| Full Baths | 2 | |
| Half Baths | 0 | |
| Total Baths | 2 | |
| Lot Size Area | 7405 | |
| Lot Size Area Units | Square Feet | |
| Acres | 0.17 | |
| Property Type | Residential | |
| Sub type | SingleFamilyResidence | |
| MLS Sub type | Single Family Residence | |
| Stories | 1 | |
| Features | Coffered Ceiling(s),Recessed Lighting,High Ceilings | |
| Exterior Features | Golf | |
| Year Built | 2000 | |
| Subdivision | Heritage Palms CC | |
| Roof | Slate | |
| Heating | Central,Fireplace(s) | |
| Foundation | Slab | |
| Lot Description | Back Yard,Yard,Landscaped,Sprinklers Drip System,Sprinkler System | |
| Laundry Features | Individual Room | |
| Pool features | In Ground,Community | |
| Parking Description | Direct Garage Access,Driveway,Garage Door Opener | |
| Parking Spaces | 2 | |
| Garage spaces | 2 | |
| Association Fee | 600 | |
| Association Amenities | Bocce Ball Court,Tennis Court(s),Sport Court,Management,Other Courts,Meeting Room,Maintenance Grounds,Lake or Pond,Golf Course,Gym/Ex Room,Card Room,Clubhouse,Controlled Access,Billiard Room,Clubhouse Paid,Cable TV | |
Geographic Data | ||
| Directions | Please use GPS Cross Street: Aberdeen and Royal Saint George. | |
| County | Riverside | |
| Latitude | 33.731488 | |
| Longitude | -116.260784 | |
| Market Area | 699 - Not Defined | |
Address Information | ||
| Address | 43784 Royal Saint George Drive, Indio, CA 92201 | |
| Postal Code | 92201 | |
| City | Indio | |
| State | CA | |
| Country | United States | |
Listing Information | ||
| Listing Office | Berkshire Hathaway HomeServices California Properties | |
| Listing Agent | Terry Cagen & Deborah Ferrell... | |
| Special listing conditions | Standard | |
| Virtual Tour URL | http://sites.craigbernardi.com/mls/204953461 | |
MLS Information | ||
| Days on market | 82 | |
| MLS Status | Active | |
| Listing Date | Aug 2, 2025 | |
| Listing Last Modified | Oct 23, 2025 | |
| Tax ID | 606420020 | |
| MLS Area | 699 - Not Defined | |
| MLS # | 219133516DA | |
Map View
Contact us about this listing
This information is believed to be accurate, but without any warranty.



