View on map Contact us about this listing
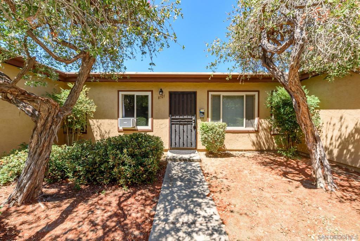
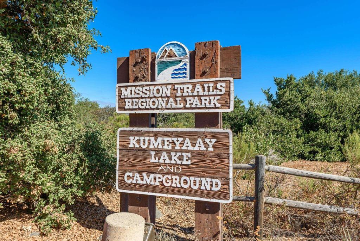
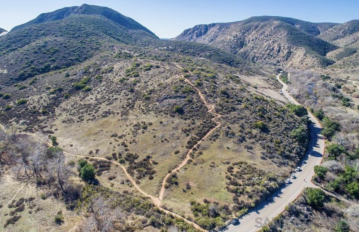
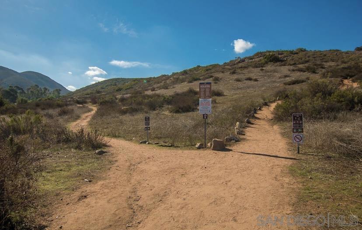
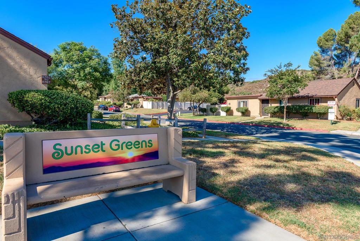
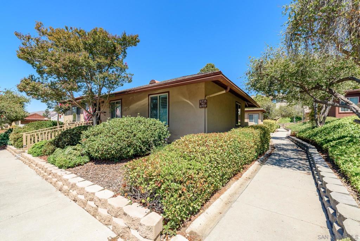
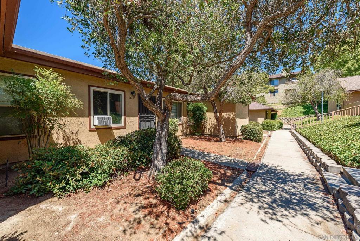
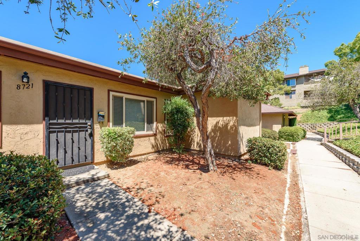
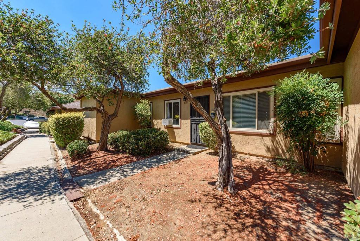
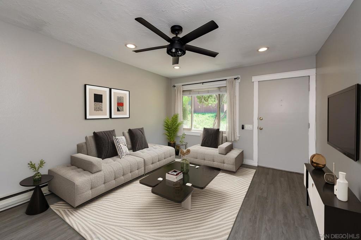
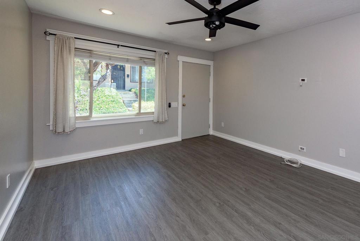
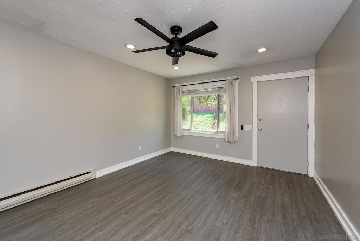
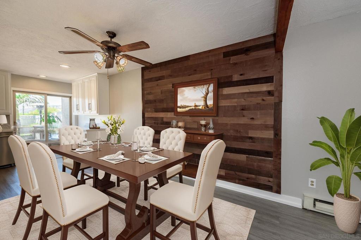
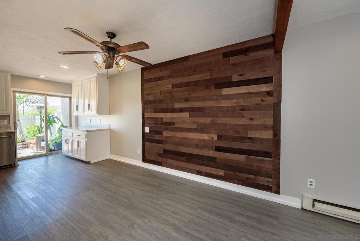
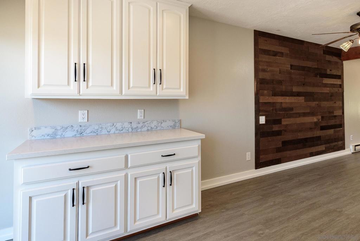
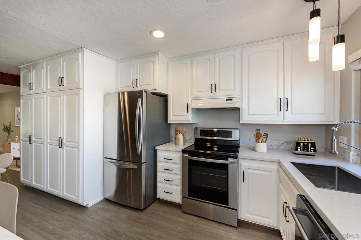
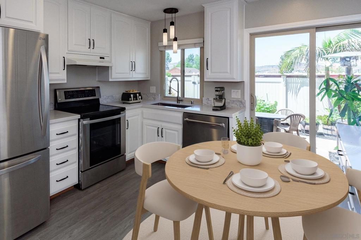
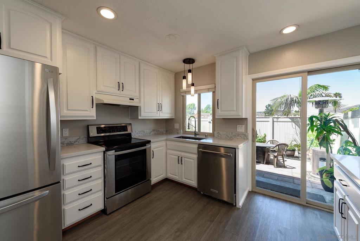
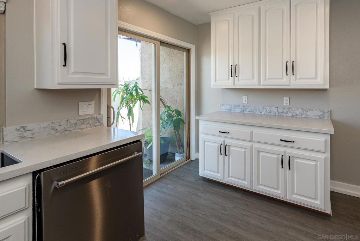
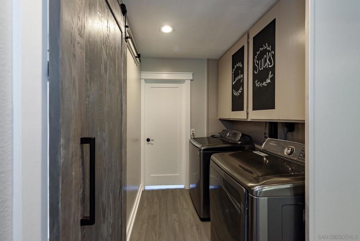
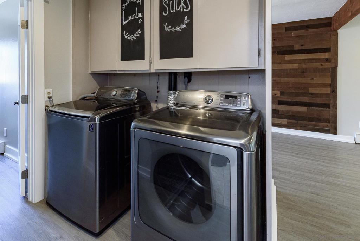
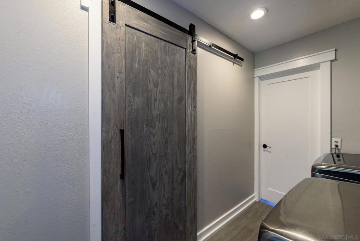
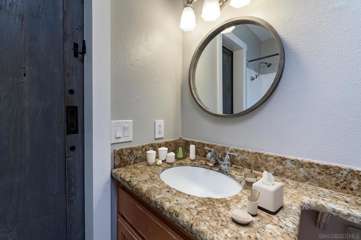
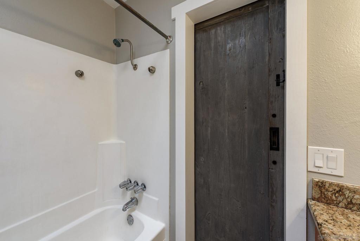
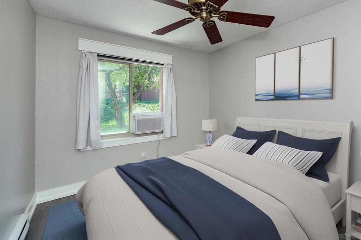
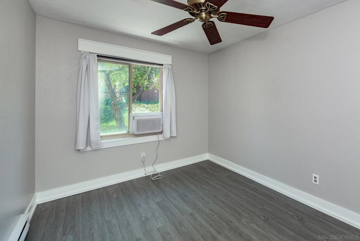
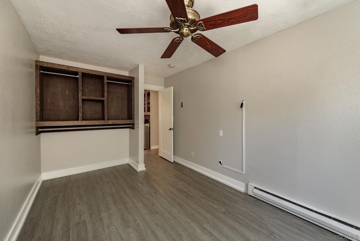
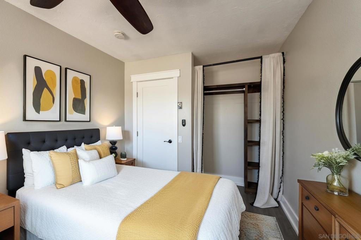
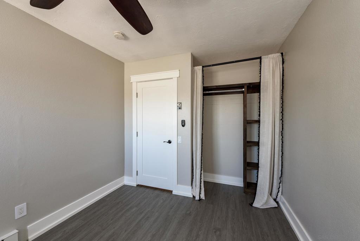
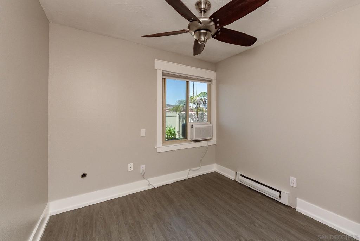
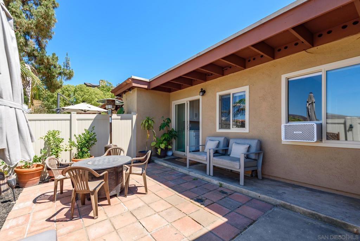
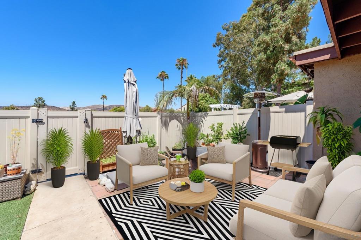
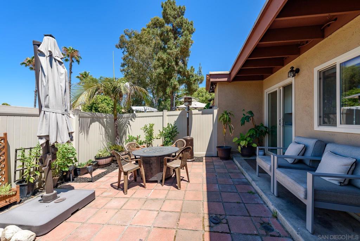
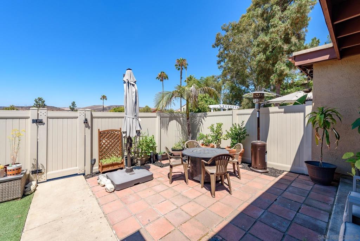
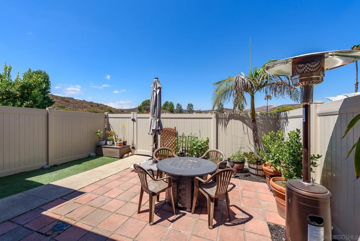
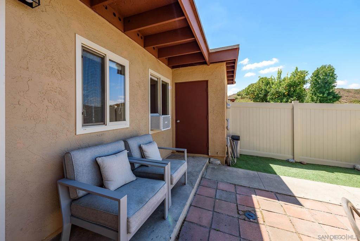
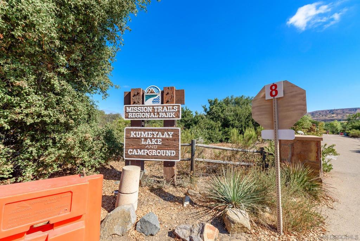
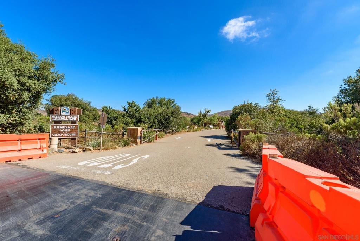
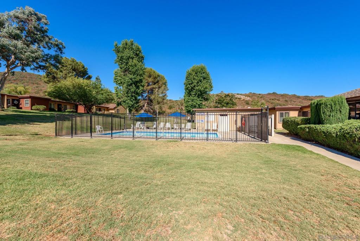
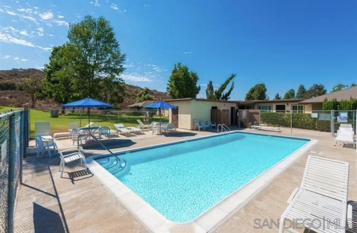
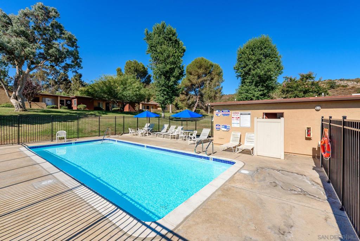
2 Beds
1 Bath
817SqFt
Active
MOTIVATED SELLER! Gorgeous Condo in an Unbeatable Location! Located just steps from Mission Trails Regional Park and Kumeyaay Lake, this beautifully updated modern condo lives like a detached home—no upstairs neighbors and everything on one convenient level. Situated in a Planned Unit Development (PUD) community, this home offers comfort, style, and privacy. The kitchen features stainless steel appliances, elegant Volakas marble countertops with a satin finish, a new backsplash, recessed lighting, and an abundance of cabinet and pantry space. Enjoy seamless indoor-outdoor living with direct access to a spacious private patio—perfect for entertaining, relaxing, or gardening. Fresh paint and stylish vinyl plank flooring run throughout the home. See supplement! You’ll appreciate the open-concept layout with thoughtful designer upgrades, including custom built-ins, a charming barn door, and a trendy shiplap accent wall. A skylight in the bathroom fills the space with natural light, while a full-size washer and dryer are tucked conveniently into the hallway closet. Both bedrooms feature ceiling fans and AC window units for year-round comfort. The large enclosed patio includes an artificial grass area—ideal for pets! Just a one-minute stroll to the community pool. HOA covers water and trash, and the unit includes two assigned parking spaces. With quick access to the 52 and 125 freeways, this prime location makes commuting and exploring a breeze. Come experience the beauty and warmth of this welcoming community—you’ll love calling it home.
Property Details | ||
|---|---|---|
| Price | $515,000 | |
| Bedrooms | 2 | |
| Full Baths | 1 | |
| Half Baths | 0 | |
| Total Baths | 1 | |
| Lot Size Area | 1490 | |
| Lot Size Area Units | Square Feet | |
| Acres | 0.0342 | |
| Property Type | Residential | |
| Sub type | Condominium | |
| MLS Sub type | Condominium | |
| Stories | 1 | |
| Features | Built-in Features,Ceiling Fan(s),Recessed Lighting,Unfurnished | |
| Year Built | 1972 | |
| Subdivision | Santee | |
| View | None | |
| Roof | See Remarks | |
| Heating | Electric,Baseboard | |
| Laundry Features | Electric Dryer Hookup,Washer Hookup,Inside | |
| Pool features | Community | |
| Parking Description | Assigned,Other | |
| Parking Spaces | 2 | |
| Garage spaces | 0 | |
| Association Fee | 459 | |
| Association Amenities | Pet Rules,Pets Permitted,Pool,Sewer,Trash,Water | |
Geographic Data | ||
| Directions | 52 to Mast Bvld, Left on Mast, Right on West Hills Parkway, Right on Mission Gorge Rd , Right on Father Juniper Serra Trail, Left on Bushy Hill Dr, Right on Simeon Dr. and Left onto Wahl St. Cross Street: Simeon. | |
| County | San Diego | |
| Latitude | 32.83651944 | |
| Longitude | -117.03587847 | |
| Market Area | 92071 - Santee | |
Address Information | ||
| Address | 8721 Wahl St, Santee, CA 92071 | |
| Postal Code | 92071 | |
| City | Santee | |
| State | CA | |
| Country | United States | |
Listing Information | ||
| Listing Office | Cali Realty Investments | |
| Listing Agent | Erin Hanley | |
| Ownership | Condominium | |
| Virtual Tour URL | https://www.propertypanorama.com/instaview/snd/250034575 | |
MLS Information | ||
| Days on market | 63 | |
| MLS Status | Active | |
| Listing Date | Jul 26, 2025 | |
| Listing Last Modified | Sep 28, 2025 | |
| Tax ID | 3833523900 | |
| MLS Area | 92071 - Santee | |
| MLS # | 250034575SD | |
Map View
Contact us about this listing
This information is believed to be accurate, but without any warranty.



