View on map Contact us about this listing

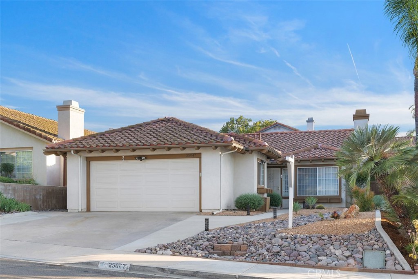
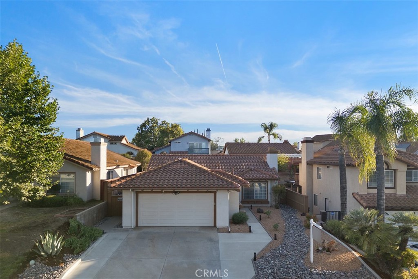
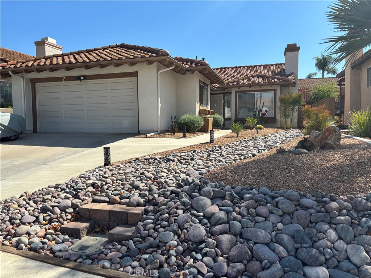
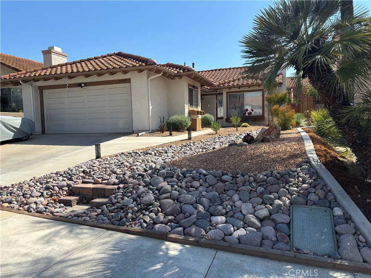
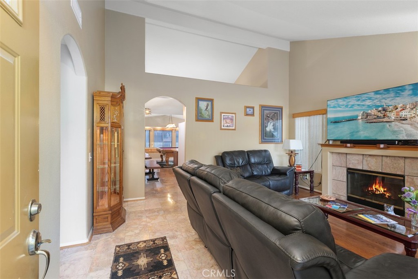

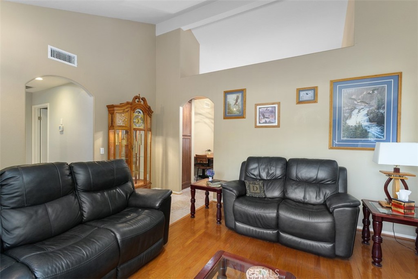
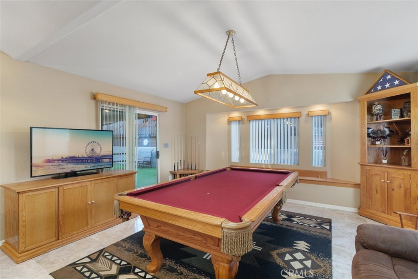

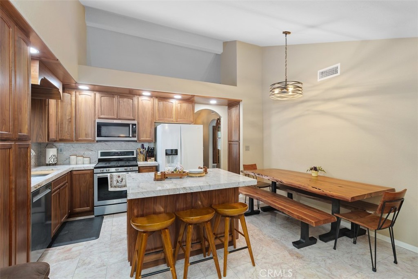
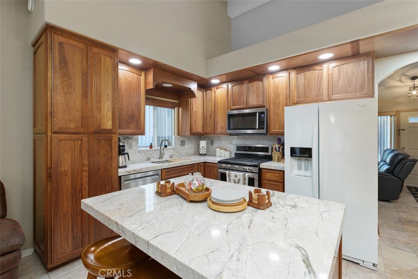
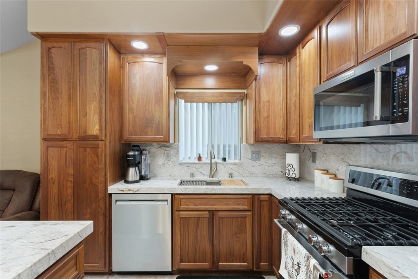
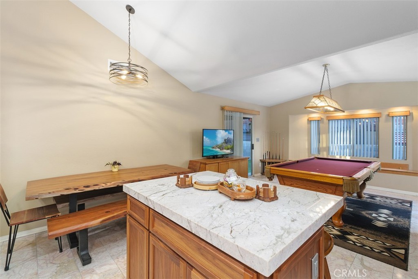
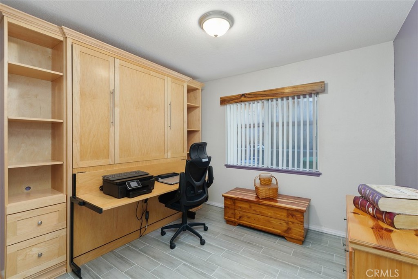

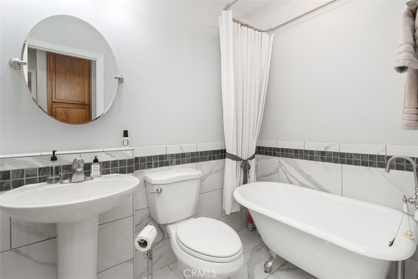
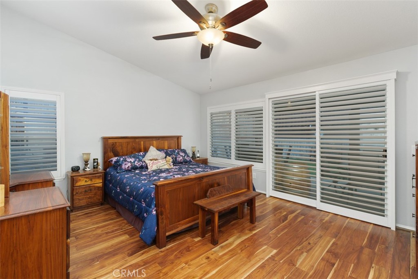

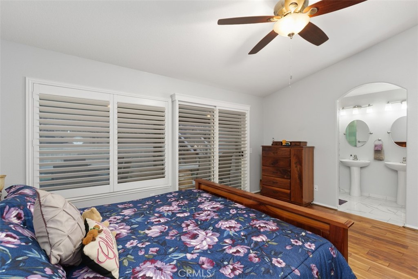
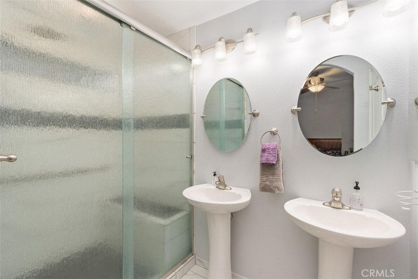


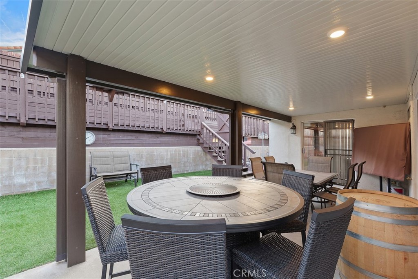
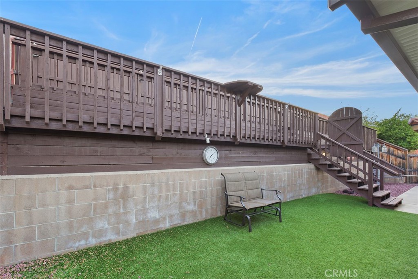

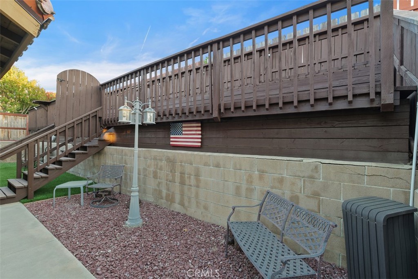
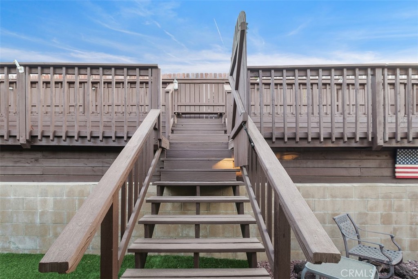
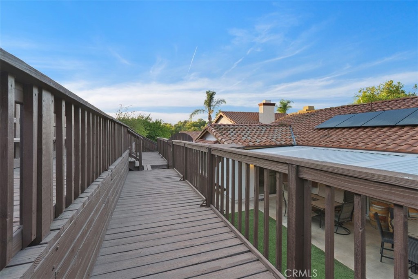
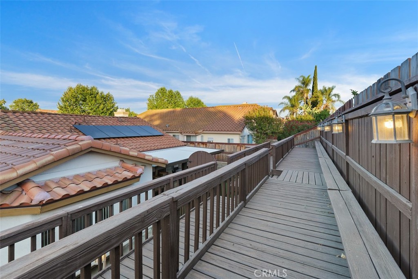
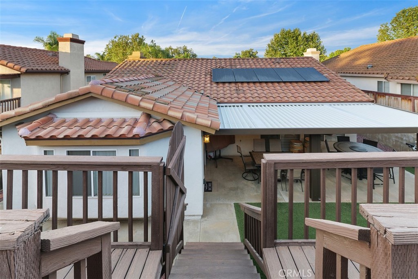
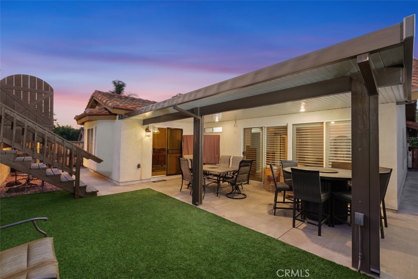
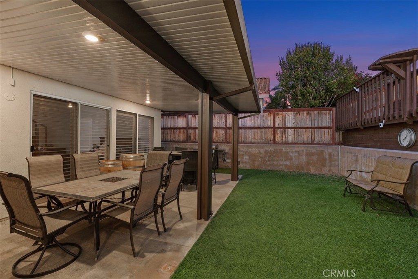




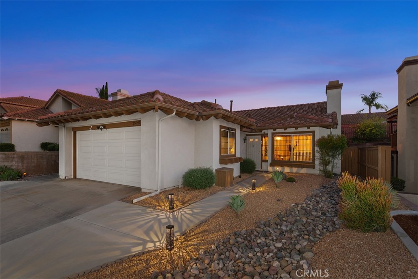
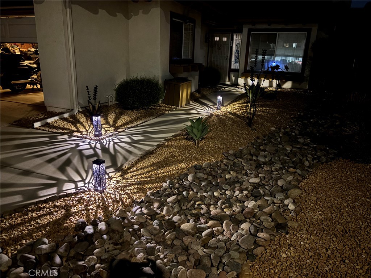
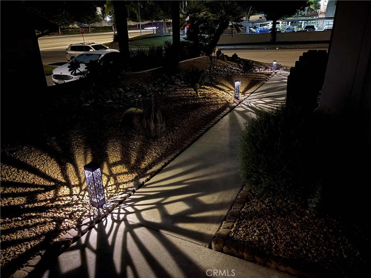
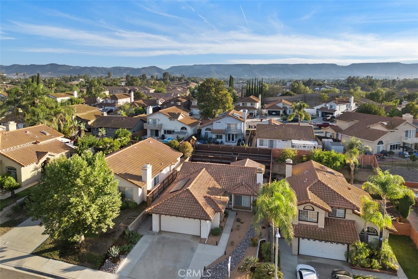
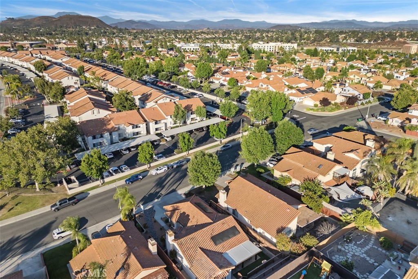
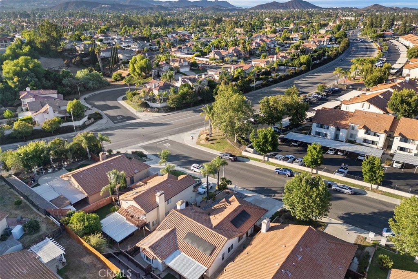
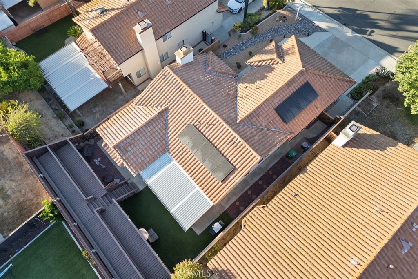
3 Beds
2 Baths
1,600SqFt
Active
Beautifully Updated 3 Bedroom, 2 Bath 1600 sqft. Single-Story Home on a 5,227 Sq. Ft. Lot! Low Taxes and No HOA! This move-in-ready home offers a perfect blend of modern upgrades, energy efficiency, and comfort—all within close proximity to top-rated schools, shopping, hospitals, and restaurants. Recent improvements include a new roof with 20-year warranty, complete PEX repipe and new R-8 insulated ductwork. A QuietCool whole house attic fan and Halo Ultimate Series water filtration system ensure a comfortable and healthy living environment. The filtration system includes a 10-year carbon tank and a programmable hot water circulation timer. The remodeled kitchen features: solid black walnut cabinetry with soft-close drawers, Quartzsite countertops, center island with seating, pull-out pantry and spice cabinet, KitchenAid gas stove, microwave, and dishwasher. Both bathrooms have been fully upgraded: The primary suite includes marble flooring, dual pedestal sinks, a walk-in shower with bench, multifunction showerheads, handicap bar, and oversized glass sliding door. The main bath offers a claw-foot tub with custom faucet/shower connection, pedestal sink, and marble walls, interior highlights: solid Acacia wood flooring in the primary suite, Woodgrain tile in secondary bedrooms, Dual-pane windows, plantation shutters, custom wood valances, and vertical blinds throughout, 220V outlet in garage, SunRun solar. Outdoor features include: 500 sq. ft. two-level deck with lighting, Aluma wood patio cover with lights & electrical. Low-maintenance dry scape landscaping. Astroturf in backyard, deck lighting, and light post. This property is a rare find—offering high-end upgrades, thoughtful energy solutions, and excellent location convenience. Don't miss your chance to call this home!
Property Details | ||
|---|---|---|
| Price | $604,900 | |
| Bedrooms | 3 | |
| Full Baths | 2 | |
| Total Baths | 2 | |
| Lot Size Area | 5227 | |
| Lot Size Area Units | Square Feet | |
| Acres | 0.12 | |
| Property Type | Residential | |
| Sub type | SingleFamilyResidence | |
| MLS Sub type | Single Family Residence | |
| Stories | 1 | |
| Features | Attic Fan | |
| Exterior Features | Curbs,Gutters,Sidewalks,Storm Drains,Street Lights,Suburban | |
| Year Built | 1987 | |
| View | None | |
| Heating | Central | |
| Foundation | Slab | |
| Accessibility | Grab Bars In Bathroom(s) | |
| Lot Description | Back Yard,Front Yard,Rocks,Sprinklers Drip System | |
| Laundry Features | In Garage | |
| Pool features | None | |
| Parking Description | Driveway | |
| Parking Spaces | 2 | |
| Garage spaces | 2 | |
| Association Fee | 0 | |
Geographic Data | ||
| Directions | From the 215, take Los Alamos, go West, Left on Parkcrest Drive, third house on the right. | |
| County | Riverside | |
| Latitude | 33.567767 | |
| Longitude | -117.186725 | |
| Market Area | SRCAR - Southwest Riverside County | |
Address Information | ||
| Address | 25047 Parkcrest Drive, Murrieta, CA 92562 | |
| Postal Code | 92562 | |
| City | Murrieta | |
| State | CA | |
| Country | United States | |
Listing Information | ||
| Listing Office | Allison James Estates & Homes | |
| Listing Agent | Nancy Marshall | |
| Listing Agent Phone | 951-285-5233 | |
| Attribution Contact | 951-285-5233 | |
| Compensation Disclaimer | The offer of compensation is made only to participants of the MLS where the listing is filed. | |
| Special listing conditions | Standard | |
| Ownership | None | |
| Virtual Tour URL | https://tours.previewfirst.com/ml/154099 | |
School Information | ||
| District | Murrieta | |
MLS Information | ||
| Days on market | 57 | |
| MLS Status | Active | |
| Listing Date | Aug 1, 2025 | |
| Listing Last Modified | Sep 27, 2025 | |
| Tax ID | 948341003 | |
| MLS Area | SRCAR - Southwest Riverside County | |
| MLS # | SW25162697 | |
Map View
Contact us about this listing
This information is believed to be accurate, but without any warranty.



