View on map Contact us about this listing
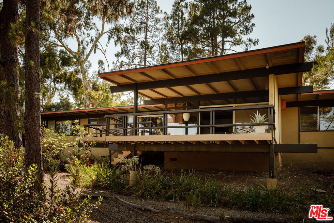
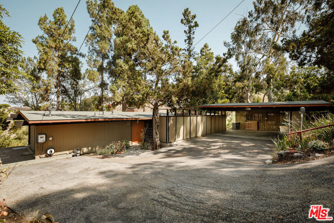
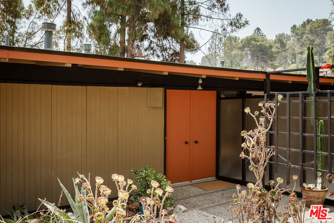
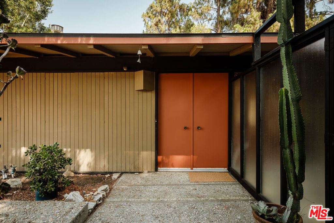
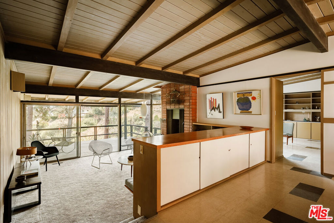
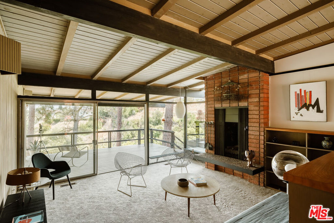
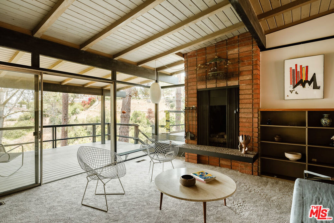
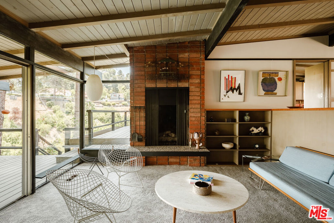
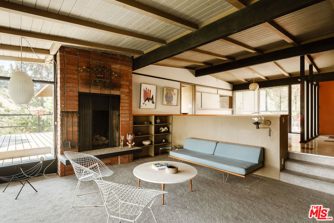
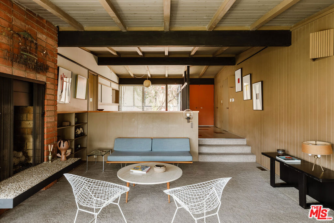
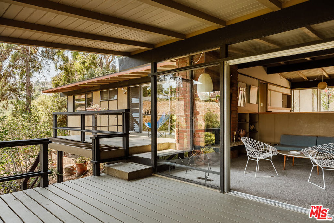
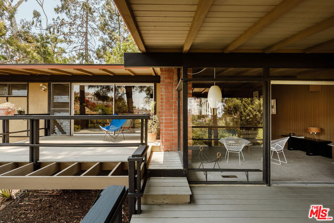
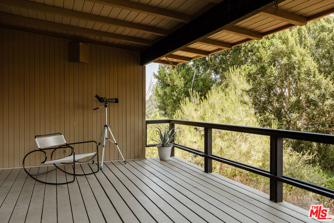
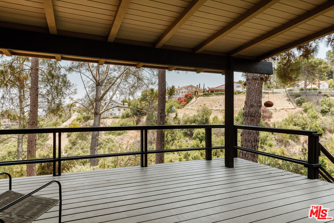
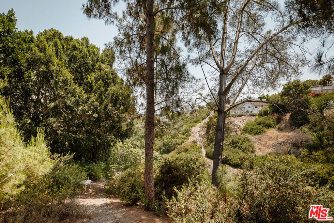
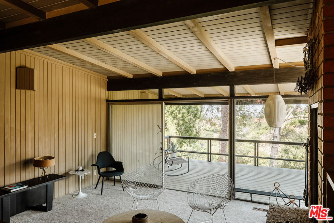
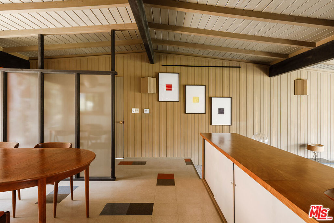
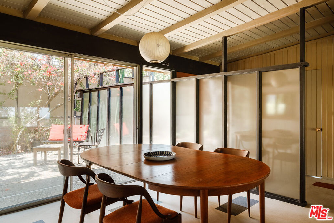
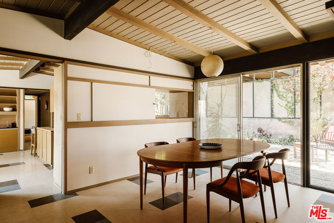
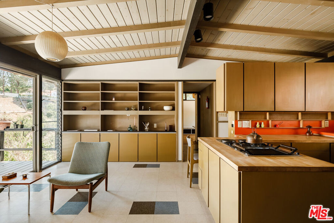
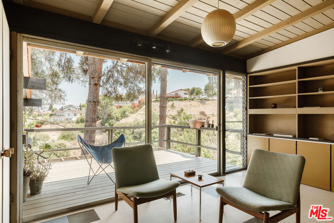
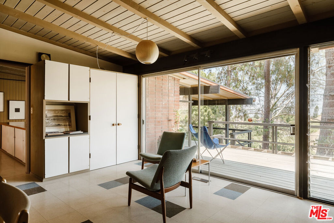
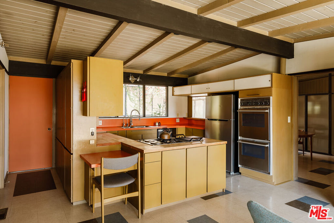
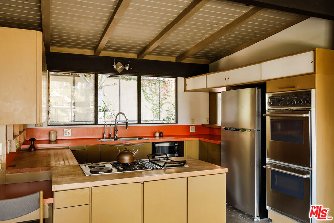
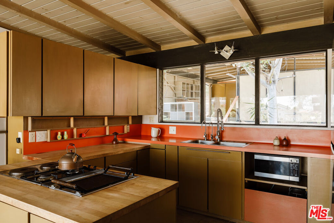
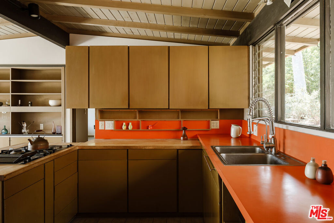
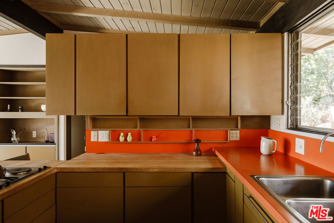
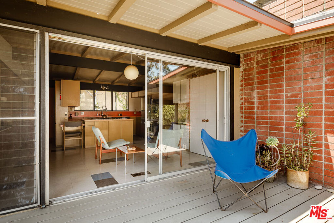
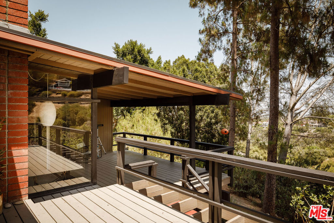
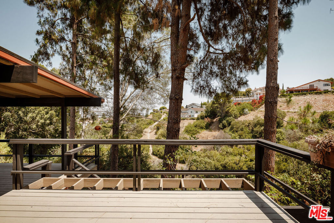
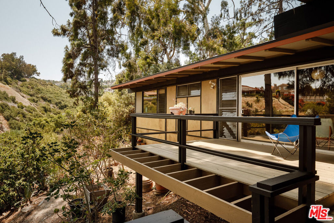
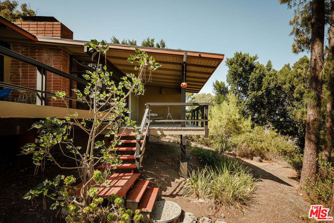
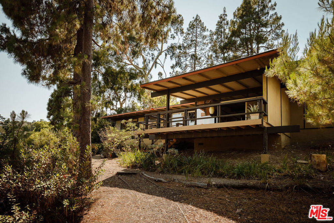
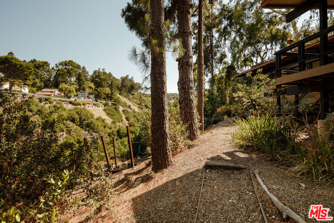
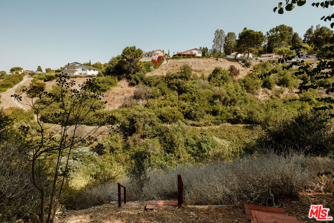
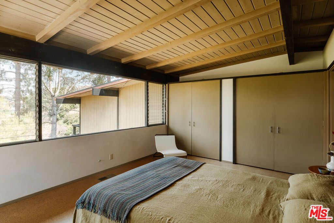
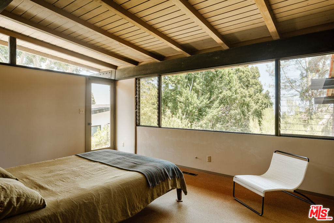
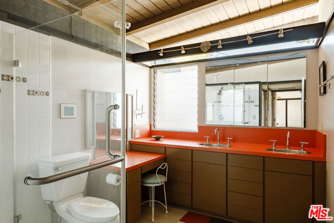
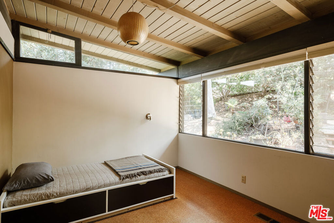
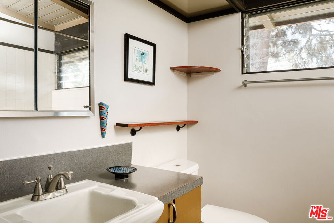
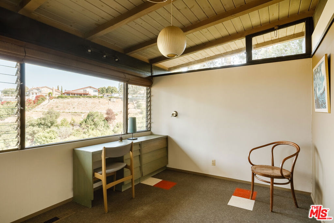
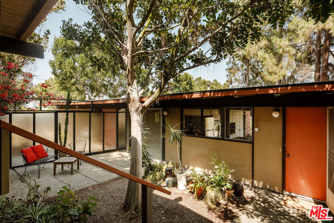
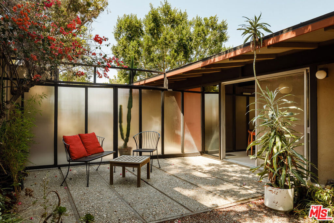
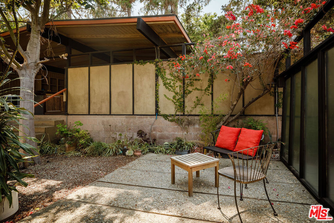
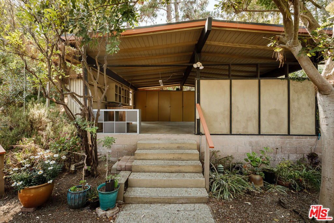
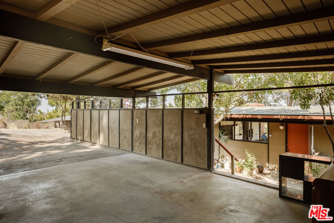
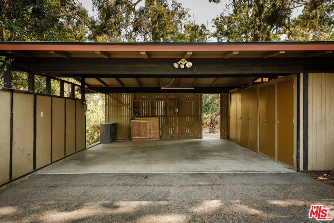
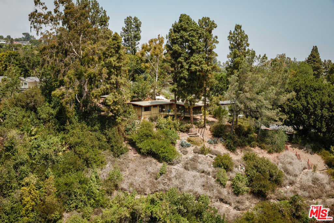
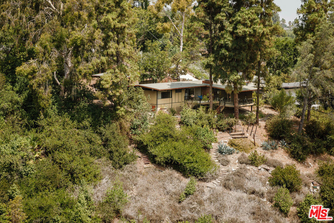
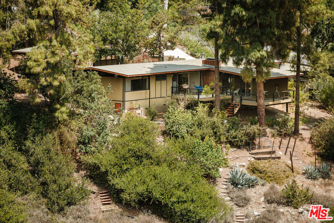
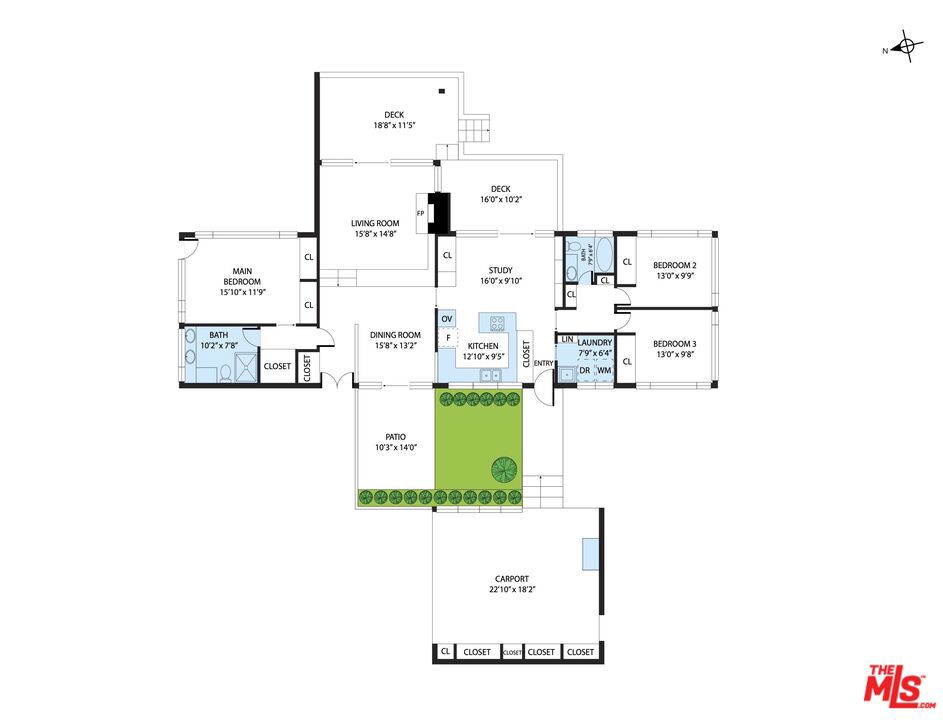
3 Beds
2 Baths
1,630SqFt
Active
The Mitchell Residence, by architects Buff, Straub & Hensman (1959). Offered for only the second time since being built. It has been lovingly cared for and miraculously remains in almost entirely original condition. Situated on more than an acre in Rolling Hills Estates, the house embraces a tranquil and incredibly private setting with expansive floor to ceiling glazing. Exterior and interiors have been blended together seamlessly, with living spaces and adjacent decks placed amidst the towering pines to bring nature into every room. A split level delineates the open plan dining area, family room, and kitchen from the sunken living room and its monumental fireplace with cantilevered mantle. The details are exceptional: signature post and beam vocabulary, translucent glass screening, original light fixtures, and clever and abundant built-in cabinetry. Mature California native plantings populate the surrounding gardens. An idyllic canyon retreat with panoramic city and mountain views, ocean breezes, and a sense of solitude that belies its close proximity to the vibrant beach communities nearby.
Property Details | ||
|---|---|---|
| Price | $1,798,000 | |
| Bedrooms | 3 | |
| Full Baths | 2 | |
| Half Baths | 0 | |
| Total Baths | 2 | |
| Property Style | Modern | |
| Lot Size | 194x232 | |
| Lot Size Area | 44622 | |
| Lot Size Area Units | Square Feet | |
| Acres | 1.0244 | |
| Property Type | Residential | |
| Sub type | SingleFamilyResidence | |
| MLS Sub type | Single Family Residence | |
| Stories | 1 | |
| Features | Beamed Ceilings,Wood Product Walls,Sunken Living Room,Living Room Deck Attached,Open Floorplan,High Ceilings | |
| Year Built | 1959 | |
| View | Canyon,City Lights | |
| Heating | Forced Air,Natural Gas,Central | |
| Foundation | Concrete Perimeter | |
| Accessibility | None | |
| Laundry Features | Washer Included,Dryer Included | |
| Pool features | None | |
| Parking Description | Carport,Built-In Storage | |
| Parking Spaces | 2 | |
| Association Fee | 40 | |
Geographic Data | ||
| Directions | PV Drive North to Silver Saddle Lane | |
| County | Los Angeles | |
| Latitude | 33.780757 | |
| Longitude | -118.361499 | |
| Market Area | 165 - PV Dr North | |
Address Information | ||
| Address | 2 Seahurst Road, Rolling Hills Estates, CA 90274 | |
| Postal Code | 90274 | |
| City | Rolling Hills Estates | |
| State | CA | |
| Country | United States | |
Listing Information | ||
| Listing Office | Modern California House | |
| Listing Agent | Nate Cole | |
| Special listing conditions | Standard | |
| Virtual Tour URL | https://www.youtube.com/watch?v=wcs3GSR8aak | |
MLS Information | ||
| Days on market | 98 | |
| MLS Status | Active | |
| Listing Date | Jul 17, 2025 | |
| Listing Last Modified | Oct 23, 2025 | |
| Tax ID | 7575010015 | |
| MLS Area | 165 - PV Dr North | |
| MLS # | 25566603 | |
Map View
Contact us about this listing
This information is believed to be accurate, but without any warranty.



