View on map Contact us about this listing
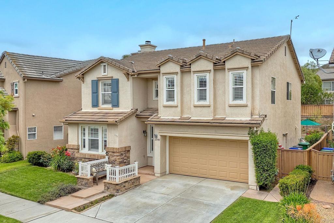
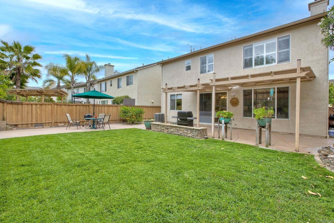
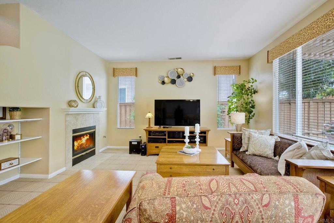
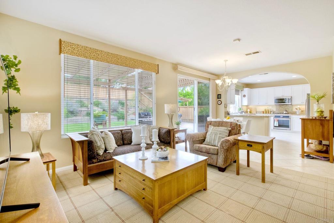
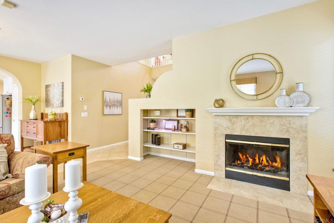
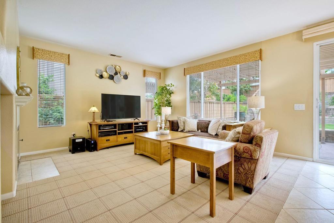
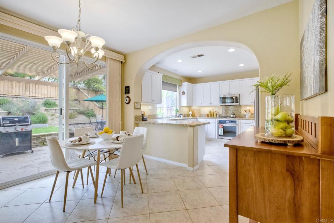
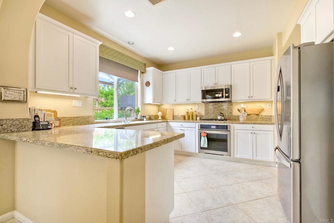
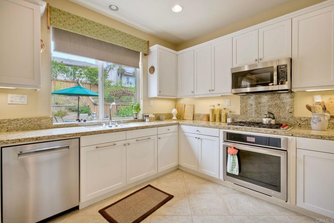
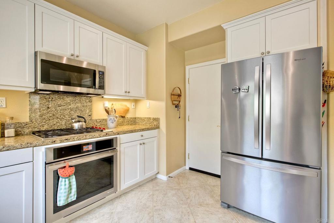
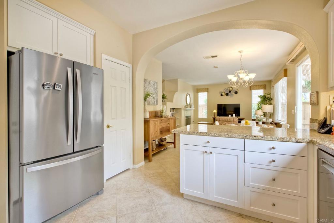
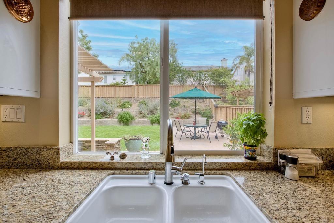
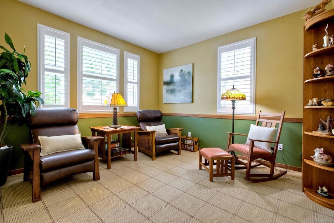
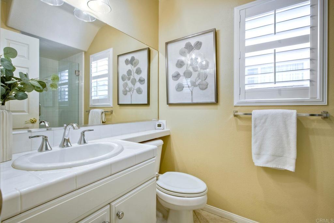
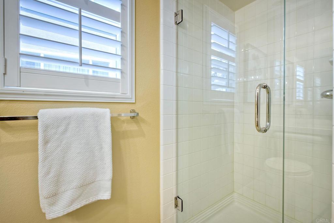
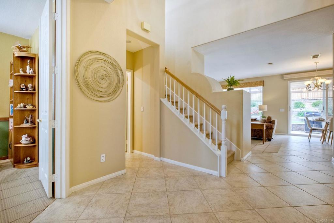
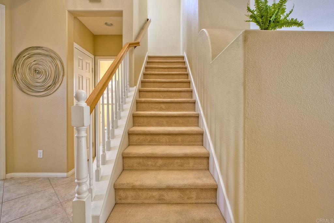
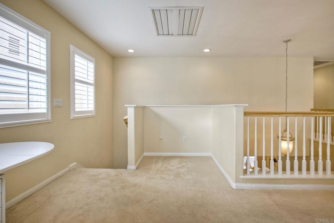
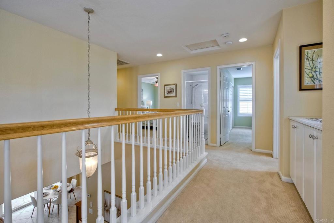
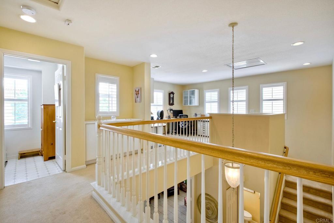
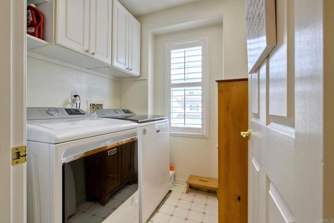
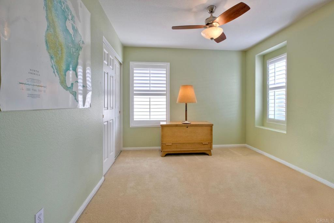
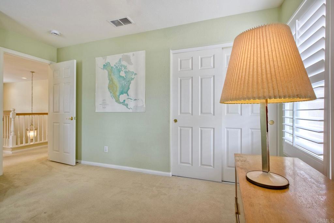
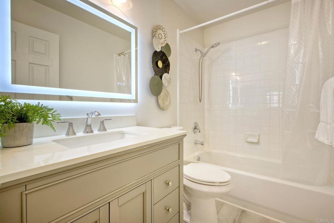
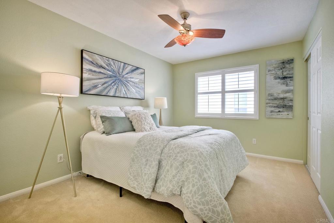
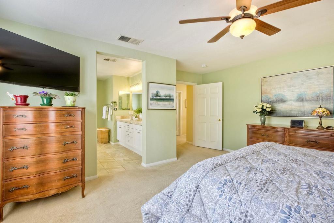
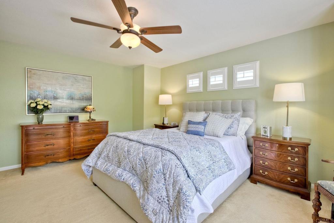
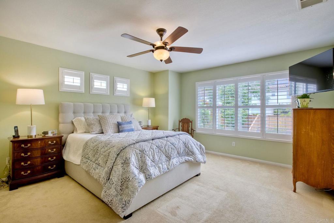
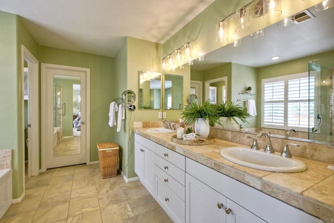
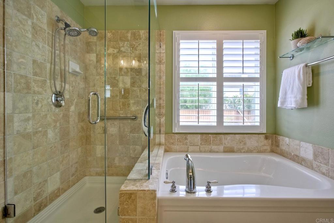
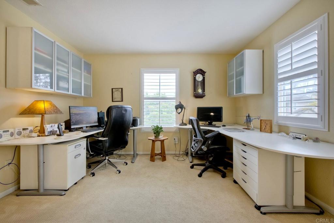
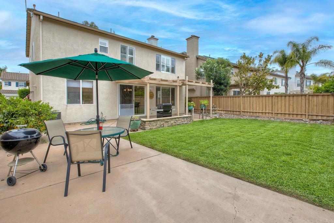
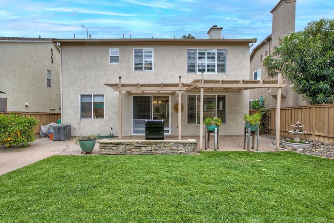
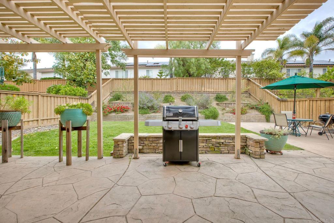
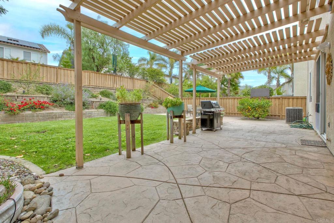
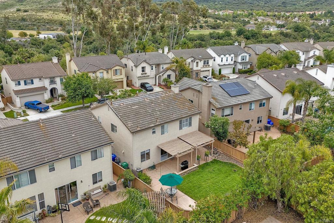
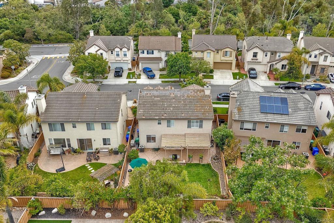
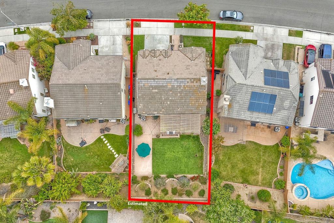
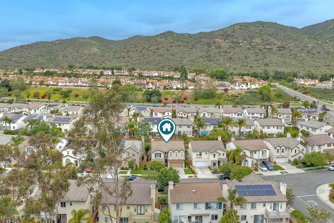
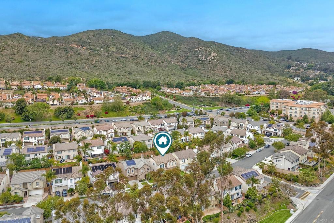
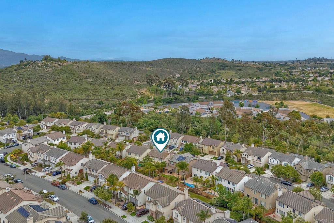
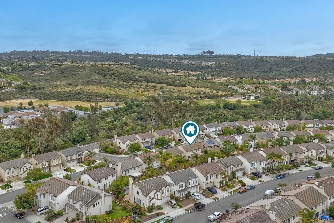
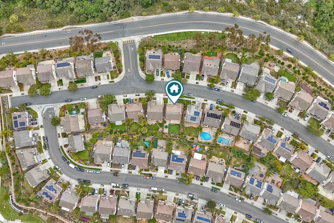
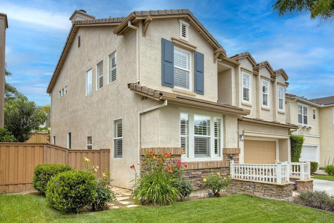
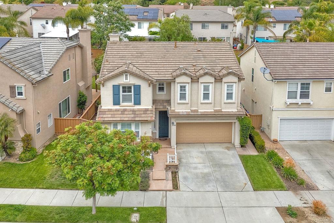
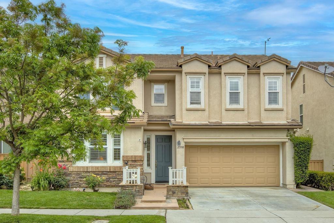
4 Beds
3 Baths
2,092SqFt
Active
Just in time for a summer move-in before the new school year begins. Welcome to the beautiful Morningside subdivision in Sabre Springs! Just a short walk to Creekside Elementary and close to scenic biking and hiking trails, this lovely home features a desirable layout with a downstairs bedroom and full bathroom, plus three additional bedrooms upstairs. A spacious loft provides flexibility for an additional living area, home office, or gym. The remodeled kitchen is a chef’s delight, boasting granite countertops, stainless steel appliances including a Wolf gas cooktop, JennAir convection oven, Bosch dishwasher, and a new GE microwave. The expansive primary suite includes a luxurious bathroom with a separate soaking tub, frameless glass shower with custom tile surround, dual vanity sinks, and a walk-in closet with custom organizers. Additional highlights include a whole-house fan, convenient upstairs laundry room, remodeled guest bathroom, plantation shutters, travertine tile flooring in a diamond pattern, and a cozy fireplace in the family room. This well-maintained home features $11,500 in roof repairs completed in 2023, a newer garage door, and a new water heater. You’ll love the interior lot location and beautiful curb appeal. The large backyard is perfect for gardening, relaxing, or entertaining, with multiple sitting areas featuring stamped concrete, two pergolas, a spacious lawn, and a tiered slope with stacked-stone planters.
Property Details | ||
|---|---|---|
| Price | $1,450,000 | |
| Bedrooms | 4 | |
| Full Baths | 3 | |
| Total Baths | 3 | |
| Lot Size Area | 4679 | |
| Lot Size Area Units | Square Feet | |
| Acres | 0.1074 | |
| Property Type | Residential | |
| Sub type | SingleFamilyResidence | |
| MLS Sub type | Single Family Residence | |
| Stories | 2 | |
| Exterior Features | Sidewalks | |
| Year Built | 2002 | |
| View | None | |
| Lot Description | Lawn,Level | |
| Laundry Features | Individual Room | |
| Pool features | None | |
| Parking Spaces | 2 | |
| Garage spaces | 2 | |
| Association Fee | 66 | |
| Association Amenities | Maintenance Grounds | |
Geographic Data | ||
| Directions | Poway Road to Springhurst to Sabre Springs Parkway to Crestbrook to Trailbrook. | |
| County | San Diego | |
| Latitude | 32.945365 | |
| Longitude | -117.078708 | |
| Market Area | 92128 - Rancho Bernardo | |
Address Information | ||
| Address | 11590 Trailbrook Lane, San Diego, CA 92128 | |
| Postal Code | 92128 | |
| City | San Diego | |
| State | CA | |
| Country | United States | |
Listing Information | ||
| Listing Office | eXp Realty of Southern CA | |
| Listing Agent | Rick Sauer | |
| Listing Agent Phone | rick@ricksauer.com | |
| Attribution Contact | rick@ricksauer.com | |
| Compensation Disclaimer | The offer of compensation is made only to participants of the MLS where the listing is filed. | |
| Special listing conditions | Standard | |
| Virtual Tour URL | https://www.insightlistings.com/11590-trailbrook-ln-san-diego-92128/ub/3k5mVwkJ | |
School Information | ||
| District | Poway Unified | |
MLS Information | ||
| Days on market | 85 | |
| MLS Status | Active | |
| Listing Date | Jul 16, 2025 | |
| Listing Last Modified | Oct 9, 2025 | |
| Tax ID | 3164813900 | |
| MLS Area | 92128 - Rancho Bernardo | |
| MLS # | NDP2506982 | |
Map View
Contact us about this listing
This information is believed to be accurate, but without any warranty.



