View on map Contact us about this listing
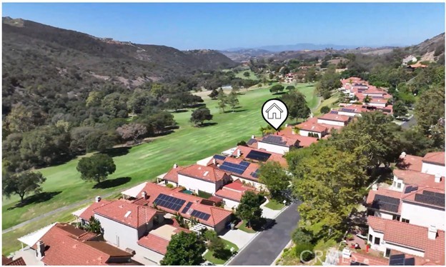
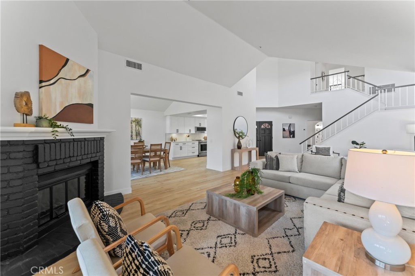
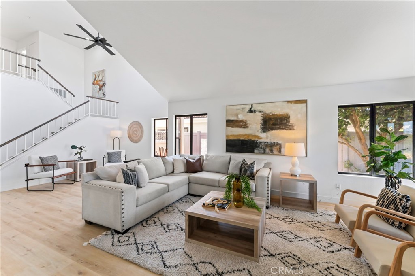
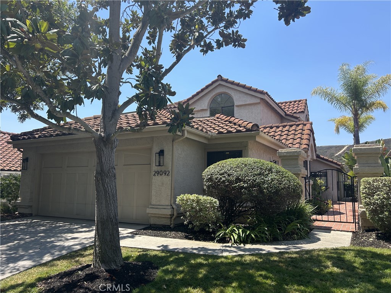
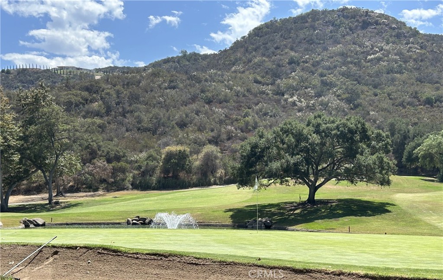
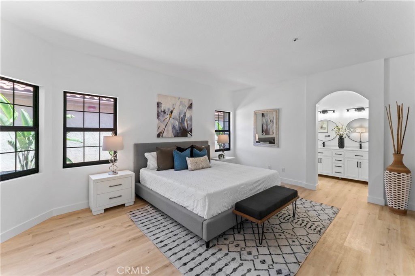
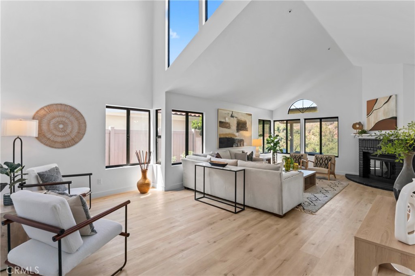
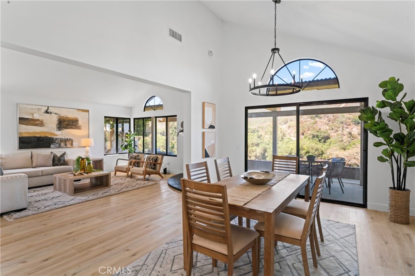
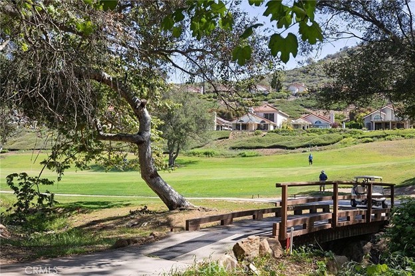
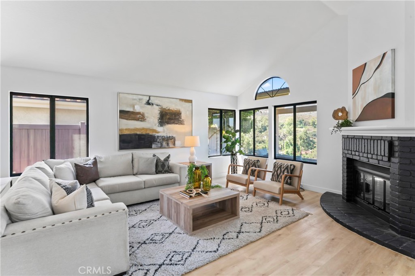
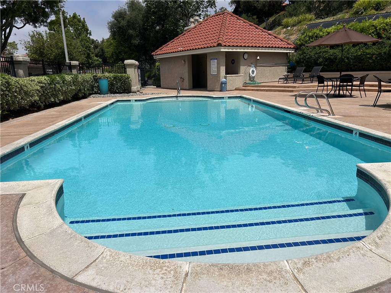
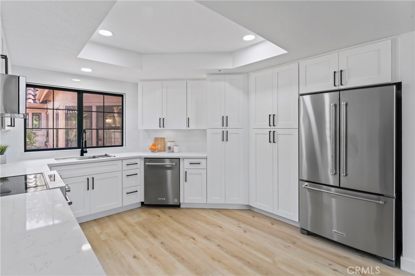
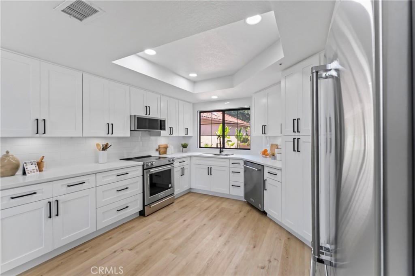
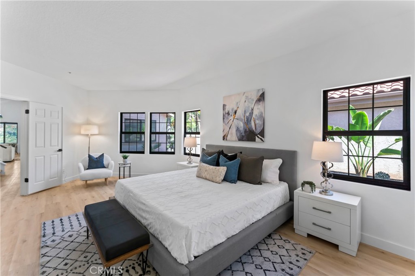
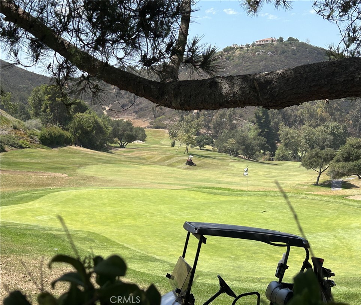
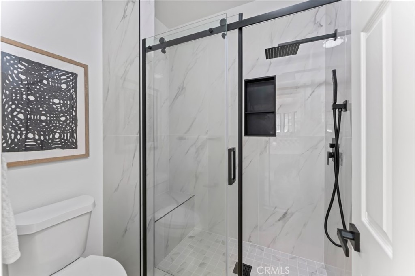
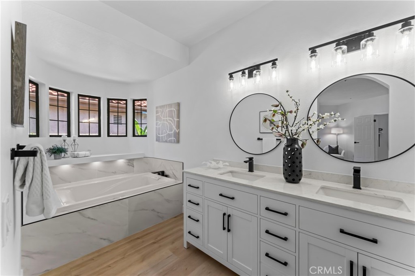
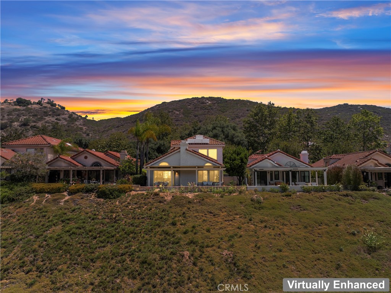
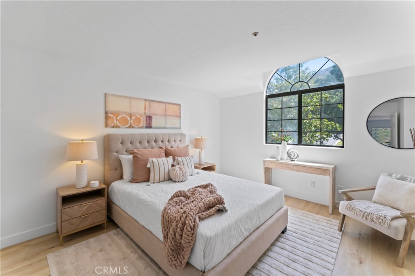
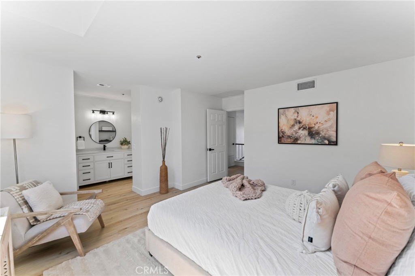
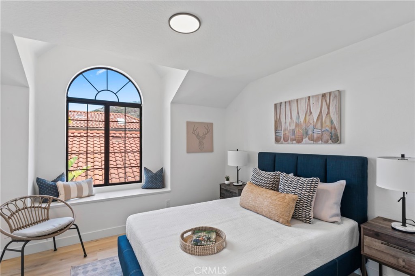
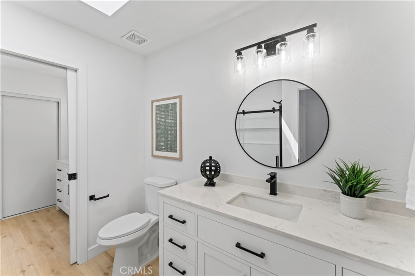
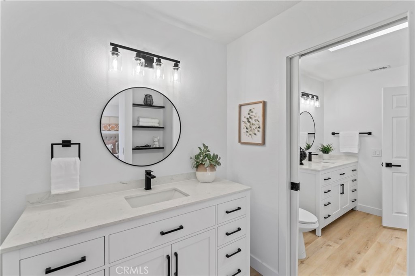
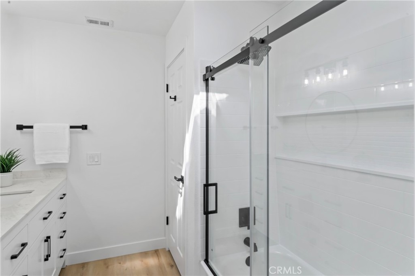
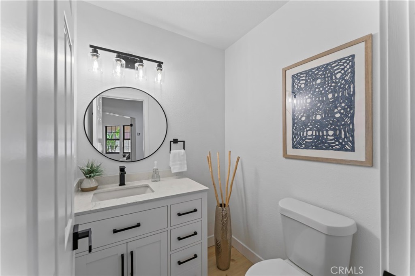
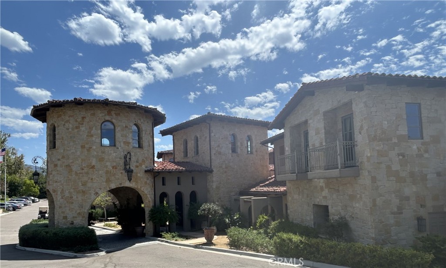
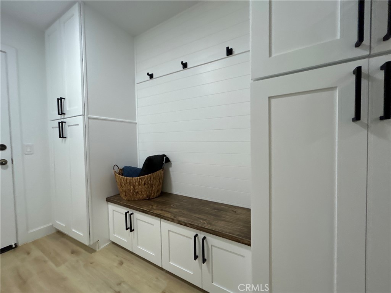
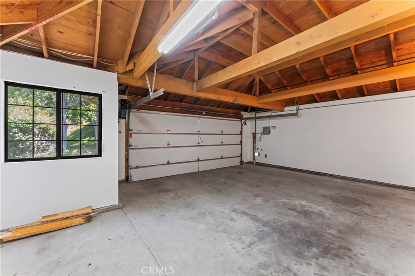
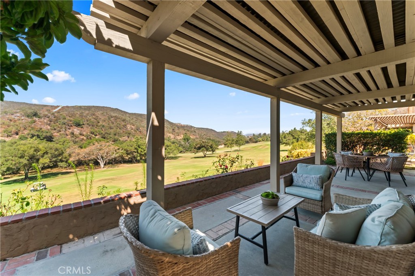
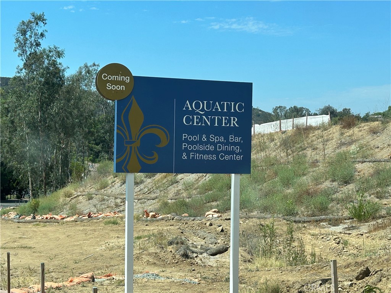
3 Beds
3 Baths
2,086SqFt
Active
New Price! Golf Course View Home at The Havens. Discover effortless luxury and serene living in this beautifully renovated, fully permitted home overlooking the first fairway at The Havens Country Club. Designed with comfort and convenience in mind, this residence features a spacious first-floor primary suite with a spa-style ensuite bath—perfect for single-level living. Step outside to enjoy unobstructed golf course views, gentle breezes, and a turnkey, low-maintenance lifestyle. The HOA maintains your front landscaping, while the golf course tends to the back. Upgrades include fully owned solar (virtually no SDG&E bill), new appliances, soft-close wood cabinetry, quartz countertops, luxury vinyl plank flooring, updated lighting, and designer finishes throughout. Ideally located steps from the community pool and spa, The Havens Country Club, Château Cal-à-Vie Winery, and a new aquatic center coming soon, this home offers a rare blend of leisure, community, and convenience. Enjoy peaceful country club living just 30 minutes from Carlsbad and Oceanside beaches, within the Bonsall School District. Country Club membership optional.
Property Details | ||
|---|---|---|
| Price | $1,140,000 | |
| Bedrooms | 3 | |
| Full Baths | 2 | |
| Half Baths | 1 | |
| Total Baths | 3 | |
| Lot Size Area | 4432 | |
| Lot Size Area Units | Square Feet | |
| Acres | 0.1017 | |
| Property Type | Residential | |
| Sub type | SingleFamilyResidence | |
| MLS Sub type | Single Family Residence | |
| Stories | 2 | |
| Features | Ceiling Fan(s),High Ceilings,Open Floorplan,Quartz Counters,Recessed Lighting | |
| Exterior Features | Golf,Hiking | |
| Year Built | 1987 | |
| View | Bluff,Canyon,Golf Course,Hills,Mountain(s),Panoramic,Vineyard | |
| Heating | Electric,Forced Air,Solar | |
| Accessibility | 2+ Access Exits | |
| Lot Description | Close to Clubhouse,Garden,On Golf Course,Sprinkler System,Sprinklers Drip System | |
| Laundry Features | Electric Dryer Hookup,Individual Room,Inside,Washer Hookup | |
| Pool features | Community,Heated,In Ground | |
| Parking Description | Garage Faces Front,Garage - Two Door,Garage Door Opener,Oversized | |
| Parking Spaces | 2 | |
| Garage spaces | 2.5 | |
| Association Fee | 395 | |
| Association Amenities | Pool,Spa/Hot Tub,Management,Controlled Access,Maintenance Front Yard | |
Geographic Data | ||
| Directions | Sentrilock on gate right of front door - go and show. If no access, Call listing agent / seller 760 979-0848 | |
| County | San Diego | |
| Latitude | 33.243641 | |
| Longitude | -117.190361 | |
| Market Area | 92084 - Vista | |
Address Information | ||
| Address | 29092 Laurel Valley Drive, Vista, CA 92084 | |
| Postal Code | 92084 | |
| City | Vista | |
| State | CA | |
| Country | United States | |
Listing Information | ||
| Listing Office | Equity Smart Real Estate Svs. | |
| Listing Agent | Bryan Anderson | |
| Listing Agent Phone | 760-492-1113 | |
| Attribution Contact | 760-492-1113 | |
| Compensation Disclaimer | The offer of compensation is made only to participants of the MLS where the listing is filed. | |
| Special listing conditions | Standard | |
| Ownership | Planned Development | |
| Virtual Tour URL | https://www.hommati.com/3DTour-AerialVideo/unbranded/29092-Laurel-Valley-Dr-Vista-Ca-92084--HPI60351100 | |
School Information | ||
| District | Bonsall Unified | |
MLS Information | ||
| Days on market | 86 | |
| MLS Status | Active | |
| Listing Date | Aug 1, 2025 | |
| Listing Last Modified | Oct 26, 2025 | |
| Tax ID | 1722605800 | |
| MLS Area | 92084 - Vista | |
| MLS # | ND25156774 | |
Map View
Contact us about this listing
This information is believed to be accurate, but without any warranty.



