View on map Contact us about this listing
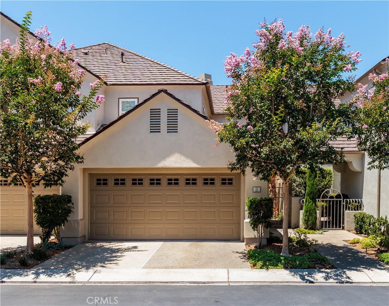
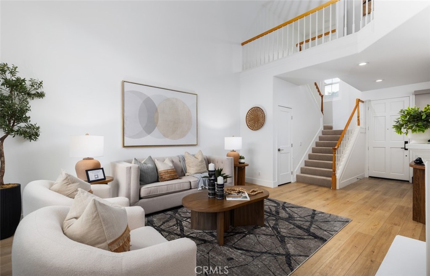
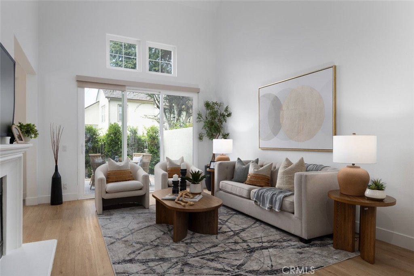
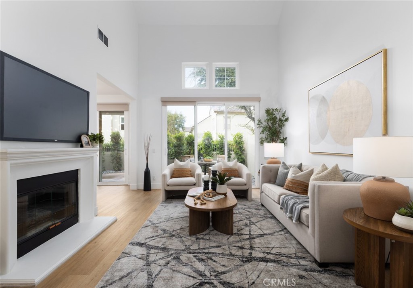
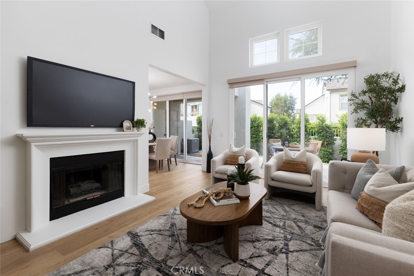
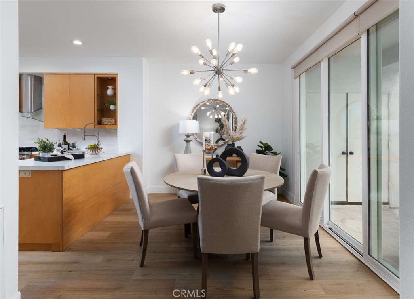
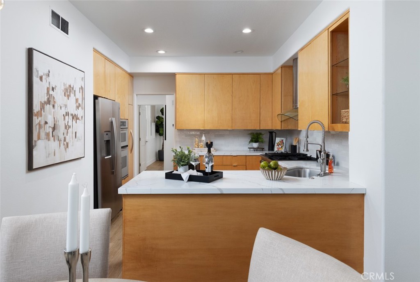
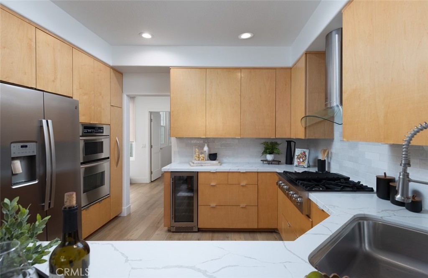
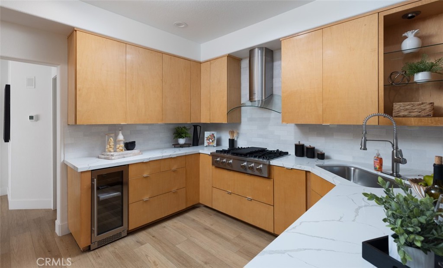
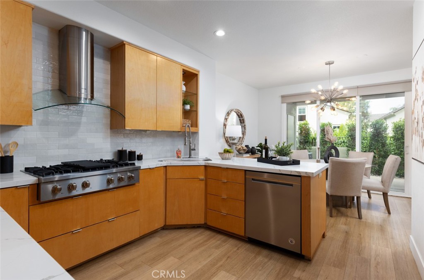
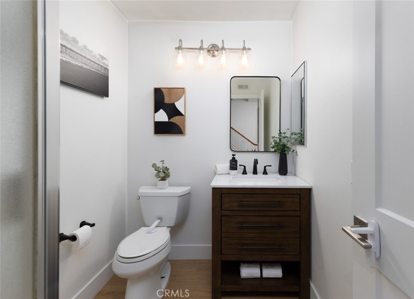
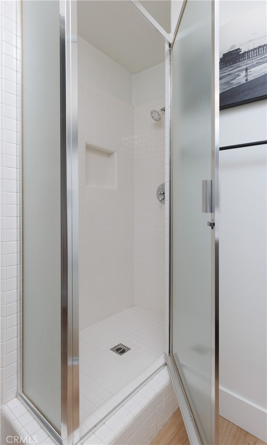
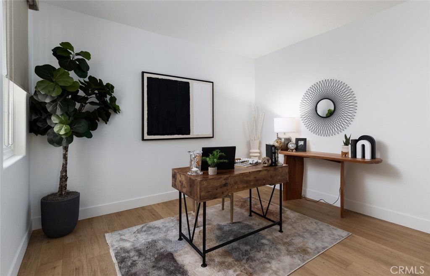
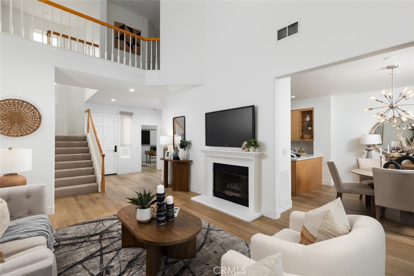
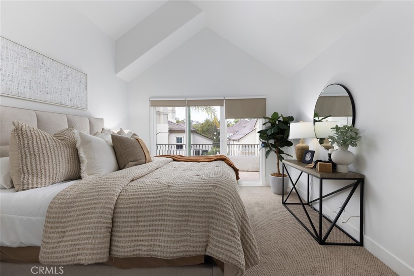
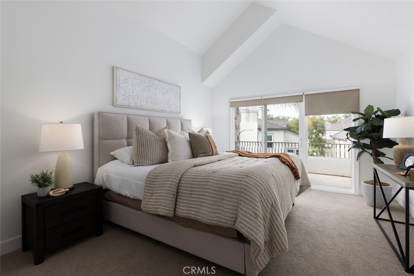
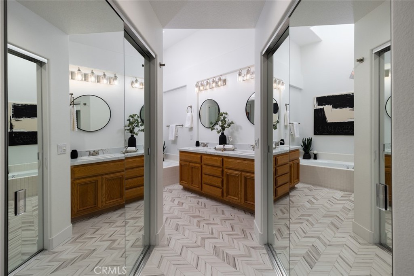
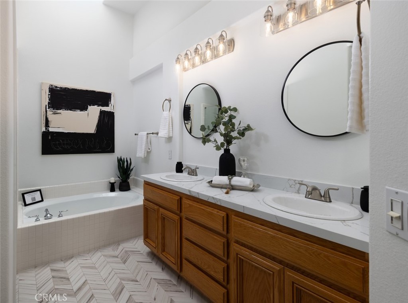
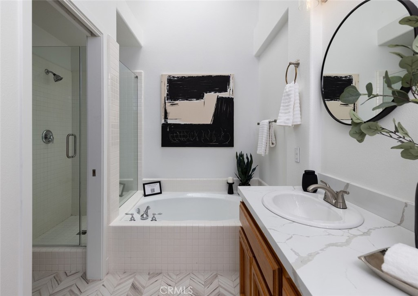
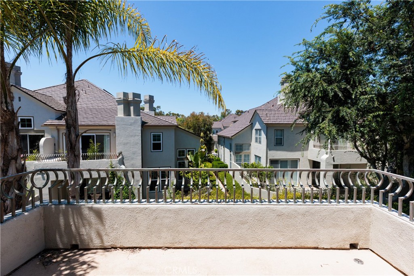
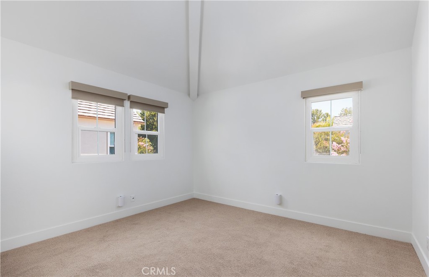
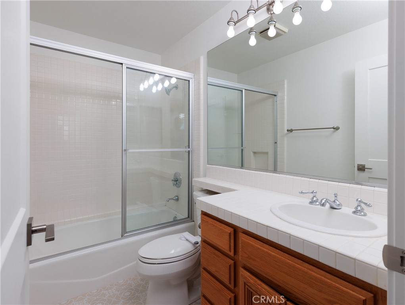
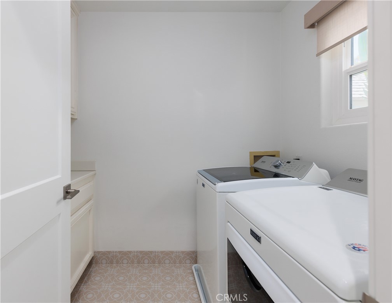
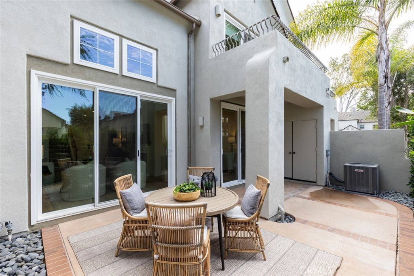
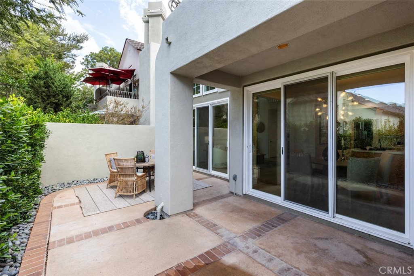
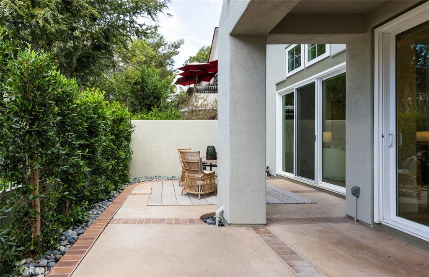
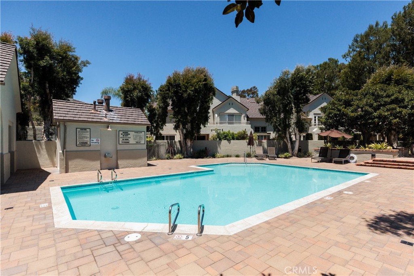
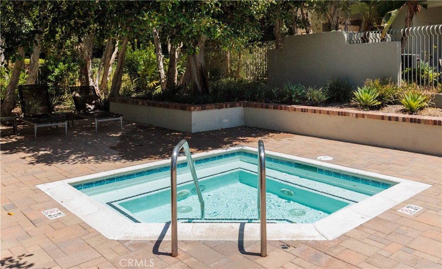
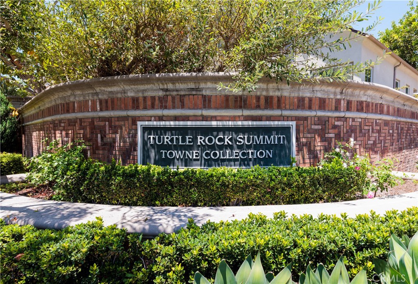
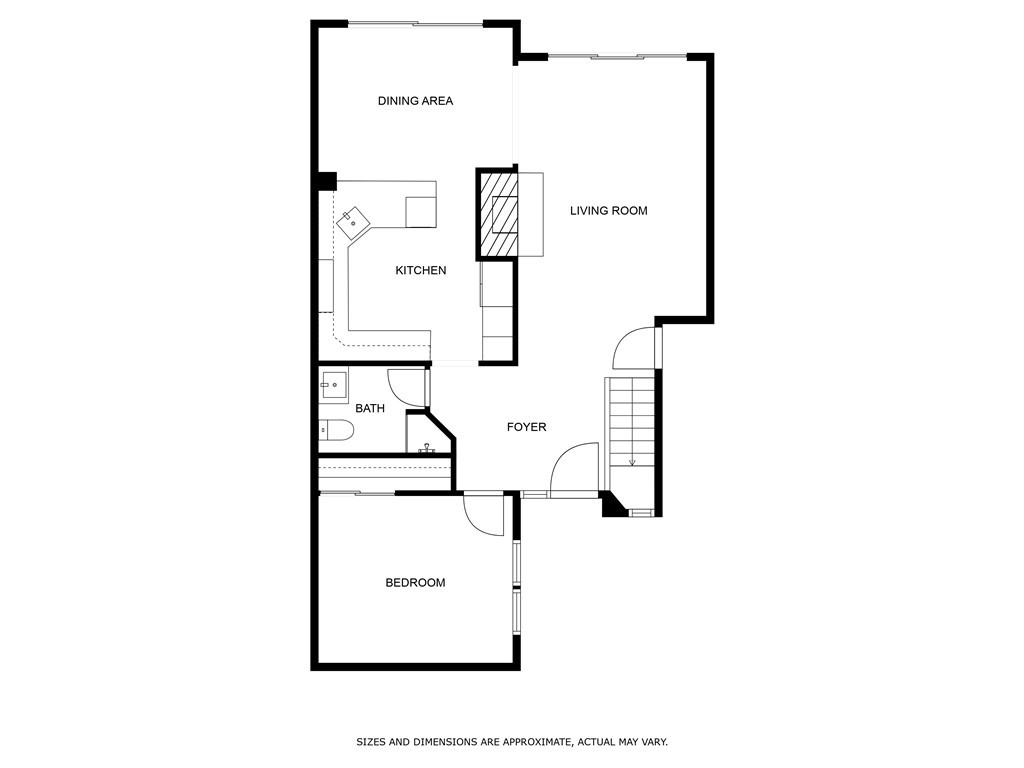
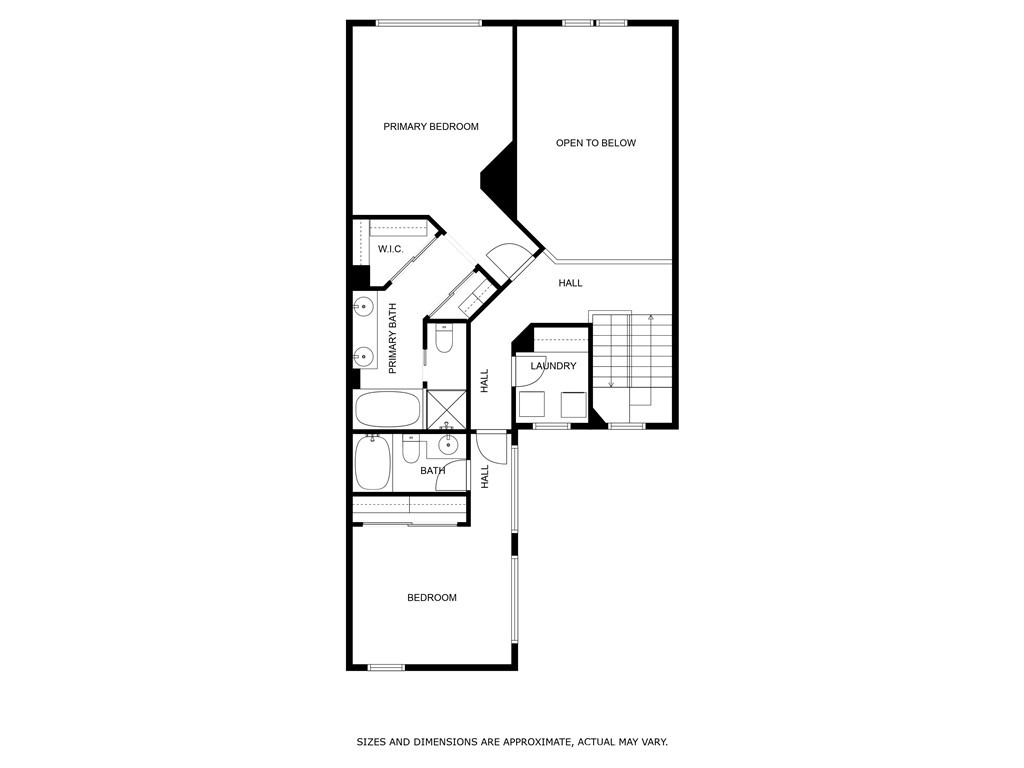
3 Beds
3 Baths
1,747SqFt
Active
HERE IT IS! Welcome to this stunning 3-bedroom, 3-bathroom townhome located on a quiet cul-de-sac in the prestigious Turtle Rock Summit Towne Collection. Light-filled and thoughtfully upgraded, this home blends timeless comfort with modern style. A private courtyard entry leads into a dramatic living room with soaring ceilings and an adjacent dining area—perfect for both everyday living and entertaining. The beautifully updated kitchen features upgraded countertops, and a designer tile backsplash, along with a brand new 6-burner gas cooktop and wine cooler—a dream setup for any home chef. The main level includes a highly sought-after MAIN FLOOR bedroom and full bathroom, ideal for guests or a home office. Upstairs, you’ll find two spacious ensuite bedrooms and a dedicated laundry room. The primary suite boasts high ceilings, a private balcony with peaceful treetop views, and a spa-like bath retreat. Recent updates include luxury vinyl plank flooring on the main level, new baseboards, custom interior doors and casing, new carpet on the stairs and upstairs bedrooms, and custom tile flooring in the upstairs bathrooms and laundry room. A private rear patio and attached two-car garage complete the package. Enjoy resort-style amenities in this beautifully maintained community, including a pool, spa, guest parking, and lush, park-like surroundings. All conveniently located near UCI, University High, Fashion Island, and Orange County’s stunning beaches. LOW TAXES—NO MELLO ROOS!
Property Details | ||
|---|---|---|
| Price | $1,599,000 | |
| Bedrooms | 3 | |
| Full Baths | 3 | |
| Total Baths | 3 | |
| Lot Size Area | 78844 | |
| Lot Size Area Units | Square Feet | |
| Acres | 1.81 | |
| Property Type | Residential | |
| Sub type | Condominium | |
| MLS Sub type | Condominium | |
| Stories | 2 | |
| Features | High Ceilings | |
| Exterior Features | Curbs,Sidewalks,Street Lights | |
| Year Built | 1991 | |
| Subdivision | Summit Towne Collection (TST) | |
| View | Neighborhood | |
| Heating | Central | |
| Laundry Features | Inside,Upper Level | |
| Pool features | Association | |
| Parking Spaces | 2 | |
| Garage spaces | 2 | |
| Association Fee | 485 | |
| Association Amenities | Pool,Spa/Hot Tub | |
Geographic Data | ||
| Directions | Turtle Rock Dr & Canyon Park | |
| County | Orange | |
| Latitude | 33.644952 | |
| Longitude | -117.80616 | |
| Market Area | TR - Turtle Rock | |
Address Information | ||
| Address | 3 Longbourn Aisle, Irvine, CA 92603 | |
| Postal Code | 92603 | |
| City | Irvine | |
| State | CA | |
| Country | United States | |
Listing Information | ||
| Listing Office | Hill Realty Group | |
| Listing Agent | Brett MacLennan | |
| Listing Agent Phone | 949-478-2622 | |
| Attribution Contact | 949-478-2622 | |
| Compensation Disclaimer | The offer of compensation is made only to participants of the MLS where the listing is filed. | |
| Special listing conditions | Standard | |
| Ownership | Condominium | |
School Information | ||
| District | Irvine Unified | |
| Elementary School | Bonita Canyon | |
| Middle School | Rancho San Joaquin | |
| High School | University | |
MLS Information | ||
| Days on market | 94 | |
| MLS Status | Active | |
| Listing Date | Jul 9, 2025 | |
| Listing Last Modified | Oct 12, 2025 | |
| Tax ID | 93945081 | |
| MLS Area | TR - Turtle Rock | |
| MLS # | SW25151270 | |
Map View
Contact us about this listing
This information is believed to be accurate, but without any warranty.



