View on map Contact us about this listing
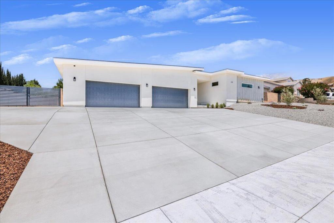
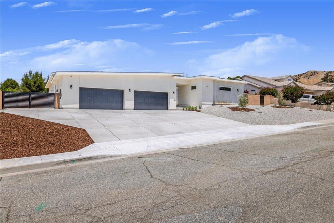
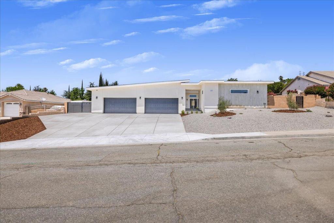
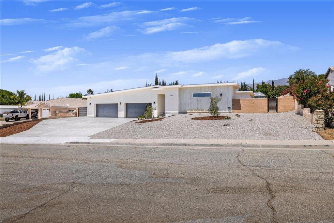
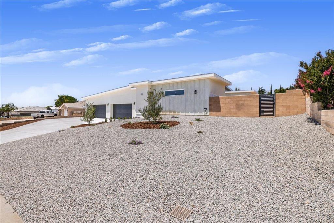
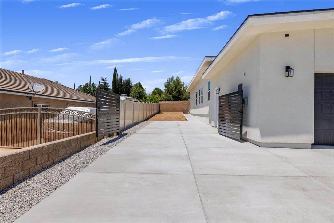
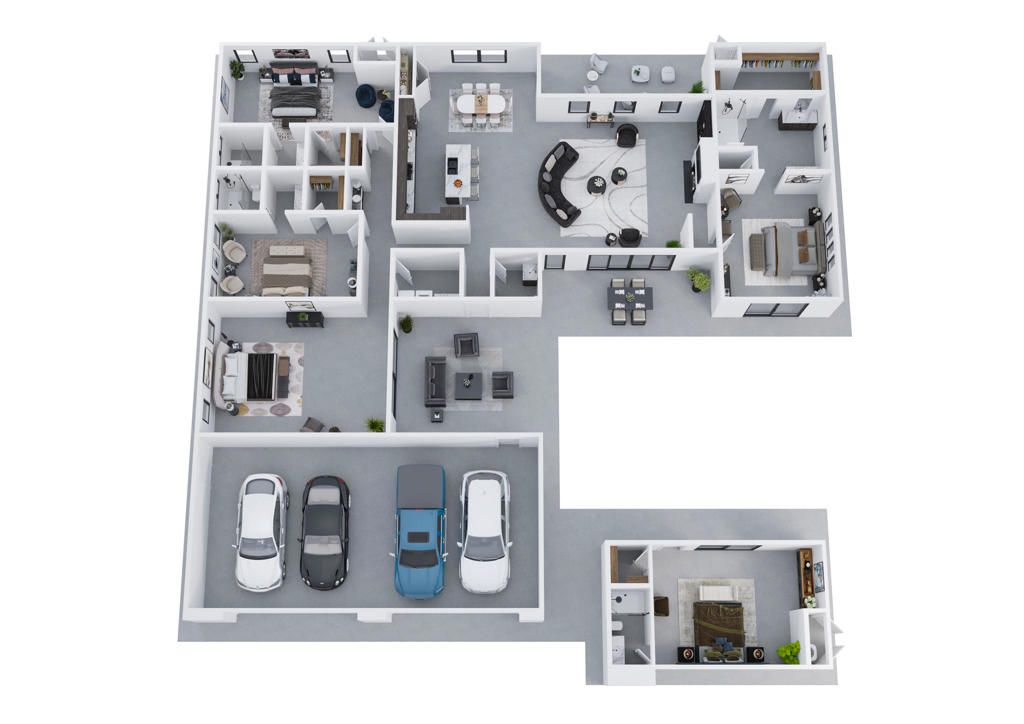
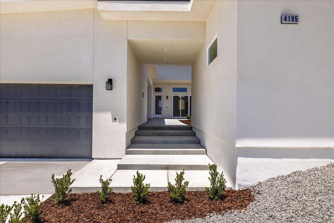
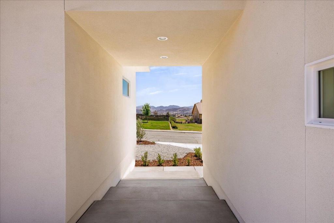
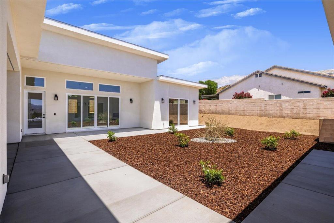
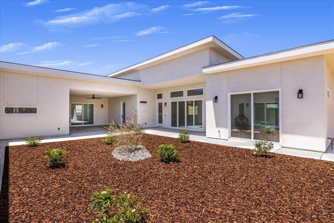
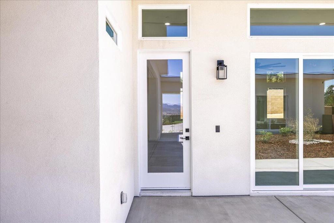
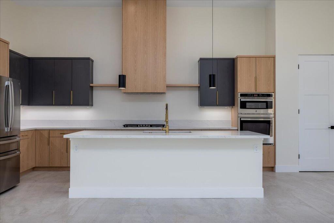
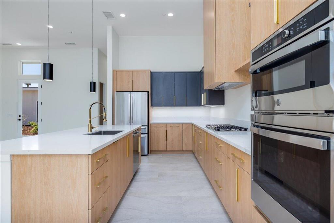
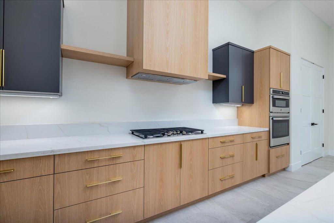
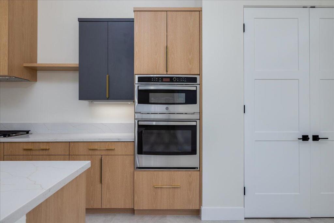
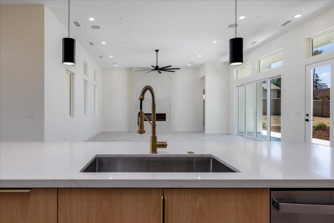
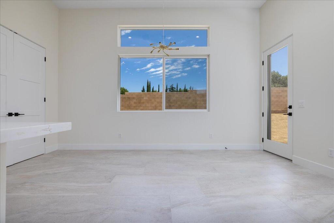
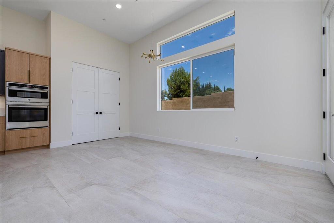
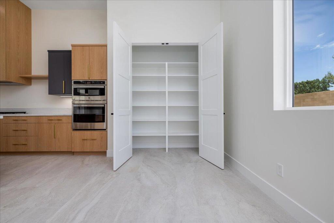
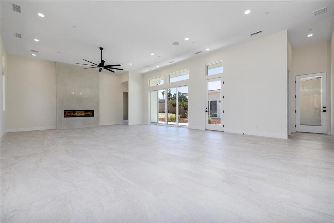
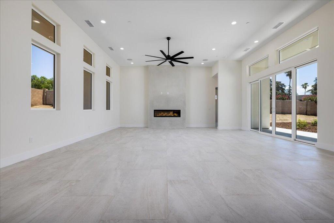
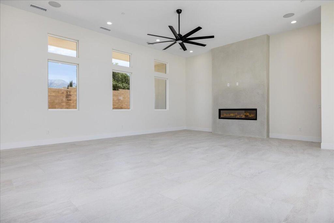
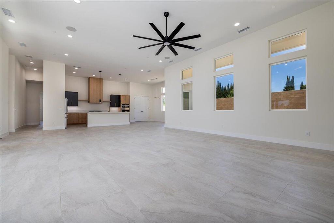
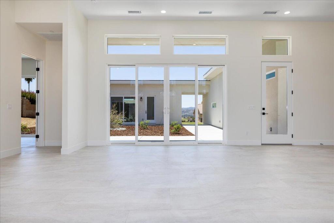
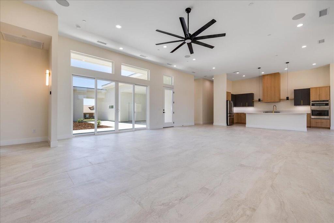
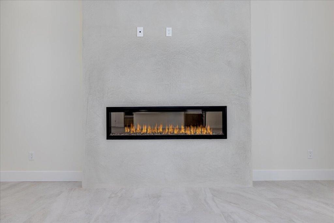
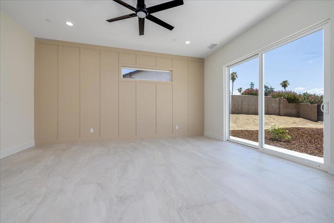
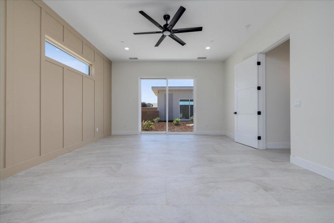
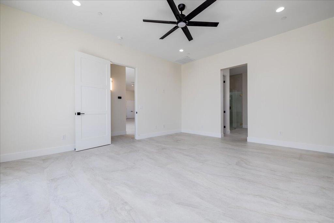
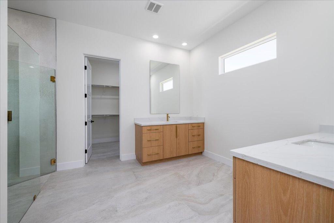
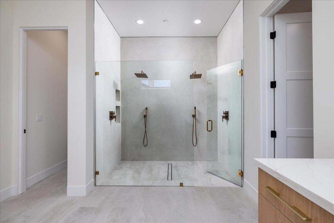
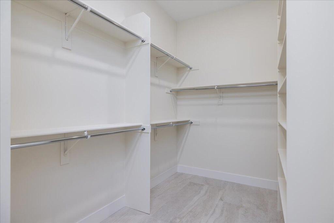
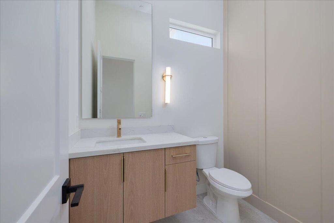
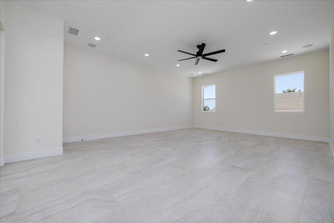
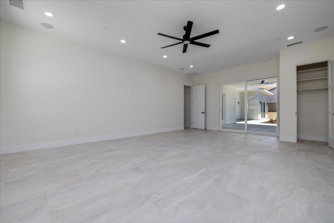
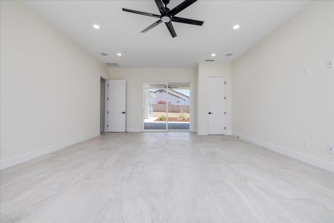
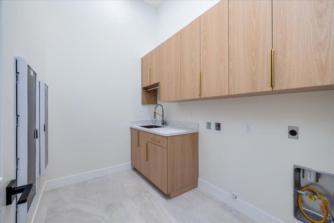
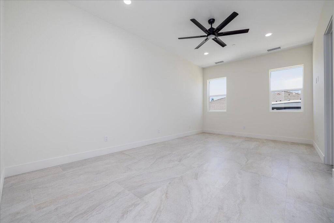
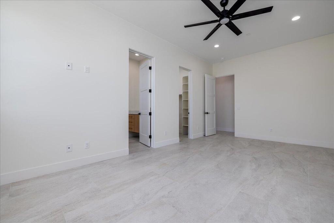
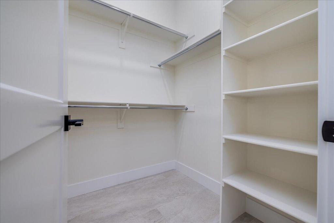
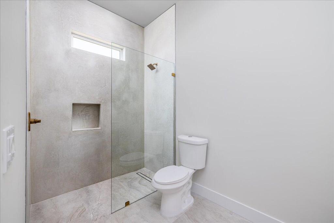
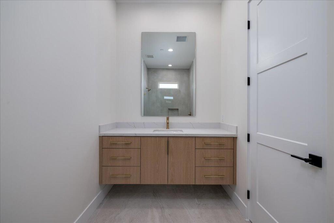
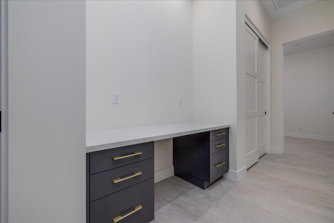
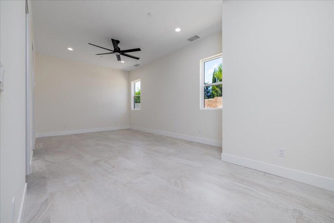
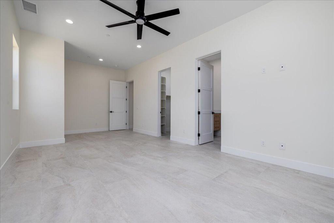
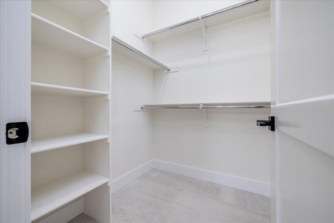
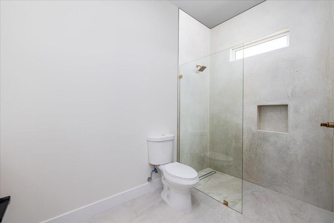
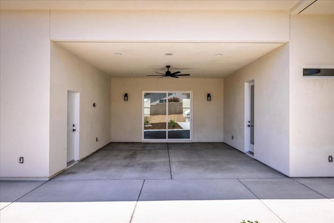
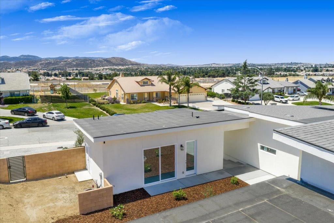
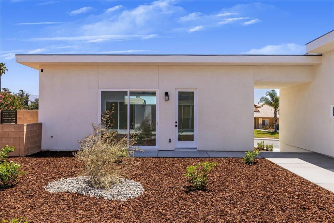
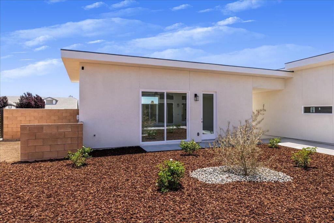
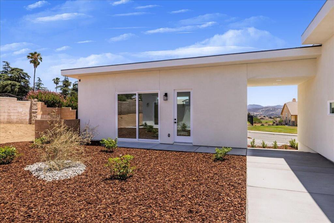
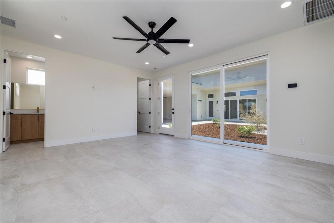
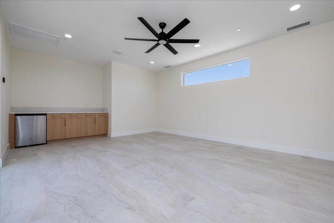
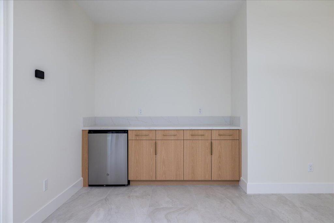
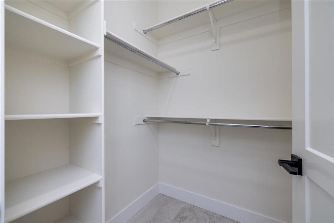
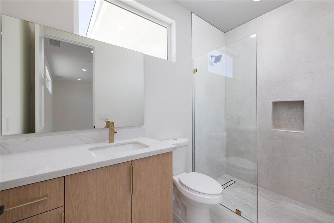
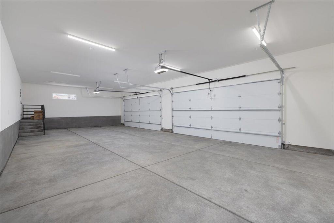
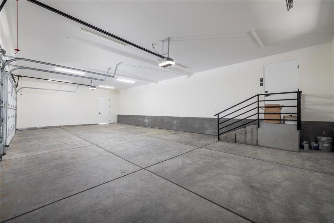
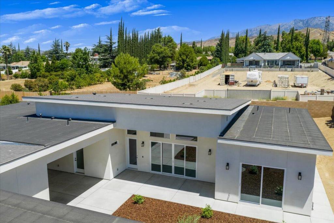
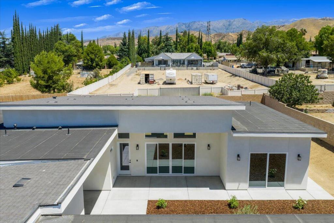
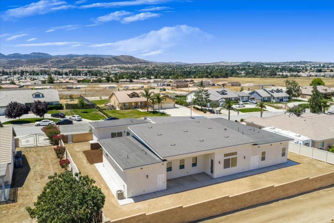
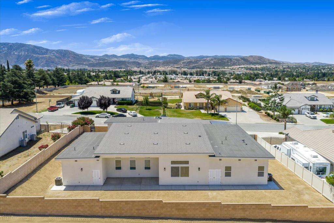
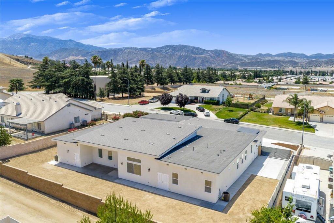
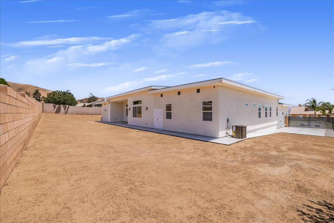
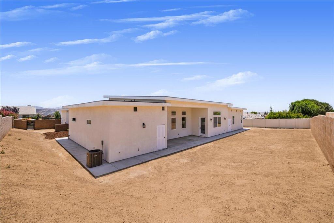
5 Beds
5 Baths
3,335SqFt
Active
Experience luxury and exclusivity in Banning's premier neighborhood with this brand-new custom home that redefines sophisticated living. As you arrive along the expansive driveway--complete with RV parking, hook-ups, and an oversized 4-car garage--imagine the endless possibilities on nearly half an acre of pristine land. Walk into your private, enclosed courtyard, an ideal canvas for a sparkling pool and serene outdoor retreats. Step inside to a dramatic open living space where soaring ceilings and a refined neutral palette create an ambiance that is both modern and calming. The intelligently designed layout features four ensuite bedrooms and 3.5 baths, perfect for family living, while a dedicated casita with an additional bedroom and bath offers flexible options as a guesthouse, game room, or in-law suite. At the heart of this home lies a gourmet kitchen, boasting a sleek quartz island and top-of-the-line stainless steel appliances--a chef's dream for hosting and everyday delights. The spacious great room is crafted for gatherings and memorable celebrations, seamlessly blending indoor and outdoor living. Enhanced by smart home features--including Wi-Fi, built-in speakers, doorbell video, security cameras, and an EV charger--this eco-friendly haven also offers a PAID solar power system, dual tankless water heaters, and three HVAC heat pumps. Discover a lifestyle where every detail exudes elegance, comfort, and a sense of endless possibility. Welcome to your unforgettable escape.
Property Details | ||
|---|---|---|
| Price | $975,000 | |
| Bedrooms | 5 | |
| Full Baths | 4 | |
| Half Baths | 1 | |
| Total Baths | 5 | |
| Lot Size Area | 19602 | |
| Lot Size Area Units | Square Feet | |
| Acres | 0.45 | |
| Property Type | Residential | |
| Sub type | SingleFamilyResidence | |
| MLS Sub type | Single Family Residence | |
| Stories | 1 | |
| Year Built | 2025 | |
| Subdivision | Not Applicable-1 | |
| View | Panoramic | |
| Heating | Central | |
| Lot Description | Sprinklers Drip System,Sprinkler System | |
| Parking Description | Garage Door Opener,Driveway | |
| Parking Spaces | 4 | |
| Garage spaces | 4 | |
Geographic Data | ||
| Directions | Siri Cross Street: Mountain Ave. | |
| County | Riverside | |
| Latitude | 33.942307 | |
| Longitude | -116.921689 | |
| Market Area | 263 - Banning/Beaumont/Cherry Valley | |
Address Information | ||
| Address | 4195 Evergreen Lane, Banning, CA 92220 | |
| Postal Code | 92220 | |
| City | Banning | |
| State | CA | |
| Country | United States | |
Listing Information | ||
| Listing Office | I Heart Real Estate, Inc. | |
| Listing Agent | Alejandro Perez-Munoz | |
| Special listing conditions | Standard | |
MLS Information | ||
| Days on market | 46 | |
| MLS Status | Active | |
| Listing Date | Jul 6, 2025 | |
| Listing Last Modified | Aug 21, 2025 | |
| Tax ID | 535371009 | |
| MLS Area | 263 - Banning/Beaumont/Cherry Valley | |
| MLS # | 219132389PS | |
Map View
Contact us about this listing
This information is believed to be accurate, but without any warranty.



