View on map Contact us about this listing
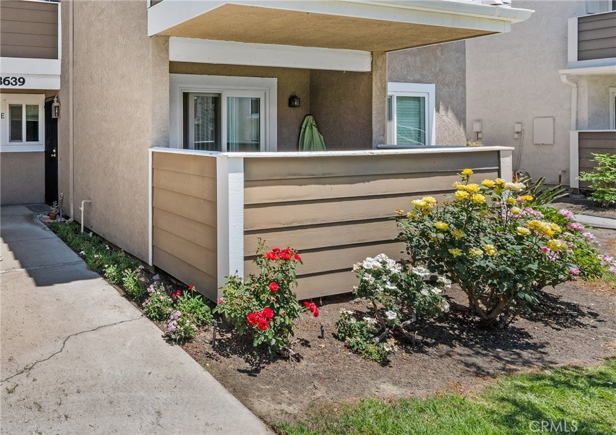
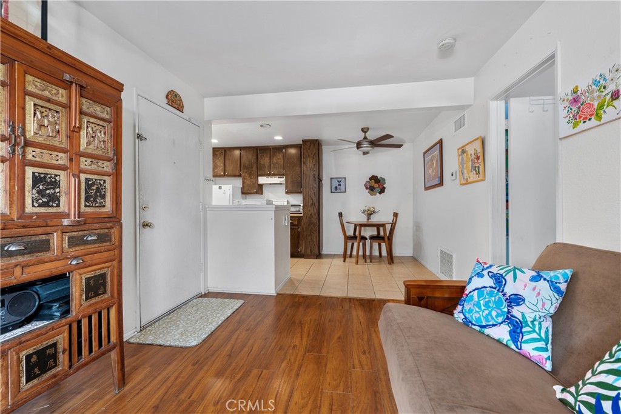
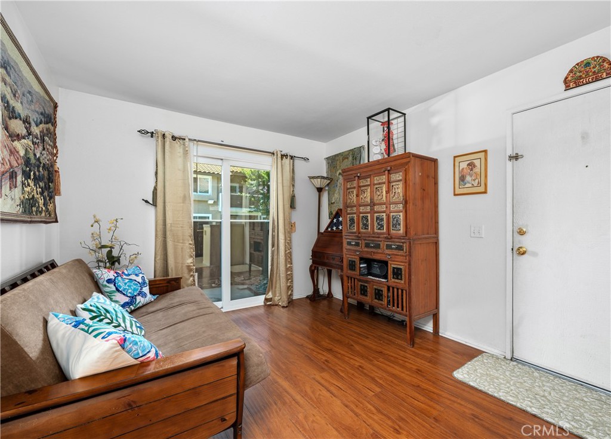
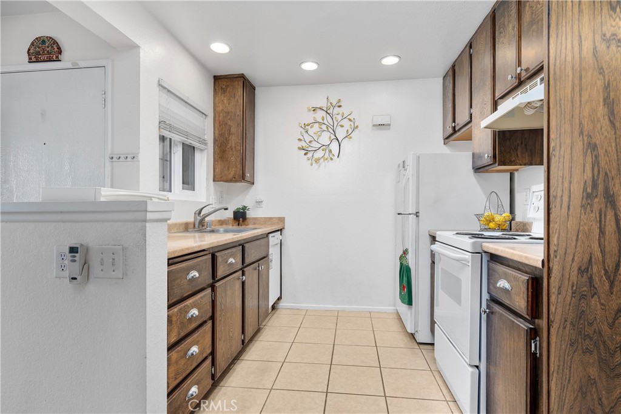
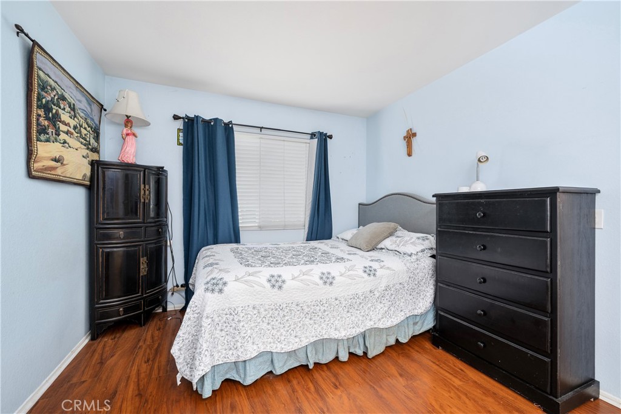
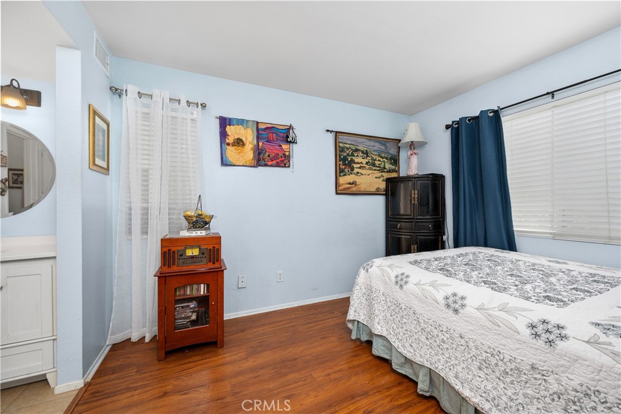
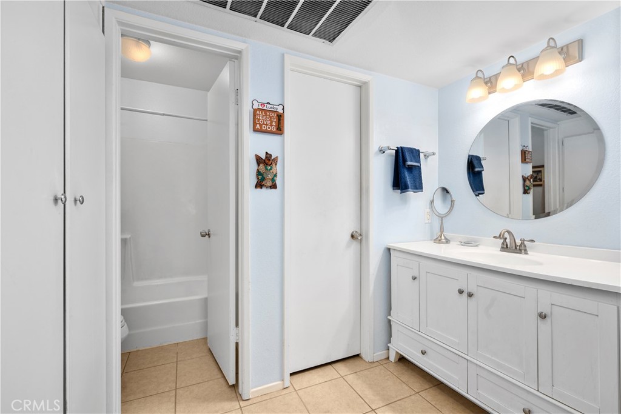
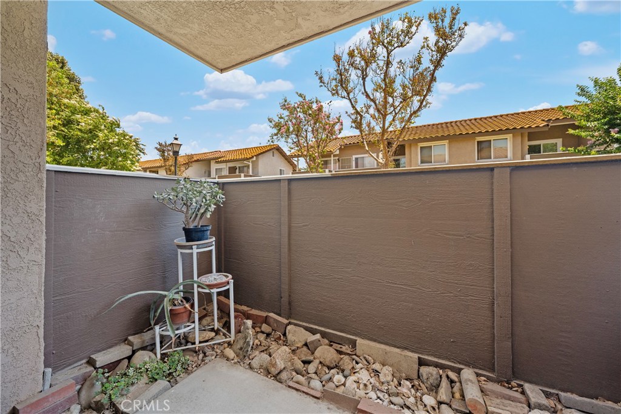
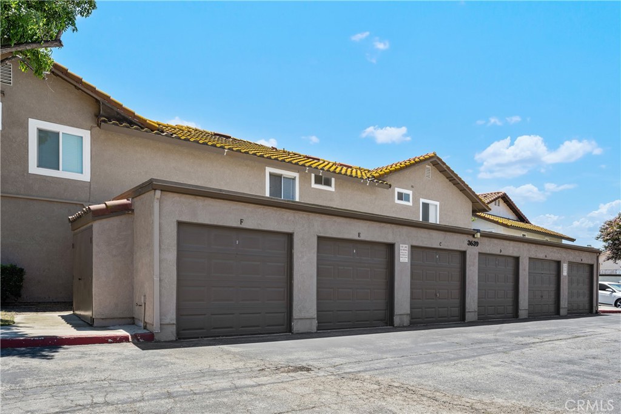
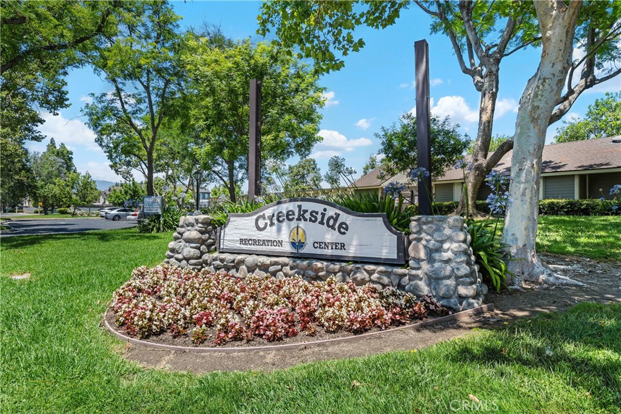
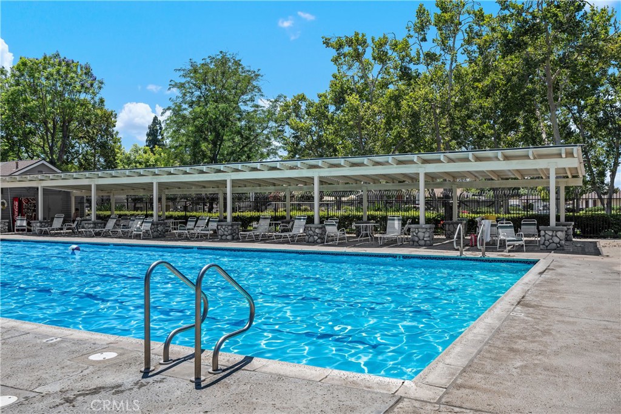
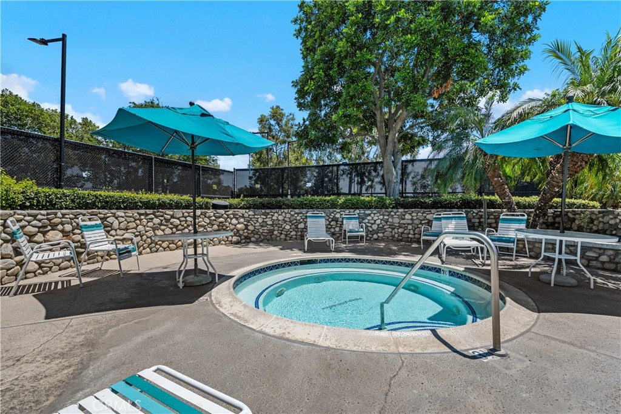
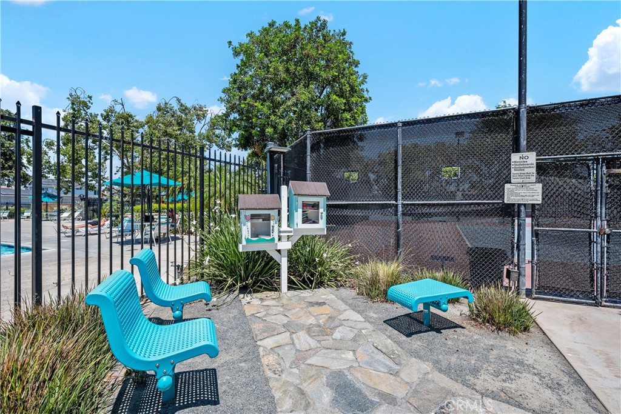
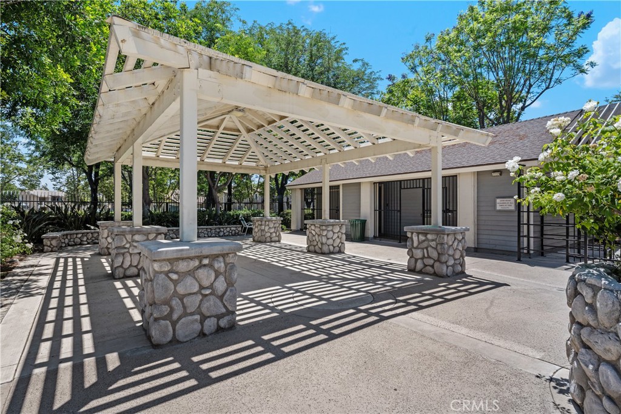
1 Beds
1 Bath
507SqFt
Pending
Location! Location! Location!! NO MELLOW-ROOSE! HUGE $35K PRICE ADJUSTMENTS! This is a 1 bedroom and 1 full bath condo with HARD-TO-FIND DETACHED PRIVATE GARAGE WITH GARAGE DOOR OPENER! Hard to find FIRST LEVEL SINGLE STORY CONDO! Refrigerator, Washer & Dryer included. This cozy home features Laminate flooring in specious living room. Custom Tile flooring in kitchen and dining area. NEWER WINDOWS INCLUDING SLIDER from living room to private patio. Lighted ceiling fan over dining table. Lots of cabinets with full size pantry. Roomy bedroom has laminate flooring, walk-in closet. Vanity area & full bath with shower/tub combo has tile flooring for easy care. Condo size Washer/dryer are included. Dual pane windows help save energy. Creekside East has 24/7 security. Enjoy one of 3 pools, spa, tennis, parks and picnic area. Walk to all schools & daycare. Minutes from Grocery, Ontario Airport, Ontario Outlet Mall, Movie Theaters, Restaurants, Golf and soon to include Ontario's new Speedway. Easy commute to Airport, 60, 15, 10 Fwys.
Property Details | ||
|---|---|---|
| Price | $315,000 | |
| Bedrooms | 1 | |
| Full Baths | 1 | |
| Total Baths | 1 | |
| Property Style | Contemporary | |
| Lot Size Area | 507 | |
| Lot Size Area Units | Square Feet | |
| Acres | 0.0116 | |
| Property Type | Residential | |
| Sub type | Condominium | |
| MLS Sub type | Condominium | |
| Stories | 1 | |
| Features | Ceiling Fan(s),Living Room Deck Attached | |
| Exterior Features | Curbs,Park,Sidewalks,Storm Drains,Street Lights,Suburban | |
| Year Built | 1986 | |
| View | None | |
| Roof | Composition | |
| Heating | Central | |
| Foundation | Slab | |
| Lot Description | Level,Patio Home | |
| Laundry Features | Dryer Included,In Closet,Washer Included | |
| Pool features | Association,Community,Gunite,In Ground | |
| Parking Description | Garage,Garage - Single Door | |
| Parking Spaces | 1 | |
| Garage spaces | 1 | |
| Association Fee | 414 | |
| Association Amenities | Pool,Spa/Hot Tub,Outdoor Cooking Area,Picnic Area,Playground,Tennis Court(s),Insurance,Maintenance Grounds,Trash,Sewer,Water,Security | |
Geographic Data | ||
| Directions | South of 60 Fwy, East of Haven, East on Lyltle Creek Loop Off Oak Creek Dr | |
| County | San Bernardino | |
| Latitude | 34.020312 | |
| Longitude | -117.572124 | |
| Market Area | 686 - Ontario | |
Address Information | ||
| Address | 3639 Country Oaks Loop #E, Ontario, CA 91761 | |
| Unit | E | |
| Postal Code | 91761 | |
| City | Ontario | |
| State | CA | |
| Country | United States | |
Listing Information | ||
| Listing Office | Coldwell Banker Realty | |
| Listing Agent | Mary Hughes | |
| Listing Agent Phone | 909-239-1930 | |
| Attribution Contact | 909-239-1930 | |
| Compensation Disclaimer | The offer of compensation is made only to participants of the MLS where the listing is filed. | |
| Special listing conditions | Standard | |
| Ownership | Condominium | |
School Information | ||
| District | Chaffey Joint Union High | |
| High School | Colony | |
MLS Information | ||
| Days on market | 63 | |
| MLS Status | Pending | |
| Listing Date | Jul 3, 2025 | |
| Listing Last Modified | Oct 25, 2025 | |
| Tax ID | 1083402250000 | |
| MLS Area | 686 - Ontario | |
| MLS # | IG25149895 | |
Map View
Contact us about this listing
This information is believed to be accurate, but without any warranty.



