View on map Contact us about this listing
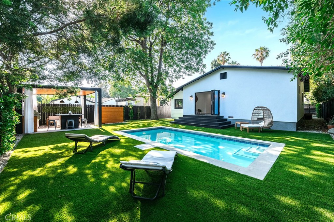
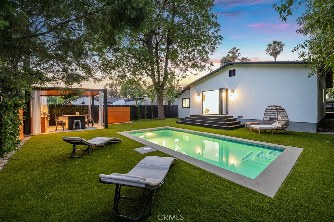
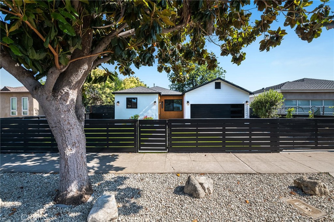
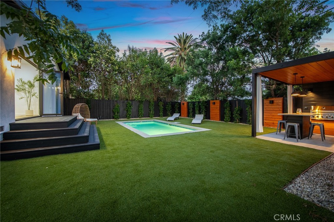
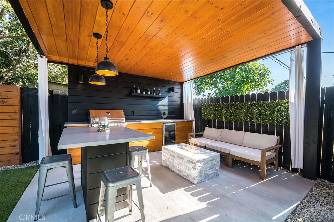
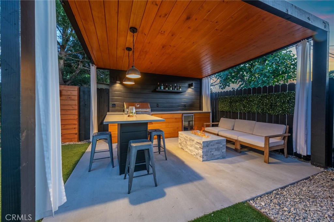
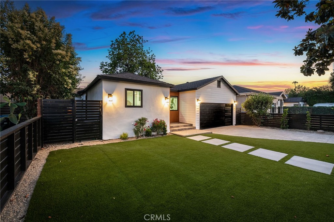
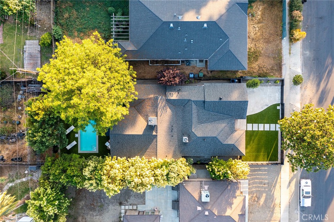
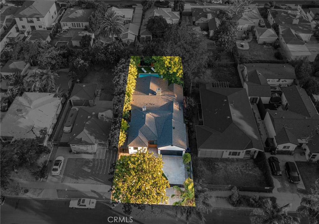
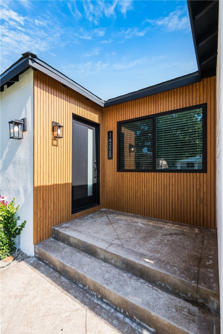
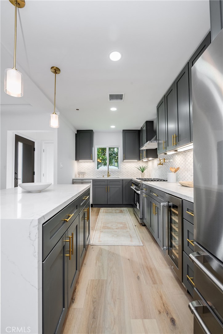
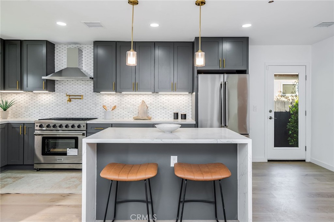
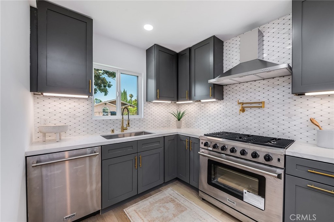
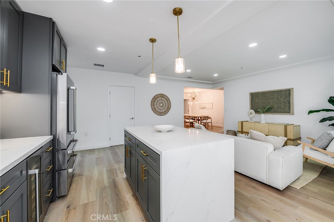
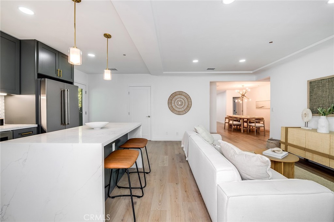
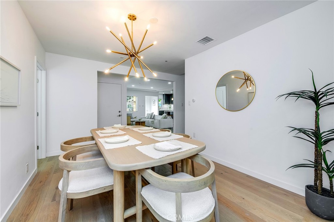
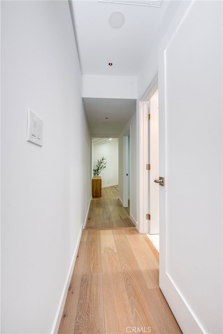
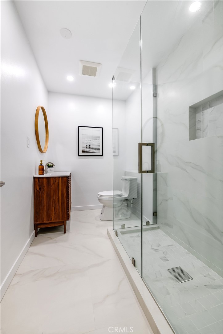
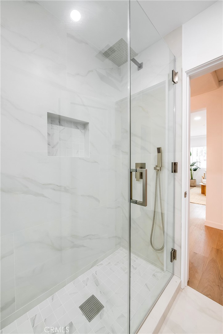
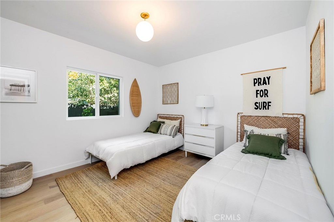
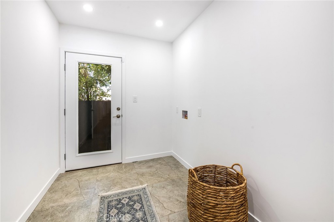
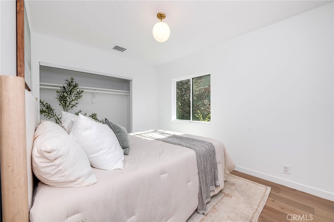
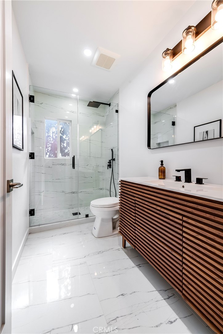
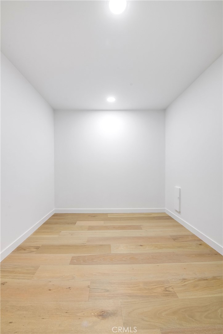
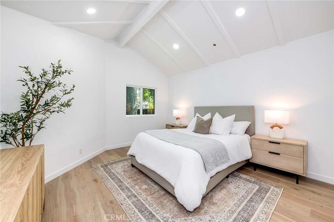
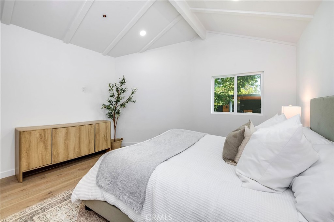
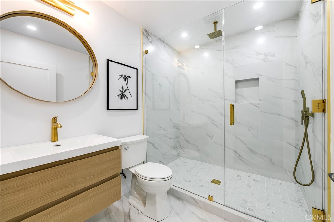
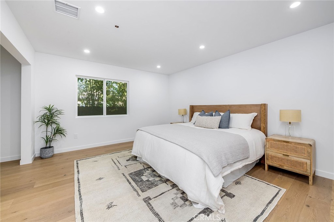
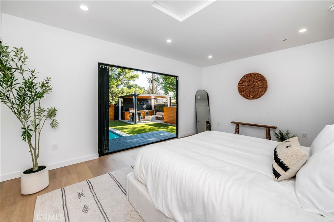
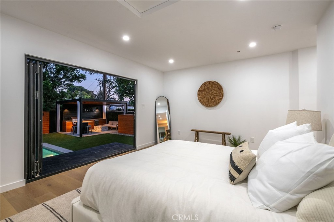
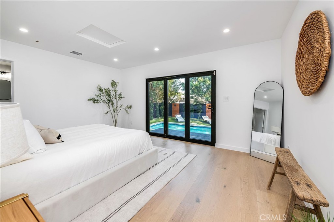
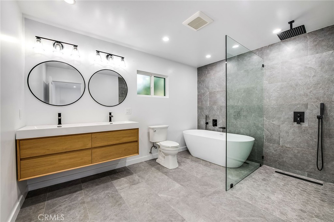
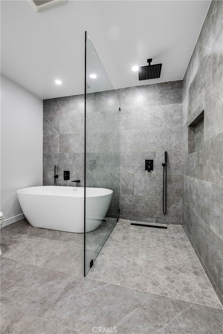
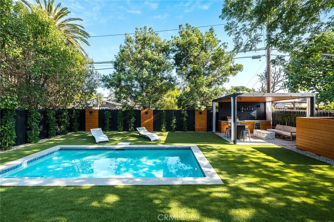
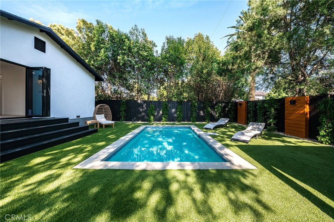
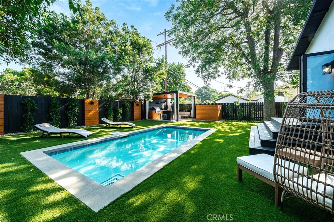
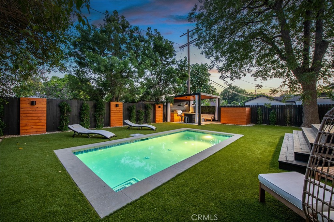
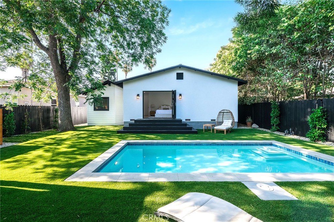
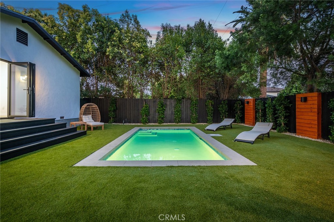
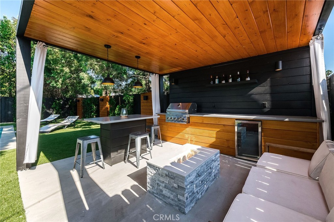
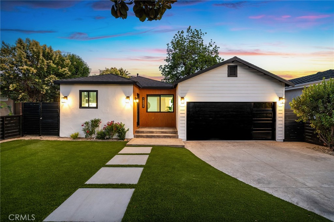
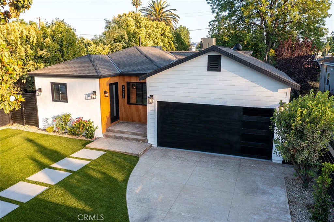
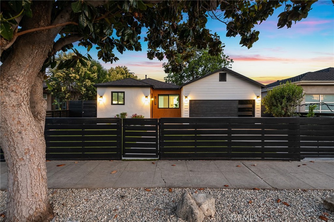
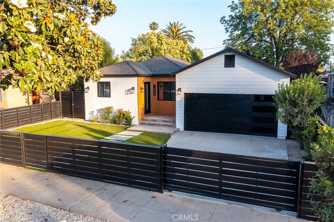
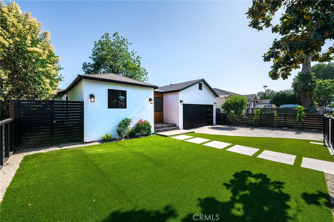
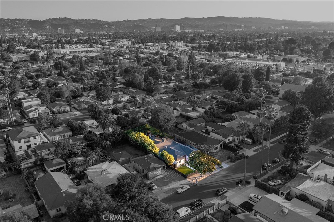
5 Beds
4 Baths
2,347SqFt
Active
Tucked away on a lush, tree-filled lot, this stunning modern retreat features a brand-new pool and resort-style outdoor living. This beautifully reimagined 5-bedroom, 4-bathroom home is set behind a remote-controlled iron gate and blends timeless design with luxury upgrades throughout. Inside, an open-concept layout welcomes you with White Oak hardwood floors, elegant quartz countertops, and a sleek designer kitchen featuring matching Thor appliances, under-lit cabinetry, and a built-in three-temperature wine refrigerator. The expansive primary suite overlooks the serene backyard and includes a spacious walk-in closet and spa-inspired ensuite bath with dual sinks and a curbless, zero-entry shower. Three additional designer bathrooms offer walk-in showers with high-end finishes to match. Step outside to your private paradise: a brand-new sparkling pool surrounded by mature trees that offer natural shade and a tranquil atmosphere. Entertain in style under the resort-style cabana, complete with an outdoor kitchen, built-in Spires BBQ, dual-temp wine fridge, overhead lighting, mounted TV, and a cozy fire pit. Additional upgrades include a new roof, new HVAC system and water heater, all-new copper and PEX plumbing, smooth stucco exterior, stamped concrete driveway, and low-maintenance synthetic turf in both the front and back yards. A rare blend of privacy, sophistication, and true California living—this home offers the ideal balance of modern design and resort-style comfort.
Property Details | ||
|---|---|---|
| Price | $2,150,000 | |
| Bedrooms | 5 | |
| Full Baths | 1 | |
| Total Baths | 4 | |
| Property Style | Contemporary | |
| Lot Size Area | 6752 | |
| Lot Size Area Units | Square Feet | |
| Acres | 0.155 | |
| Property Type | Residential | |
| Sub type | SingleFamilyResidence | |
| MLS Sub type | Single Family Residence | |
| Stories | 1 | |
| Features | Copper Plumbing Partial,Quartz Counters,Recessed Lighting,Storage | |
| Exterior Features | Biking,Curbs,Gutters,Sidewalks,Storm Drains,Street Lights,Suburban,Valley | |
| Year Built | 1940 | |
| View | None | |
| Roof | Shingle | |
| Heating | Central,Fireplace(s),High Efficiency | |
| Foundation | Raised | |
| Lot Description | 0-1 Unit/Acre,Back Yard,Front Yard,Landscaped,Lawn,Rectangular Lot,Walkstreet,Yard | |
| Laundry Features | Individual Room | |
| Pool features | Private,In Ground | |
| Parking Description | Garage,Garage Faces Front | |
| Parking Spaces | 2 | |
| Garage spaces | 2 | |
| Association Fee | 0 | |
Geographic Data | ||
| Directions | Take the 101 freeway to Van Nuys Blvd and head north. Go past Hatteras then make your first right on Emily. The property will be on your right. | |
| County | Los Angeles | |
| Latitude | 34.176385 | |
| Longitude | -118.445352 | |
| Market Area | VN - Van Nuys | |
Address Information | ||
| Address | 14328 Emelita Street, Sherman Oaks, CA 91401 | |
| Postal Code | 91401 | |
| City | Sherman Oaks | |
| State | CA | |
| Country | United States | |
Listing Information | ||
| Listing Office | Rodeo Realty | |
| Listing Agent | Laurence Cook | |
| Listing Agent Phone | 818-564-6176 | |
| Attribution Contact | 818-564-6176 | |
| Compensation Disclaimer | The offer of compensation is made only to participants of the MLS where the listing is filed. | |
| Special listing conditions | Standard | |
| Ownership | None | |
| Virtual Tour URL | https://youtu.be/J4vIIlUJCZU | |
School Information | ||
| District | Los Angeles Unified | |
MLS Information | ||
| Days on market | 10 | |
| MLS Status | Active | |
| Listing Date | Jul 3, 2025 | |
| Listing Last Modified | Jul 14, 2025 | |
| Tax ID | 2245014006 | |
| MLS Area | VN - Van Nuys | |
| MLS # | SR25145712 | |
Map View
Contact us about this listing
This information is believed to be accurate, but without any warranty.



