View on map Contact us about this listing
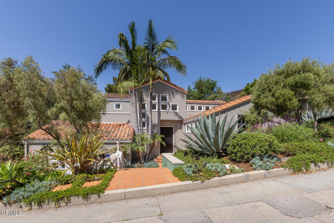
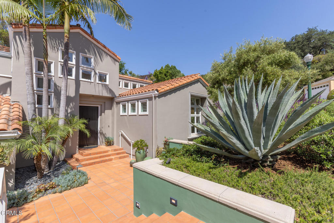
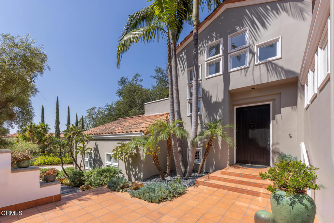
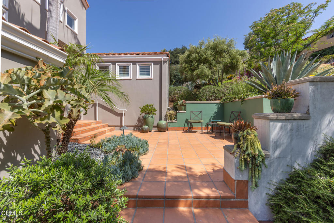
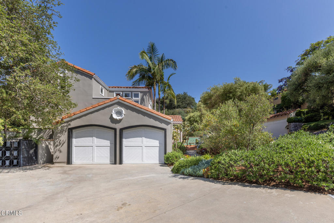
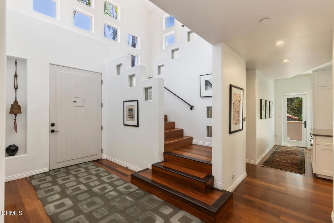
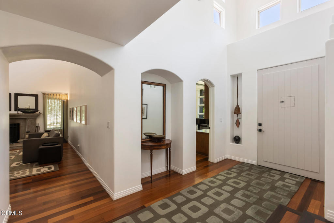
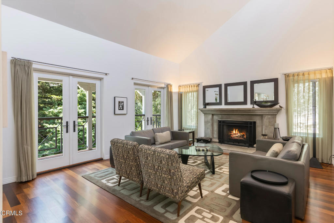
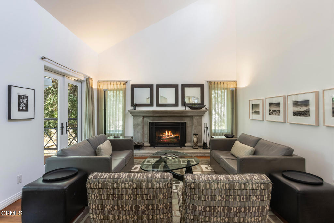
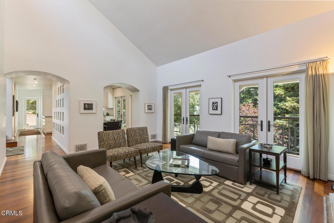
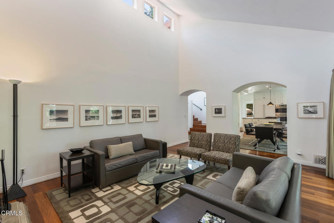
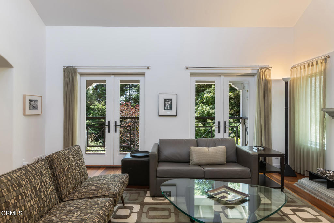
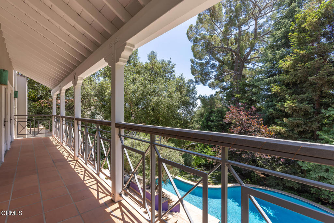
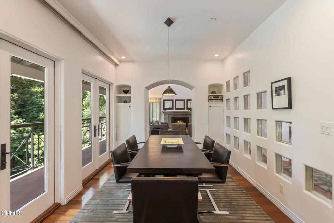
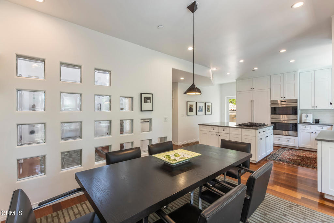
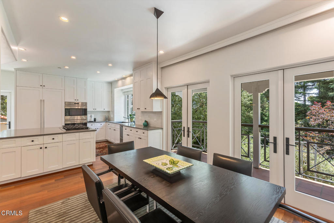
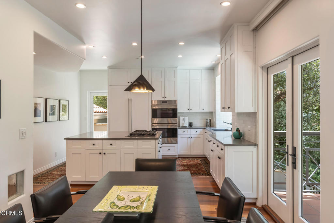
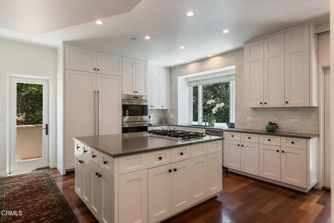
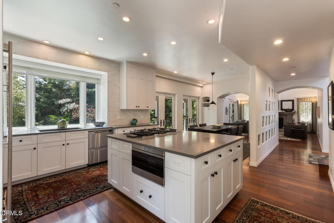
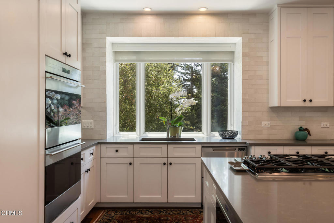
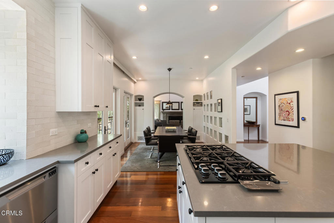
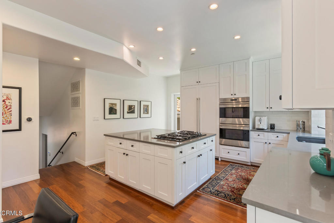

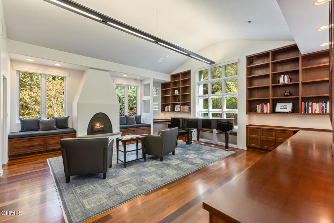
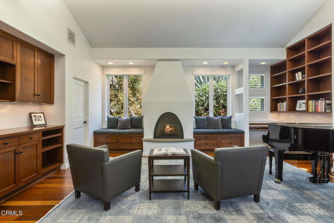
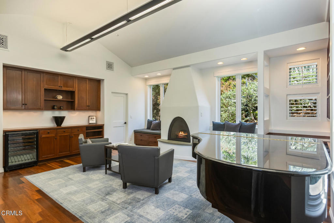
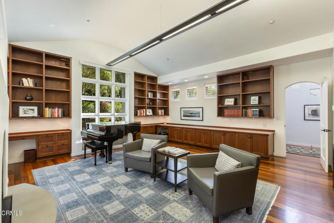
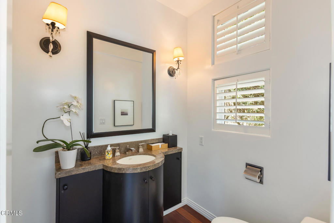
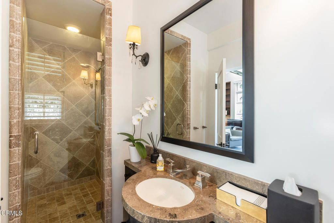
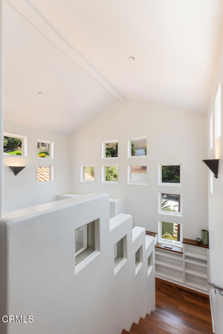
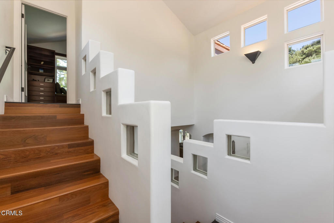
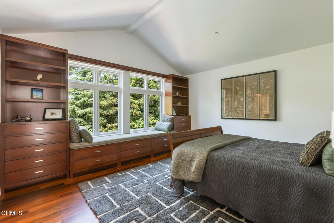
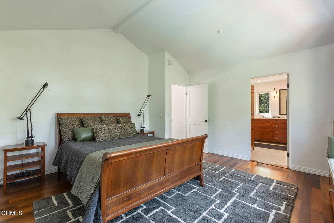
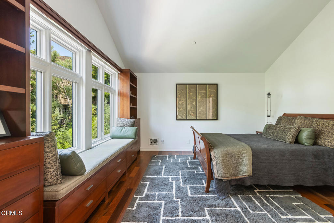
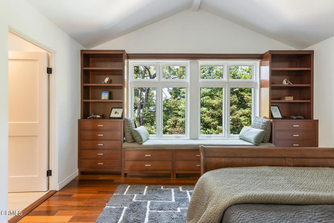
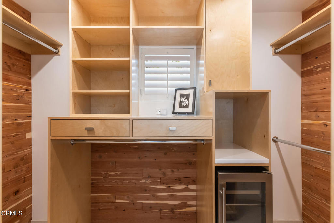
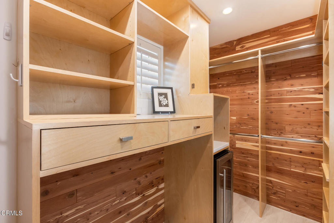
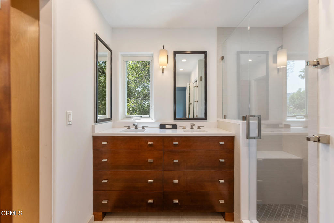
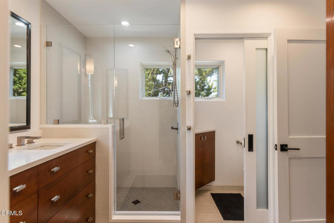
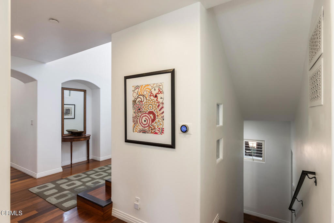
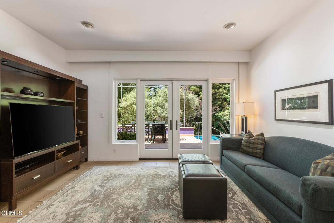
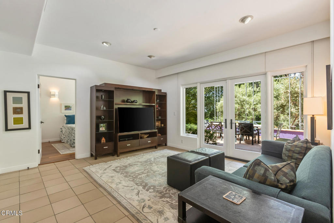
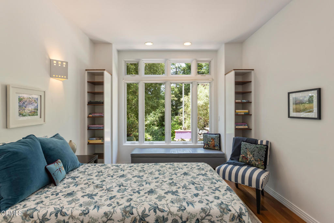
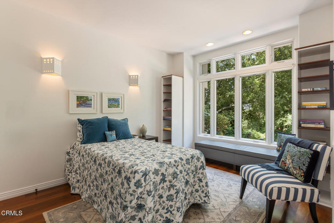
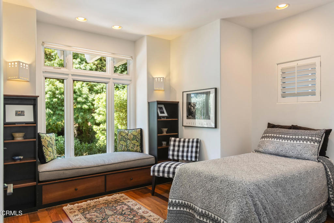
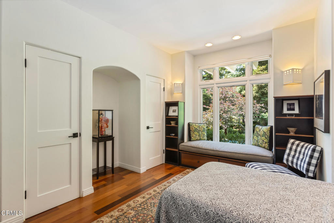
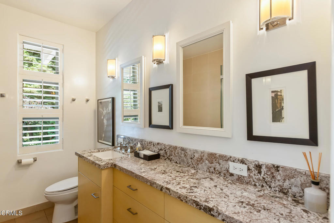
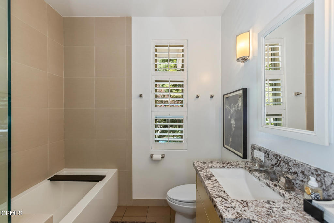
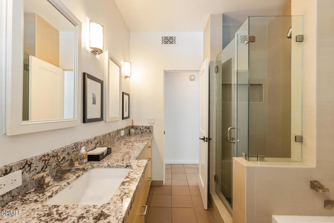
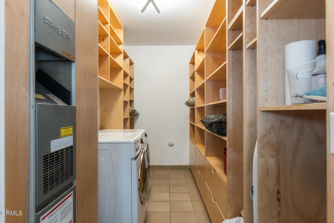
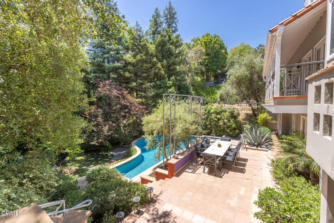
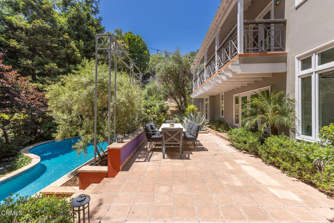
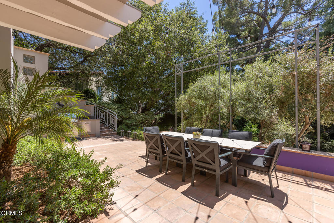
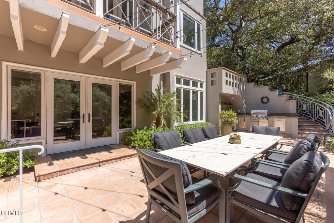
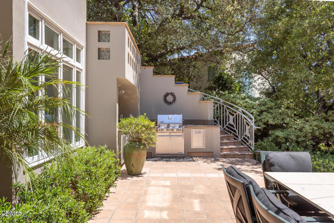
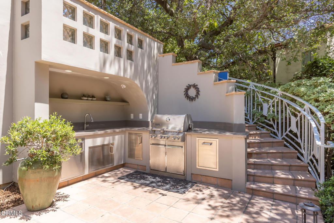
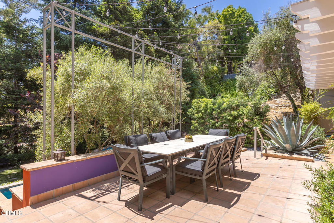
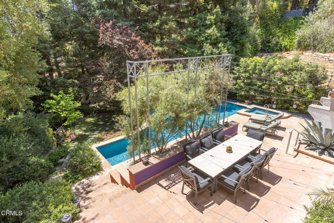
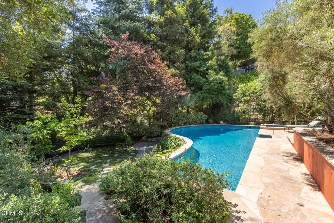
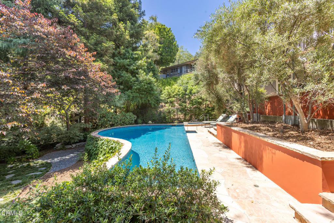
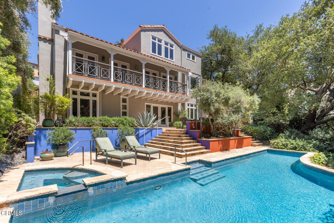
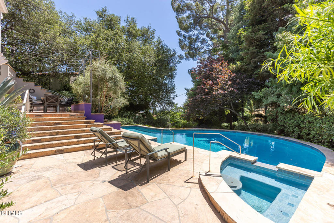
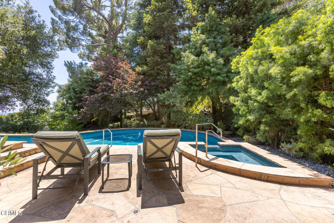
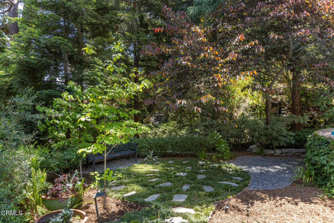
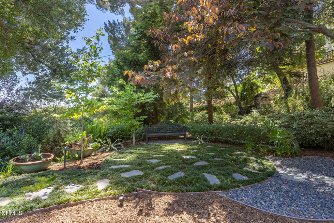
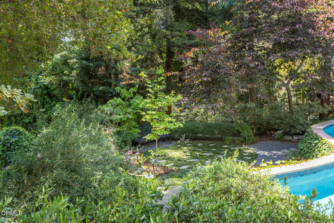
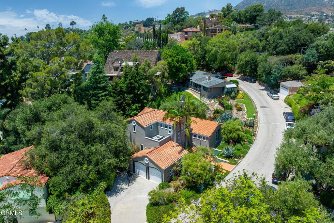
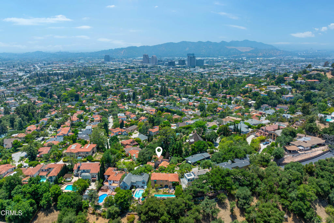
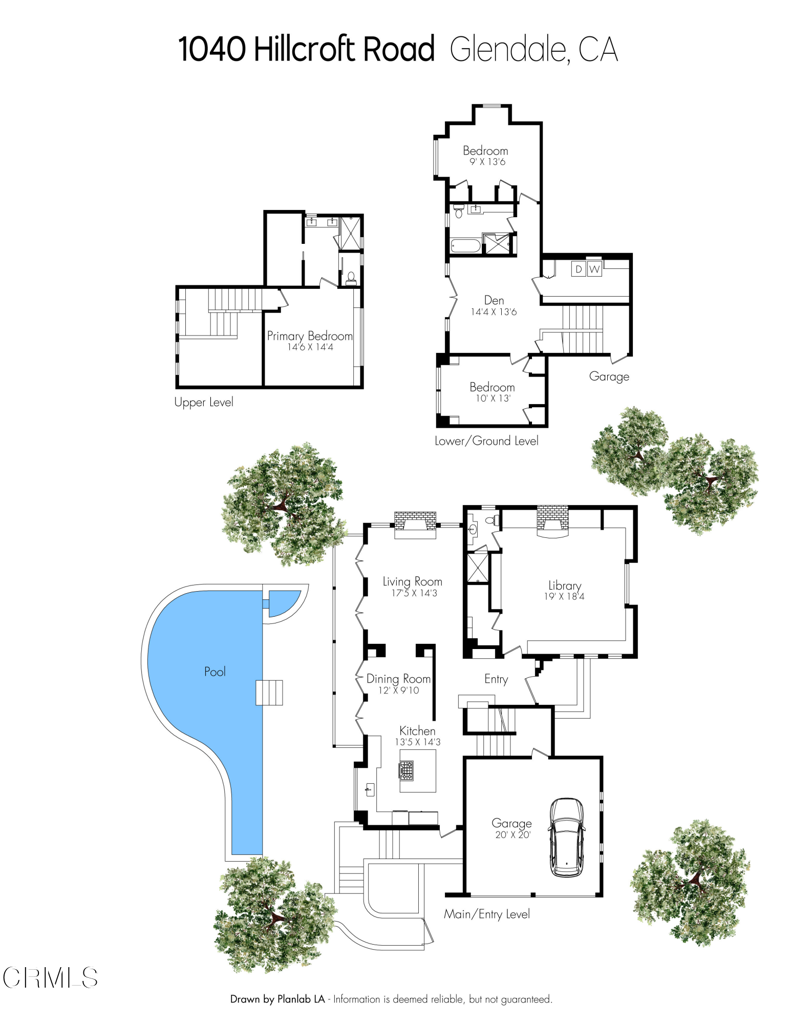
4 Beds
3 Baths
2,881SqFt
Active
On the market for the very first time, this exceptional modern Spanish home--lovingly designed and built over decades by its owner-architect--is a rare blend of artistry, craftsmanship, and thoughtful design. Nestled within a charming 1930s character neighborhood, this light-filled residence embraces timeless Spanish architectural elements while offering the comfort and functionality of modern living. From the moment you step into the dramatic two-story foyer, flooded with natural light and graced by a Spanish-inspired staircase, the home reveals a rich tapestry of custom details: arched openings, bullnose plastered corners, an oversized custom front door, and a unique Cosanti doorbell. Vaulted ceilings crown both the living room and library, each with its own gas fireplace, creating a sense of openness and warmth throughout. Perfectly oriented for privacy and views, the home looks out over a heated saline pool and spa, surrounded by a mature, xeriscape garden with landscape lighting, automatic drip irrigation, and lush plantings including potted olive trees and succulents. Multiple French doors lead to a balcony and terraced flagstone patios--ideal for entertaining--with built-in BBQ and serene garden spaces shaded by olives, dogwood, and sequoias. The semi-open main floor includes a remodeled kitchen with high-end appliances including a Sub-Zero refrigerator and Wolf ovens, as well as spacious living areas and built-in storage throughout. The versatile library with walk-in closet and ensuite bath can easily serve as a fourth bedroom or a refined home office. Upstairs, the private primary suite offers vaulted ceilings, stunning sunset views, and a spa-like bathroom with cedar-lined walk-in closet. The lower level includes two additional bedrooms with custom built-ins, a full bathroom, family room, a 500-bottle wine closet, and a spacious laundry room with floor-to-ceiling storage. The attached two-car garage features epoxy floors and attic storage. Thoughtfully designed and artfully built, this is a rare opportunity to own a timeless architectural original.
Property Details | ||
|---|---|---|
| Price | $1,995,000 | |
| Bedrooms | 4 | |
| Full Baths | 3 | |
| Half Baths | 0 | |
| Total Baths | 3 | |
| Property Style | Modern,Spanish | |
| Lot Size Area | 9582 | |
| Lot Size Area Units | Square Feet | |
| Acres | 0.22 | |
| Property Type | Residential | |
| Sub type | SingleFamilyResidence | |
| MLS Sub type | Single Family Residence | |
| Features | High Ceilings,Balcony,Living Room Balcony | |
| Exterior Features | Sidewalks,Suburban | |
| Year Built | 1990 | |
| View | Trees/Woods | |
| Heating | Forced Air | |
| Lot Description | Sprinklers Drip System | |
| Laundry Features | Individual Room | |
| Pool features | In Ground | |
| Parking Description | Garage - Two Door | |
| Parking Spaces | 2 | |
| Garage spaces | 2 | |
Geographic Data | ||
| Directions | Left onto Rossmoyne Avenue, right onto Hillcroft Road | |
| County | Los Angeles | |
| Latitude | 34.166805 | |
| Longitude | -118.238813 | |
| Market Area | 627 - Rossmoyne & Verdu Woodlands | |
Address Information | ||
| Address | 1040 Hillcroft Road, Glendale, CA 91207 | |
| Postal Code | 91207 | |
| City | Glendale | |
| State | CA | |
| Country | United States | |
Listing Information | ||
| Listing Office | Coldwell Banker Realty | |
| Listing Agent | Thomas Atamian | |
| Special listing conditions | Standard | |
| Ownership | None | |
| Virtual Tour URL | https://youtu.be/b2ONLtm246U | |
MLS Information | ||
| Days on market | 1 | |
| MLS Status | Active | |
| Listing Date | Jun 22, 2025 | |
| Listing Last Modified | Jun 24, 2025 | |
| Tax ID | 5649028021 | |
| MLS Area | 627 - Rossmoyne & Verdu Woodlands | |
| MLS # | P1-22861 | |
Map View
Contact us about this listing
This information is believed to be accurate, but without any warranty.



