View on map Contact us about this listing
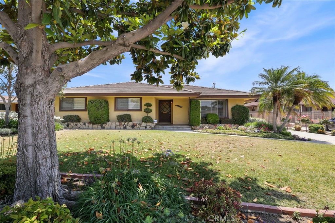
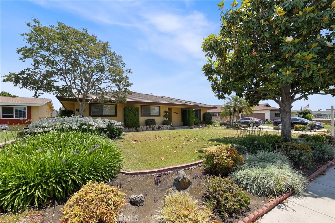
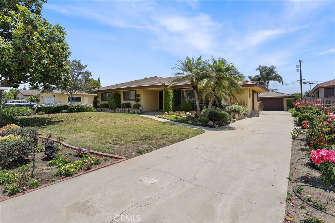
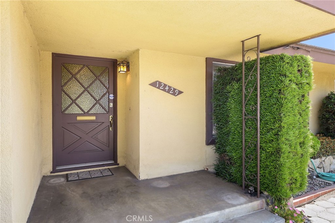
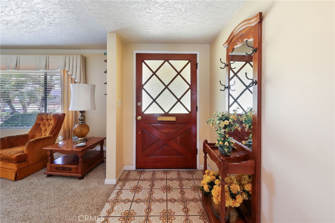
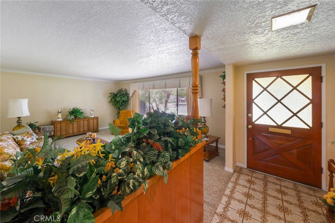
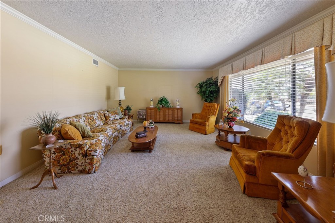
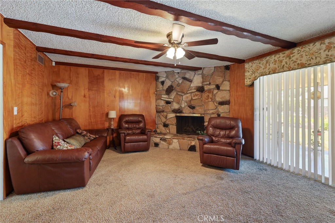
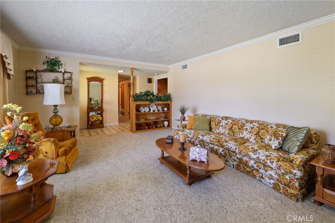
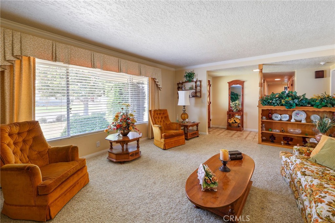
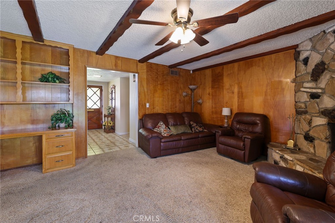
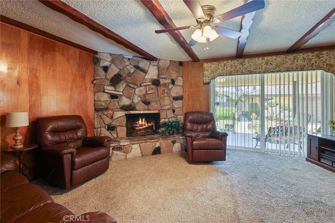
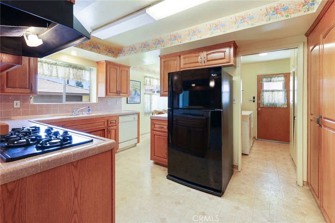
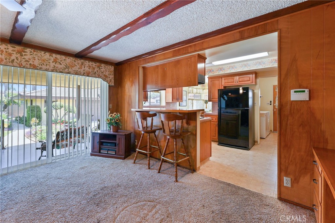
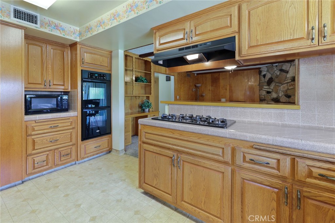
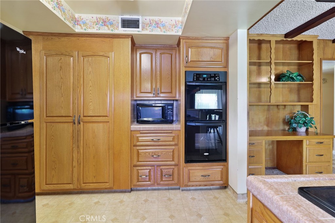
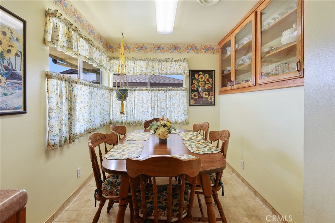
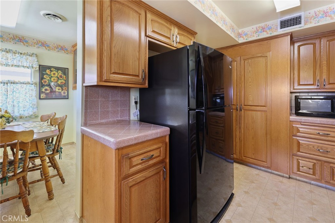
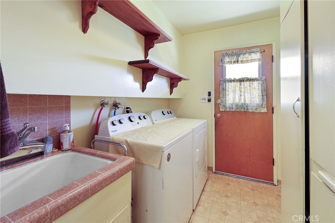
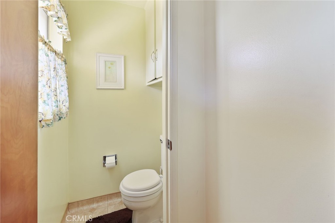
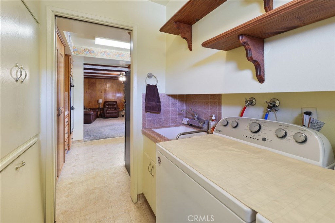
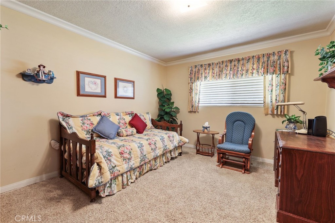
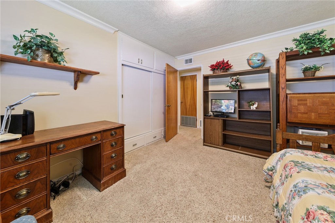
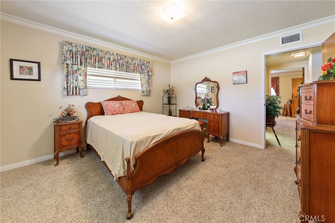
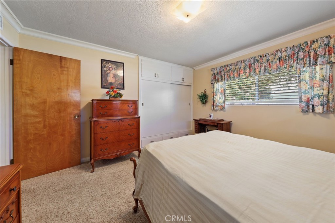
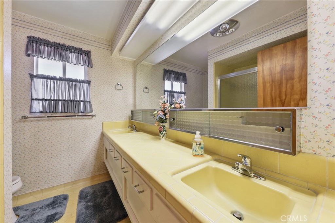
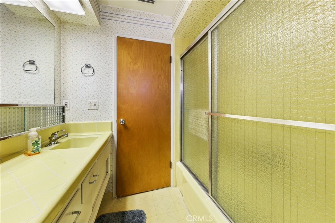
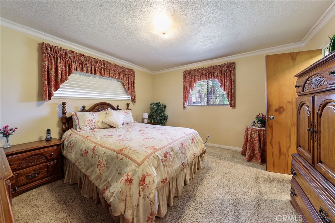
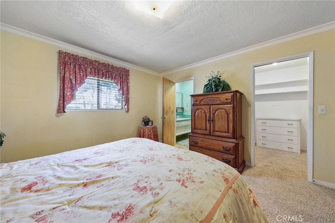
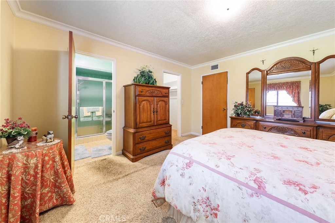
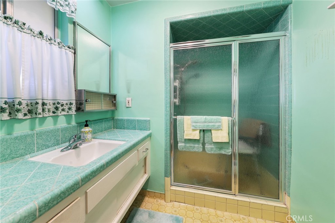
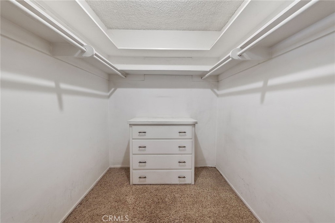
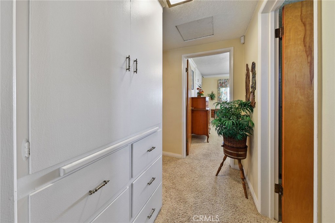
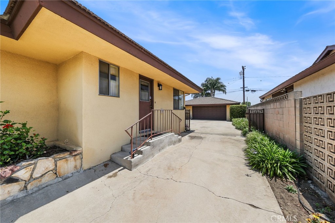
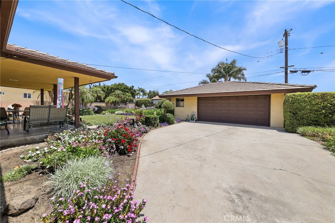
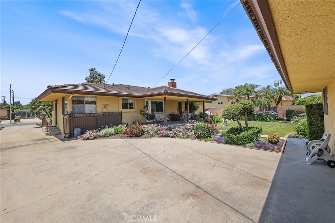
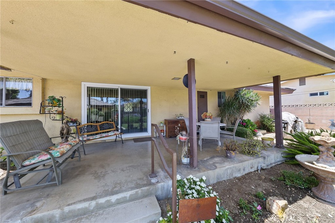
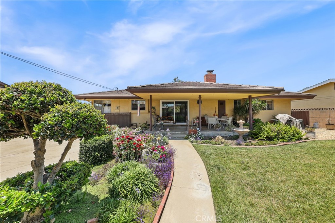
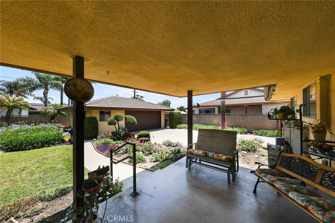
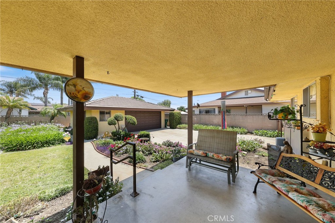
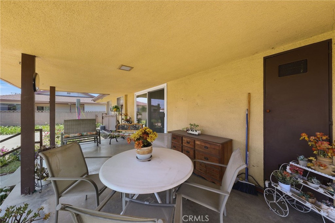
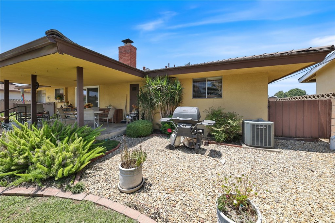
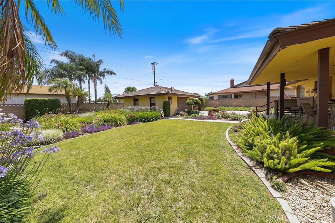
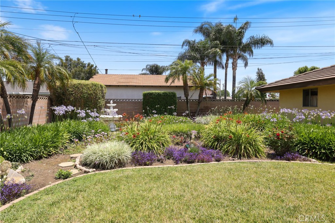
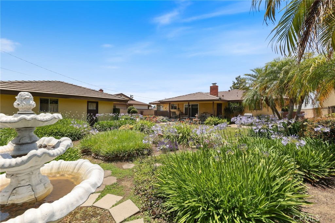
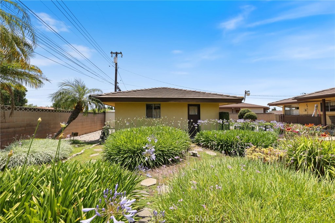
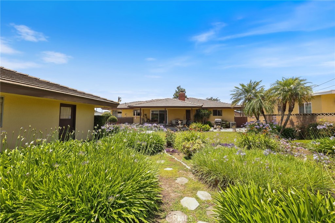
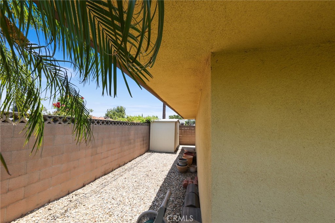
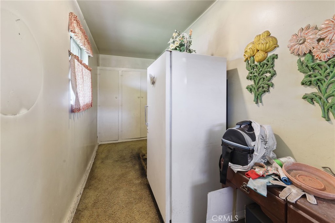
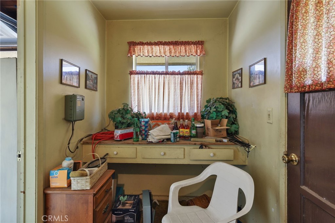
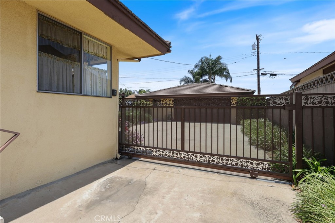
3 Beds
3 Baths
1,785SqFt
Active
Welcome to this beautifully maintained, custom-built home, proudly owned by the original owners and located in one of Chino’s most desirable neighborhoods. With exceptional curb appeal and lush landscaping in both the front and back yards, this property offers comfort, space, and functionality throughout. Step inside to an expansive formal living room featuring elegant crown molding and a large picture window that fills the space with natural light. The cozy family room boasts a decorative stone fireplace—perfect for relaxing evenings at home. The spacious kitchen includes a separate dining area with a built-in china cabinet, double ovens, built-in appliances, a pantry, and abundant storage. Just off the kitchen is a convenient laundry room complete with a sink, extra storage, and a nearby 1/4 bath. All bedrooms are generously sized, including the primary suite, which features a 3/4 bath and a walk-in closet. Enjoy outdoor living under the covered patio—ideal for entertaining or simply unwinding. The oversized driveway offers ample parking for multiple vehicles, including space for your recreational toys. An electric automatic gate provides access to the backyard and garage, adding privacy and convenience. Additional features include an upgraded tile roof, a large detached garage with an attached workshop/storage room, block wall fencing around the entire property, and a lot size of over 10,000 square feet. Don’t miss this rare opportunity to own a well-cared-for home in a prime location!
Property Details | ||
|---|---|---|
| Price | $849,900 | |
| Bedrooms | 3 | |
| Full Baths | 1 | |
| Total Baths | 3 | |
| Lot Size Area | 10125 | |
| Lot Size Area Units | Square Feet | |
| Acres | 0.2324 | |
| Property Type | Residential | |
| Sub type | SingleFamilyResidence | |
| MLS Sub type | Single Family Residence | |
| Stories | 1 | |
| Features | Crown Molding,Pantry,Storage,Tile Counters | |
| Exterior Features | Curbs,Sidewalks | |
| Year Built | 1962 | |
| View | None | |
| Roof | Tile | |
| Heating | Central | |
| Lot Description | Back Yard,Front Yard,Landscaped,Lawn,Lot 10000-19999 Sqft,Sprinklers In Front,Sprinklers In Rear,Sprinklers Timer | |
| Laundry Features | Individual Room,Inside | |
| Pool features | None | |
| Parking Description | Auto Driveway Gate,Driveway,Garage,Garage - Single Door,Garage Door Opener,Gated,Oversized,Workshop in Garage | |
| Parking Spaces | 2 | |
| Garage spaces | 2 | |
| Association Fee | 0 | |
Geographic Data | ||
| Directions | W-Central Ave & N-Walnut Ave & S-60 Frwy | |
| County | San Bernardino | |
| Latitude | 34.027504 | |
| Longitude | -117.701061 | |
| Market Area | 681 - Chino | |
Address Information | ||
| Address | 12429 Baker Avenue, Chino, CA 91710 | |
| Postal Code | 91710 | |
| City | Chino | |
| State | CA | |
| Country | United States | |
Listing Information | ||
| Listing Office | DALE FREITAS REALTY | |
| Listing Agent | DALE FREITAS | |
| Listing Agent Phone | 909-239-3981 | |
| Attribution Contact | 909-239-3981 | |
| Compensation Disclaimer | The offer of compensation is made only to participants of the MLS where the listing is filed. | |
| Special listing conditions | Standard,Trust | |
| Ownership | None | |
School Information | ||
| District | Chino Valley Unified | |
| High School | Don Lugo | |
MLS Information | ||
| Days on market | 16 | |
| MLS Status | Active | |
| Listing Date | Jun 12, 2025 | |
| Listing Last Modified | Jun 29, 2025 | |
| Tax ID | 1016163160000 | |
| MLS Area | 681 - Chino | |
| MLS # | IV25132004 | |
Map View
Contact us about this listing
This information is believed to be accurate, but without any warranty.



