View on map Contact us about this listing
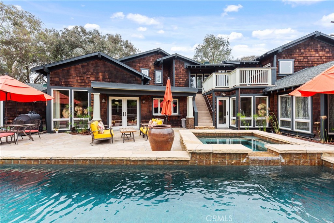
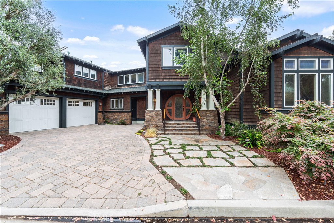
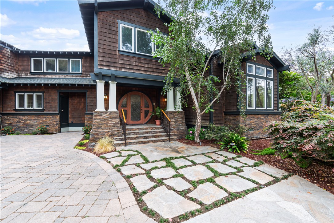
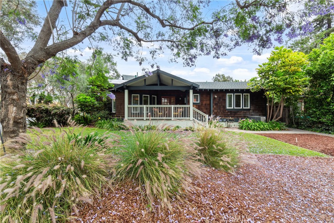
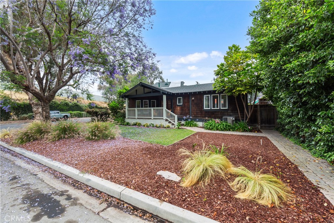
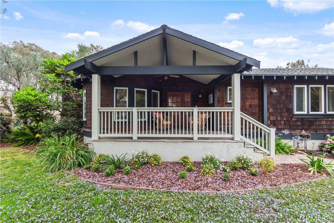
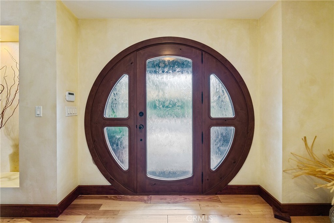
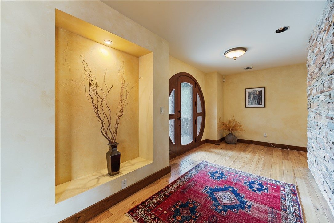
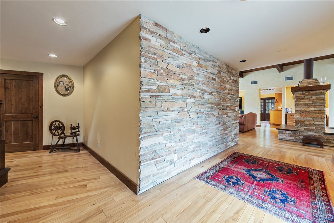
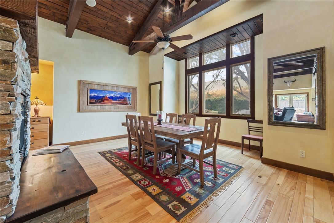
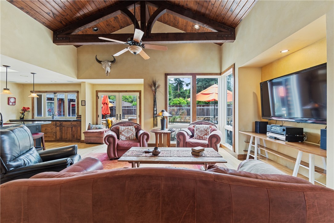
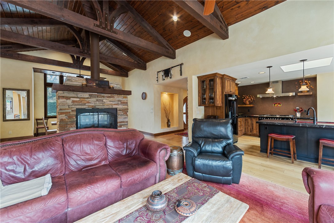
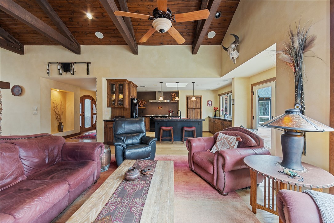
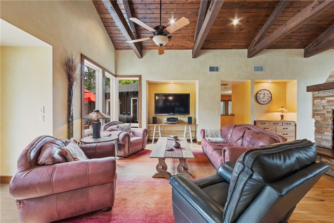
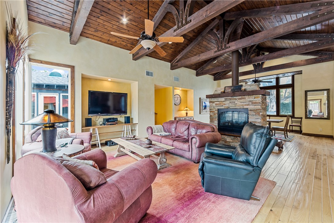
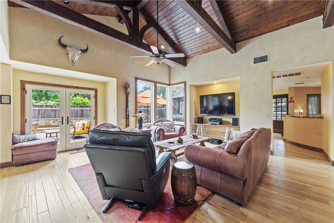
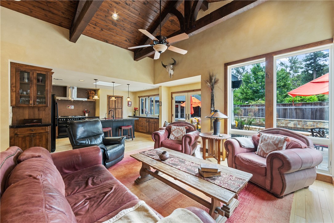
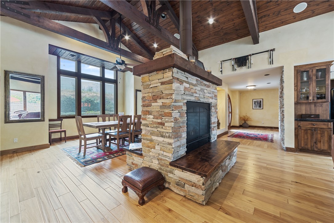
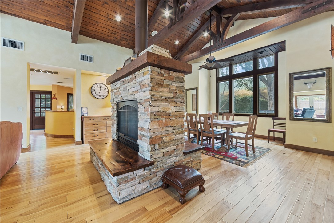
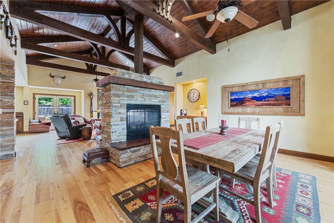
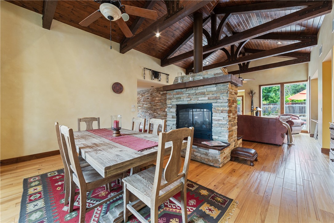
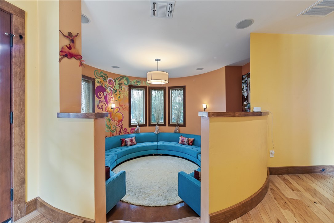
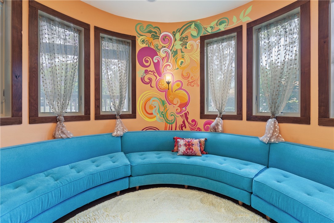
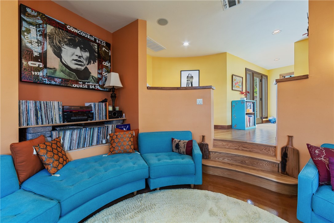
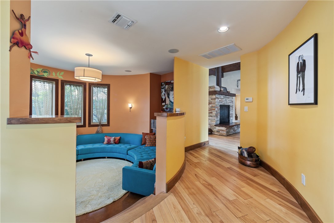
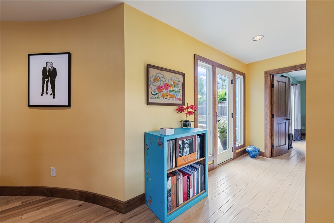
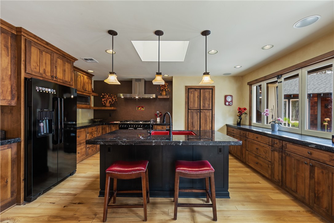
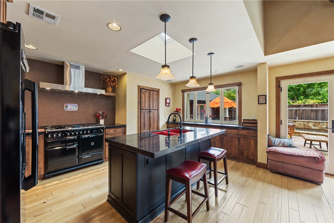
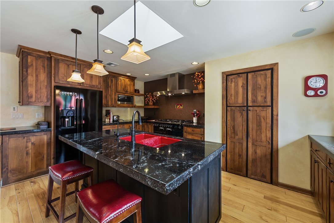
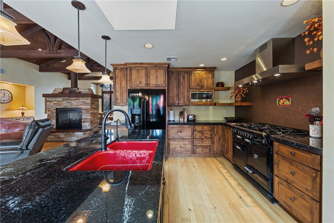
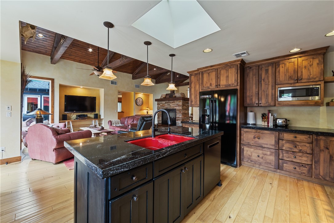
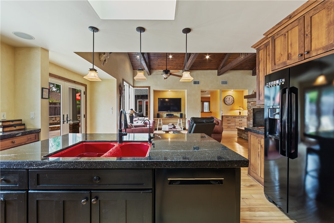
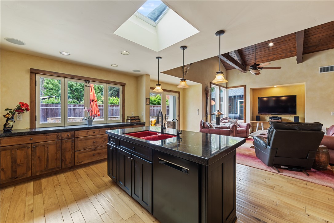
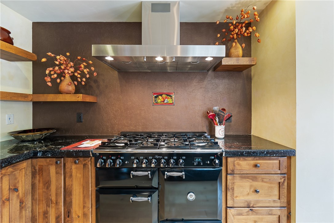
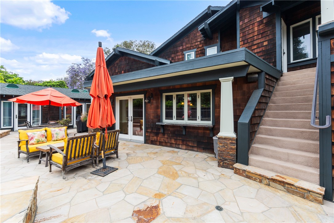
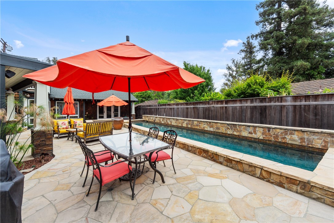
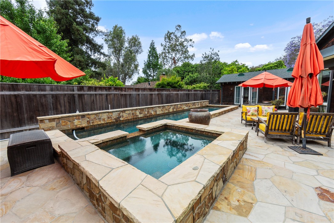
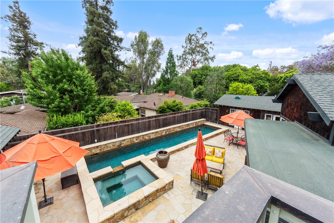
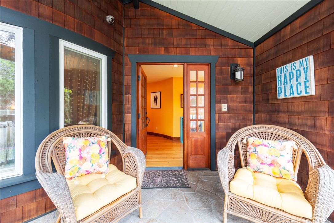
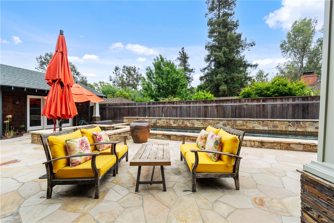
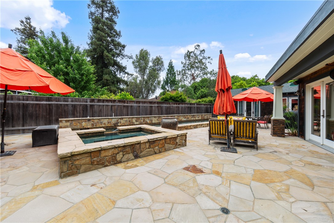
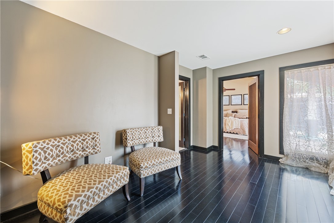
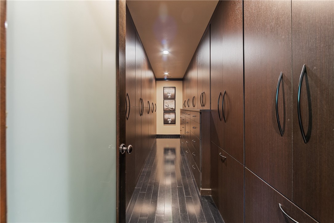
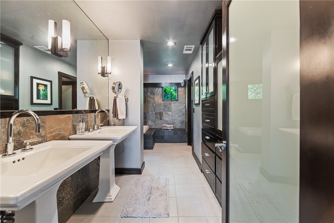
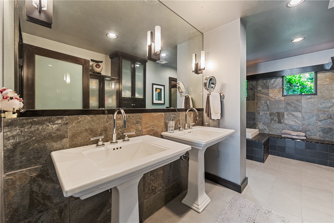
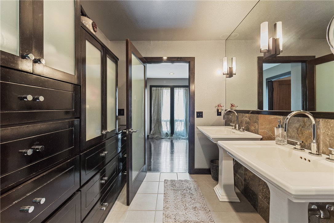
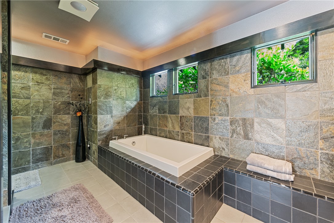
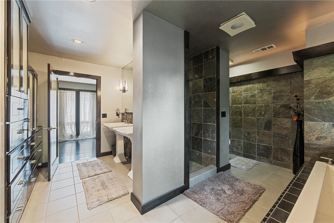
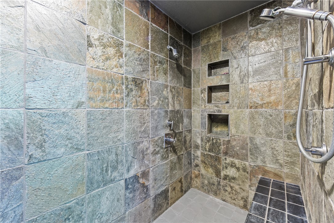
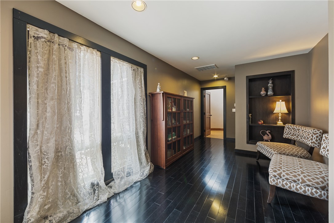
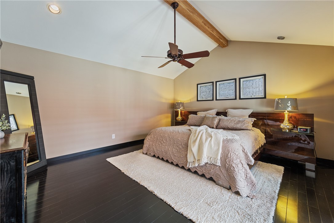
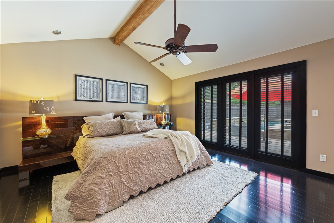
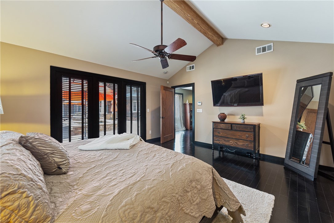
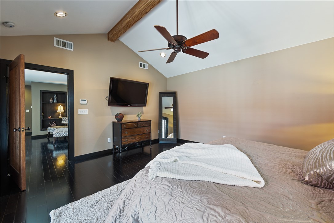
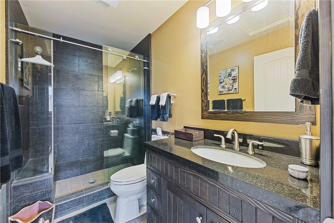
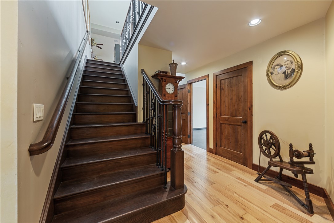
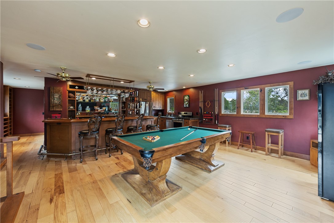
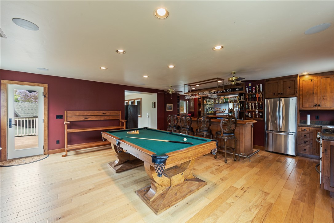
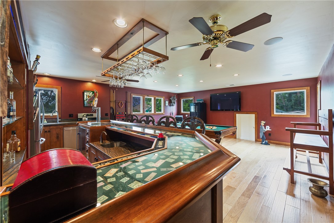
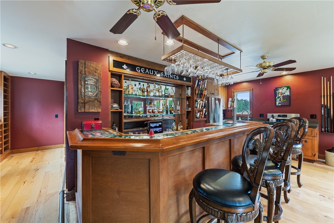
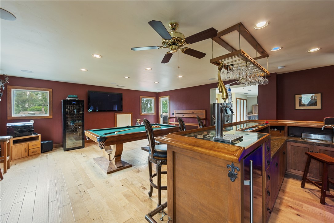
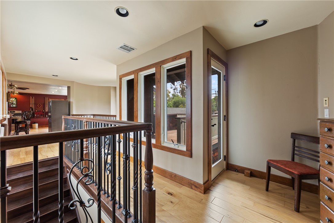
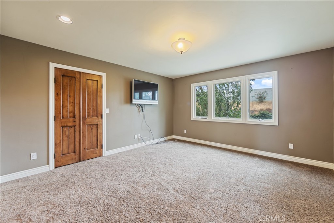
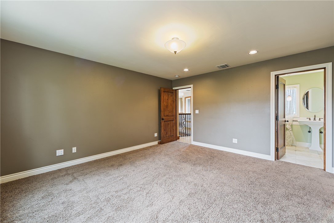
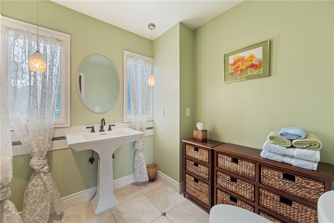
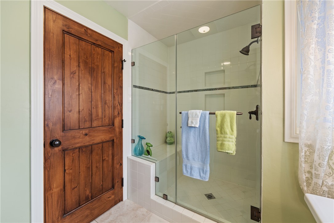
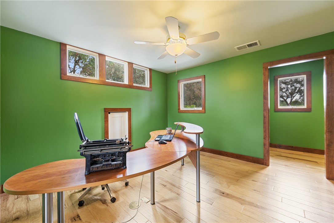
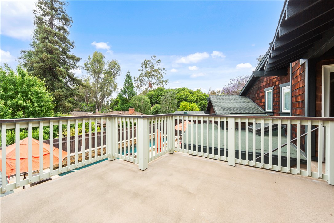
3 Beds
4 Baths
4,251SqFt
Active
Welcome to 96 W. 47th Street, a one-of-a-kind custom home located in the charming Sleepy Hollow neighborhood of Long Beach. Completed in 2009, this architectural masterpiece was brought to life by an engineer with a bold vision for efficiency, creativity, and timeless craftsmanship. From the moment you arrive, you'll be captivated by the home's craftsman-inspired design and rich use of Knotty Alder wood—featured throughout the home in doors, baseboards, door frames, cabinetry, and the iconic front entryway. Step inside to discover a space that’s as functional as it is beautiful, with thoughtful upgrades and luxurious details at every turn: Saltwater pool and attached spa with a brand-new heating system Two-car garage plus a dedicated one-car workshop with 240V power—perfect for EV charging Owned photovoltaic solar system Three A/C and furnace units for zoned climate control Three tankless water heaters Built-in bar with dual-tap kegerator—ideal for entertaining Expansive upstairs sun deck for relaxing or hosting The chef’s kitchen is a true showpiece, blending craftsmanship with utility through custom Knotty Alder cabinetry and high-end finishes. The primary en-suite is a retreat unto itself, featuring a tub, walk-in shower, custom built-in closet, and French doors that lead directly to the private poolside oasis—perfect for morning coffee or evening stargazing. This home is a rare find—intelligently designed, meticulously maintained, and ready for someone who values both character and comfort. Don’t miss your opportunity to own this extraordinary property.
Property Details | ||
|---|---|---|
| Price | $1,999,999 | |
| Bedrooms | 3 | |
| Full Baths | 4 | |
| Total Baths | 4 | |
| Property Style | Craftsman | |
| Lot Size Area | 10079 | |
| Lot Size Area Units | Square Feet | |
| Acres | 0.2314 | |
| Property Type | Residential | |
| Sub type | SingleFamilyResidence | |
| MLS Sub type | Single Family Residence | |
| Stories | 2 | |
| Features | Balcony,Bar,Beamed Ceilings,Cathedral Ceiling(s),Ceiling Fan(s),Copper Plumbing Full,Granite Counters,High Ceilings,In-Law Floorplan,Open Floorplan,Pantry,Recessed Lighting,Wet Bar,Wired for Sound | |
| Exterior Features | Urban | |
| Year Built | 2007 | |
| Subdivision | New Bixby (NB) | |
| View | None | |
| Roof | Asphalt | |
| Heating | Central | |
| Foundation | Combination | |
| Lot Description | Back Yard,Corner Lot,Cul-De-Sac,Front Yard,Garden,Landscaped,Lawn,Sprinkler System,Sprinklers In Front,Treed Lot,Yard | |
| Laundry Features | Individual Room,Inside | |
| Pool features | Private,Exercise Pool,Filtered,Gunite,Heated,Gas Heat,In Ground,Lap,Salt Water | |
| Parking Description | Paved,Electric Vehicle Charging Station(s),Garage | |
| Parking Spaces | 2 | |
| Garage spaces | 2 | |
| Association Fee | 0 | |
Geographic Data | ||
| Directions | Heading North on Long Beach BLVD. Turn left on 47th St. | |
| County | Los Angeles | |
| Latitude | 33.841943 | |
| Longitude | -118.19661 | |
| Market Area | 6 - Bixby, Bixby Knolls, Los Cerritos | |
Address Information | ||
| Address | 96 W 47th Street, Long Beach, CA 90805 | |
| Postal Code | 90805 | |
| City | Long Beach | |
| State | CA | |
| Country | United States | |
Listing Information | ||
| Listing Office | Keller Williams Pacific Estate | |
| Listing Agent | Matthew Beatty | |
| Listing Agent Phone | matthewbeatty83@gmail.com | |
| Attribution Contact | matthewbeatty83@gmail.com | |
| Compensation Disclaimer | The offer of compensation is made only to participants of the MLS where the listing is filed. | |
| Special listing conditions | Standard | |
| Ownership | None | |
School Information | ||
| District | Long Beach Unified | |
| Elementary School | Long Beach | |
| Middle School | Long Beach | |
MLS Information | ||
| Days on market | 33 | |
| MLS Status | Active | |
| Listing Date | Jun 12, 2025 | |
| Listing Last Modified | Jul 15, 2025 | |
| Tax ID | 7133015029 | |
| MLS Area | 6 - Bixby, Bixby Knolls, Los Cerritos | |
| MLS # | RS25131435 | |
Map View
Contact us about this listing
This information is believed to be accurate, but without any warranty.



