View on map Contact us about this listing
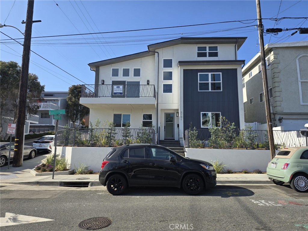
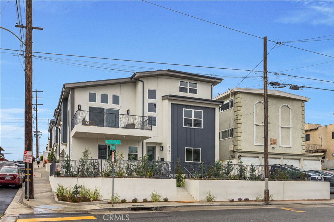
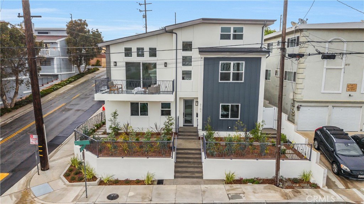
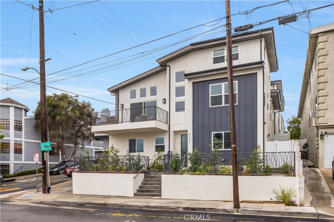
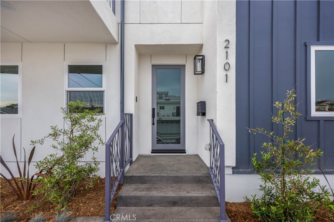
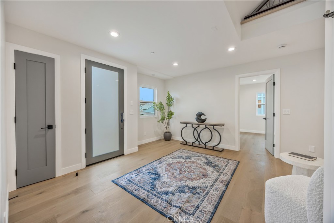
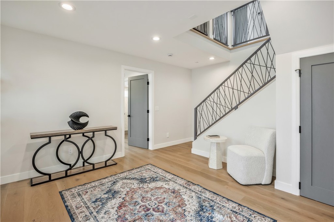
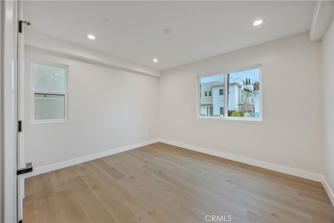
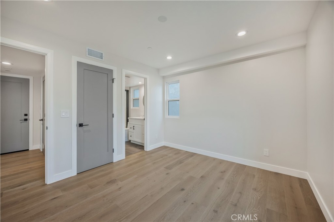
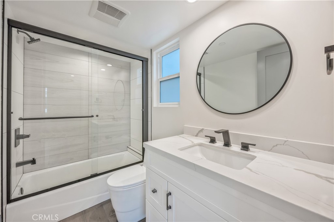
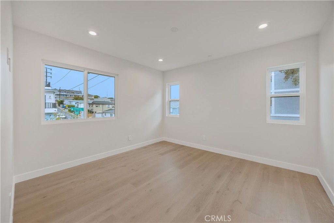
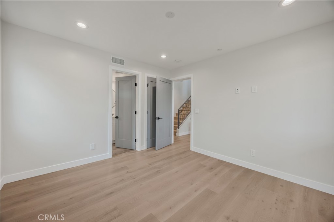
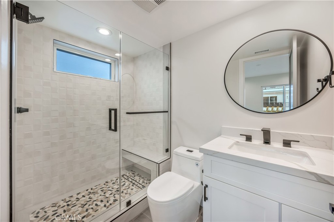
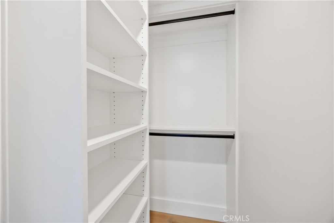
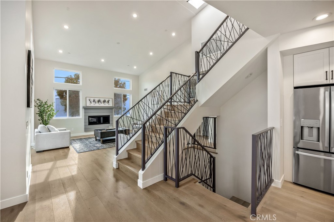
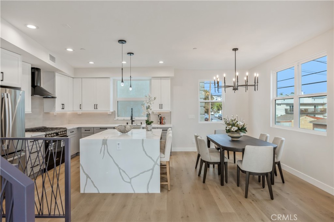
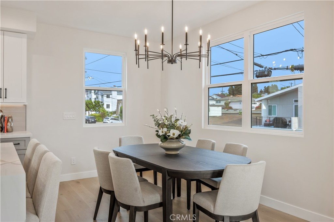
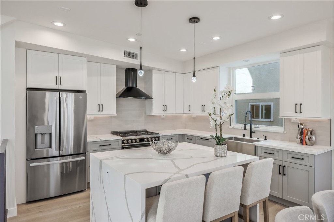
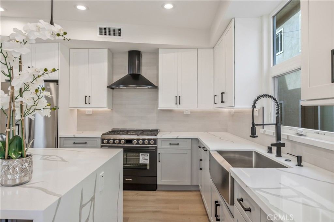
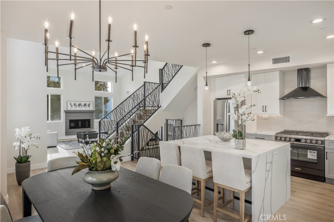
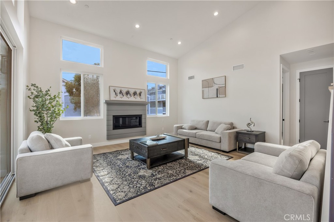
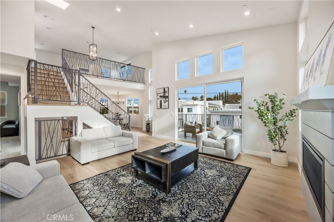
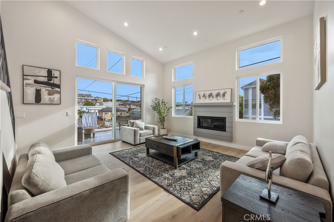
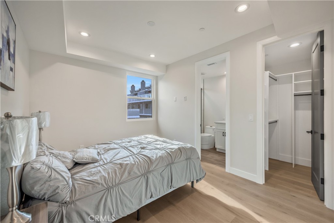
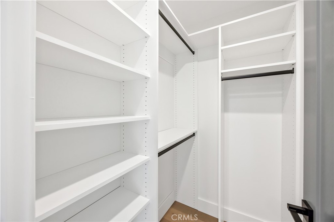
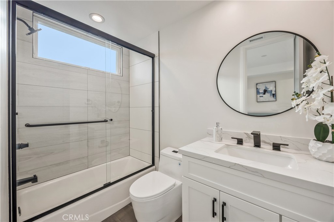
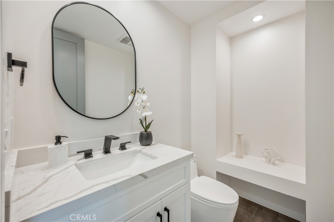
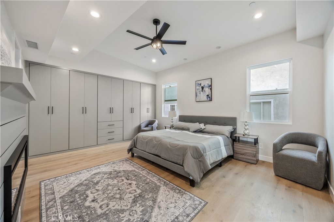
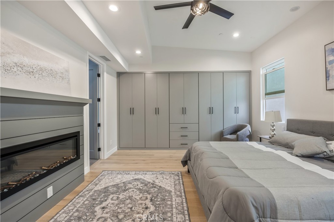
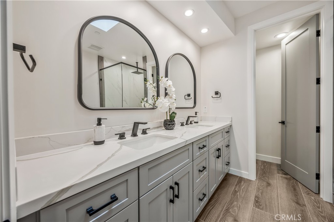
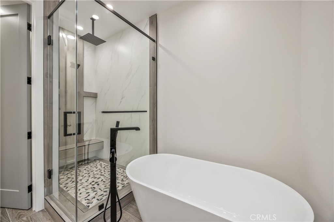
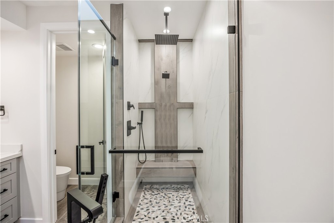
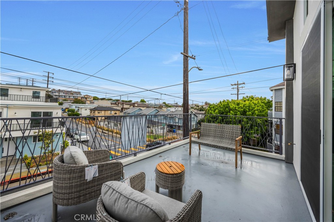
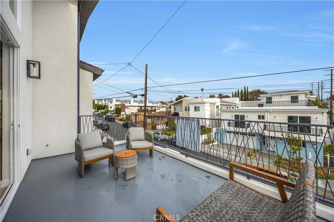
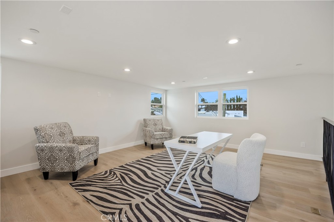
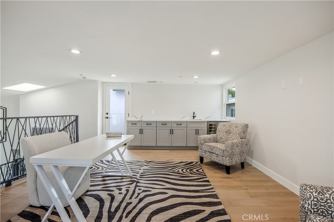
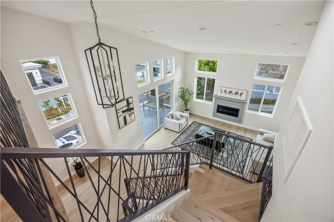
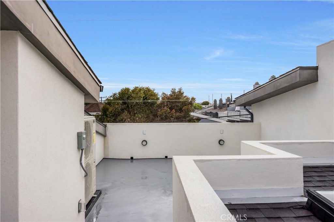
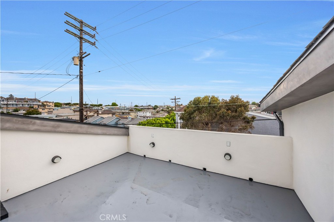
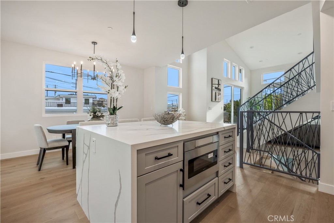
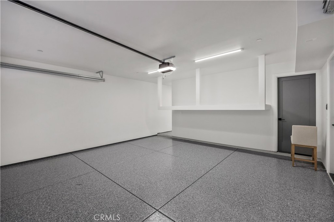
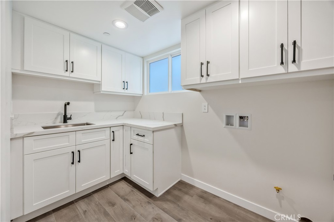
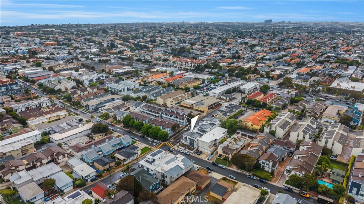
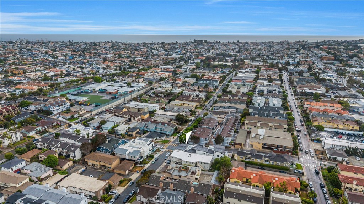
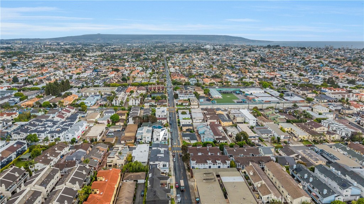
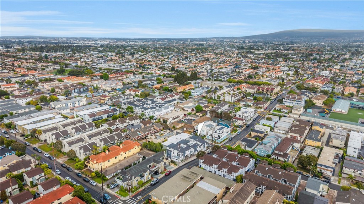
4 Beds
5 Baths
2,775SqFt
Active
Elevated Living — A Townhome of Impeccable Craftsmanship & Stunning City Views Bathed in natural light and perched on a scenic hillside with panoramic views of the city, this meticulously crafted townhome offers 2,775 sq ft (Buyer to Verify) of elegant living space and premium finishes throughout, including rich wood flooring across all levels. Enter through a grand entryway into a thoughtfully designed layout featuring two spacious bedrooms, each with its own en-suite bath. Storage is generous, with two closets and a large, easily accessible space beneath the stairs. Upstairs, the open-concept second floor invites effortless entertaining with a chef’s kitchen outfitted with top-grade appliances and a striking quartz waterfall island. The bright and welcoming living room flows seamlessly to a spacious deck—perfect for evening relaxation or hosting guests. Also on this level is a third bedroom with a walk-in closet and a full bath, offering flexibility for guests, a home office, or multigenerational living. The primary suite is a true retreat, complete with a grand en-suite bath, double vanity, and sophisticated detailing. Ascend the stairs—graced with an artistically crafted custom railing—to the mezzanine level, where you’ll find a built-in bar and wine fridge and access to a private rooftop deck with stunning city lights views—an ideal space for sunset gatherings or tranquil evenings under the stars.
Property Details | ||
|---|---|---|
| Price | $2,050,000 | |
| Bedrooms | 4 | |
| Full Baths | 4 | |
| Half Baths | 1 | |
| Total Baths | 5 | |
| Property Style | Contemporary | |
| Lot Size Area | 7500 | |
| Lot Size Area Units | Square Feet | |
| Acres | 0.1722 | |
| Property Type | Residential | |
| Sub type | Townhouse | |
| MLS Sub type | Townhouse | |
| Stories | 3 | |
| Features | Cathedral Ceiling(s),Living Room Balcony,Living Room Deck Attached,Open Floorplan,Quartz Counters | |
| Exterior Features | Sidewalks | |
| Year Built | 2025 | |
| View | City Lights | |
| Heating | Central | |
| Laundry Features | Individual Room | |
| Pool features | None | |
| Parking Description | Garage | |
| Parking Spaces | 2 | |
| Garage spaces | 2 | |
| Association Fee | 250 | |
| Association Amenities | Insurance | |
Geographic Data | ||
| Directions | West on Artesia, Left on Blossom. | |
| County | Los Angeles | |
| Latitude | 33.8712 | |
| Longitude | -118.374671 | |
| Market Area | 152 - N Redondo Bch/Villas South | |
Address Information | ||
| Address | 2101 Carnegie Lane, Redondo Beach, CA 90278 | |
| Postal Code | 90278 | |
| City | Redondo Beach | |
| State | CA | |
| Country | United States | |
Listing Information | ||
| Listing Office | Thompson Team Real Estate, Inc. | |
| Listing Agent | Joseph Nuzzolo | |
| Listing Agent Phone | 310-922-2229 | |
| Attribution Contact | 310-922-2229 | |
| Compensation Disclaimer | The offer of compensation is made only to participants of the MLS where the listing is filed. | |
| Special listing conditions | Standard | |
| Ownership | Condominium | |
School Information | ||
| District | Redondo Unified | |
| High School | Redondo Union | |
MLS Information | ||
| Days on market | 86 | |
| MLS Status | Active | |
| Listing Date | Jun 5, 2025 | |
| Listing Last Modified | Aug 30, 2025 | |
| Tax ID | 4156008080 | |
| MLS Area | 152 - N Redondo Bch/Villas South | |
| MLS # | SB25115592 | |
Map View
Contact us about this listing
This information is believed to be accurate, but without any warranty.



