View on map Contact us about this listing
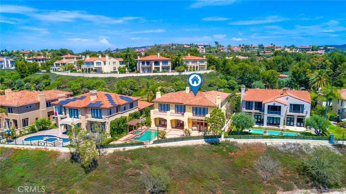
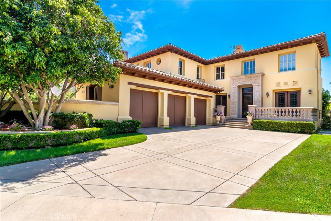
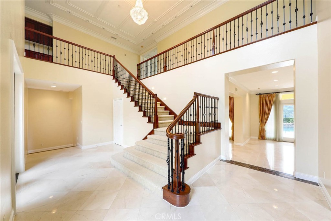
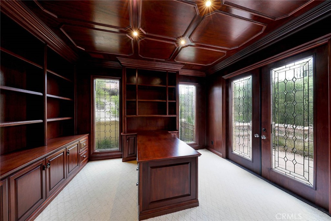
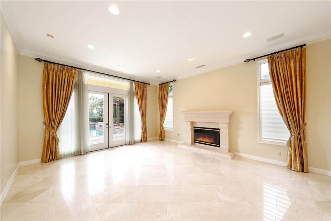
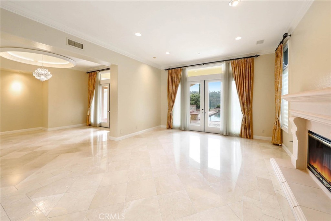
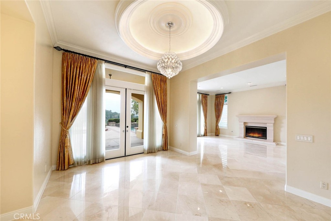
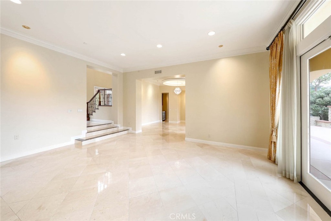
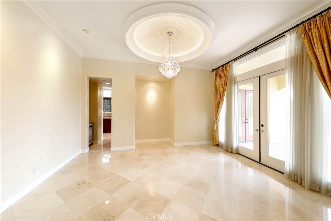
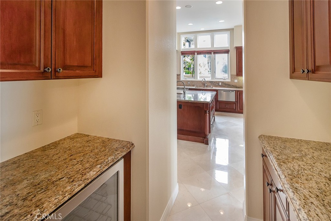
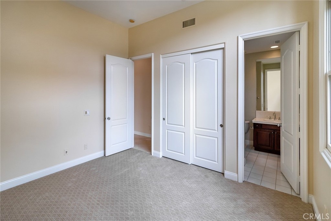
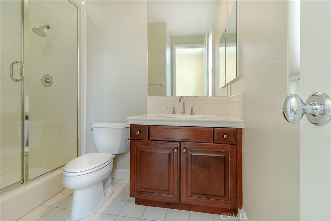
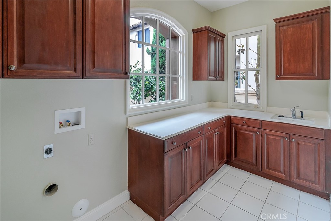
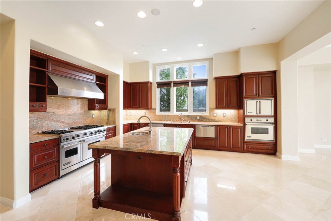
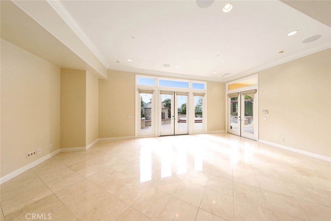
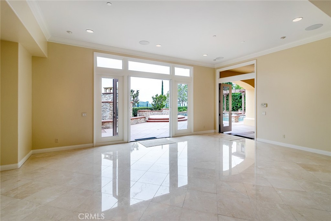
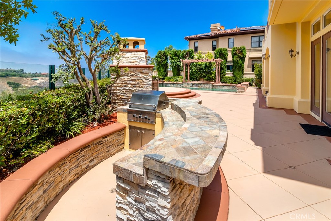
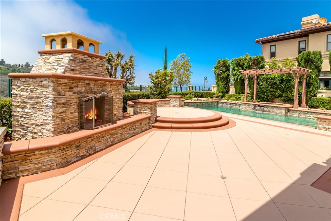
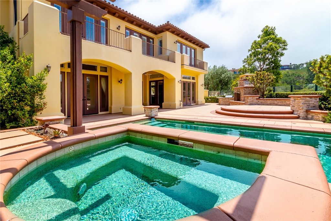
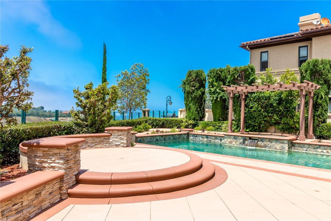
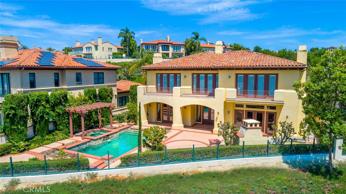
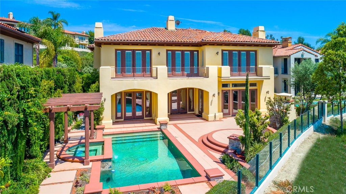
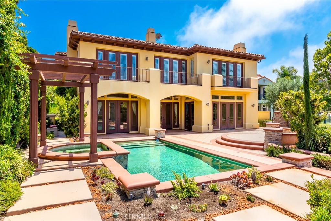
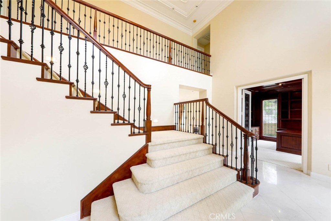
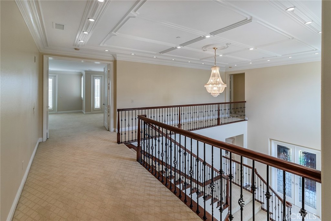
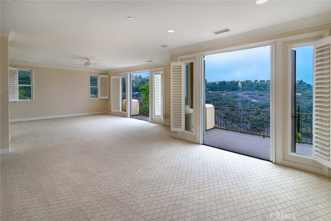
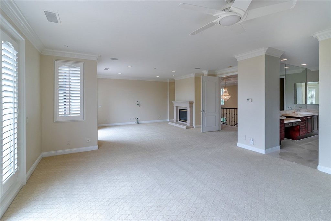
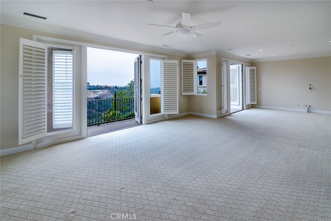
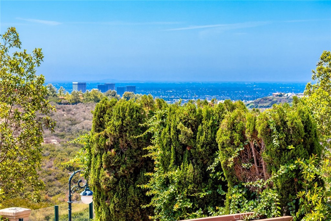
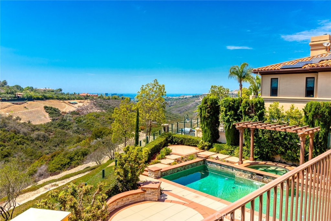
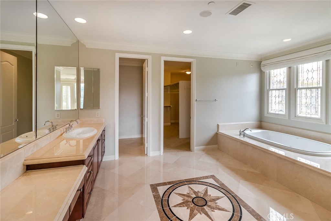
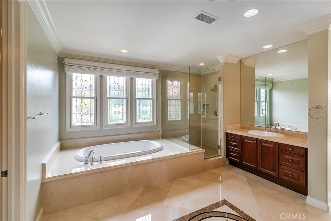
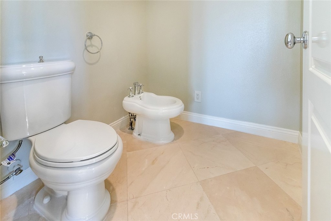
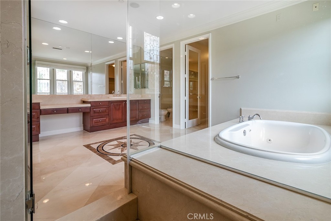
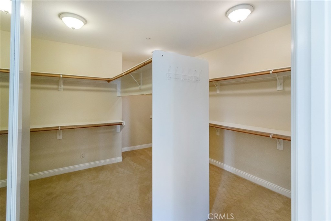
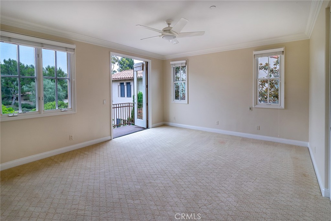
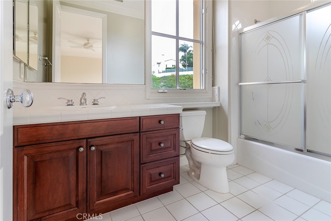
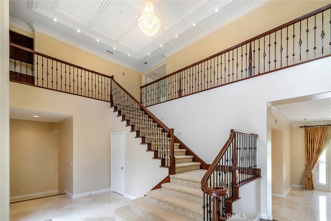
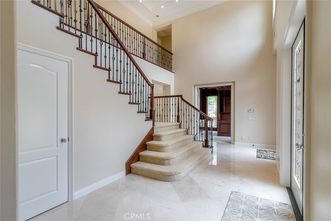
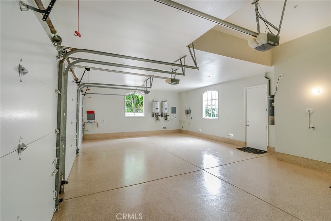
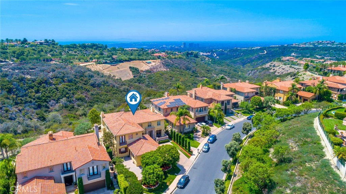
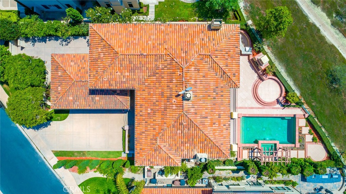
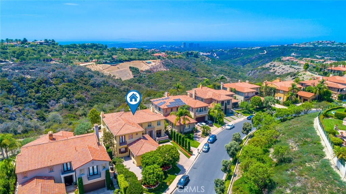
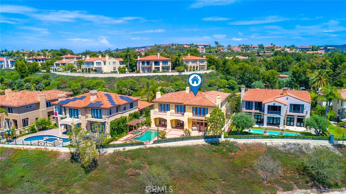
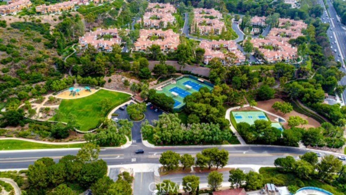
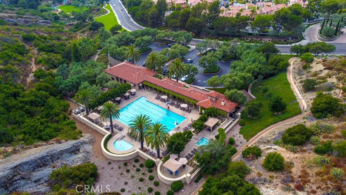
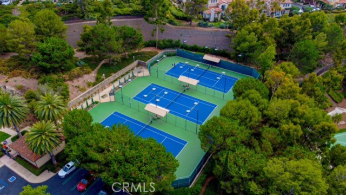
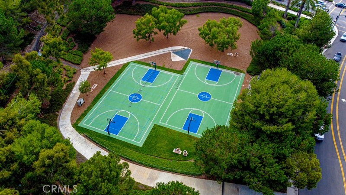
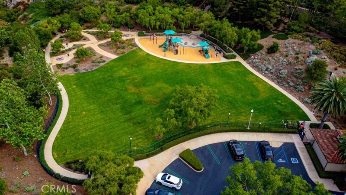
5 Beds
6 Baths
5,250SqFt
Active
Reminiscent of a resort sanctuary, this timeless estate in the exclusive guard-gated community of Pelican Heights reveals a relaxed and leisure-filled lifestyle with canyon, and city light views. Abound with exquisite details throughout, approximately 5,250 square feet of recently painted interior and exterior showcase masterly crafted millwork, marble flooring, artisan landscaping, Italian stonework, designed window coverings, and French doors. Set on an oversized 14,000 square-foot lot, the residence accommodates five generously sized bedrooms, five-and-one-half bathrooms, and a spacious office. The gourmet kitchen is complemented by granite countertops, Viking appliances, rich mahogany cabinets offering plenty of storage, built-in wine refrigeration, and butler's pantry. The great room spills outdoors onto the private, soothing backyard where a sunken BBQ area, raised dining terrace, manicured gardens, fireplace, private pool, and spa combine to create the ultimate entertainment venue. Upstairs, unwind in the indulgent primary suite featuring a retreat and balcony that overlooks the rolling hillside, city lights, and beyond. Further highlights include a three-car garage with epoxy floor and motion-sensor ceiling lights, EV charging, tankless water heaters, central vacuum, and new pool equipment. Gardening and pool services included. Moments from a plethora of high-end dining, retail, scenic trails, award-winning schools, famous beaches, and championship golf courses, there is no better place to call home.
Property Details | ||
|---|---|---|
| Price | $23,750 | |
| Bedrooms | 5 | |
| Full Baths | 5 | |
| Half Baths | 1 | |
| Total Baths | 6 | |
| Lot Size Area | 14000 | |
| Lot Size Area Units | Square Feet | |
| Acres | 0.3214 | |
| Property Type | Rental | |
| Sub type | SingleFamilyResidence | |
| MLS Sub type | Single Family Residence | |
| Stories | 2 | |
| Exterior Features | Curbs,Foothills,Horse Trails,Preserve/Public Land | |
| Year Built | 2000 | |
| Subdivision | Pelican Heights - Montecito (MONT) | |
| View | Canyon,City Lights | |
| Lot Description | 0-1 Unit/Acre | |
| Laundry Features | Individual Room | |
| Pool features | Private | |
| Parking Description | Driveway,Garage | |
| Parking Spaces | 6 | |
| Garage spaces | 3 | |
| Association Amenities | Tennis Court(s),Sport Court,Clubhouse,Guard | |
Geographic Data | ||
| Directions | From Newport Coast turn into Pelican Hills Rd North, first right | |
| County | Orange | |
| Latitude | 33.596423 | |
| Longitude | -117.836962 | |
| Market Area | N26 - Newport Coast | |
Address Information | ||
| Address | 17 Via Palladio, Newport Coast, CA 92657 | |
| Postal Code | 92657 | |
| City | Newport Coast | |
| State | CA | |
| Country | United States | |
Listing Information | ||
| Listing Office | Coldwell Banker Realty | |
| Listing Agent | Jason C Bradshaw | |
| Listing Agent Phone | 949-433-3001 | |
| Attribution Contact | 949-433-3001 | |
| Compensation Disclaimer | The offer of compensation is made only to participants of the MLS where the listing is filed. | |
| Special listing conditions | Standard | |
School Information | ||
| District | Newport Mesa Unified | |
MLS Information | ||
| Days on market | 0 | |
| MLS Status | Active | |
| Listing Date | May 23, 2025 | |
| Listing Last Modified | May 23, 2025 | |
| Tax ID | 47303415 | |
| MLS Area | N26 - Newport Coast | |
| MLS # | OC25115647 | |
Map View
Contact us about this listing
This information is believed to be accurate, but without any warranty.



