View on map Contact us about this listing
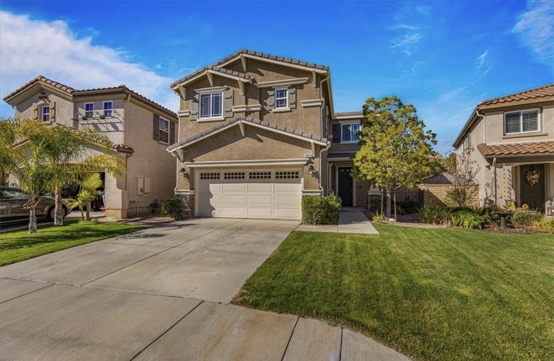
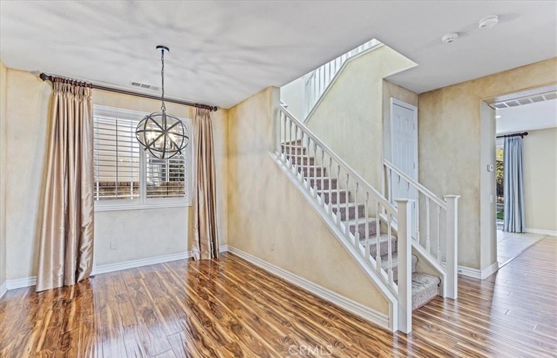
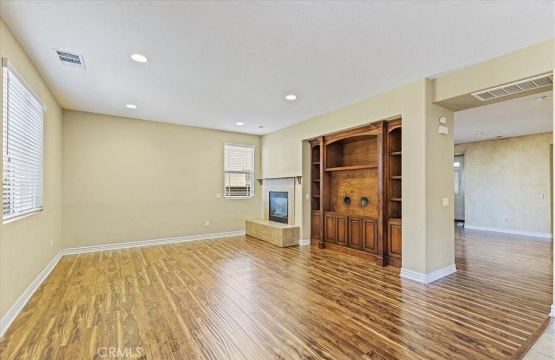
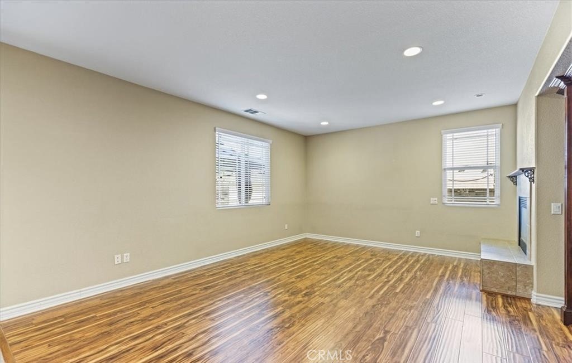
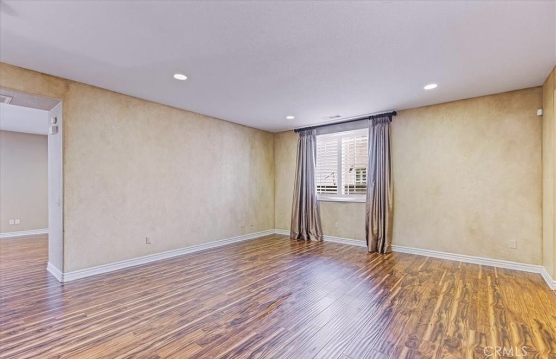
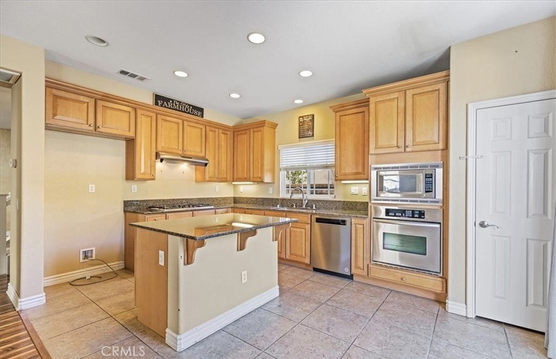
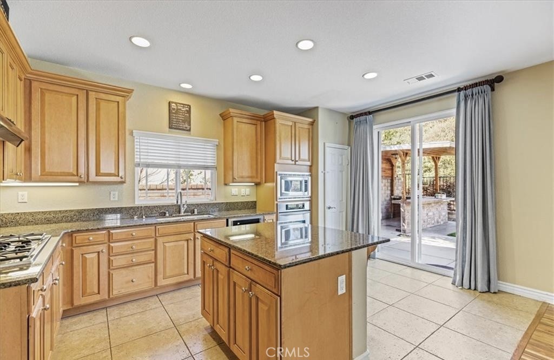
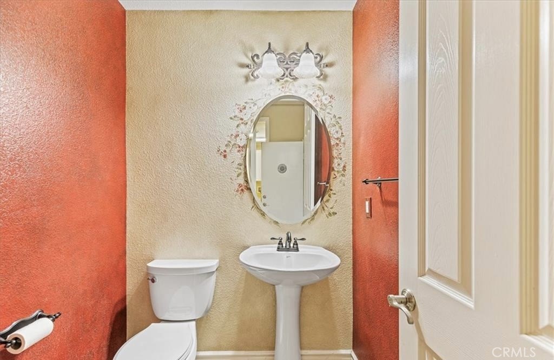
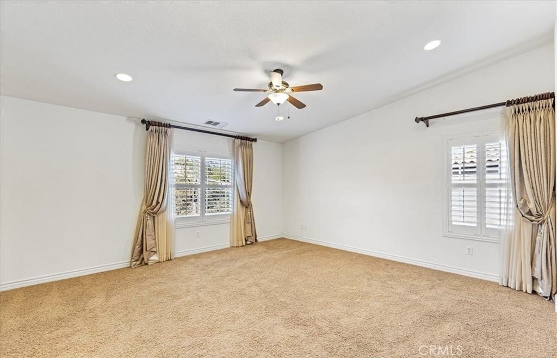
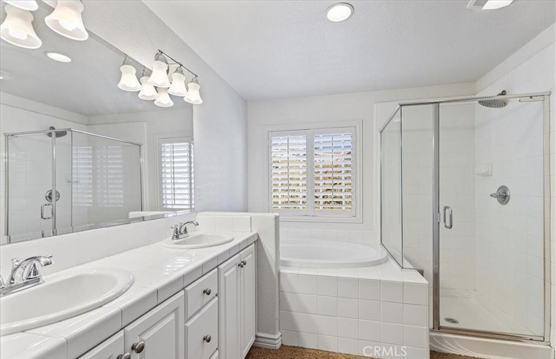
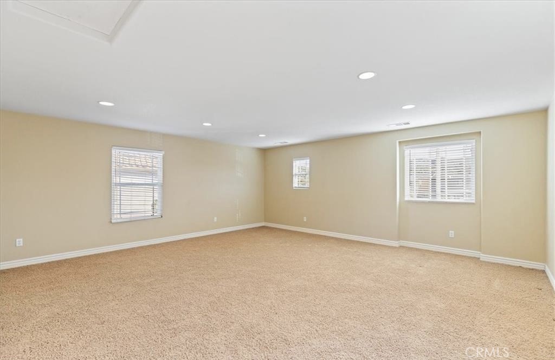
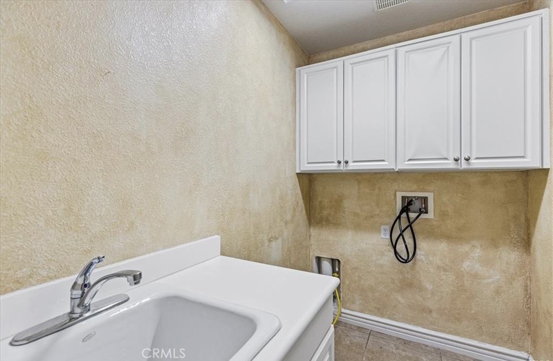
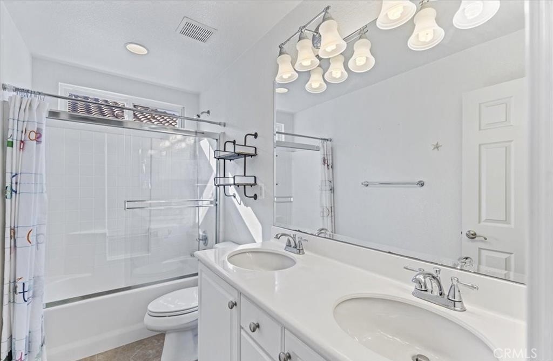
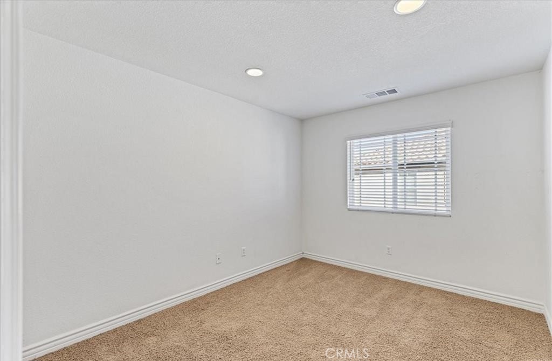
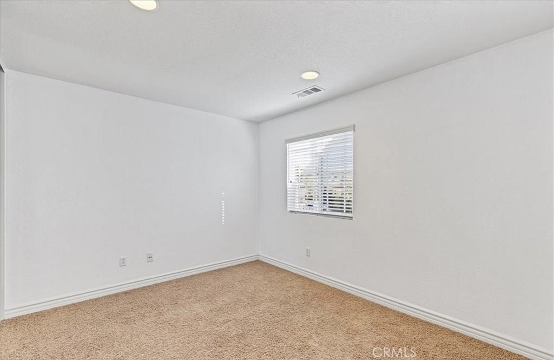
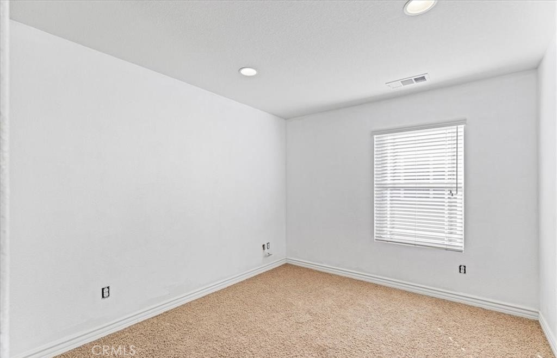
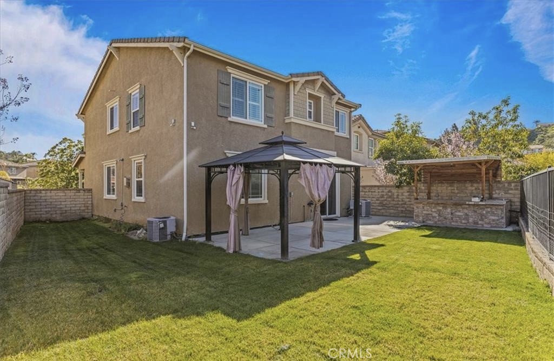
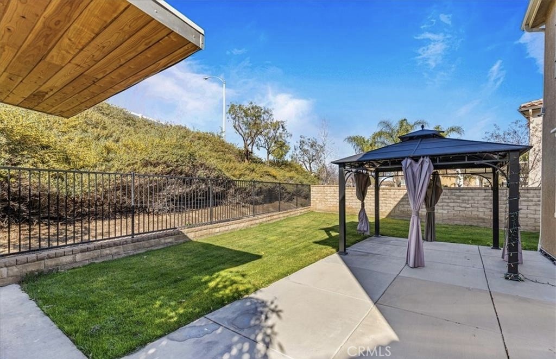
4 Beds
3 Baths
2,781SqFt
Active
Welcome to 28229 Shirley Lane – where comfort, style, and functionality come together in one beautifully maintained home. This spacious 4-bedroom, 3-bathroom residence is nestled on a quiet cul-de-sac in the heart of Saugus, offering over 2,700 sq ft of living space plus a versatile bonus room perfect for a home office, game room, or guest retreat. Step inside to find an inviting layout featuring designer touches throughout — including crown molding, plantation shutters, and custom faux finishes. The upgraded kitchen is a standout, complete with granite countertops, stainless steel appliances, and rich cabinetry that flows seamlessly into the family room with a built-in mahogany entertainment center and cozy fireplace. Upstairs, the generously sized bedrooms provide comfort and privacy, while the primary suite offers a peaceful retreat with spa-like finishes in the ensuite bath. Downstairs includes a convenient full bathroom and laundry room. Enjoy year-round comfort and energy efficiency with dual-zone HVAC and a radiant barrier roof. Step outside to an entertainer’s backyard, complete with a built-in BBQ, covered gazebo, and plenty of space to relax or host guests. Located near top-rated schools, parks, shopping, and dining, this home blends suburban tranquility with everyday convenience — and it’s being offered for the first time by its original owner. Don’t miss this rare opportunity!
Property Details | ||
|---|---|---|
| Price | $965,000 | |
| Bedrooms | 4 | |
| Full Baths | 3 | |
| Total Baths | 3 | |
| Lot Size Area | 6690 | |
| Lot Size Area Units | Square Feet | |
| Acres | 0.1536 | |
| Property Type | Residential | |
| Sub type | SingleFamilyResidence | |
| MLS Sub type | Single Family Residence | |
| Stories | 2 | |
| Features | Built-in Features,Crown Molding,Recessed Lighting | |
| Exterior Features | Curbs,Sidewalks,Street Lights | |
| Year Built | 2006 | |
| View | None | |
| Heating | Central | |
| Lot Description | Landscaped,Lawn,Sprinkler System | |
| Laundry Features | Gas Dryer Hookup,Individual Room,Washer Hookup | |
| Pool features | None | |
| Parking Spaces | 2 | |
| Garage spaces | 2 | |
| Association Fee | 85 | |
| Association Amenities | Pool | |
Geographic Data | ||
| Directions | Cross Streets: Golden Valley and Holly Drive | |
| County | Los Angeles | |
| Latitude | 34.444077 | |
| Longitude | -118.486782 | |
| Market Area | PLUM - Plum Canyon | |
Address Information | ||
| Address | 28229 Shirley Lane, Saugus, CA 91350 | |
| Postal Code | 91350 | |
| City | Saugus | |
| State | CA | |
| Country | United States | |
Listing Information | ||
| Listing Office | Engel & Volkers Burbank | |
| Listing Agent | Lusine Nargizyan | |
| Listing Agent Phone | 818-521-2235 | |
| Attribution Contact | 818-521-2235 | |
| Compensation Disclaimer | The offer of compensation is made only to participants of the MLS where the listing is filed. | |
| Special listing conditions | Standard | |
| Ownership | None | |
School Information | ||
| District | William S. Hart Union | |
MLS Information | ||
| Days on market | 137 | |
| MLS Status | Active | |
| Listing Date | May 21, 2025 | |
| Listing Last Modified | Oct 5, 2025 | |
| Tax ID | 2812103007 | |
| MLS Area | PLUM - Plum Canyon | |
| MLS # | SR25114044 | |
Map View
Contact us about this listing
This information is believed to be accurate, but without any warranty.



