View on map Contact us about this listing
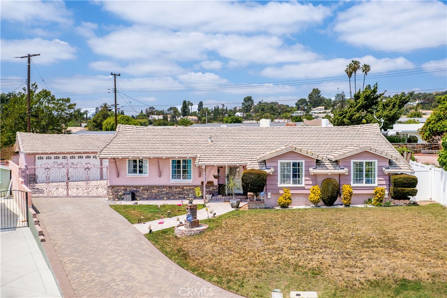
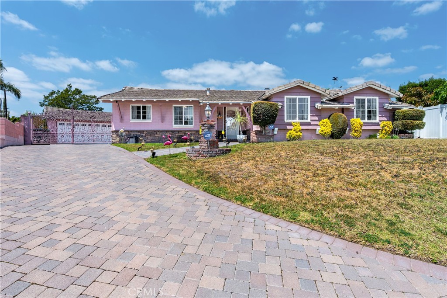
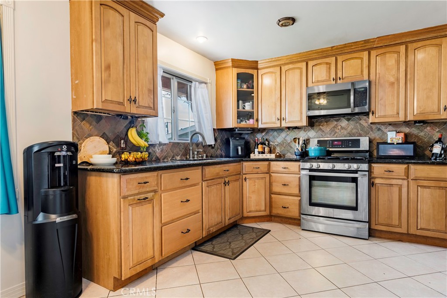
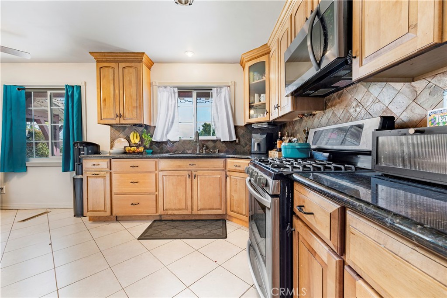
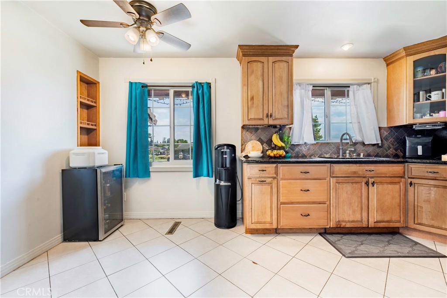
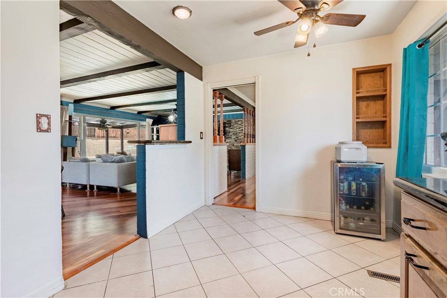
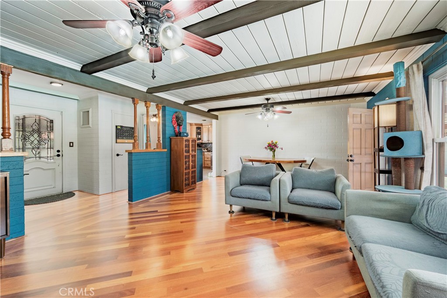
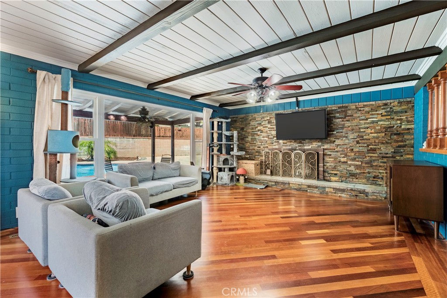
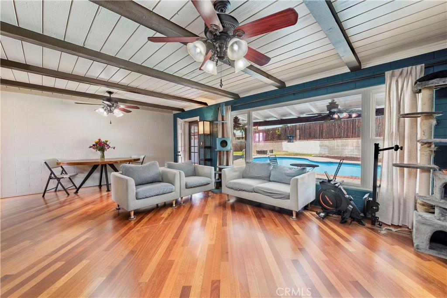
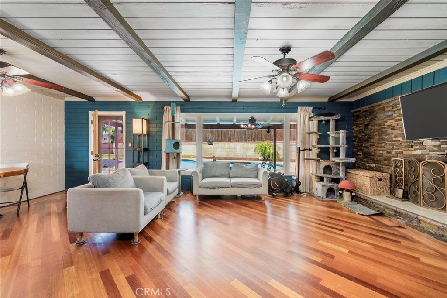
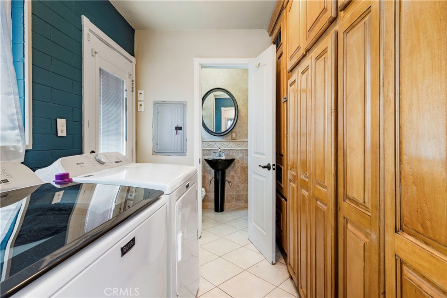
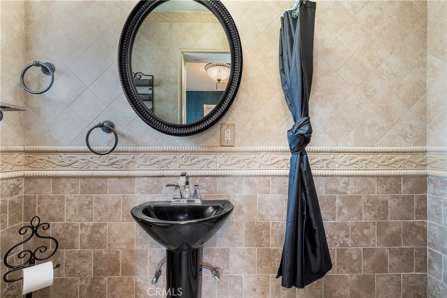
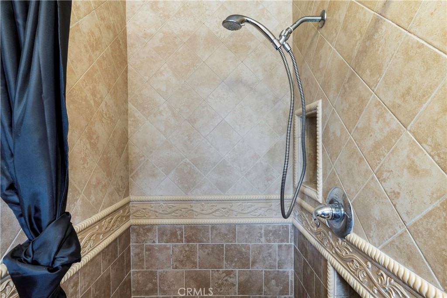
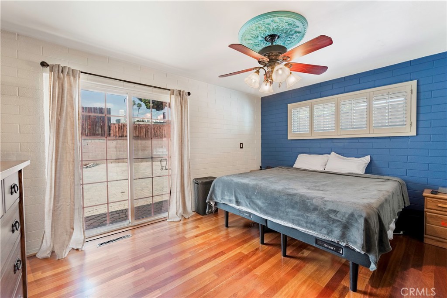
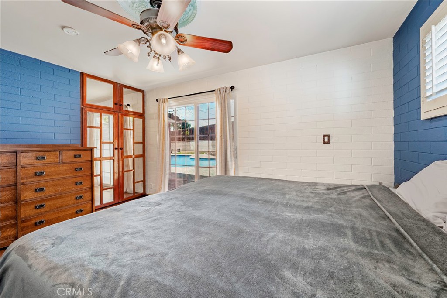
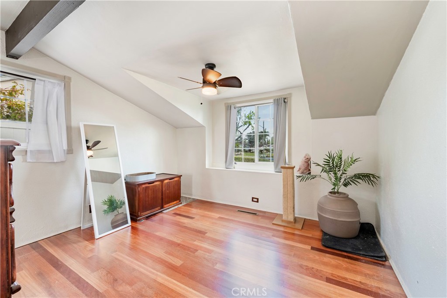
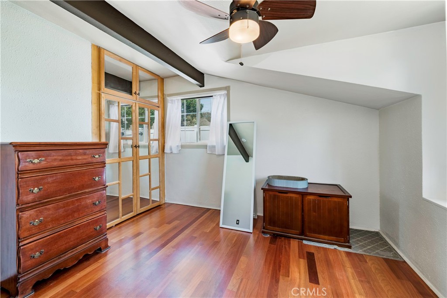
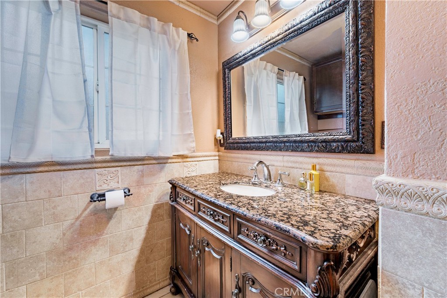
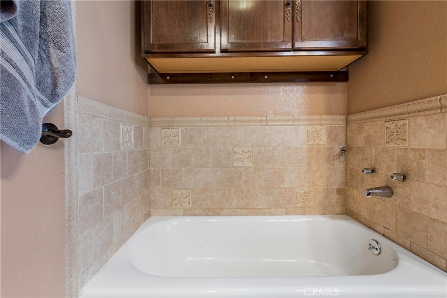
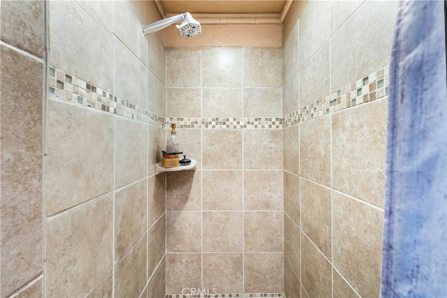
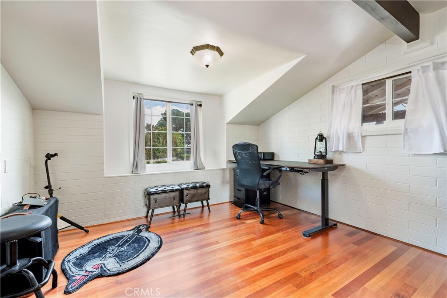
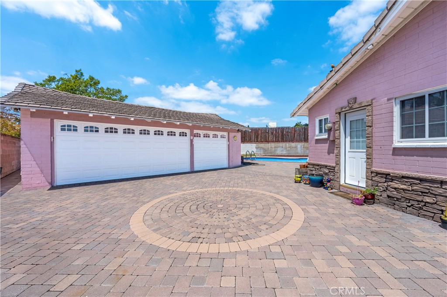
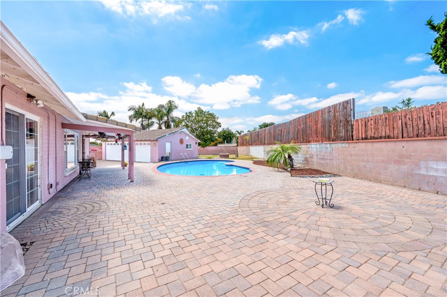
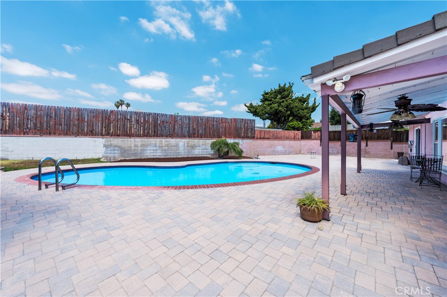
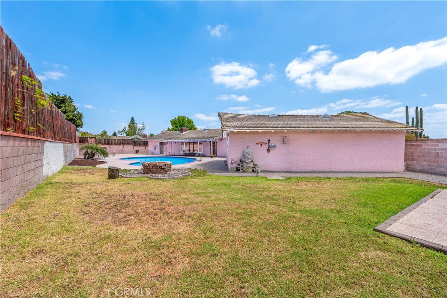
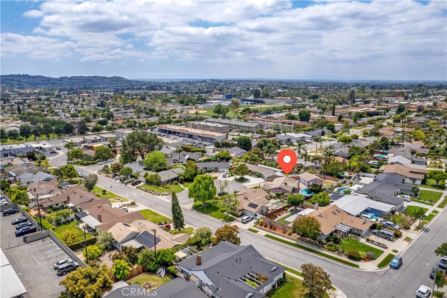
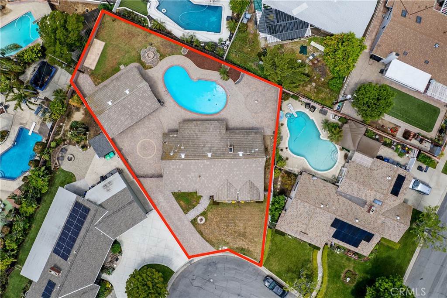
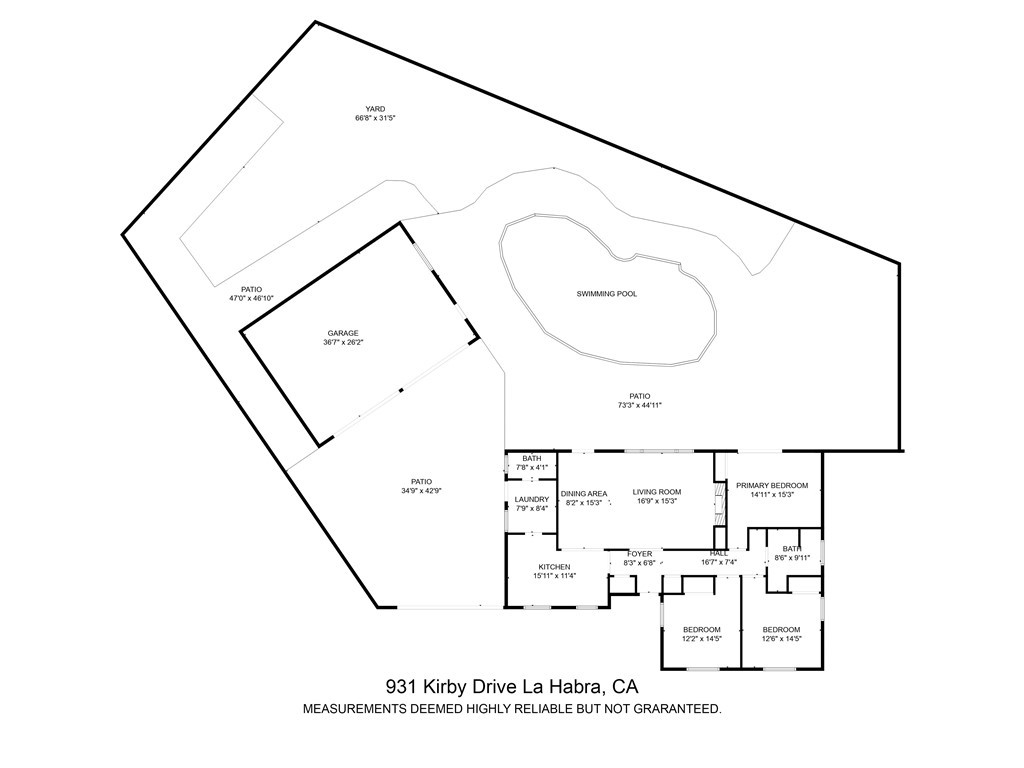
3 Beds
2 Baths
1,500SqFt
Active
This Rancho home is nestled on a quiet, single-loaded cul-de-sac in an exclusive neighborhood just north of Whittier Blvd. The beautifully updated home sits on one of the largest and rarest lots in the neighborhood, with 9,600 sq. ft.—perfect for additions or a future ADU! Enjoy the perfect blend of comfort and style with a thoughtfully designed layout that captures abundant natural light. The home features vaulted beamed ceilings, recessed lighting, and designer Brazilian cherry flooring throughout. Step inside to a spacious living room showcasing a custom wall-to-wall stacked stone gas fireplace, ideal for cozy nights and lively gatherings. The remodeled chef’s kitchen boasts stainless steel appliances, custom soft-close cabinetry, granite countertops, tile flooring, and direct access to a shared laundry and pantry room. This laundry/pantry area also has exterior access to the pool and a full bathroom—perfect for hosting pool parties! The interior has been freshly painted, and the wood flooring has been beautifully refinished. The primary suite features sliding glass doors that open directly to the backyard, offering a serene view of the sparkling pool and your sprawling entertainer’s paradise. Both full bathrooms have been updated with tiled walk-in showers, and the guest bathroom includes a soaking tub. Enjoy a private retreat and spa-like experience in your very own home, located in one of the most desirable neighborhoods in the area. The home also offers a rare 3-car garage with an extended driveway that easily accommodates 3 additional vehicles—or even RV parking! Don’t miss the chance to make this entertainer’s dream your forever home!
Property Details | ||
|---|---|---|
| Price | $995,000 | |
| Bedrooms | 3 | |
| Full Baths | 2 | |
| Total Baths | 2 | |
| Property Style | Modern | |
| Lot Size Area | 9600 | |
| Lot Size Area Units | Square Feet | |
| Acres | 0.2204 | |
| Property Type | Residential | |
| Sub type | SingleFamilyResidence | |
| MLS Sub type | Single Family Residence | |
| Stories | 1 | |
| Features | Beamed Ceilings,Built-in Features,Ceiling Fan(s),Granite Counters,Recessed Lighting,Stone Counters,Storage | |
| Exterior Features | Sidewalks | |
| Year Built | 1956 | |
| Subdivision | Other (OTHR) | |
| View | None | |
| Roof | Tile | |
| Heating | Central | |
| Foundation | Slab | |
| Lot Description | 0-1 Unit/Acre | |
| Laundry Features | Gas Dryer Hookup,Individual Room,Inside,Washer Hookup | |
| Pool features | Private | |
| Parking Description | Garage Faces Front,Garage - Three Door | |
| Parking Spaces | 6 | |
| Garage spaces | 3 | |
| Association Fee | 0 | |
Geographic Data | ||
| Directions | 931 Kirby Drive, La Habra | |
| County | Orange | |
| Latitude | 33.941083 | |
| Longitude | -117.952623 | |
| Market Area | 87 - La Habra | |
Address Information | ||
| Address | 931 Kirby Drive, La Habra, CA 90631 | |
| Postal Code | 90631 | |
| City | La Habra | |
| State | CA | |
| Country | United States | |
Listing Information | ||
| Listing Office | Luxre Realty, Inc. | |
| Listing Agent | Sarah Bui | |
| Listing Agent Phone | 408-600-5718 | |
| Attribution Contact | 408-600-5718 | |
| Compensation Disclaimer | The offer of compensation is made only to participants of the MLS where the listing is filed. | |
| Special listing conditions | Standard | |
| Ownership | None | |
School Information | ||
| District | Fullerton Joint Union High | |
MLS Information | ||
| Days on market | 7 | |
| MLS Status | Active | |
| Listing Date | May 6, 2025 | |
| Listing Last Modified | May 13, 2025 | |
| Tax ID | 30002305 | |
| MLS Area | 87 - La Habra | |
| MLS # | PW25095215 | |
Map View
Contact us about this listing
This information is believed to be accurate, but without any warranty.



