View on map Contact us about this listing
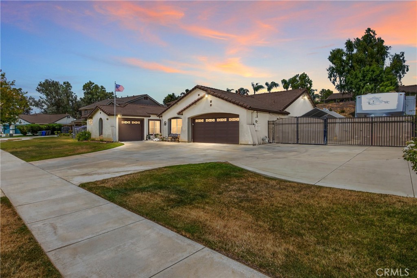
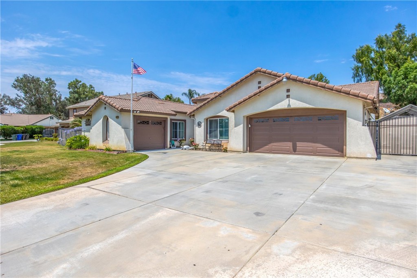
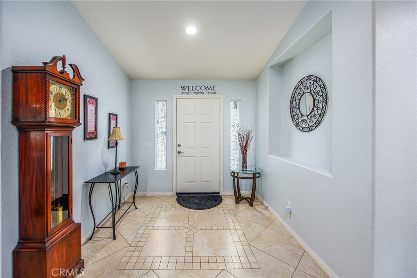
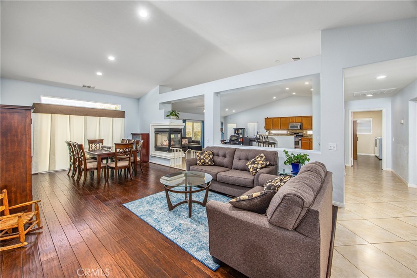
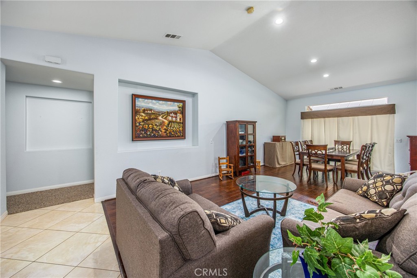
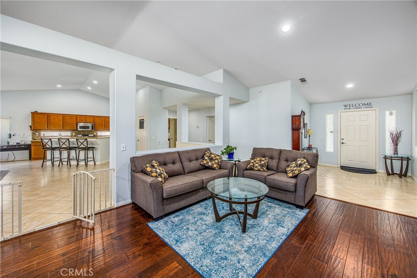
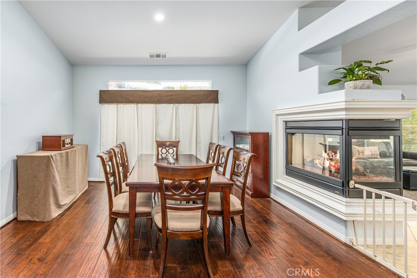
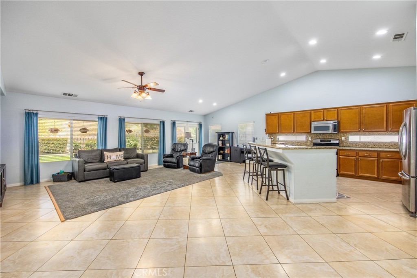
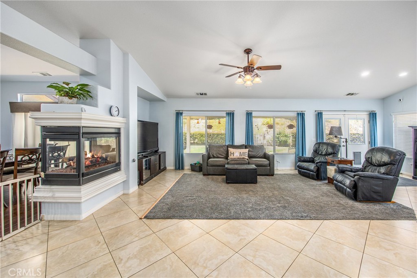
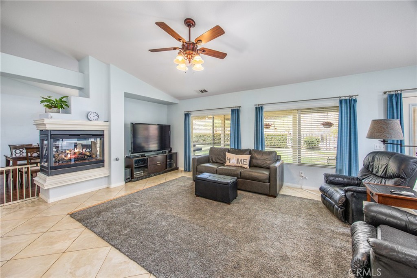
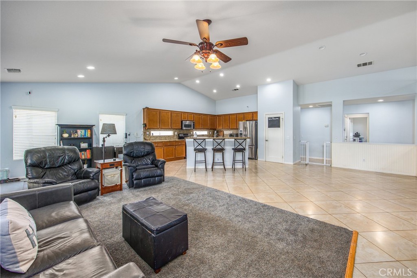
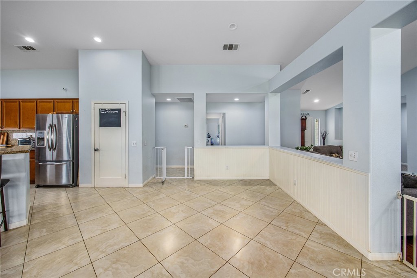
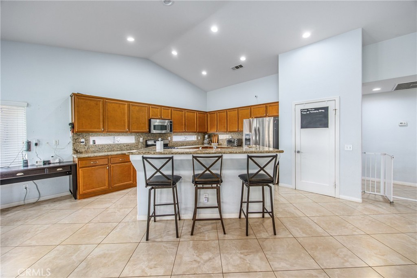
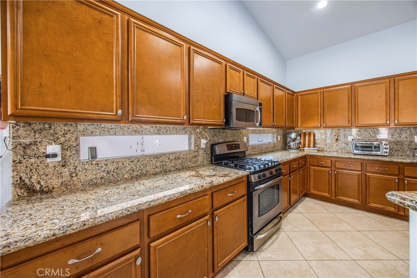
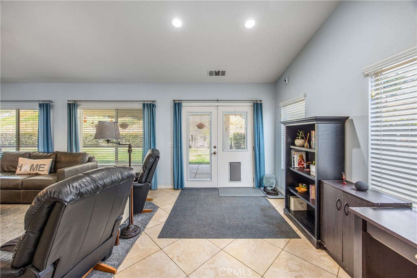
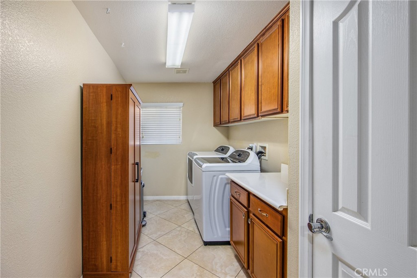
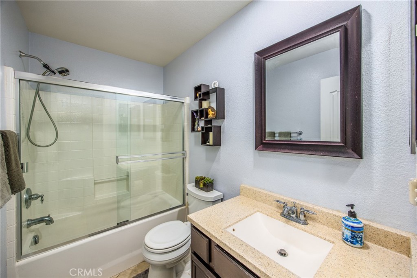
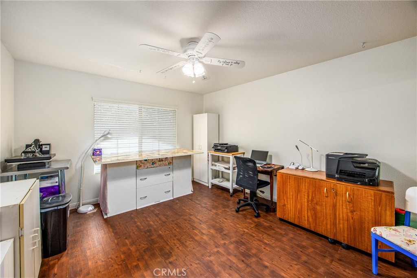
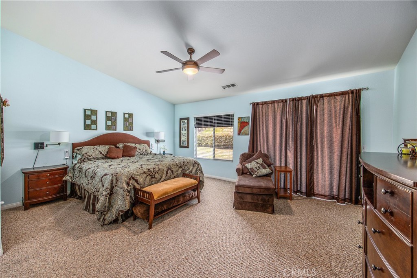
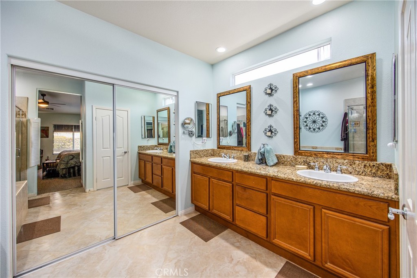
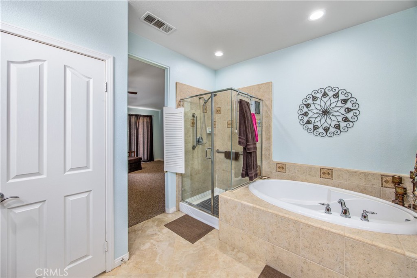
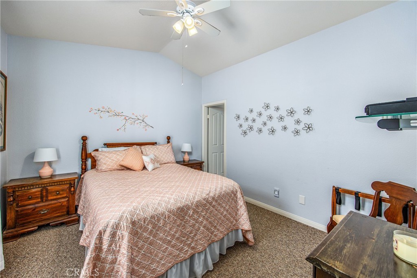
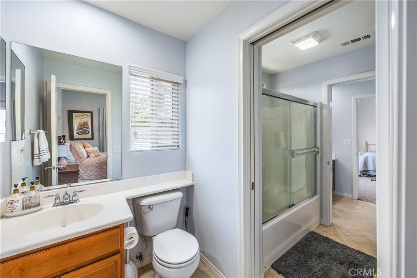
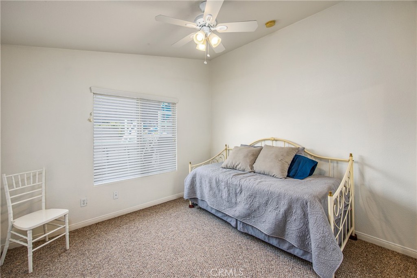
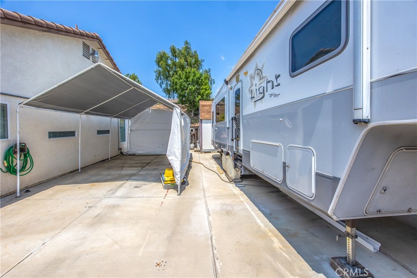
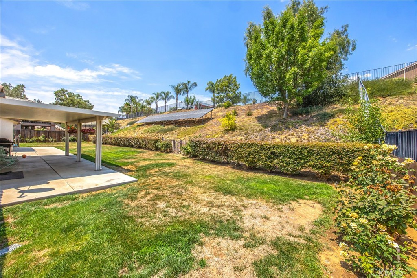
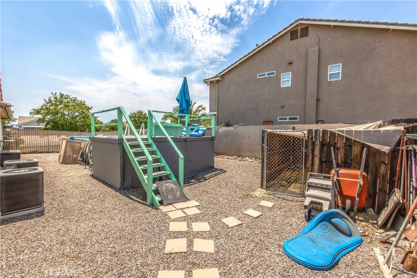
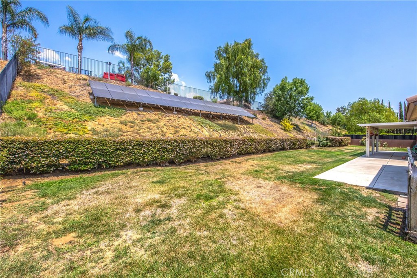
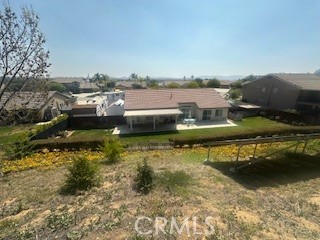
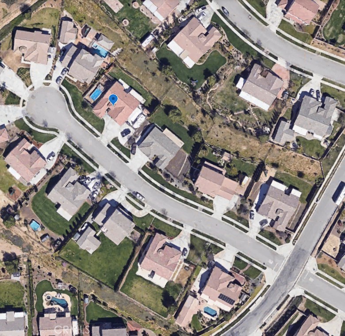
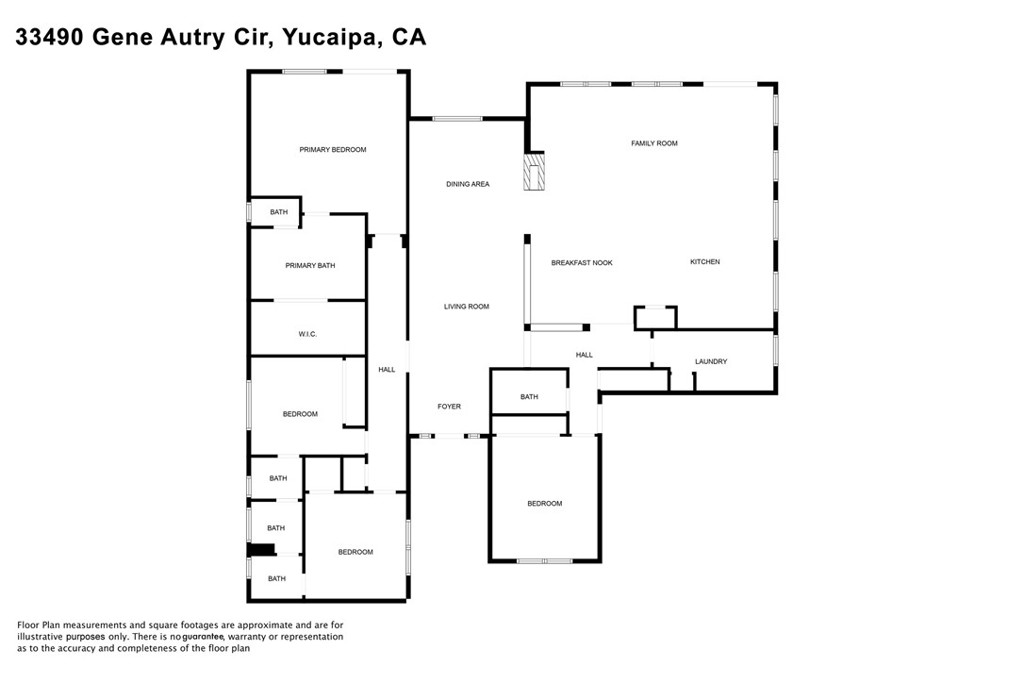
4 Beds
3 Baths
2,772SqFt
ActiveUnderContract
This beautiful luxury home is located in the desired upscale neighborhood of The Wildwood Canyon Country Estates. It boasts 4 bedrooms, 3 full baths, 2,772 square feet of living with an open floor plan with vaulted ceilings with double door access to the back covered patio. The main bedroom has a walk-in closet, dual sinks with granite counter tops. Two guest bedrooms offer a Jack & Jill restroom with private restrooms and sinks and then share the bath and shower. One guest room is off the main living area and has direct restroom access. Also has a 2 car and separate 1 car garages, whole house soft water system, 20,097 square foot lot. The outside offers a yard, large gated RV parking with 50-amp service, fully paid Solar System, above ground saltwater pool with large raised deck and a large dog kennel. With all this home has to offer it is nestled at the end of a cul-de-sac and a great opportunity for entertaining.
Property Details | ||
|---|---|---|
| Price | $799,000 | |
| Bedrooms | 4 | |
| Full Baths | 3 | |
| Total Baths | 3 | |
| Lot Size Area | 20097 | |
| Lot Size Area Units | Square Feet | |
| Acres | 0.4614 | |
| Property Type | Residential | |
| Sub type | SingleFamilyResidence | |
| MLS Sub type | Single Family Residence | |
| Stories | 1 | |
| Features | Ceiling Fan(s),Granite Counters,High Ceilings,Open Floorplan,Pantry,Recessed Lighting,Stone Counters,Wainscoting | |
| Exterior Features | Kennel,Rain Gutters,Curbs,Sidewalks,Street Lights,Suburban | |
| Year Built | 2008 | |
| View | None | |
| Roof | Tile | |
| Heating | Central | |
| Foundation | Slab | |
| Accessibility | Grab Bars In Bathroom(s) | |
| Lot Description | Back Yard,Cul-De-Sac,Front Yard,Landscaped,Lawn,Lot 20000-39999 Sqft,Patio Home,Sprinklers In Front,Sprinklers In Rear,Sprinklers Timer,Yard | |
| Laundry Features | Gas & Electric Dryer Hookup,Individual Room,Inside | |
| Pool features | Private,Above Ground,Pool Cover,Salt Water | |
| Parking Description | Direct Garage Access,Driveway,Garage,Garage - Two Door,Garage Door Opener,RV Access/Parking,RV Gated,RV Hook-Ups | |
| Parking Spaces | 3 | |
| Garage spaces | 3 | |
| Association Fee | 0 | |
Geographic Data | ||
| Directions | Off Cienga Dr. between Liberty Rd & John Wayne Way | |
| County | San Bernardino | |
| Latitude | 34.018449 | |
| Longitude | -117.073837 | |
| Market Area | 269 - Yucaipa/Calimesa/Oak Glen | |
Address Information | ||
| Address | 33490 Gene Autry Circle, Yucaipa, CA 92399 | |
| Postal Code | 92399 | |
| City | Yucaipa | |
| State | CA | |
| Country | United States | |
Listing Information | ||
| Listing Office | TITAN REAL ESTATE GROUP | |
| Listing Agent | Kristin Granlund | |
| Listing Agent Phone | 909-557-7082 | |
| Attribution Contact | 909-557-7082 | |
| Compensation Disclaimer | The offer of compensation is made only to participants of the MLS where the listing is filed. | |
| Special listing conditions | Standard | |
| Ownership | None | |
| Virtual Tour URL | https://my.matterport.com/show/?m=UpzAKD793RM&mls=1&ts=.5 | |
School Information | ||
| District | Yucaipa/Calimesa Unified | |
MLS Information | ||
| Days on market | 85 | |
| MLS Status | ActiveUnderContract | |
| Listing Date | Apr 30, 2025 | |
| Listing Last Modified | Jul 26, 2025 | |
| Tax ID | 0318571210000 | |
| MLS Area | 269 - Yucaipa/Calimesa/Oak Glen | |
| MLS # | IG25095048 | |
Map View
Contact us about this listing
This information is believed to be accurate, but without any warranty.



