View on map Contact us about this listing
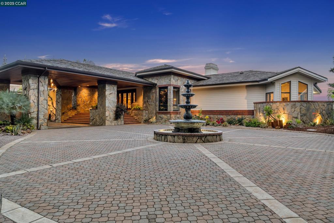
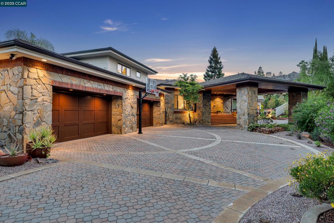
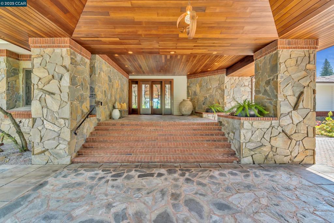
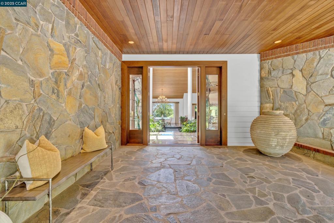
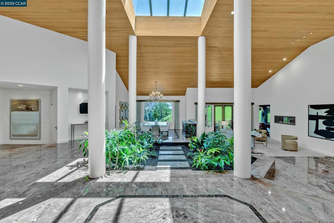
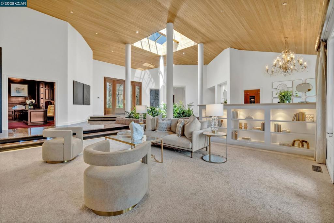
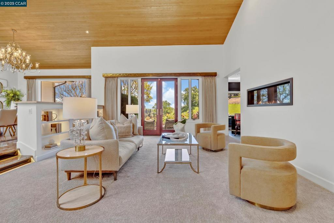
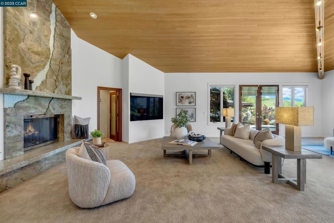
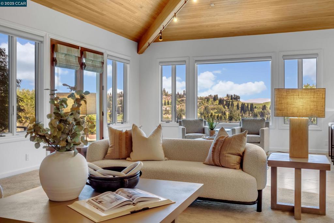
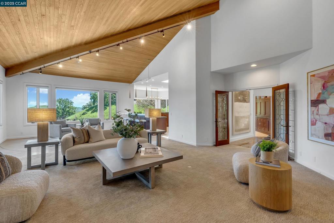
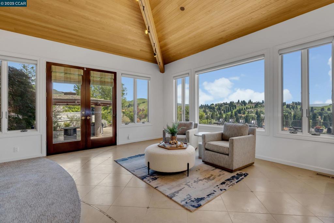
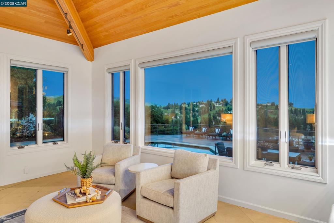
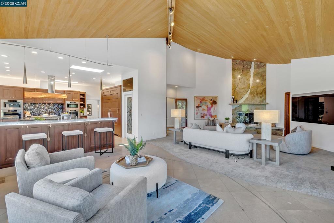
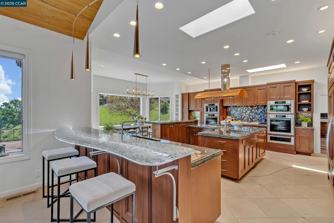
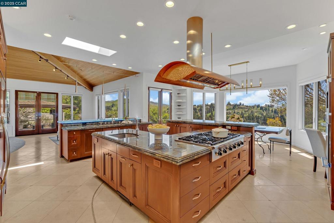
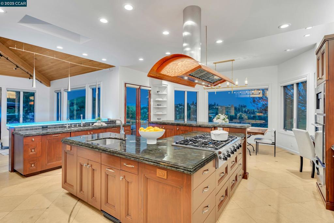
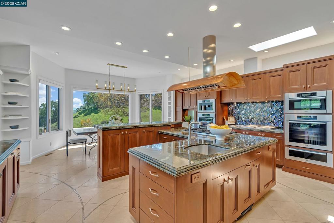
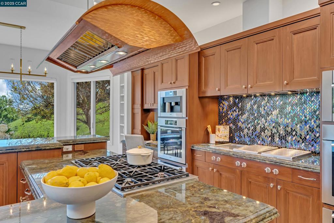
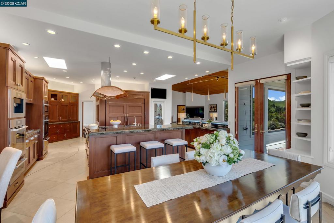
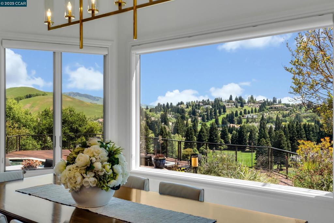
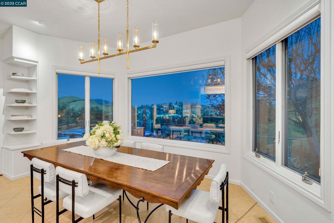
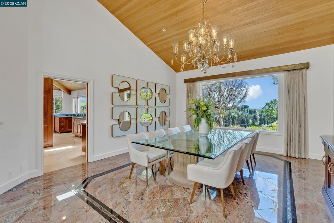
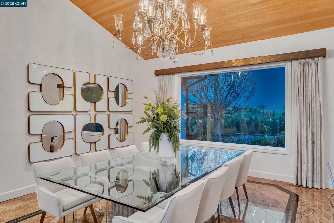
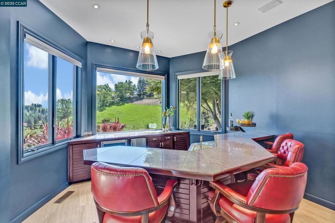
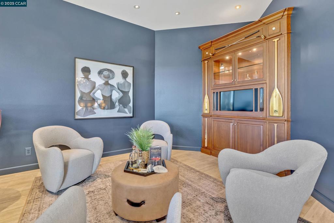
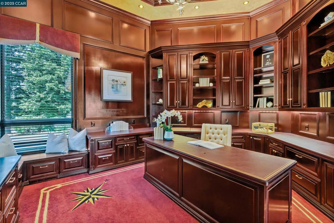
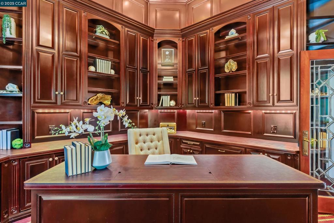
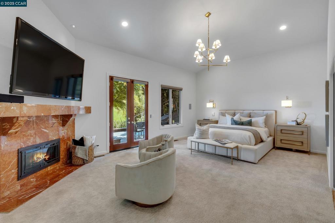
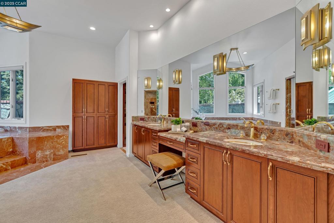
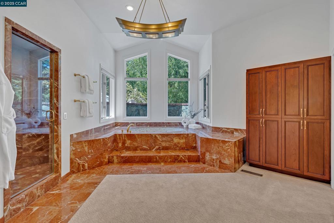
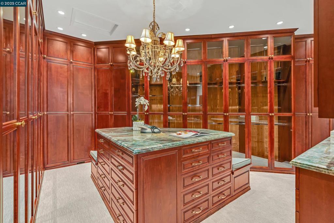
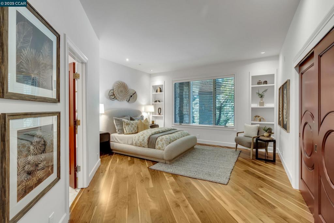
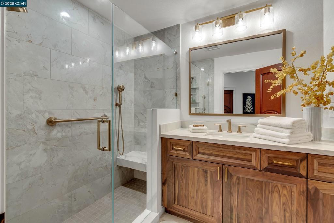
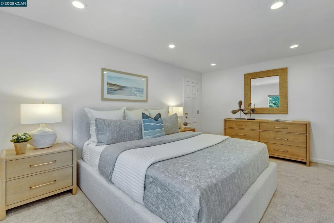
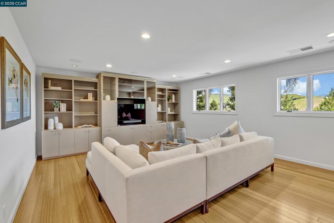
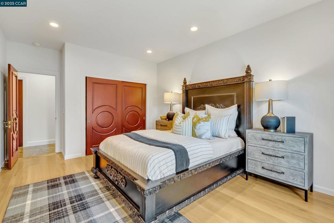
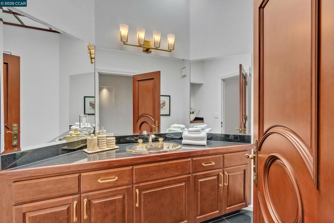
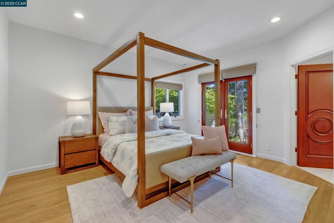
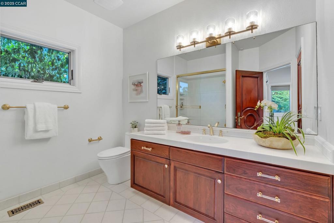
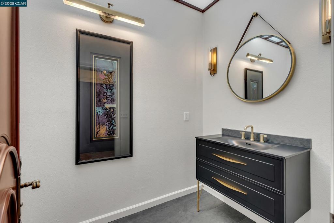
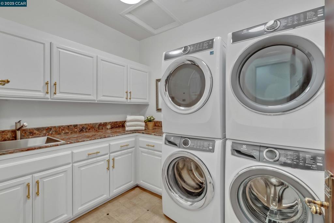
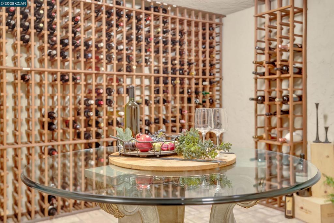
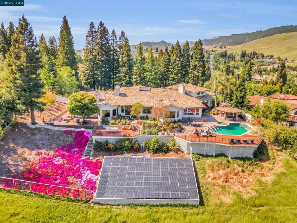
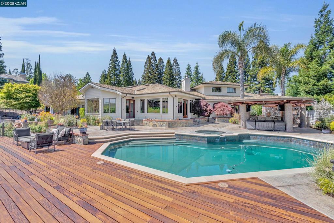
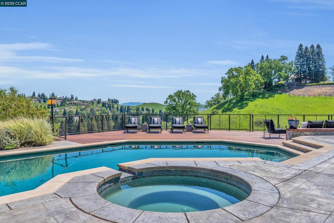
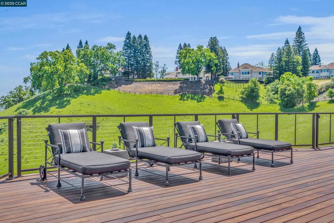
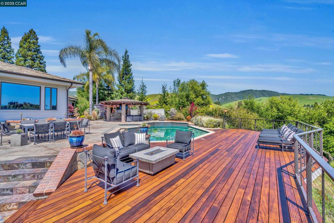
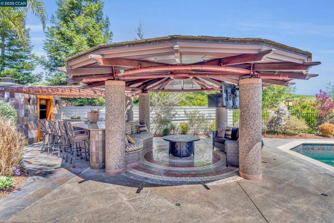
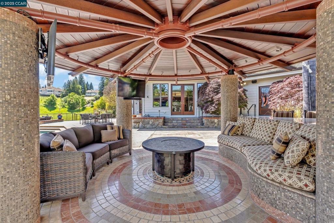
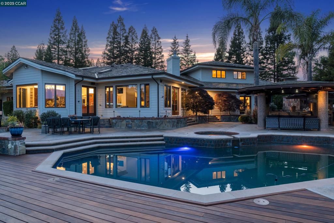
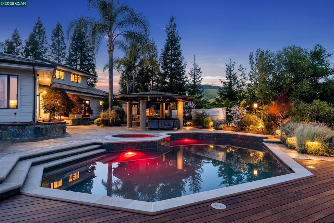
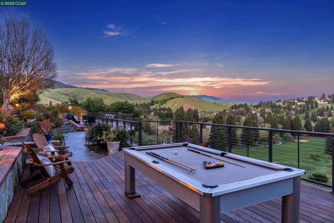
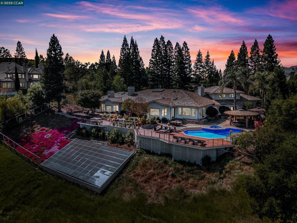
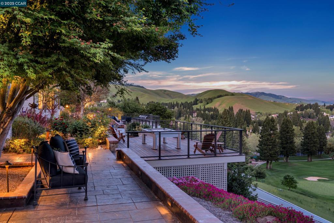
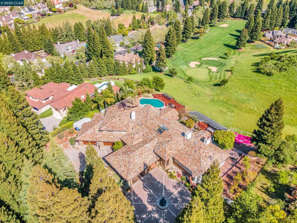
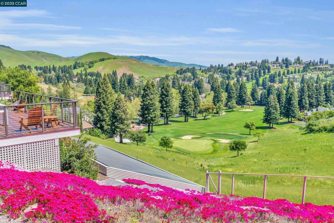
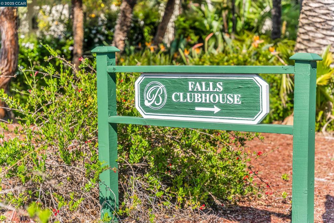
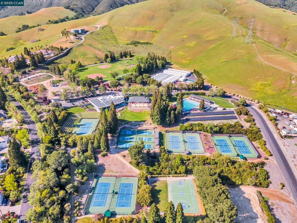
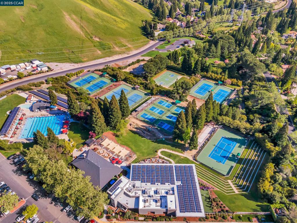
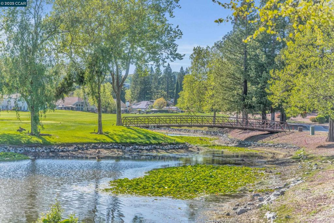
5 Beds
8 Baths
7,410SqFt
Active
Private & immaculate estate perched above the 12th green at the Falls course in the desirable Blackhawk neighborhood. Nearly $6 million in updated features throughout the property designed by Young & Burton. Boasting over 7400 SF of primarily single story living with an upstairs au pair suite. Soaring ceilings & endless views greet you as you enter this grand & detail-focused home. Dedicated office w/ gorgeous cherry millwork. Bar/lounge area for entertaining guests. 600+ bottle wine cellar w/ tasting area. 5 bedrooms with ensuites, 2 half baths & a pool bath. Chef’s kitchen features dual Miele appliances: ovens, microwaves, warming drawers, dishwashers. SubZero fridge/freezer. Walk-in pantry, eat-in kitchen & 2 breakfast bars. Large designated family, living & dining rooms. Primary suite w/ patio & fireplace, expansive walk-in closet, soaking tub & stall shower. 1.22 acres includes panoramic views, pool & spa, cabana w/ TVs, large deck, outdoor kitchen & prep kitchen, multiple dining spaces & firepits & meticulous landscaping. Owned solar. 4 car garage plus large, gated driveway.
Property Details | ||
|---|---|---|
| Price | $6,788,000 | |
| Bedrooms | 5 | |
| Full Baths | 6 | |
| Half Baths | 2 | |
| Total Baths | 8 | |
| Property Style | Contemporary | |
| Lot Size Area | 53200 | |
| Lot Size Area Units | Square Feet | |
| Acres | 1.2213 | |
| Property Type | Residential | |
| Sub type | SingleFamilyResidence | |
| MLS Sub type | Single Family Residence | |
| Year Built | 1986 | |
| Subdivision | BLACKHAWK COUNTRY CLUB | |
| View | Golf Course,Hills,Mountain(s),Panoramic | |
| Roof | Slate | |
| Heating | Forced Air | |
| Lot Description | Close to Clubhouse,Cul-De-Sac,Back Yard,Front Yard,Garden,Yard,Sprinklers Timer,Sprinklers In Rear,Sprinklers In Front,Sprinklers On Side | |
| Laundry Features | Dryer Included,Washer Included | |
| Pool features | Gas Heat,In Ground | |
| Parking Description | Garage,Garage Door Opener | |
| Parking Spaces | 4 | |
| Garage spaces | 4 | |
| Association Fee | 200 | |
| Association Amenities | Security | |
Geographic Data | ||
| Directions | Blackhawk Drive-Eagle Nest Court Cross Street: Blackhawk Drive. | |
| County | Contra Costa | |
| Latitude | 37.81461253 | |
| Longitude | -121.90166099 | |
Address Information | ||
| Address | 1121 Eagle Nest Ct, Danville, CA 94506 | |
| Postal Code | 94506 | |
| City | Danville | |
| State | CA | |
| Country | United States | |
Listing Information | ||
| Listing Office | Coldwell Banker | |
| Listing Agent | Mike Kehrig | |
| Virtual Tour URL | https://my.matterport.com/show/?m=5zp942zvYtr | |
MLS Information | ||
| Days on market | 120 | |
| MLS Status | Active | |
| Listing Date | Apr 22, 2025 | |
| Listing Last Modified | Aug 20, 2025 | |
| Tax ID | 2201300072 | |
| MLS # | 41094380 | |
Map View
Contact us about this listing
This information is believed to be accurate, but without any warranty.



