View on map Contact us about this listing
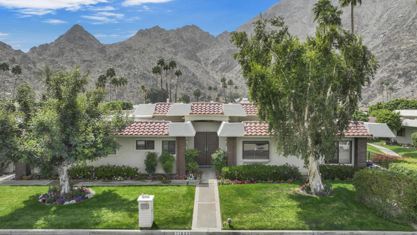
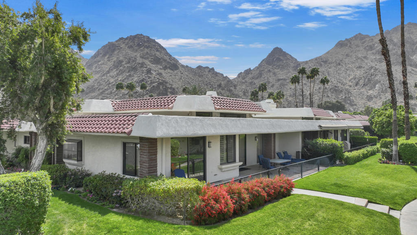
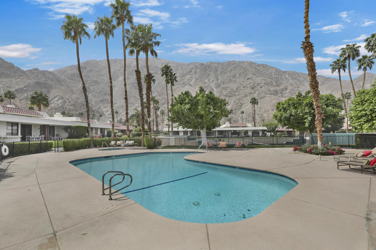
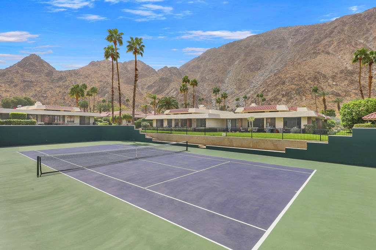
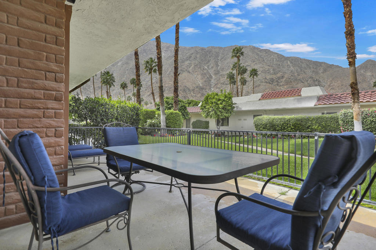
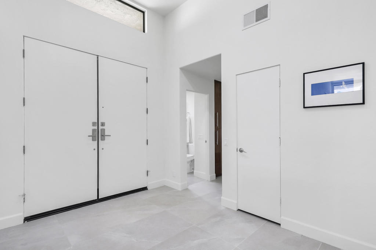
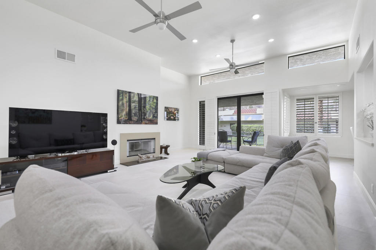
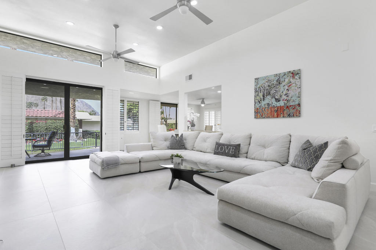
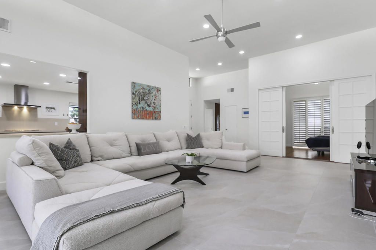
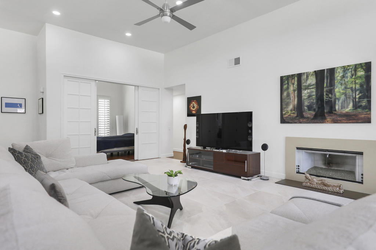
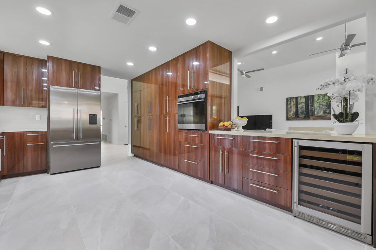
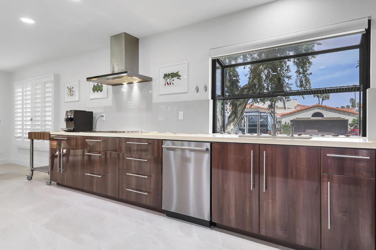
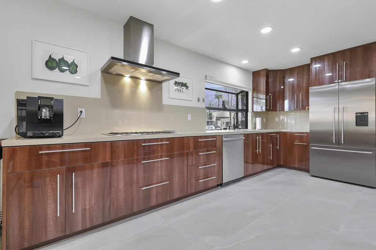
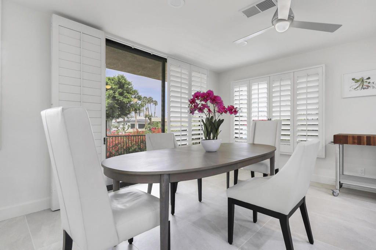
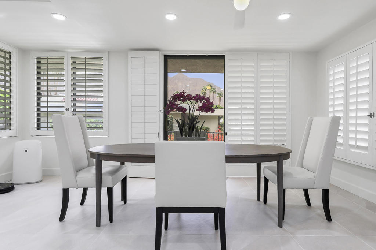
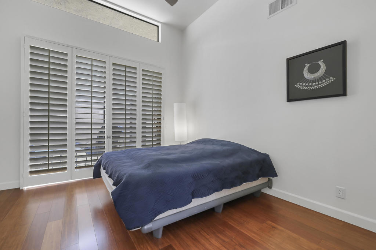
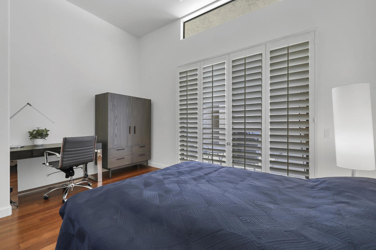
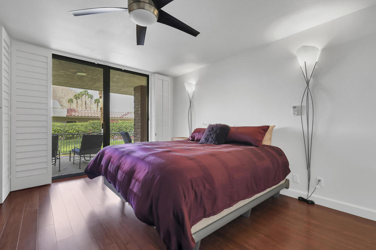
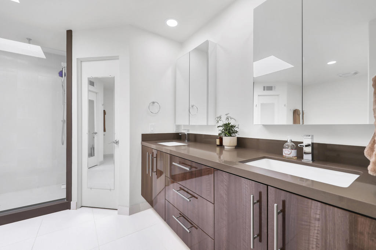
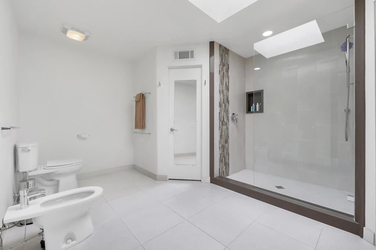
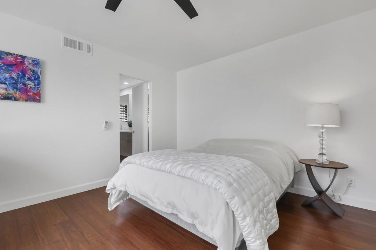
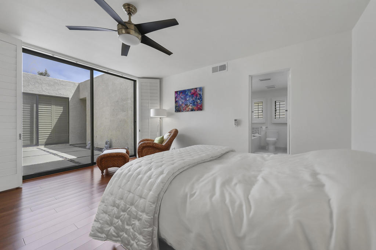
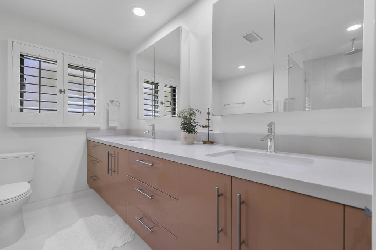
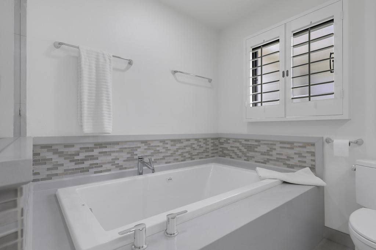
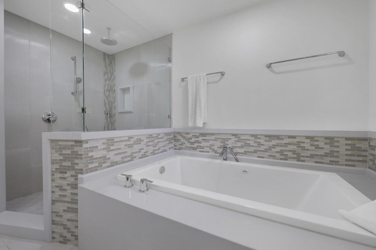
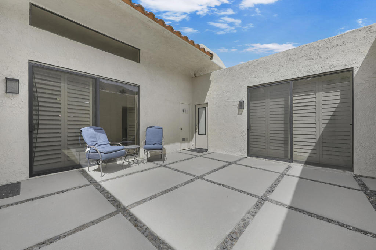
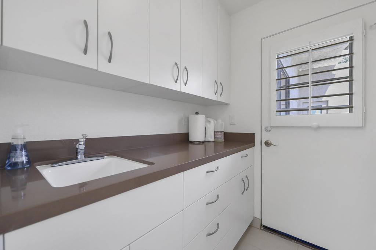
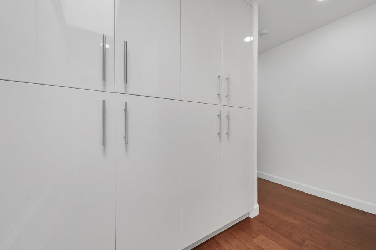
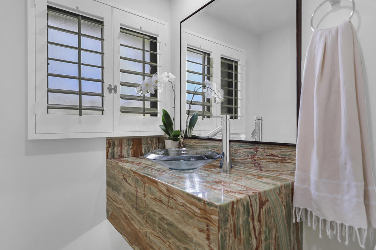
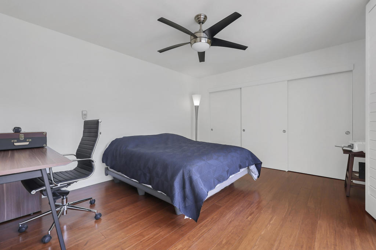
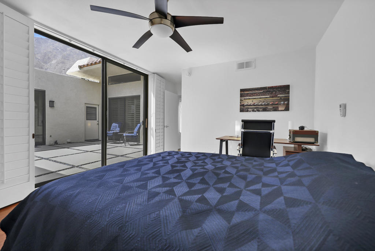
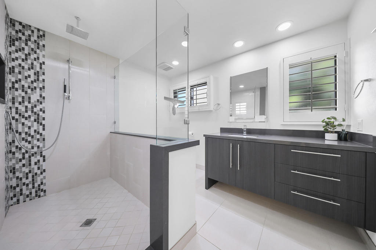
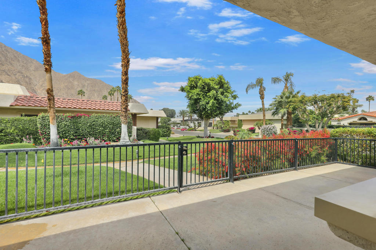
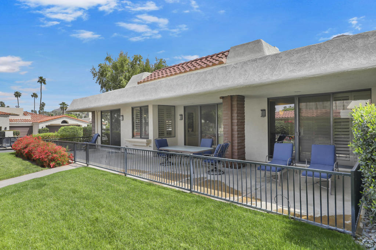
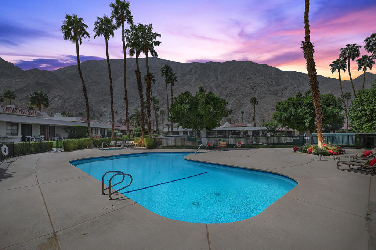

3 Beds
3 Baths
2,740SqFt
Active
Outstanding contemporary 3 bed, 3.5 bath, home office, 2 cars plus golf cart garage, 2740 Sq. Ft. Condo with ideal corner location in Sandpiper Cove at prestigious Indian Wells Country Club. Homeowner has remodeled with top-of-the-line Euro cabinets, quartz countertops throughout, stainless appliances, modern plumbing fixtures, water purification system, modern ceiling fans with lights, hardwood floors in bedrooms, beautiful porcelain tiled floors in kitchen and bathrooms. Fabulous views of mountains with community pool and tennis court nearby. The Open floor plan showcases modern Gourmet Kitchen with an abundance of glossy walnut cabinets, quartz countertops, includes Fisher Paykel stainless appliances, Bosch dishwasher, gas stovetop, wine cooler, and large Kitchen window with mountain views. Beautiful Dining area adjoins with views and walk out to private expansive patio. The Great Room has gorgeous high ceilings and gas fireplace with glass crystals and quartz hearth. Primary Bedroom features fantastic views, spacious Primary Bath with dual sinks, undercounter lighting, custom mirrors which function as cabinets, two walk-in closets, and beautiful big shower. Guest Bedrooms step out to private spacious atrium. One of the Guest Bedrooms has jet tub spa and shower, dual sinks and walk-in closet. Powder Bath has striking onyx waterfall countertop. Come and enjoy the sunny Desert Lifestyle in Indian Wells with great shopping, nightlife, golf, and tennis nearby.
Property Details | ||
|---|---|---|
| Price | $1,149,000 | |
| Bedrooms | 3 | |
| Full Baths | 3 | |
| Half Baths | 0 | |
| Total Baths | 3 | |
| Property Style | Contemporary,Modern | |
| Lot Size Area | 0 | |
| Lot Size Area Units | Square Feet | |
| Property Type | Residential | |
| Sub type | Condominium | |
| MLS Sub type | Condominium | |
| Stories | 1 | |
| Features | High Ceilings,Storage,Recessed Lighting,Open Floorplan | |
| Exterior Features | Golf | |
| Year Built | 1985 | |
| Subdivision | Indian Wells C.C. | |
| View | Mountain(s),Pool,Panoramic | |
| Roof | Clay | |
| Heating | Central,Zoned,Forced Air,Fireplace(s),Natural Gas | |
| Foundation | Slab | |
| Lot Description | Back Yard,Yard,Landscaped,Lawn,Front Yard,Close to Clubhouse,Near Public Transit,Greenbelt,Corner Lot,Sprinklers Drip System,Sprinklers Timer,Sprinkler System,Sprinklers Manual,Planned Unit Development | |
| Laundry Features | Individual Room | |
| Pool features | Gunite,In Ground,Electric Heat,Community | |
| Parking Description | Golf Cart Garage,Direct Garage Access,Driveway,Garage Door Opener,Side by Side,Street | |
| Parking Spaces | 6 | |
| Garage spaces | 3 | |
| Association Fee | 810 | |
| Association Amenities | Pet Rules,Tennis Court(s) | |
Geographic Data | ||
| Directions | Enter into Indian Wells Country Club of HWY 111 through the Manitou gate, follow Manitou to Iroquois Drive and turn left, to Quail Run and turn right, follow Quail Run to Cottonwood and turn left, home is located on the south side of the street . Cross Street: Quail Run. | |
| County | Riverside | |
| Latitude | 33.70758 | |
| Longitude | -116.305738 | |
| Market Area | 325 - Indian Wells | |
Address Information | ||
| Address | 77825 Cottonwood, Indian Wells, CA 92210 | |
| Postal Code | 92210 | |
| City | Indian Wells | |
| State | CA | |
| Country | United States | |
Listing Information | ||
| Listing Office | Grand Luxury Properties | |
| Listing Agent | Bob Ross | |
| Special listing conditions | Standard | |
| Virtual Tour URL | https://www.tourfactory.com/idxr3197615 | |
MLS Information | ||
| Days on market | 94 | |
| MLS Status | Active | |
| Listing Date | Mar 29, 2025 | |
| Listing Last Modified | Jul 1, 2025 | |
| Tax ID | 623401005 | |
| MLS Area | 325 - Indian Wells | |
| MLS # | 219127464DA | |
Map View
Contact us about this listing
This information is believed to be accurate, but without any warranty.



