View on map Contact us about this listing
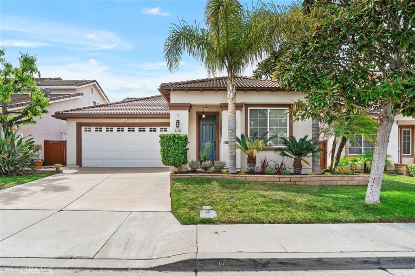
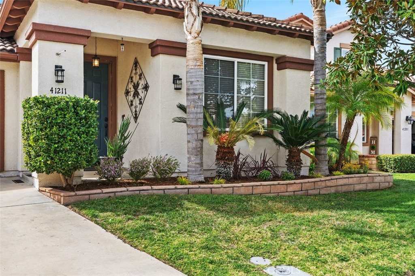
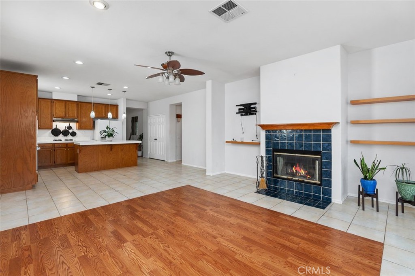
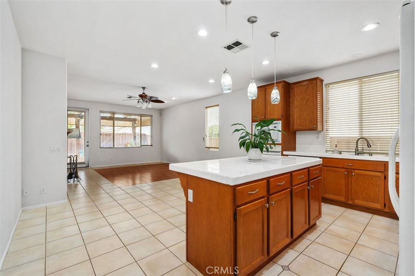
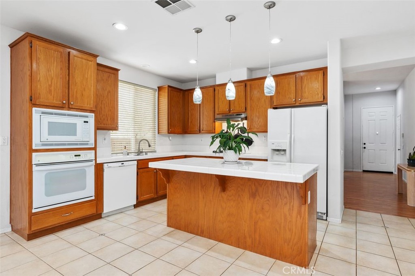
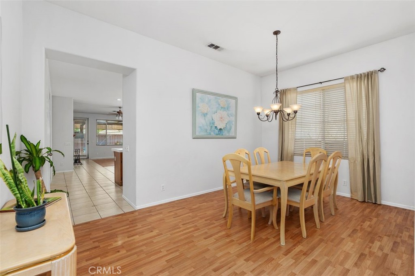
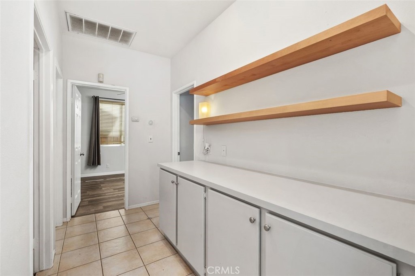
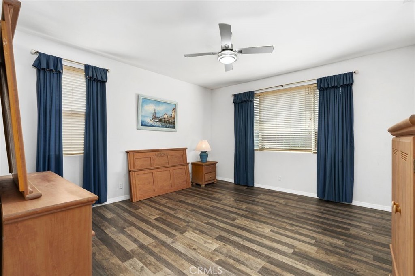
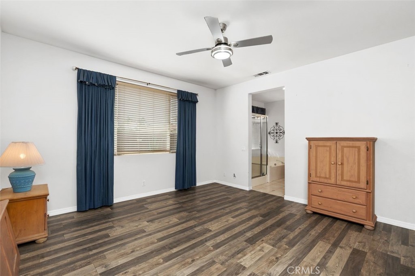
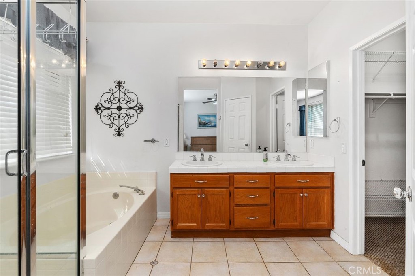
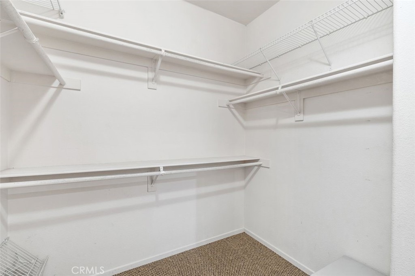
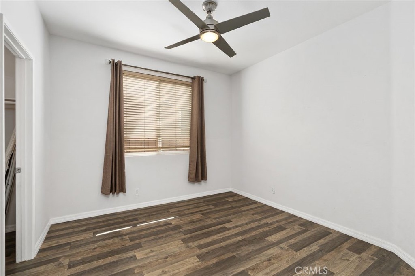
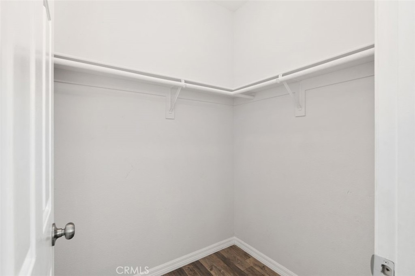
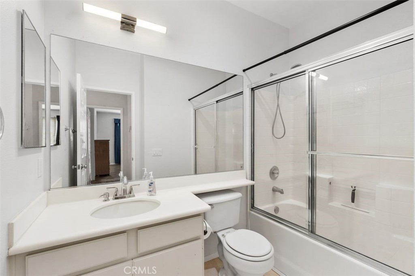
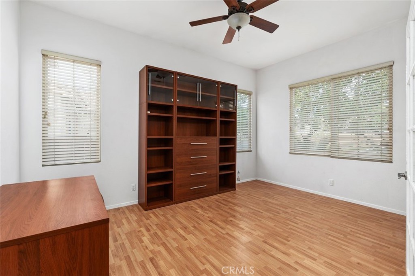
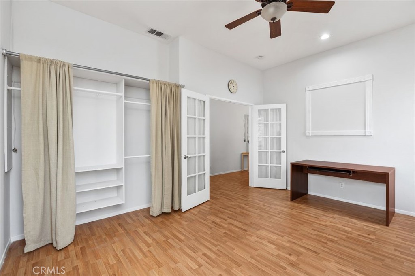
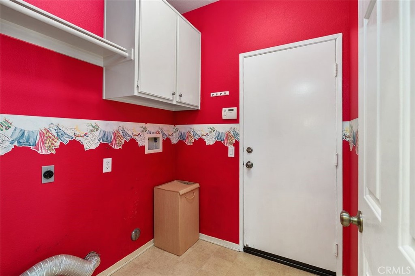
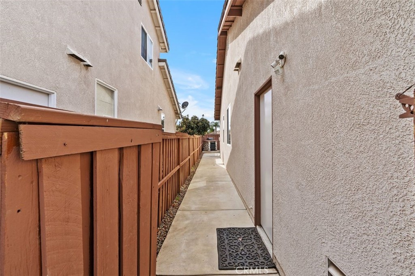
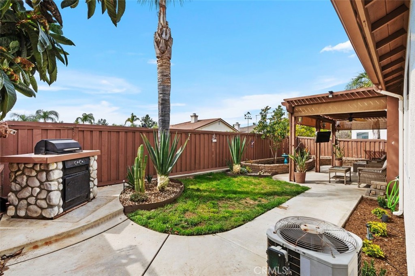
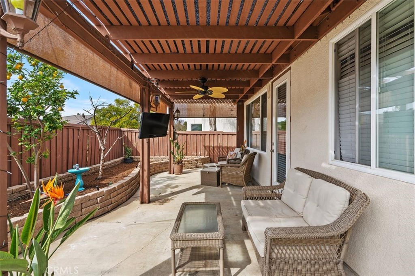
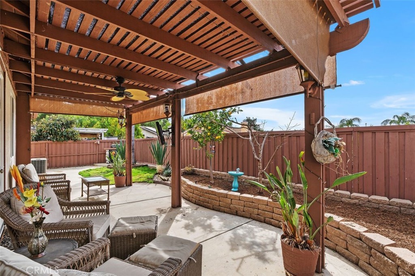
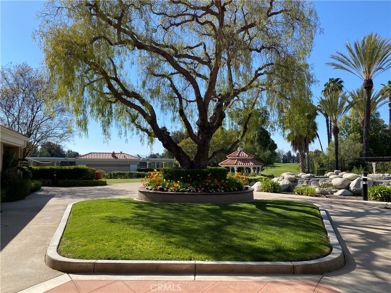
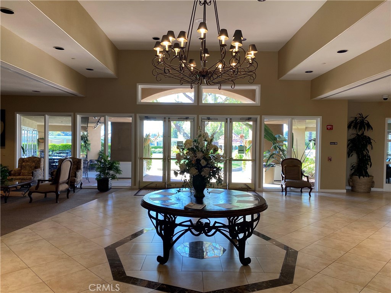
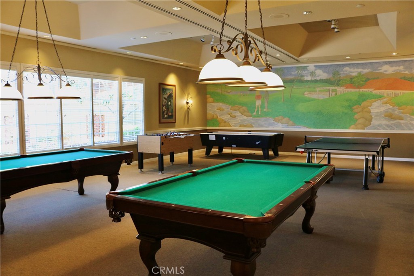
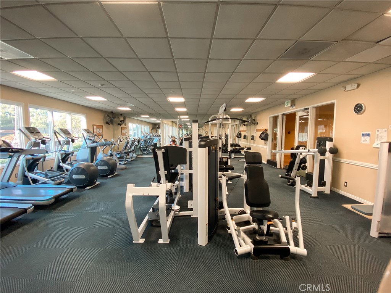
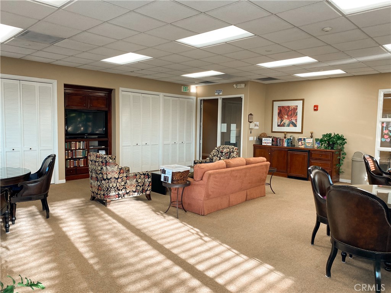
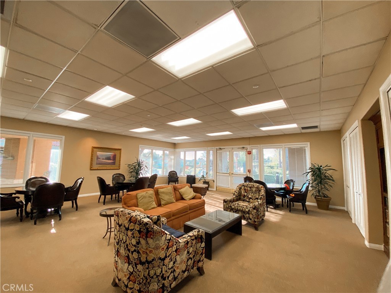
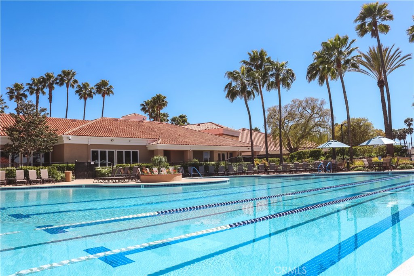
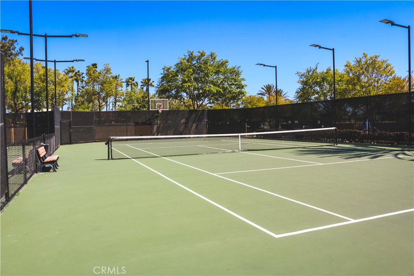
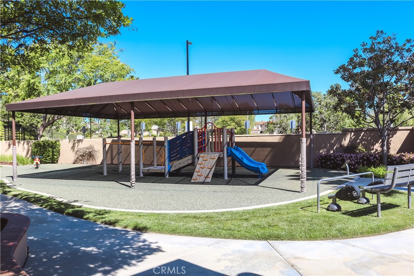
2 Beds
2 Baths
1,726SqFt
Active
Welcome to this beautiful single family residence in the desirable Temeku Hills Homeowners Association. Situated on a quiet street not far from a park, this light-filled home is ready for its new owner. The open floor plan features a large family room with fireplace that opens to a cook’s kitchen with gas stovetop, built-in oven and microwave, refrigerator, large pantry, and work island with counter seating. Formal dining is enjoyed in the separate dining room. Walk down the hall from the kitchen past the laundry room with gas and electric dryer hookups to the large primary bedroom and its en suite bathroom with separate shower and tub, dual sinks, and a walk-in closet with pull-down attic-access stairs. The secondary bedroom also has a walk-in closet. The bonus room can be a lovely private formal living room, an office, or that often needed third bedroom. Other features: central air conditioning and heating, dual-pane windows, sprinklers in both front & rear yards, and direct access from the attached 2-car garage into the home. The private rear yard can be accessed from the house or the garage. It features a built-in barbeque and an inviting covered patio. Owners of this home will also be able to enjoy the many facilities of the Temeku Hills HOA including club house, pool & spa, gym, media room, game room, tennis courts, and playground.
Property Details | ||
|---|---|---|
| Price | $669,000 | |
| Bedrooms | 2 | |
| Full Baths | 2 | |
| Total Baths | 2 | |
| Lot Size Area | 4792 | |
| Lot Size Area Units | Square Feet | |
| Acres | 0.11 | |
| Property Type | Residential | |
| Sub type | SingleFamilyResidence | |
| MLS Sub type | Single Family Residence | |
| Stories | 1 | |
| Features | Ceiling Fan(s),Open Floorplan,Pantry,Pull Down Stairs to Attic,Storage,Tile Counters | |
| Exterior Features | Curbs,Suburban | |
| Year Built | 1999 | |
| View | None | |
| Roof | Fire Retardant,Tile | |
| Heating | Central | |
| Foundation | Slab | |
| Lot Description | Back Yard,Front Yard,Landscaped,Lawn | |
| Laundry Features | Gas & Electric Dryer Hookup,Individual Room,Inside,Washer Hookup | |
| Pool features | Association | |
| Parking Description | Driveway,Garage,Garage Door Opener,Street | |
| Parking Spaces | 2 | |
| Garage spaces | 2 | |
| Association Fee | 120 | |
| Association Amenities | Pool,Spa/Hot Tub,Playground,Tennis Court(s),Gym/Ex Room,Clubhouse,Billiard Room,Card Room | |
Geographic Data | ||
| Directions | north/Rancho California Rd; east/Temeku Dr; west/ Meadow Pkwy; south/La Serena Way | |
| County | Riverside | |
| Latitude | 33.522394 | |
| Longitude | -117.114825 | |
| Market Area | SRCAR - Southwest Riverside County | |
Address Information | ||
| Address | 41211 Crooked Stick Drive, Temecula, CA 92591 | |
| Postal Code | 92591 | |
| City | Temecula | |
| State | CA | |
| Country | United States | |
Listing Information | ||
| Listing Office | Coldwell Banker Realty | |
| Listing Agent | Sandra Radey | |
| Listing Agent Phone | 626-991-3538 | |
| Attribution Contact | 626-991-3538 | |
| Compensation Disclaimer | The offer of compensation is made only to participants of the MLS where the listing is filed. | |
| Special listing conditions | Standard | |
| Ownership | Planned Development | |
School Information | ||
| District | Temecula Unified | |
MLS Information | ||
| Days on market | 49 | |
| MLS Status | Active | |
| Listing Date | Mar 7, 2025 | |
| Listing Last Modified | Apr 17, 2025 | |
| Tax ID | 953430034 | |
| MLS Area | SRCAR - Southwest Riverside County | |
| MLS # | AR25045859 | |
Map View
Contact us about this listing
This information is believed to be accurate, but without any warranty.



