View on map Contact us about this listing
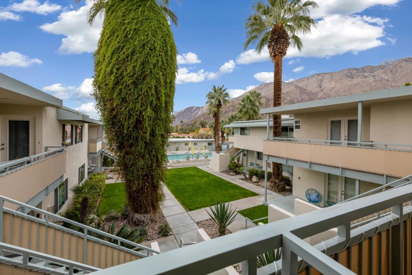
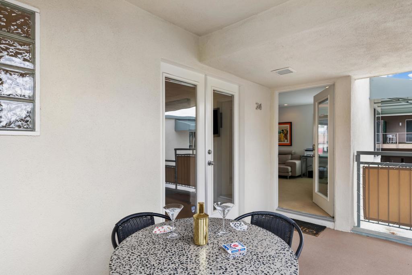
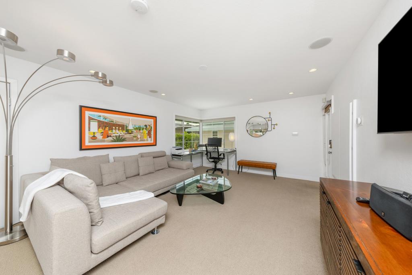
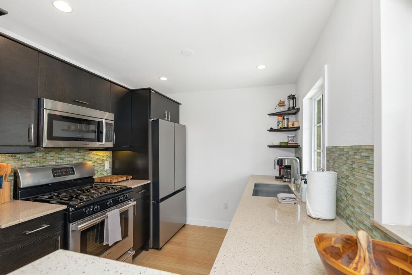
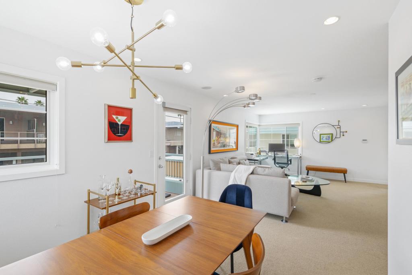
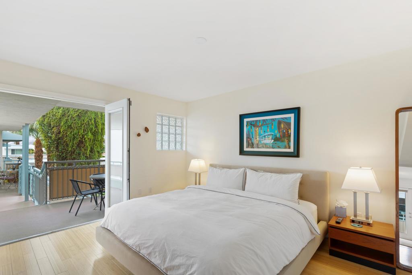
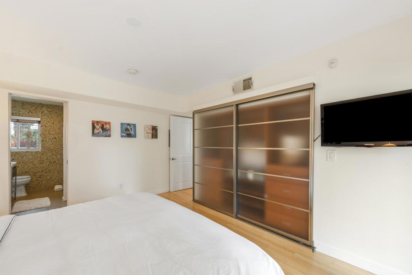
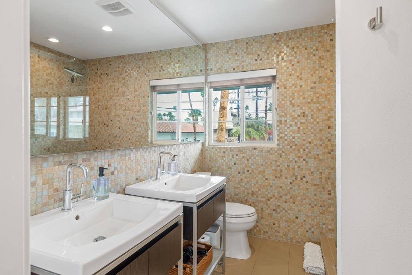
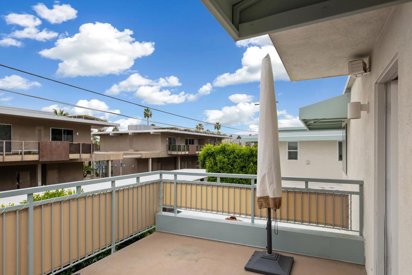
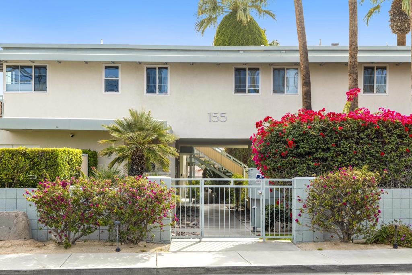
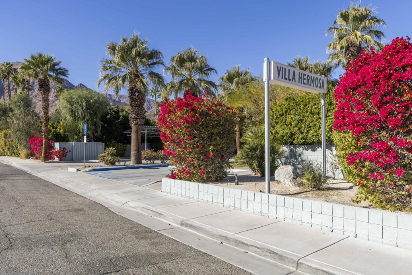
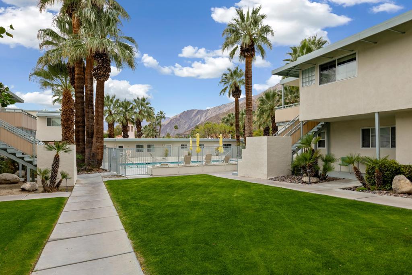
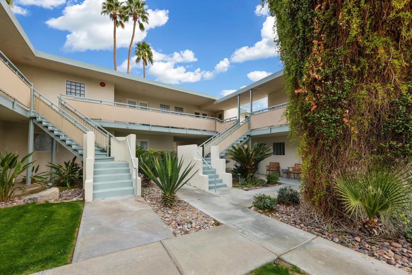
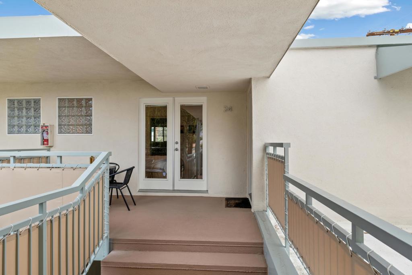
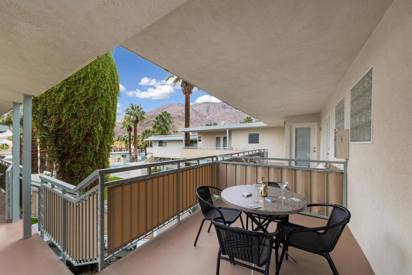
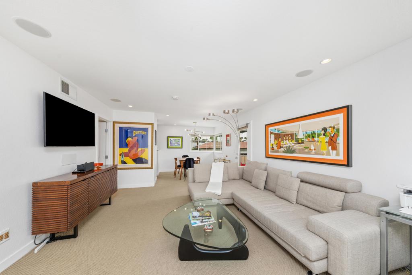
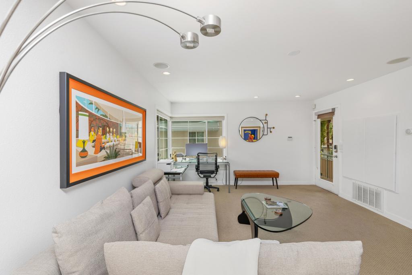
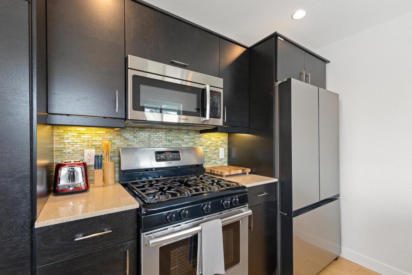
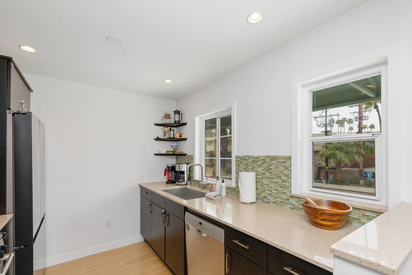
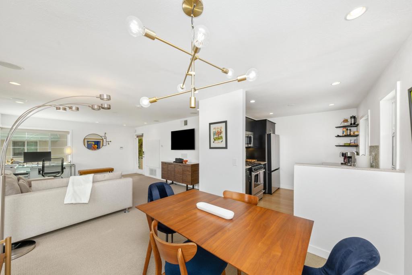
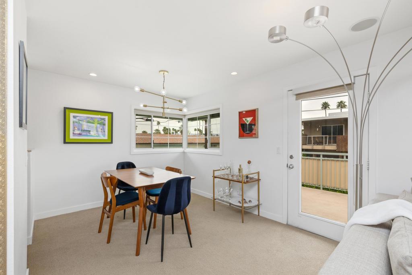
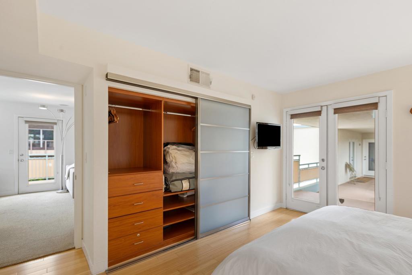
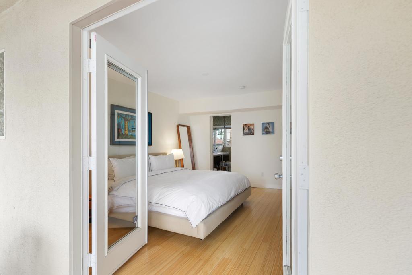
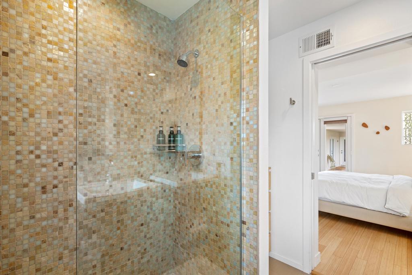
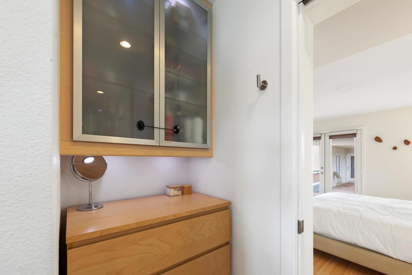
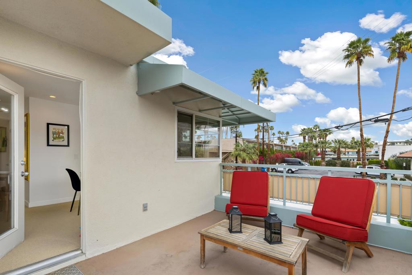
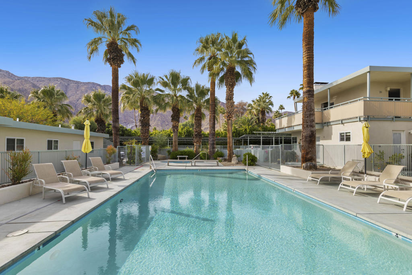
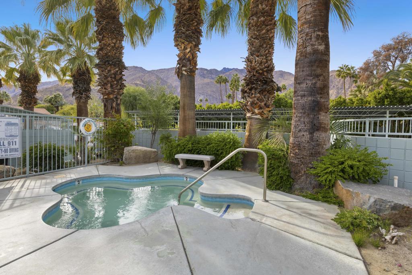
1 Beds
1 Bath
756SqFt
Active
Historic Albert Frey-Designed Gem in Prime Location!Step into a piece of architectural history with this upper corner unit designed by renowned architect Albert Frey in 1947. This 1-bedroom, 1-bathroom home exudes mid-century charm while offering modern upgrades and furnishings that compliment the mid-century vibe. ✨ Key Features:✔ Short-term rentals allowed.✔ Abundance of Natural Light - Double corner windows flood the living spaces with sunlight.✔ Spacious Patios - Enjoy two outdoor spaces: a large back patio perfect for watching the many parades, and a front patio ideal for morning coffee ✔ Professionally Remodeled Interior - Features recessed lighting, custom window treatments, and a neutral palette.✔ A True Cook's Kitchen - Equipped with a Bosch 5-burner gas cooktop/oven, Bosch microwave, Bosch dishwasher, Samsung refrigerator, Caesar stone countertops, mosaic tile backsplash, and ample cabinetry.✔ Spa-Like Bath - Boasts a double vanity, mosaic tile walls wrapping into a large walk-in shower, and built-in storage.✔ Master Bedroom Retreat - Includes Frey's signature glass block detail, French doors leading to the patio, and a California Custom closet. ✔ Modern Conveniences - Nest thermostat, Yale combo keyless entry, and an integrated sound system.✔ Prime Location - Ideally situated in the heart of the Uptown Design District, just steps from shops, restaurants, museums, and hiking trails. ✔ One assigned carport space, and community laundry. Whether you're an architecture enthusiast or simply seeking a unique home, this rare opportunity blends historic significance with comfortable living. A turnkey opportunity. Schedule a private showing today!
Property Details | ||
|---|---|---|
| Price | $535,000 | |
| Bedrooms | 1 | |
| Full Baths | 0 | |
| Half Baths | 0 | |
| Total Baths | 1 | |
| Lot Size Area | 436 | |
| Lot Size Area Units | Square Feet | |
| Acres | 0.01 | |
| Property Type | Residential | |
| Sub type | Condominium | |
| MLS Sub type | Condominium | |
| Stories | 2 | |
| Features | Living Room Deck Attached | |
| Year Built | 1947 | |
| View | Mountain(s) | |
| Heating | Central,Natural Gas | |
| Foundation | Slab | |
| Lot Description | Near Public Transit | |
| Laundry Features | Community | |
| Pool features | Gunite,In Ground,Electric Heat,Community | |
| Parking Description | Detached Carport,Street | |
| Parking Spaces | 3 | |
| Garage spaces | 0 | |
| Association Fee | 541 | |
| Association Amenities | Maintenance Grounds | |
Geographic Data | ||
| Directions | Traveling south on Palm Canyon Drive, turn right on Hermosa Place. Property is immediately on the left.Enter property at pedestrian gate and walk straight ahead under portico and go to stairs on the right. At the top of the stairs go left. Cross Street: Palm Canyon Drive. | |
| County | Riverside | |
| Latitude | 33.835989 | |
| Longitude | -116.547258 | |
| Market Area | 332 - Central Palm Springs | |
Address Information | ||
| Address | 155 W Hermosa Place #24, Palm Springs, CA 92262 | |
| Unit | 24 | |
| Postal Code | 92262 | |
| City | Palm Springs | |
| State | CA | |
| Country | United States | |
Listing Information | ||
| Listing Office | HomeSmart | |
| Listing Agent | Bryan Falls | |
| Special listing conditions | Standard | |
School Information | ||
| District | Palm Springs Unified | |
MLS Information | ||
| Days on market | 107 | |
| MLS Status | Active | |
| Listing Date | Feb 28, 2025 | |
| Listing Last Modified | Jun 15, 2025 | |
| Tax ID | 50526601 | |
| MLS Area | 332 - Central Palm Springs | |
| MLS # | 219125573PS | |
Map View
Contact us about this listing
This information is believed to be accurate, but without any warranty.



