View on map Contact us about this listing
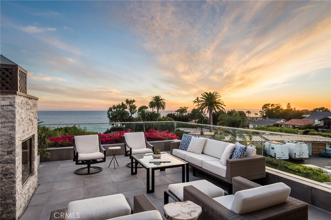
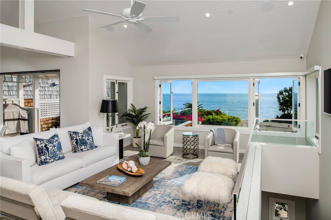
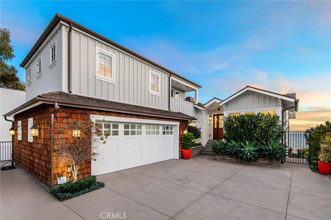
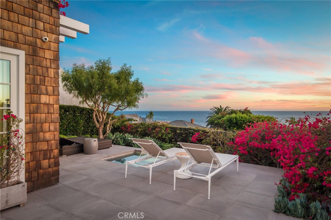
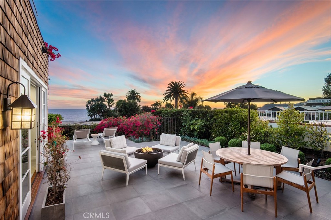
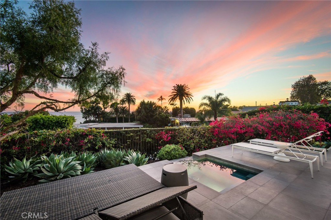
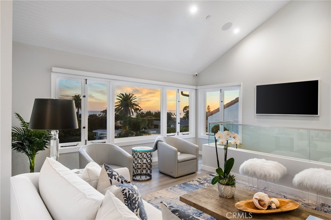
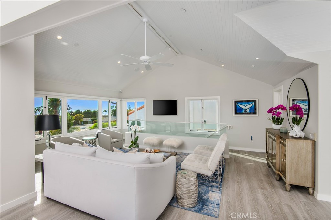
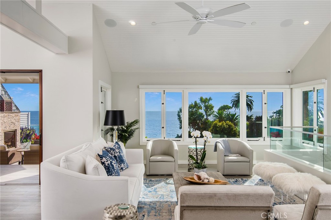
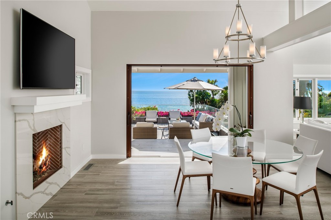
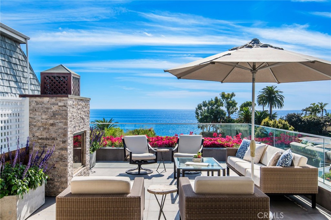
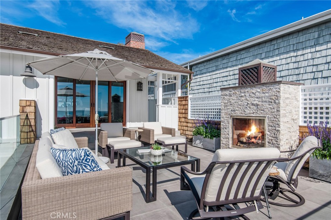
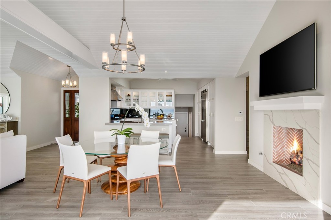
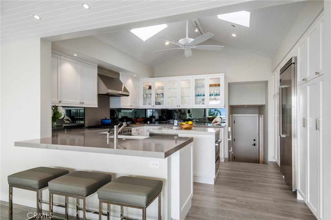
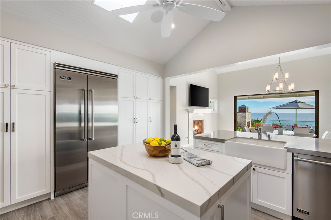
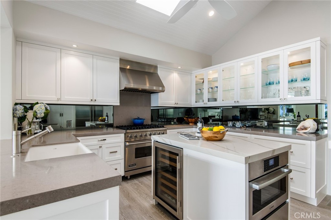
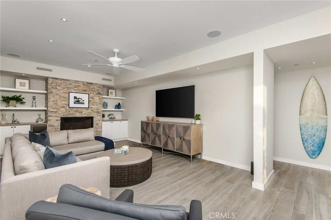
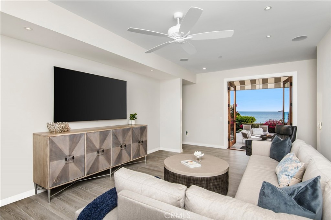
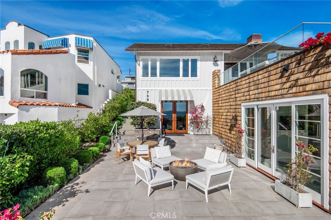
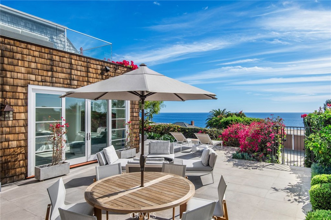
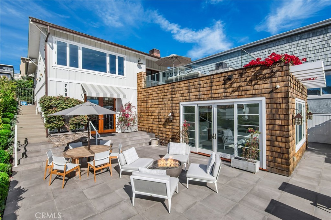
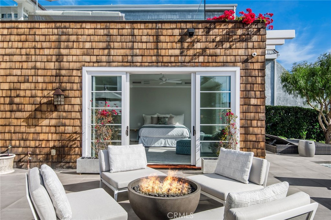
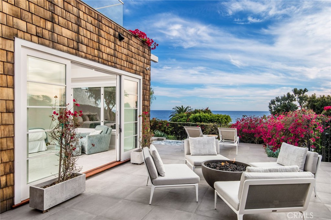
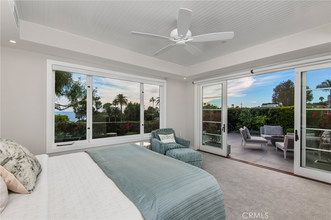
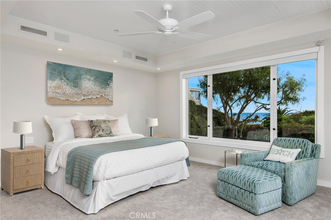
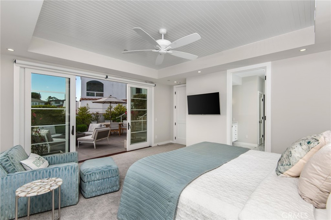
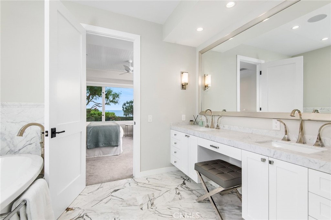
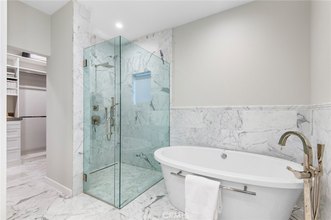
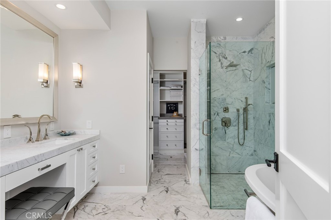
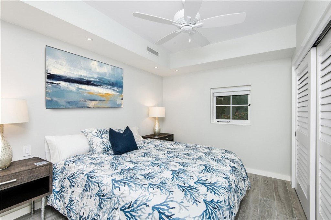
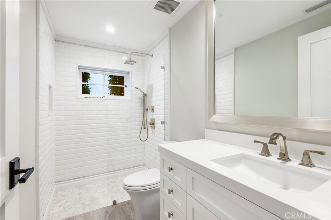
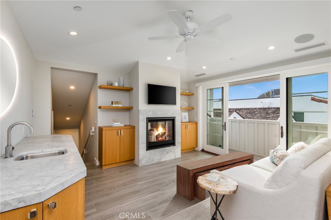
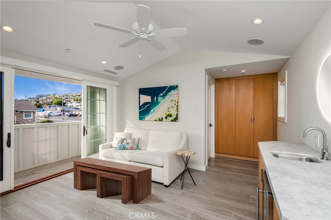
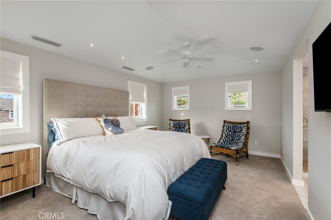
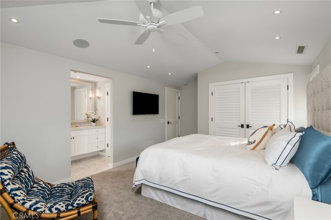
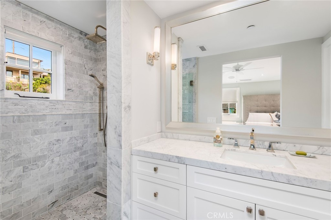
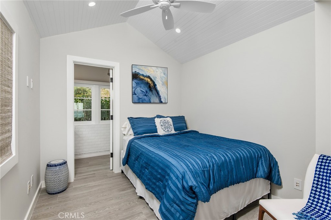
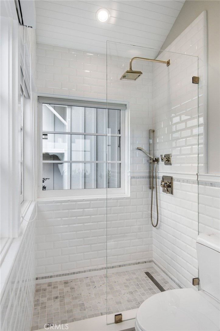
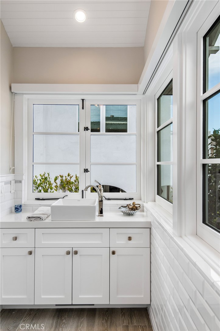
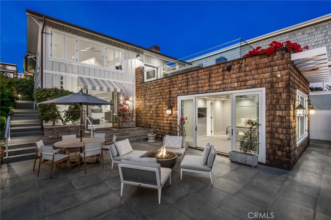
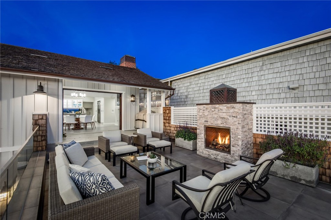
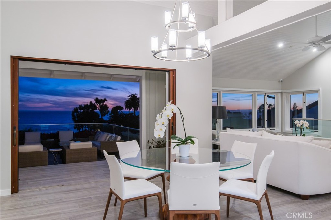
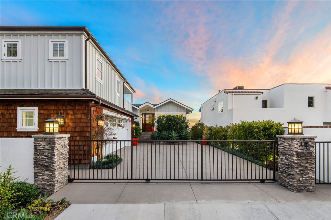
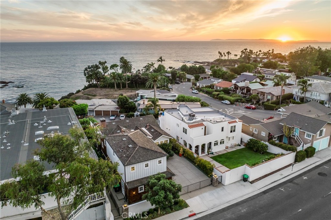
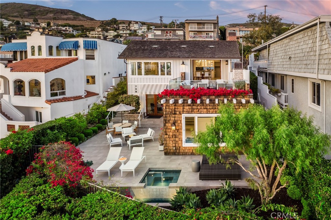
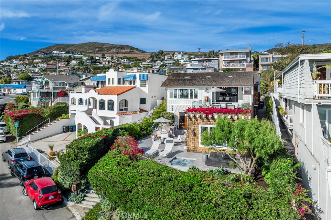
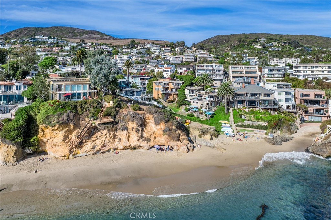
4 Beds
6 Baths
3,200SqFt
Active
Breathtaking panoramas of the Pacific Ocean, meticulously revived interiors, and elevated outdoor living combine to create a quintessential Anders Lasater Architects-designed coastal retreat. Nestled within the coveted Fisherman’s Cove, Cliff Drive offers a meticulously refreshed contemporary aesthetic coupled with the privacy of a perched lot. Blending elegance and comfort, the main level features an open great room concept with access to a large deck with a fireplace. The ocean-facing living and dining areas flow seamlessly into the home’s gourmet kitchen, allowing for effortless everyday enjoyment or entertaining on special occasions. Below, a more casual secondary living room shares the floor with two of the home’s ensuite bedrooms. The primary suite is a luxurious haven with a marble-clad bathroom complete with a standalone tub, walk-in shower, and an oversized closet. Airy and bright, the owner's bedroom offers access to a large patio with an in-ground jacuzzi, multiple sitting areas, and a fire pit. The remaining secondary sleeping quarters include an upper-level retreat with its own living area complete with a wet bar, a fireplace, and an ocean-facing balcony. Amenities of this home include a two-car garage and a gated motor court. Iconic views, immaculate interiors, and a fantastic location near all Laguna Beach is known for create the ultimate coastal haven.
Property Details | ||
|---|---|---|
| Price | $8,495,000 | |
| Bedrooms | 4 | |
| Full Baths | 4 | |
| Half Baths | 2 | |
| Total Baths | 6 | |
| Property Style | Craftsman,Custom Built | |
| Lot Size Area | 6534 | |
| Lot Size Area Units | Square Feet | |
| Acres | 0.15 | |
| Property Type | Residential | |
| Sub type | SingleFamilyResidence | |
| MLS Sub type | Single Family Residence | |
| Stories | 2 | |
| Features | 2 Staircases,Balcony,Beamed Ceilings,Brick Walls,Built-in Features,Cathedral Ceiling(s),Ceiling Fan(s),High Ceilings,In-Law Floorplan,Living Room Deck Attached,Open Floorplan,Pantry,Recessed Lighting,Stone Counters,Storage,Track Lighting,Wet Bar,Wired for Data,Wired for Sound | |
| Exterior Features | Storm Drains,Street Lights,Suburban,Urban | |
| Year Built | 2016 | |
| Subdivision | North Laguna (NL) | |
| View | Catalina,City Lights,Ocean,White Water | |
| Roof | Shake | |
| Heating | Central | |
| Lot Description | Landscaped,Sprinkler System | |
| Laundry Features | Individual Room | |
| Pool features | None | |
| Parking Description | Direct Garage Access,Concrete,Gated,Off Street | |
| Parking Spaces | 4 | |
| Garage spaces | 2 | |
| Association Fee | 0 | |
Geographic Data | ||
| Directions | Coast Highway to Cliff Drive | |
| County | Orange | |
| Latitude | 33.546466 | |
| Longitude | -117.79553 | |
| Market Area | NL - North Laguna | |
Address Information | ||
| Address | 738 Cliff Drive, Laguna Beach, CA 92651 | |
| Postal Code | 92651 | |
| City | Laguna Beach | |
| State | CA | |
| Country | United States | |
Listing Information | ||
| Listing Office | DOUGLAS ELLIMAN OF CALIFORNIA, INC. | |
| Listing Agent | John Stanaland | |
| Listing Agent Phone | 949-689-9047 | |
| Attribution Contact | 949-689-9047 | |
| Compensation Disclaimer | The offer of compensation is made only to participants of the MLS where the listing is filed. | |
| Special listing conditions | Standard | |
| Ownership | None | |
| Virtual Tour URL | https://youtu.be/mX9nYihdI2A | |
School Information | ||
| District | Laguna Beach Unified | |
MLS Information | ||
| Days on market | 364 | |
| MLS Status | Active | |
| Listing Date | Oct 28, 2024 | |
| Listing Last Modified | Oct 31, 2025 | |
| Tax ID | 49618203 | |
| MLS Area | NL - North Laguna | |
| MLS # | LG24219512 | |
Map View
Contact us about this listing
This information is believed to be accurate, but without any warranty.



