View on map Contact us about this listing
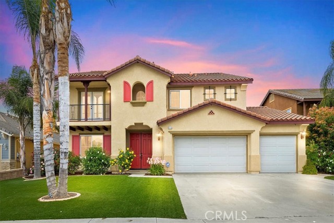
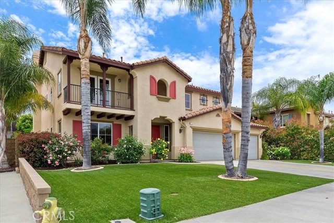
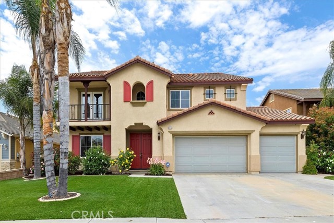
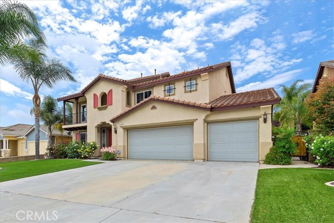
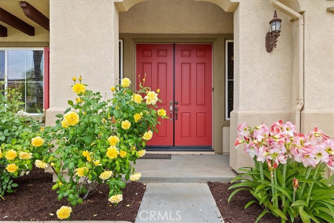
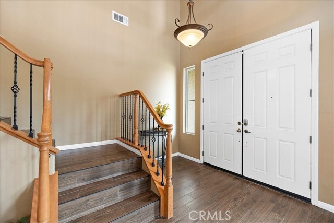
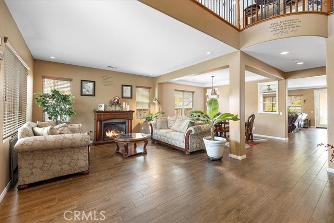
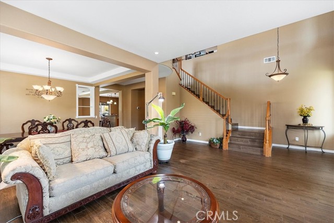
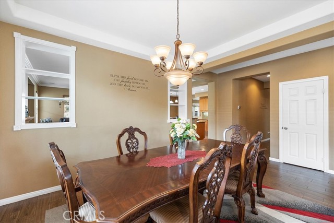
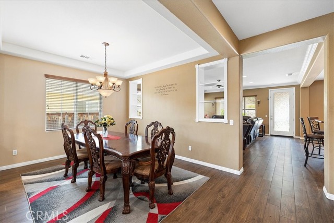
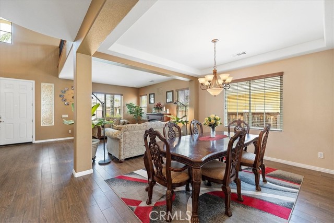
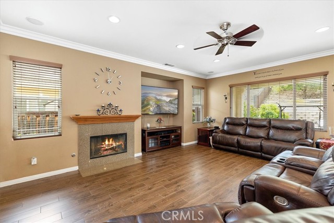
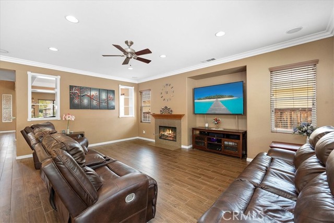
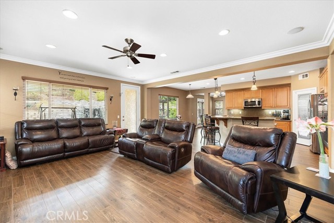
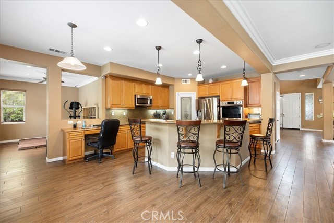
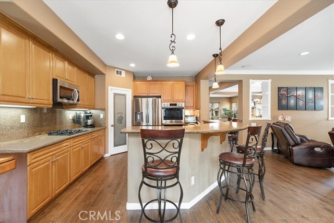
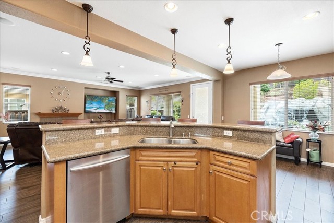
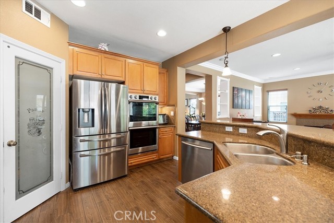
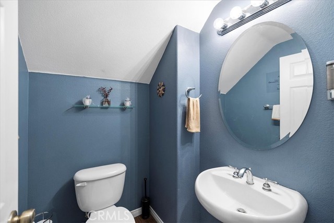
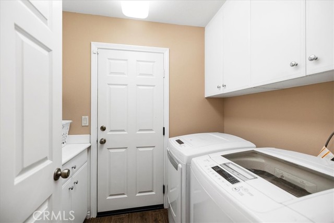
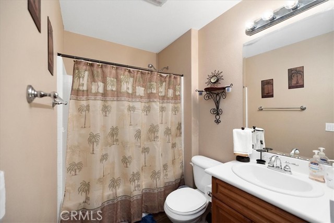
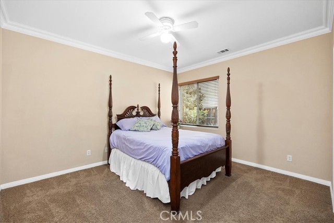
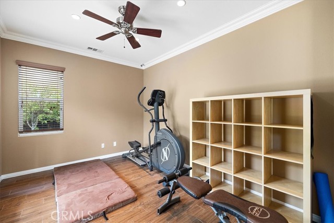
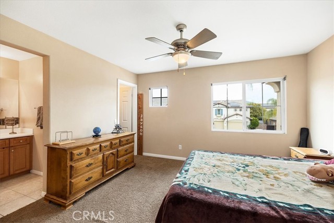
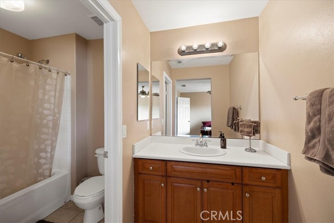
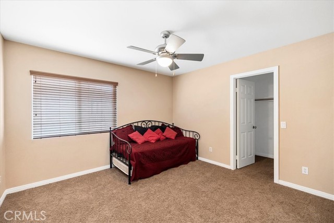
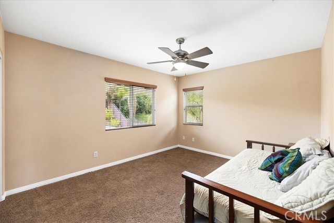
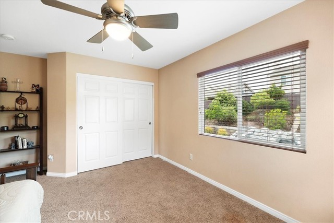
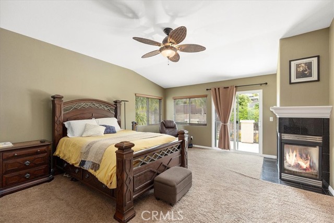
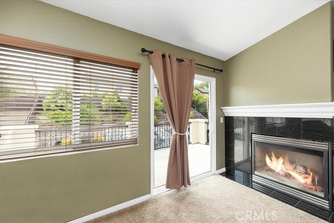
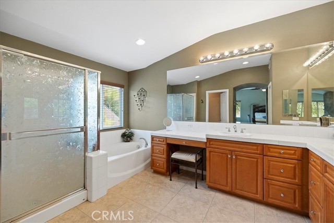
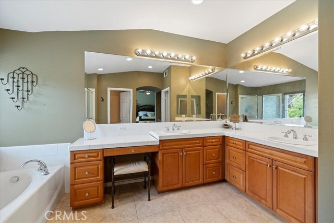
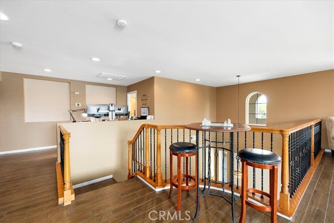
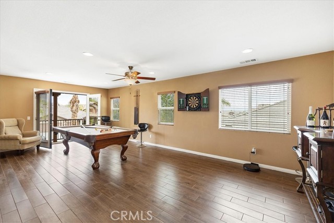
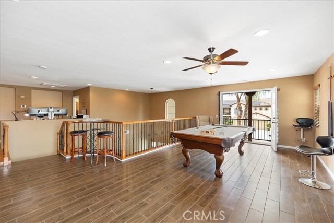
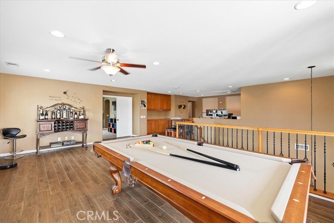
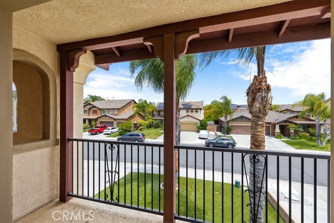
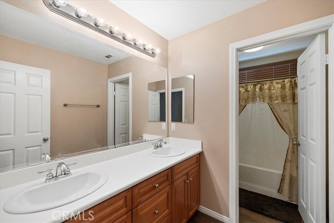
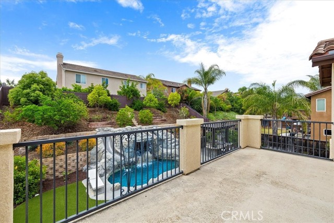
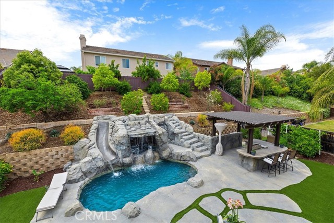
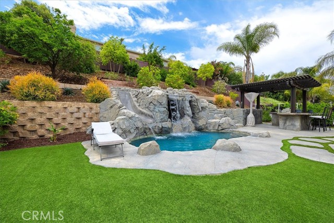
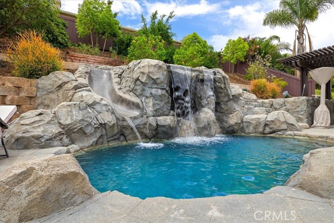
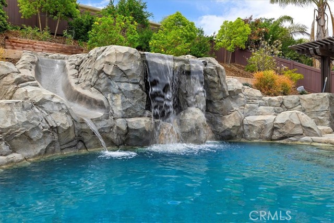
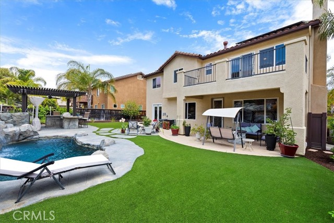
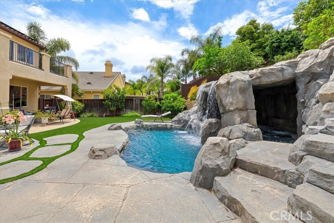
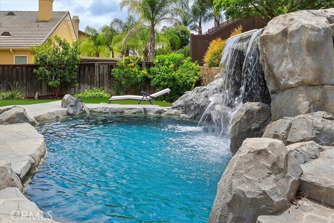
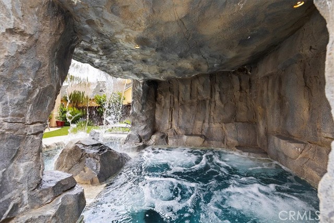
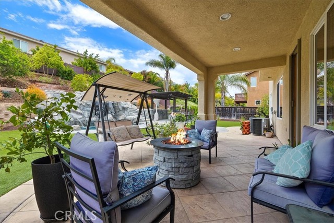
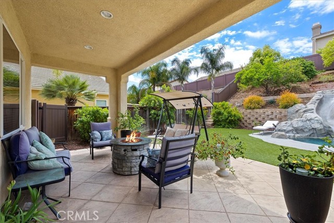
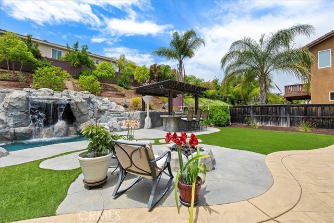
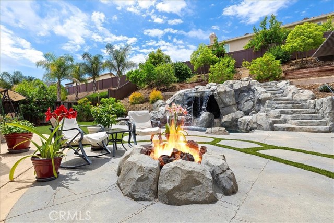
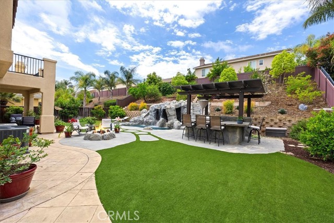
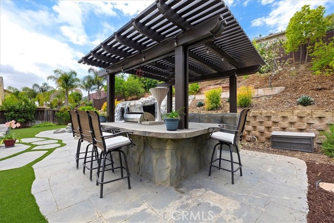
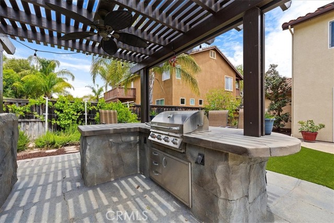
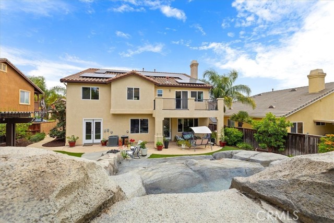
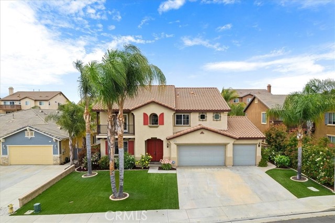
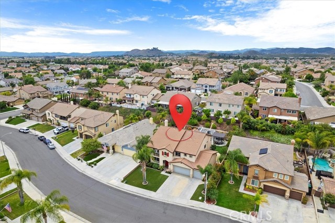
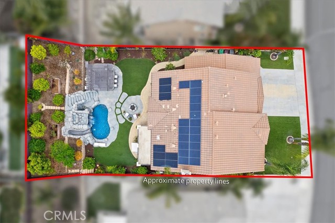
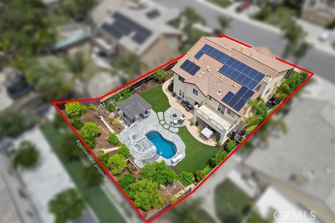
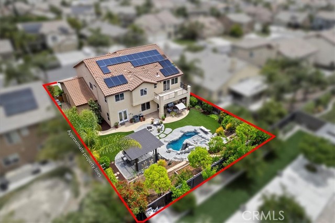
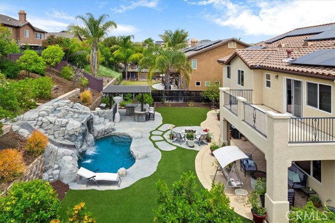
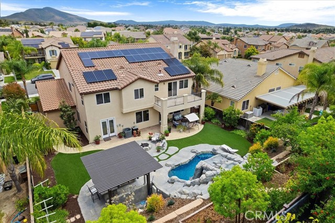
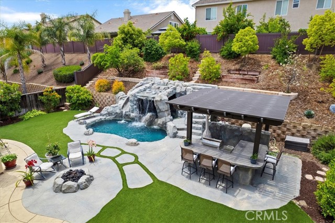
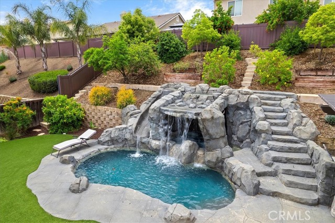
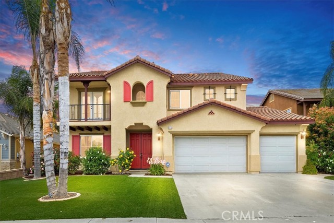
5 Beds
5 Baths
3,829SqFt
Closed
THIS IS IT, Arguably one of the BEST Pool & Spa homes on the market this Summer! This stunning two-story residence, built in 2005, boasts 5 spacious Bedrooms and 4.5 Bathrooms spread across an expansive 3,829 Sq Feet of living space. Situated on a generous 9,583 square-foot lot, this palm tree flanked home features a Highly functional, open floor plan with upgraded tile flooring throughout most of the home. It is a SMART HOME, with Google Nest Smart Thermostats, an August Front Door Lock with Keypad entry, and a Swann Security Camera System. Upon entering, you'll notice dramatic vaulted ceilings looking up a wrought iron staircase to the 2nd floor. Walking into the home, there is a Cozy Living Room, and Dining area perfect for hosting dinners, followed by the Open Concept, Kitchen-to-Family Room. The Kitchen is awesome with Granite Countertops, a Breakfast Bar, Built-In desk, Stainless Steel appliances, a Pantry and a high-end Samsung Smart double oven, with Dual zones. There is Built-in surround sound in the Family Room which adds to the movie night audio experience. A bonus room off the Kitchen is being used as a gym, or could also be an office or hobby room. One Bedroom and 1 Full Bathroom are downstairs, perfect for in-laws/guests, along with a 1/2 Bath for Visitors. Upstairs, an OPEN LOFT serves as a Game Room with an outdoor balcony. The Master Retreat is a sanctuary with a Balcony, Fireplace, Large Bathroom with 2 Sinks, a Vanity, Stand-up Shower, Sunken Tub and a Large Walk-in Closet. There are 3 additional Bedrooms Upstairs, one that is Ensuite, and another Full Bathroom. The Backyard is an ENTERTAINER's PARADISE! It's complete with a Sparkling Pool, a Cave-Spa with a cascading waterfall and a water slide. There's a covered BBQ Island with Bar seating and a side grill. The fire pit is surrounded by a concrete pattern of a bear paw. Irrigated Planter boxes have peppers, onios, and carrots currently blooming. In ground abundant fruit trees include apple, orange, pink lemon, green grapes, pears, peaches, nectarines, apricots, plums, a banana and a strawberry tree. Low-maintenance artificial grass in both the front/back yards and PAID-OFF SOLAR panels ensure maximum energy efficiency. There's a Four-Car Garage with storage racks and a deep driveway. The community offers walking paths and parks, and award winning schools, is close to shopping and just a short drive to the Temecula Wine Country. Don’t miss the chance to make this exquisite home yours!
Property Details | ||
|---|---|---|
| Price | $871,000 | |
| Close Price | $871,000 | |
| Bedrooms | 5 | |
| Full Baths | 4 | |
| Half Baths | 1 | |
| Total Baths | 5 | |
| Property Style | Spanish | |
| Lot Size Area | 9583 | |
| Lot Size Area Units | Square Feet | |
| Acres | 0.22 | |
| Property Type | Residential | |
| Sub type | SingleFamilyResidence | |
| MLS Sub type | Single Family Residence | |
| Stories | 2 | |
| Features | Balcony,Built-in Features,Ceiling Fan(s),Granite Counters,High Ceilings,In-Law Floorplan,Open Floorplan,Pantry,Recessed Lighting,Storage,Tandem,Two Story Ceilings | |
| Exterior Features | Rain Gutters | |
| Year Built | 2005 | |
| View | Hills,Neighborhood | |
| Roof | Spanish Tile | |
| Heating | Central | |
| Foundation | Slab | |
| Accessibility | None | |
| Lot Description | 0-1 Unit/Acre,Back Yard,Front Yard,Garden,Landscaped,Sprinklers Drip System | |
| Laundry Features | Individual Room,Inside | |
| Pool features | Private,Heated,In Ground,Waterfall | |
| Parking Description | Driveway,Concrete,Garage,Garage Faces Front,Garage - Two Door,Garage Door Opener,Tandem Garage | |
| Parking Spaces | 3 | |
| Garage spaces | 3 | |
| Association Fee | 130 | |
| Association Amenities | Picnic Area,Playground | |
Geographic Data | ||
| Directions | Clinton Keith to LEON, R on Pintail, R on Nitengale, L on Peregrine, L on Flamingo | |
| County | Riverside | |
| Latitude | 33.610361 | |
| Longitude | -117.115297 | |
| Market Area | SRCAR - Southwest Riverside County | |
Address Information | ||
| Address | 35155 Flamingo Way, Winchester, CA 92596 | |
| Postal Code | 92596 | |
| City | Winchester | |
| State | CA | |
| Country | United States | |
Listing Information | ||
| Listing Office | Biggs Real Estate Professional | |
| Listing Agent | Julia Biggs | |
| Listing Agent Phone | 951-347-3669 | |
| Attribution Contact | 951-347-3669 | |
| Compensation Disclaimer | The offer of compensation is made only to participants of the MLS where the listing is filed. | |
| Special listing conditions | Standard | |
| Virtual Tour URL | https://winstudioinc.tours/35155-Flamingo-Way/idx | |
School Information | ||
| District | Murrieta | |
| Elementary School | Lisa J. Mails | |
| Middle School | Dorothy Mcelhinney | |
| High School | Vista Murrieta | |
MLS Information | ||
| Days on market | 4 | |
| MLS Status | Closed | |
| Listing Date | Jun 10, 2024 | |
| Listing Last Modified | Aug 5, 2024 | |
| Tax ID | 480193023 | |
| MLS Area | SRCAR - Southwest Riverside County | |
| MLS # | SW24099476 | |
Map View
Contact us about this listing
This information is believed to be accurate, but without any warranty.



