View on map Contact us about this listing
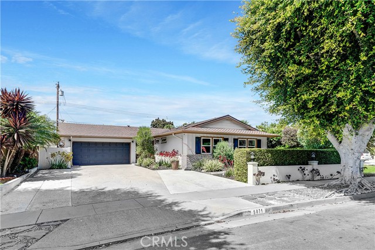
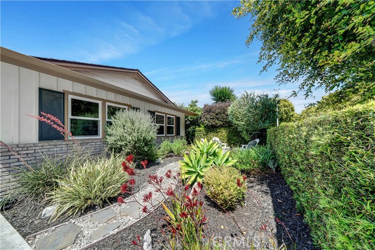
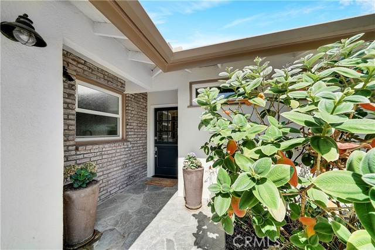
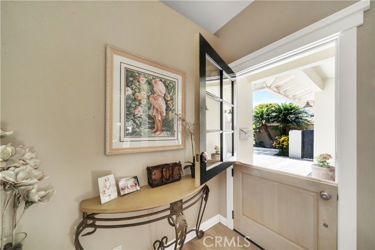
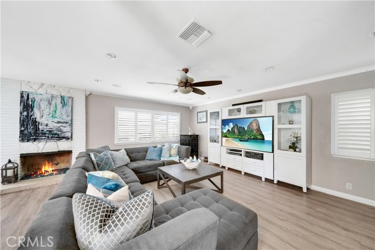
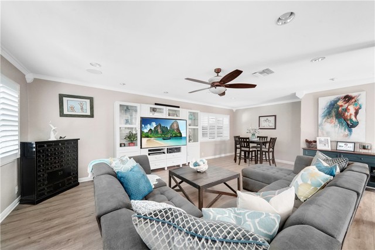
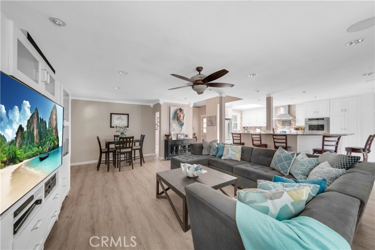
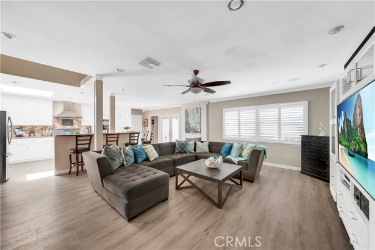
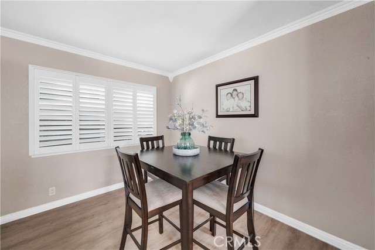
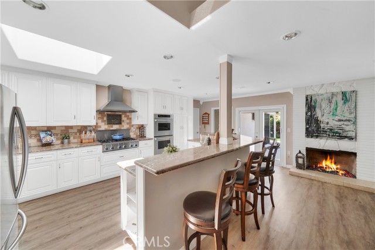
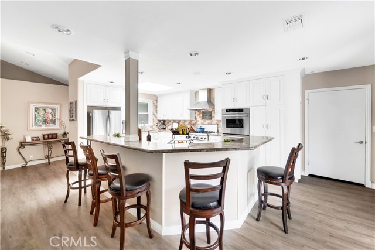
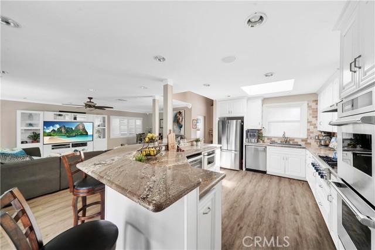
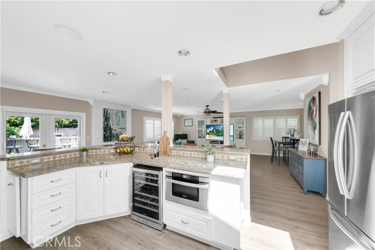
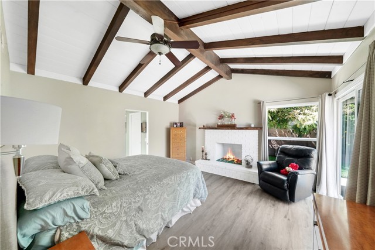
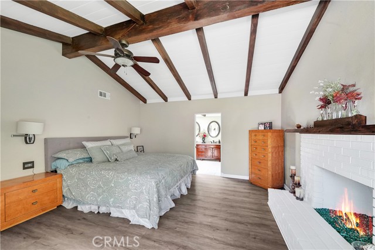
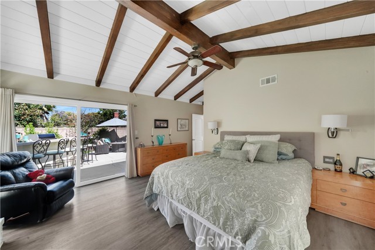
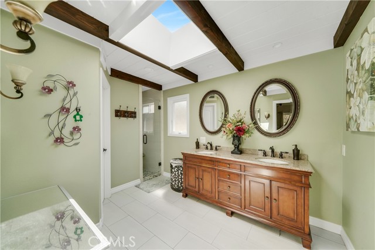
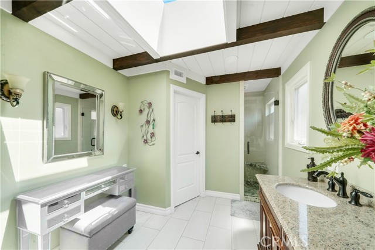
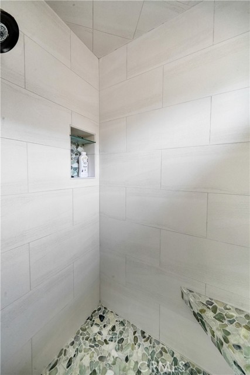
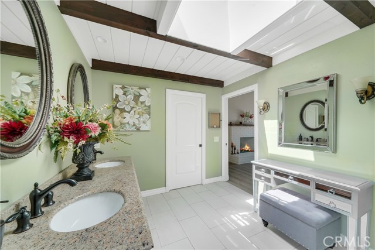
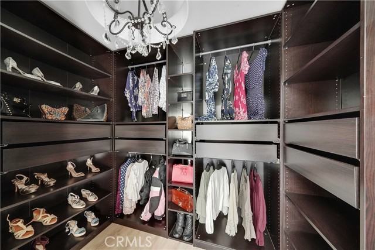
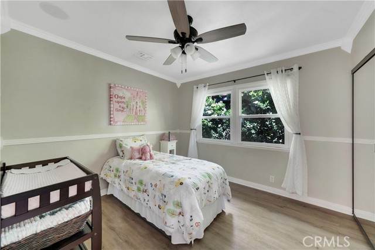
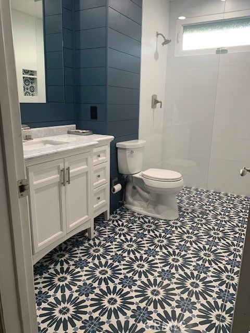
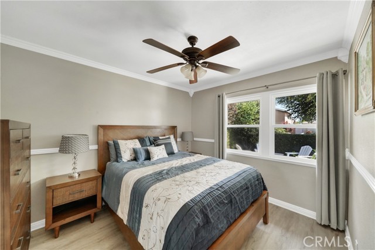
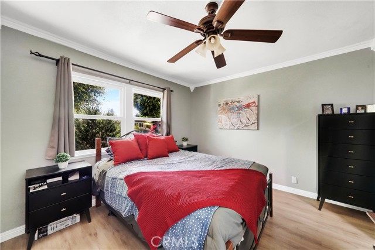
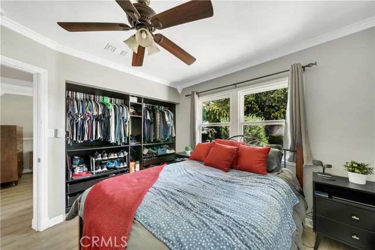
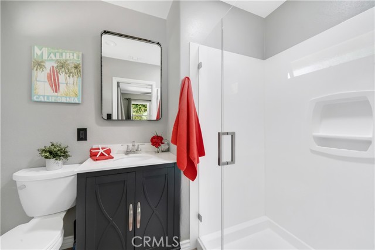
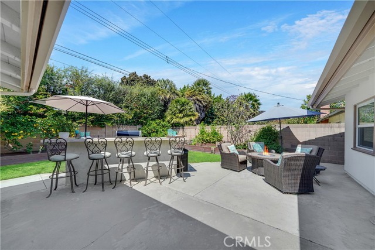
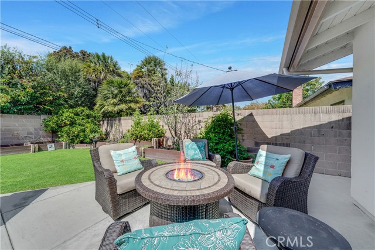
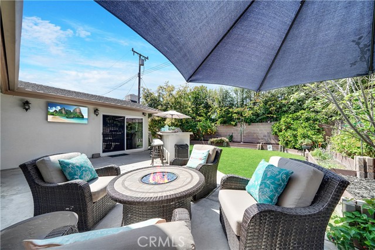
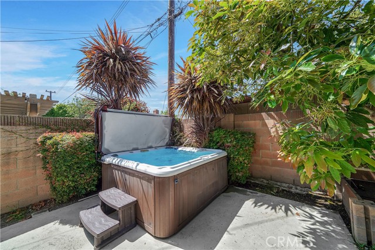
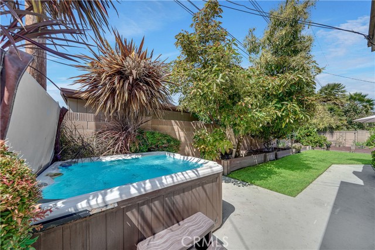
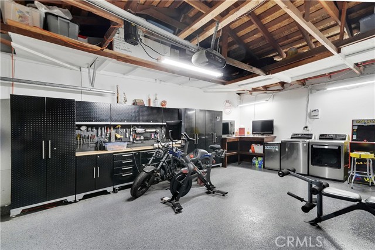
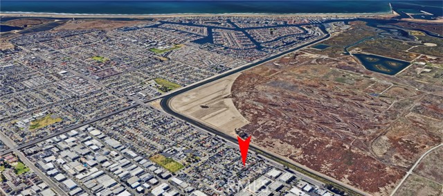
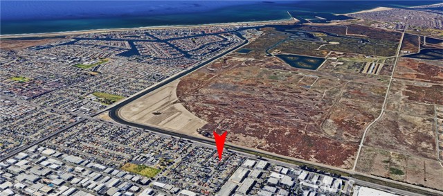
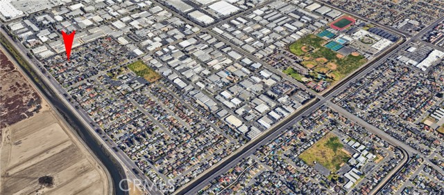
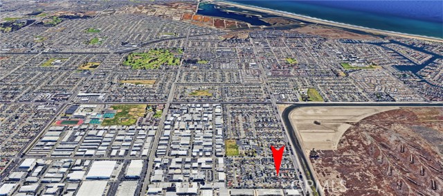
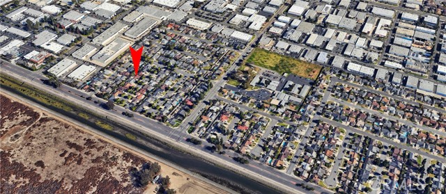
4 Beds
3 Baths
1,918SqFt
Closed
This Spectacular Single Level 4 Bedroom (2 are Primary Suites), 3 Bath Split Wing Home has been Expanded to Nearly 2,000 SF & Masterfully Remodeled Throughout, Using Thoughtful Design Details and Impeccable Craftsmanship during its Transformation, making it one of the most Impressive Homes you've ever laid eyes on. Nestled on a Quiet Cul-de-Sac Street Near Huntington Harbour, this Stunning Home Stands out from all the Others with its Captivating Curb Appeal Showcasing Lovely Landscaping, Brick Siding, & a Smooth-Stucco Pony Wall Adorned w/Custom Lighting that Encloses a Lush Courtyard "Secret Garden" Patio. Step through the Charming Dutch Door Entry to an Elegant Foyer with Raised Ceiling & the Amazing Open-Concept Living Space that Incorporates a Huge Living Room w/Fireplace & Entertainment Center, a Formal Dining Area, and an Unbelievable Chef's Dream Kitchen. The Meticulous Care that went into Updating this Home is Immediately Evident as you look around. From the Luxury Vinyl Flooring (Throughout Home), Crown Molding, Extensive Recessed Lighting, Dual Pane Windows, Plantation Shutters, Raised Panel Doors, Custom Casements, Chair Railing, Ceiling Fans, & to add to the Home's Comfort it also has a Whole-House Fan. The Heart of the Home is the Spectacular Kitchen with it's Wrap-Around Sitting Bar (Can Seat 10), that Boasts Granite Countertops, Travertine Backsplash, Skylight, Professional-Grade Thermador Appliances (6-Burner Cooktop, Vent/Hood, Double Ovens), Plus Under-Counter Microwave, Dishwasher, Wine Fridge, Custom Soft-Close White Shaker Cabinetry w/Pull-Outs, & a Stainless Farm Sink. The Luxurious Primary Suite Features Cathedral Open-Beam Ceiling, Romantic Raised-Hearth Fireplace, 2 Walk-In Custom-Organized Closets, and an Exquisite Bathroom that Includes Granite Vanity, Dual Sinks, Shiplap Open-Beamed Ceiling w/Skylight, Privacy Toilet, & a Designer Tiled Walk-In Shower. Recently Remodeled Guest Bath has Marble Vanity, Chic Tile Flooring & Surrounds, Shiplap Walls, Designer Fixtures, & a Wheelchair Accessible Shower with no Threshold. The Backyard is an Entertainer's Tranquil Oasis w/Built-In Weber BBQ Center w/Seating Bar & Fridge, Bubbling Above Ground Spa, Lush Lawn & Landscaping, Fruit Trees, Veggie Gardens, & an Open Patio w/Sconce Lighting & TV Hook-Ups. The Epoxy-Finished Garage is Icing on the Cake w/Full Built-In Workshop, Custom Cabinetry, Attic Storage, Lighting & Washer/Dryer Hook-Ups. Close to Great Schools, Beach & Shopping.
Property Details | ||
|---|---|---|
| Price | $1,398,000 | |
| Close Price | $1,398,000 | |
| Bedrooms | 4 | |
| Full Baths | 3 | |
| Total Baths | 3 | |
| Property Style | Contemporary | |
| Lot Size Area | 6420 | |
| Lot Size Area Units | Square Feet | |
| Acres | 0.1474 | |
| Property Type | Residential | |
| Sub type | SingleFamilyResidence | |
| MLS Sub type | Single Family Residence | |
| Stories | 1 | |
| Features | Attic Fan,Beamed Ceilings,Block Walls,Built-in Features,Cathedral Ceiling(s),Ceiling Fan(s),Chair Railings,Coffered Ceiling(s),Crown Molding,Granite Counters,High Ceilings,Open Floorplan,Pantry,Recessed Lighting,Stone Counters,Storage | |
| Exterior Features | Barbecue Private,Lighting,Rain Gutters | |
| Year Built | 1962 | |
| Subdivision | Bolsa Park (BOLS) | |
| View | None | |
| Roof | Composition | |
| Heating | Central | |
| Foundation | Slab | |
| Accessibility | No Interior Steps,See Remarks | |
| Lot Description | Back Yard,Cul-De-Sac,Front Yard,Garden,Lawn,Level with Street,Rectangular Lot,Level,Near Public Transit,Park Nearby,Sprinkler System,Yard | |
| Laundry Features | In Garage | |
| Pool features | None | |
| Parking Description | Built-In Storage,Direct Garage Access,Concrete,Driveway Level,Garage,Garage Faces Front,Garage - Single Door,Garage Door Opener,Workshop in Garage | |
| Parking Spaces | 2 | |
| Garage spaces | 2 | |
| Association Fee | 0 | |
Geographic Data | ||
| Directions | North of McFadden and East of Bolsa Chica | |
| County | Orange | |
| Latitude | 33.738825 | |
| Longitude | -118.040374 | |
| Market Area | 17 - Northwest Huntington Beach | |
Address Information | ||
| Address | 5071 Galway Circle, Huntington Beach, CA 92649 | |
| Postal Code | 92649 | |
| City | Huntington Beach | |
| State | CA | |
| Country | United States | |
Listing Information | ||
| Listing Office | First Team Real Estate | |
| Listing Agent | Lily Campbell | |
| Listing Agent Phone | 714-717-5095 | |
| Buyer Agency Compensation | 2.500 | |
| Attribution Contact | 714-717-5095 | |
| Buyer Agency Compensation Type | % | |
| Compensation Disclaimer | The offer of compensation is made only to participants of the MLS where the listing is filed. | |
| Special listing conditions | Standard | |
| Virtual Tour URL | https://vimeo.com/952785250?share=copy | |
School Information | ||
| District | Huntington Beach Union High | |
| Elementary School | Village View | |
| Middle School | Spring View | |
| High School | Marina | |
MLS Information | ||
| Days on market | 7 | |
| MLS Status | Closed | |
| Listing Date | May 30, 2024 | |
| Listing Last Modified | Jul 15, 2024 | |
| Tax ID | 14502213 | |
| MLS Area | 17 - Northwest Huntington Beach | |
| MLS # | OC24105046 | |
Map View
Contact us about this listing
This information is believed to be accurate, but without any warranty.



