View on map Contact us about this listing
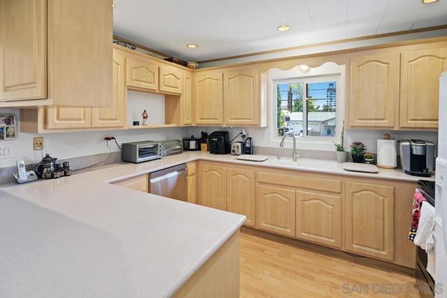
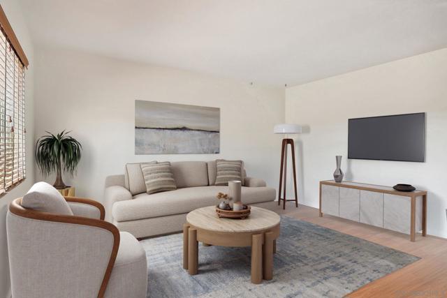
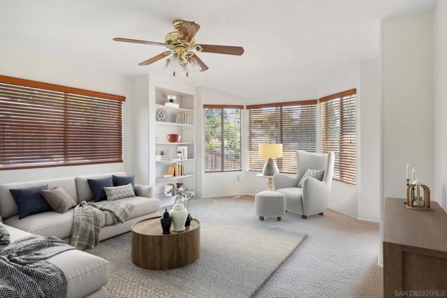
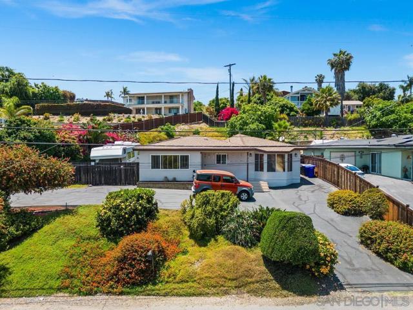
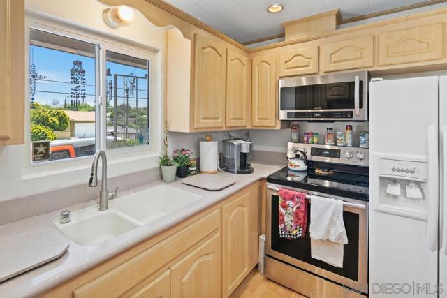
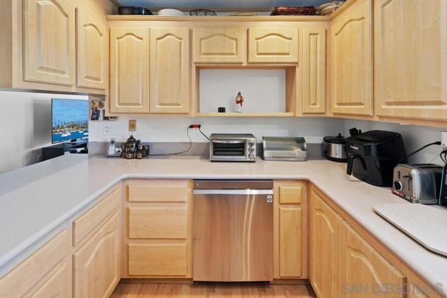
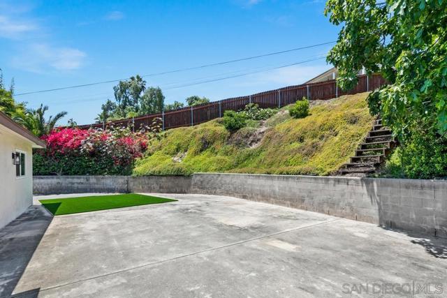
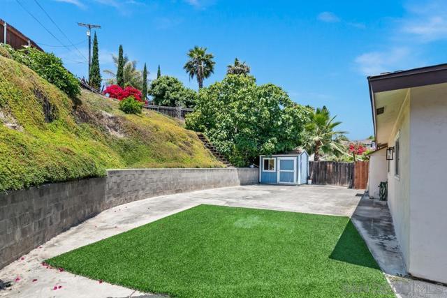
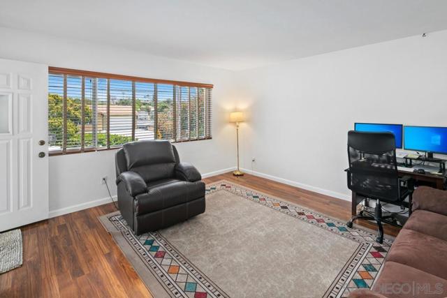
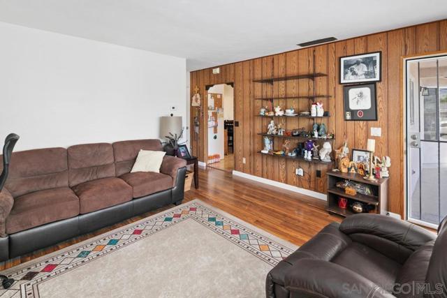
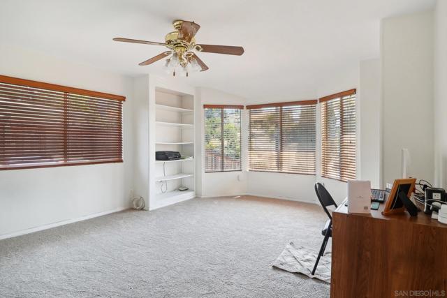
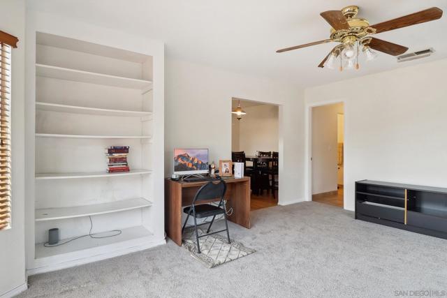
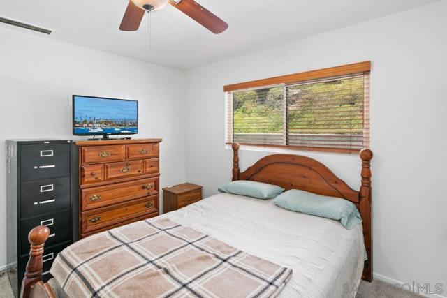
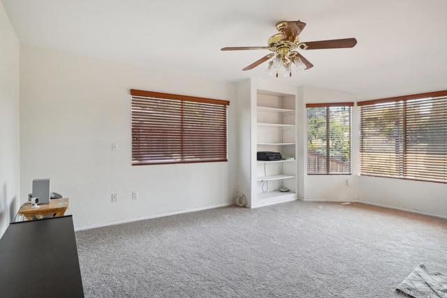
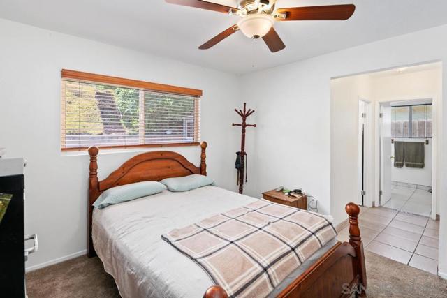
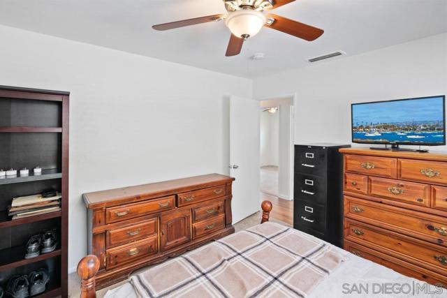
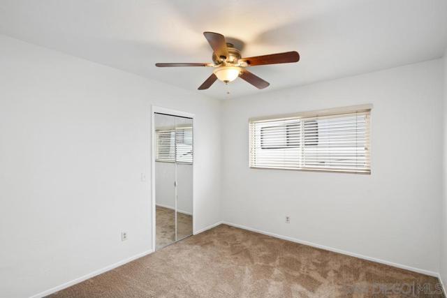
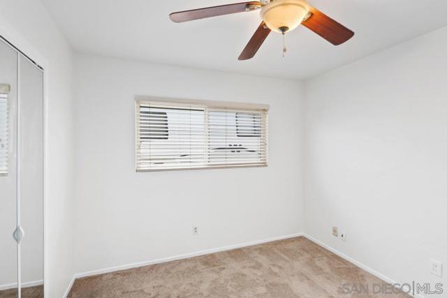
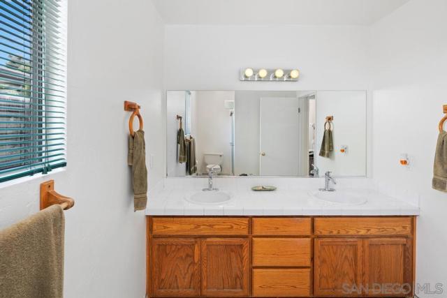
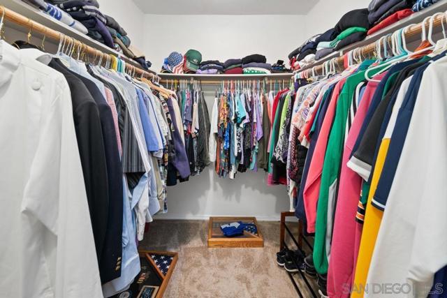
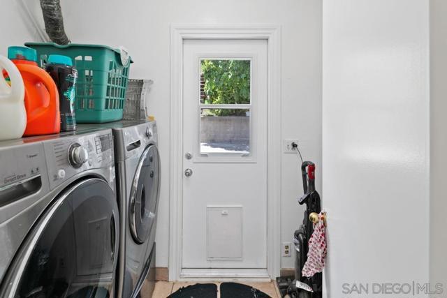
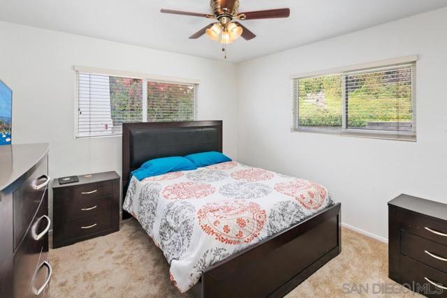
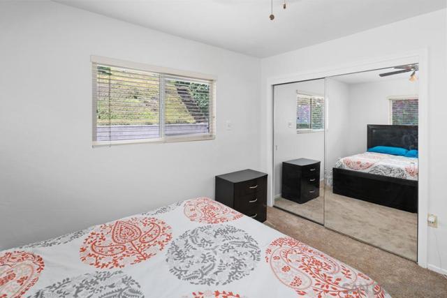
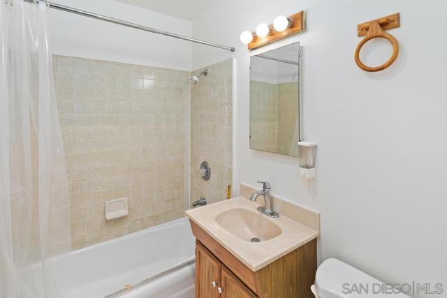
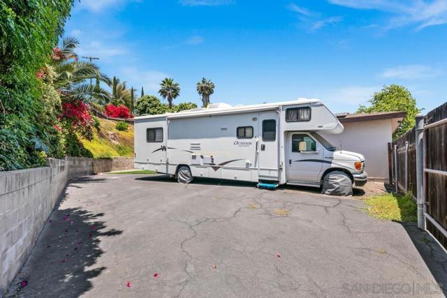
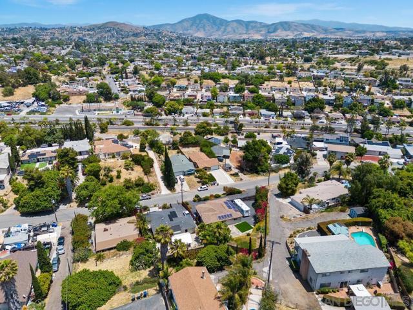
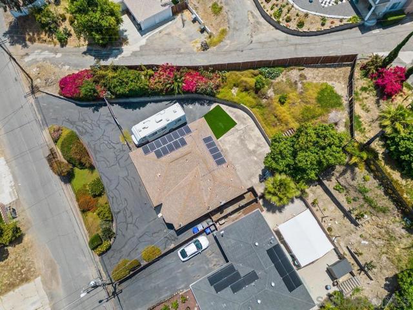
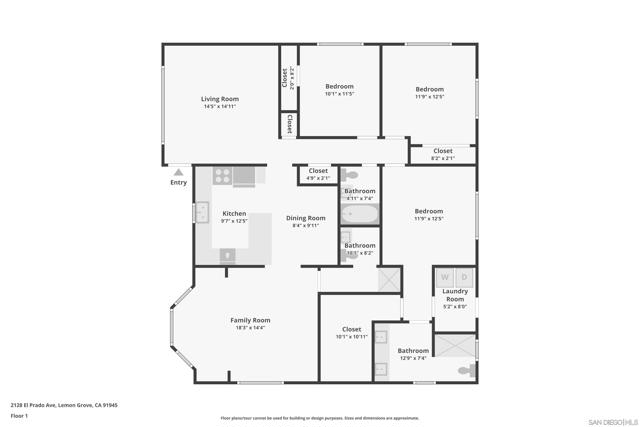
3 Beds
3 Baths
1,592SqFt
Closed
Welcome to this exceptional energy-efficient home, perched up on a hill. Pride of ownership is evident in this meticulously maintained property, featuring 3 spacious bedrooms plus an oversized bonus room, 3 full bathrs within 1,592 square feet of interior living space. Main bedroom features an impressive 10' x 6' walk-in closet, an ensuite bathroom and a separate laundry room. Freshly painted throughout with new carpet in the bedrooms, and an updated kitchen with laminate flooring, oak cabinets, and Corian counters, this home combines style and practicality. Equipped with 18 fully paid solar panels, it has enjoyed no power bills since 2014, underscoring its impressive energy efficiency. The home offers central forced air conditioning for comfort during warmer months and forced air heating for cooler seasons. Outfitted with LED lighting throughout, the property significantly reduces energy consumption. Modern appliances, including a dishwasher, dryer, garbage disposal, microwave, range/oven, refrigerator, and washer/dryer, provide convenience and modern living. With plenty of off-street parking spaces on a circular driveway and a specially graded area perfect for parking a 31' RV or trailer with power hookups (no clean-out), this home caters to all your needs. Updated argon as windows, upgraded stucco exterior, impressive landscaping, and an outdoor shed add to the integrity of this home. Situated on a very private and expansive 10,700 sqft lot, this home is a serene retreat with stunning views and thoughtful design. Please note family & living room are virtually staged.
Property Details | ||
|---|---|---|
| Price | $785,000 | |
| Close Price | $785,000 | |
| Bedrooms | 3 | |
| Full Baths | 3 | |
| Half Baths | 0 | |
| Total Baths | 3 | |
| Property Style | Traditional | |
| Lot Size Area | 10700 | |
| Lot Size Area Units | Square Feet | |
| Acres | 0.2456 | |
| Property Type | Residential | |
| Sub type | SingleFamilyResidence | |
| MLS Sub type | Single Family Residence | |
| Stories | 1 | |
| Features | Ceiling Fan(s),Corian Counters | |
| Year Built | 1970 | |
| Subdivision | Lemon Grove | |
| View | Mountain(s),See Remarks | |
| Roof | Composition | |
| Heating | Natural Gas,Forced Air | |
| Laundry Features | Washer Hookup,Individual Room | |
| Pool features | None | |
| Parking Description | Driveway,Circular Driveway,Asphalt,Other | |
| Parking Spaces | 6 | |
| Garage spaces | 0 | |
Geographic Data | ||
| Directions | Cross Street: Bonita Street. | |
| County | San Diego | |
| Latitude | 32.72804 | |
| Longitude | -117.037791 | |
| Market Area | 91945 - Lemon Grove | |
Address Information | ||
| Address | 2128 El Prado Ave, Lemon Grove, CA 91945 | |
| Postal Code | 91945 | |
| City | Lemon Grove | |
| State | CA | |
| Country | United States | |
Listing Information | ||
| Listing Office | The Agency | |
| Listing Agent | Jeannine Savory | |
| Buyer Agency Compensation | 2.500 | |
| Buyer Agency Compensation Type | % | |
| Compensation Disclaimer | The offer of compensation is made only to participants of the MLS where the listing is filed. | |
| Virtual Tour URL | https://www.propertypanorama.com/instaview/snd/240012645 | |
MLS Information | ||
| Days on market | 27 | |
| MLS Status | Closed | |
| Listing Date | Jun 5, 2024 | |
| Listing Last Modified | Jul 23, 2024 | |
| Tax ID | 5761013300 | |
| MLS Area | 91945 - Lemon Grove | |
| MLS # | 240012645SD | |
Map View
Contact us about this listing
This information is believed to be accurate, but without any warranty.



