View on map Contact us about this listing
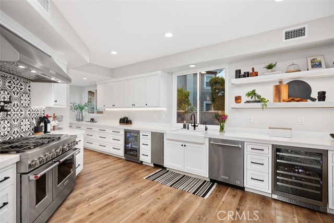
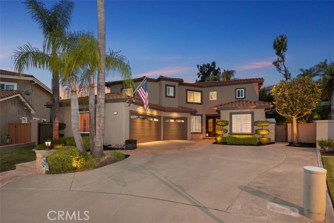
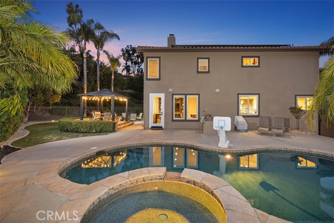
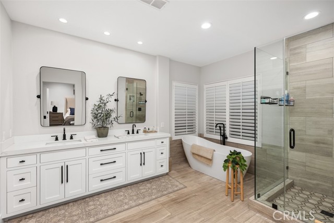
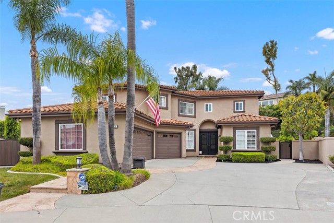
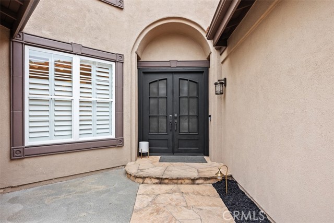
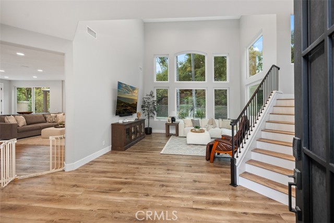
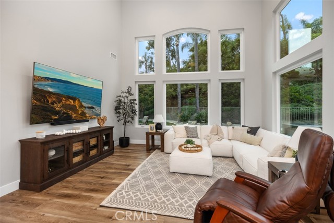
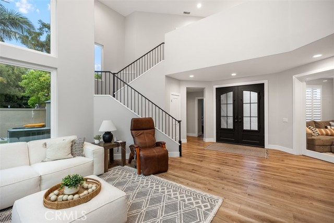
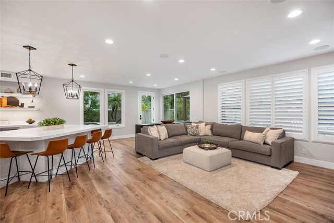
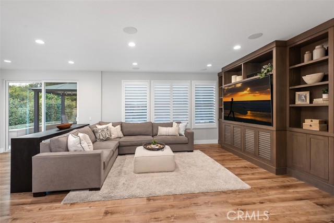
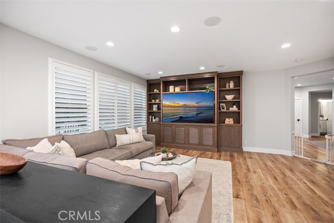
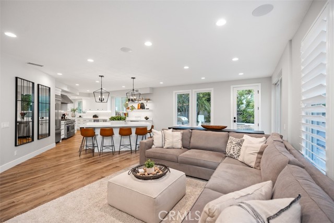
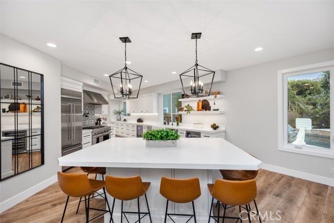
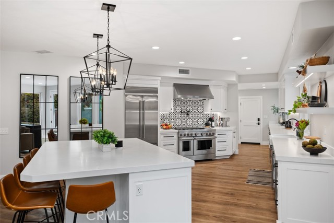
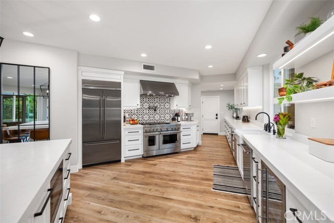
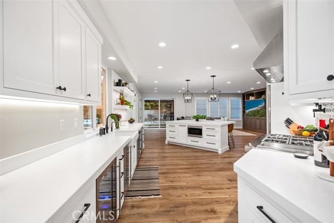
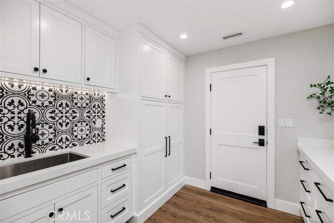
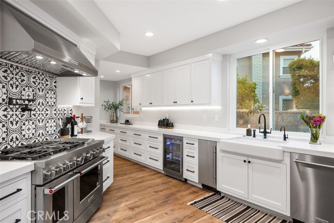
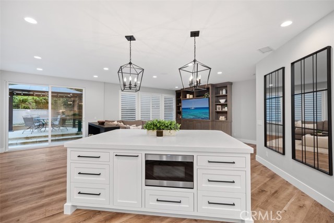
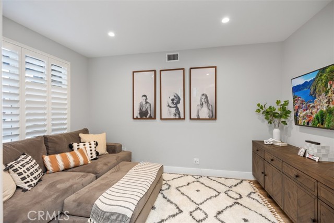
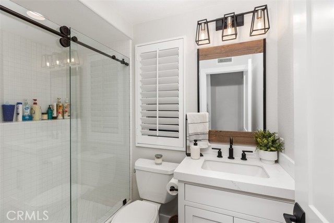
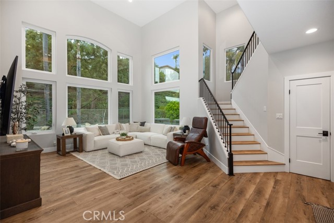
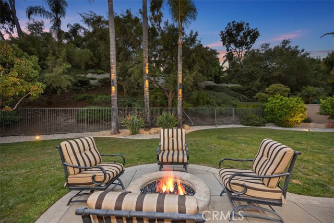
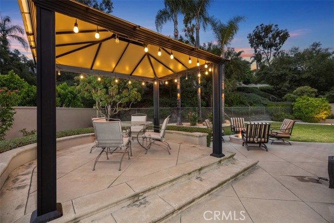
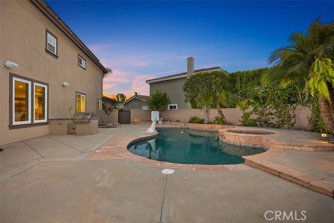
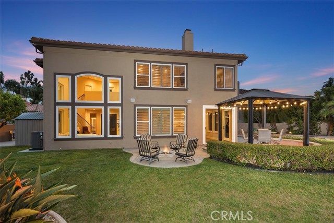
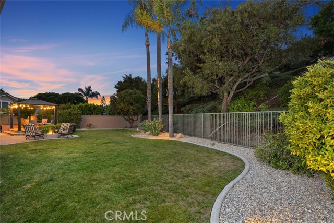
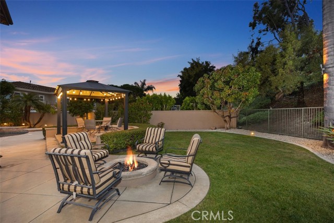
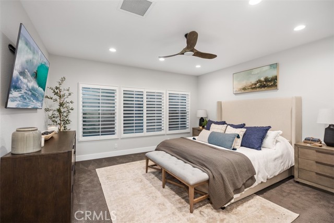
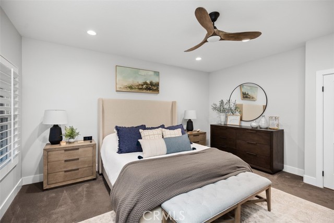
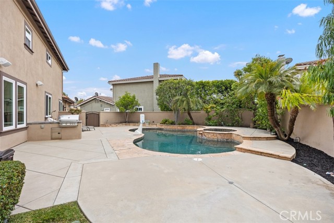
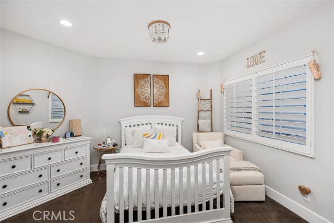
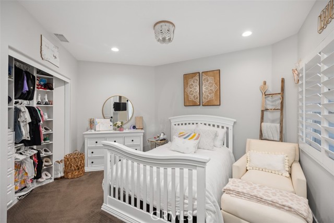
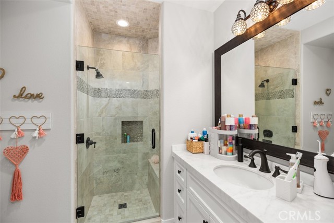
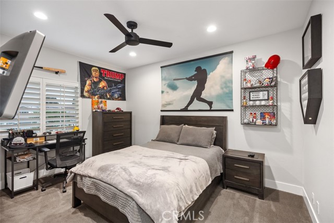
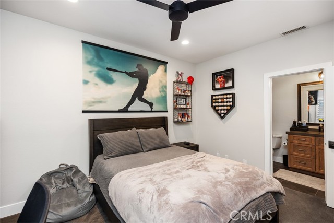
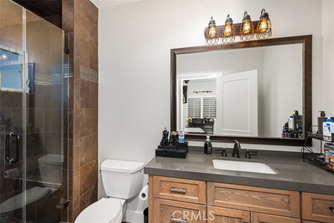
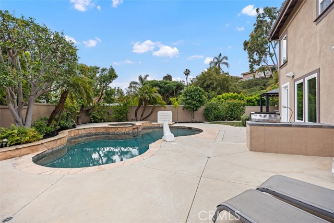
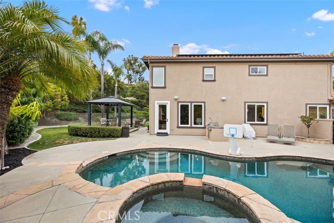
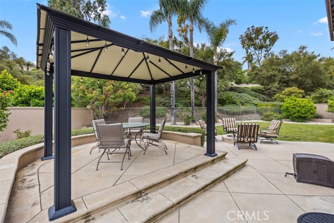
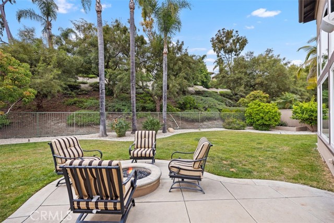
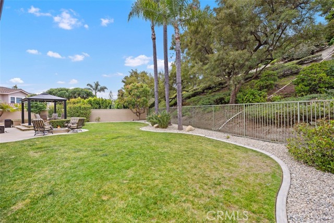
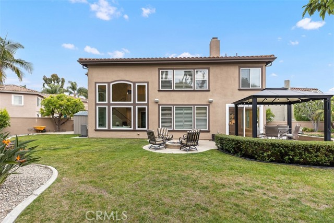
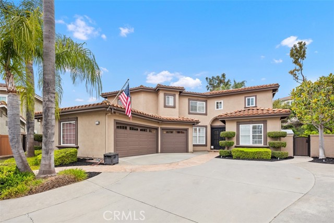
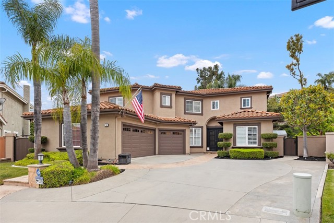
4 Beds
4 Baths
3,157SqFt
Closed
Step into the serene elegance of 3 Siega in Rancho Santa Margarita, a sprawling 3,150 sq. ft. (est.) residence that marries modern sophistication with the comforts of home. With four bedrooms—including a sought-after main floor bedroom —plus a versatile office/den, this residence offers elegance, privacy and a floorplan sure to be enjoyed by all. The recent renovation elevates the home to new heights of luxury, with a kitchen and great room that are as photogenic as they are functional. The culinary space is a chef’s dream, boasting top-of-the-line KitchenAid appliances, dual wine coolers, and a 6-burner range with griddle and double ovens, all set against the backdrop of soft-close cabinetry and a handy pot faucet. The living room’s airy expanse flows effortlessly to the great room and out to a backyard haven, where a salt-water pool, pergola, firepit, and an array of fruit trees including avocado, orange and lemon create a private paradise, all within the coveted quiet of a cul-de-sac. The journey continues upstairs to the primary bedroom, a sanctuary featuring a spa-like bathroom with a soaking tub, double sinks, and a spacious walk-in closet. Each secondary bedroom is a private retreat with its own ensuite, and the convenience of an upstairs laundry room adds to the thoughtful design. This modern farmhouse-style executive home is fully equipped with a water softener, owned solar panels, smart home technology, and a tankless water heater. The entire residence is wired for sound, ensuring a harmonious ambiance throughout, and benefits from the assurance of recent repiping. 3 Siega is not just a home; it’s a promise of the finest Rancho Santa Margarita living, set in one of the safest communities in the US, surrounded by award-winning schools, and just a stone’s throw from the iconic Southern California beaches and local amenities like the RSM lake, parks, and recreation. Seize the opportunity—contact us today for a private viewing.
Property Details | ||
|---|---|---|
| Price | $2,100,000 | |
| Close Price | $2,100,000 | |
| Bedrooms | 4 | |
| Full Baths | 4 | |
| Total Baths | 4 | |
| Lot Size Area | 9000 | |
| Lot Size Area Units | Square Feet | |
| Acres | 0.2066 | |
| Property Type | Residential | |
| Sub type | SingleFamilyResidence | |
| MLS Sub type | Single Family Residence | |
| Stories | 2 | |
| Features | High Ceilings,Open Floorplan | |
| Year Built | 1994 | |
| Subdivision | Paragon (PAR) | |
| View | Neighborhood | |
| Heating | Central | |
| Accessibility | None | |
| Lot Description | Cul-De-Sac | |
| Laundry Features | Individual Room,Inside,Upper Level | |
| Pool features | Private,Heated,In Ground | |
| Parking Description | Direct Garage Access,Driveway,Garage | |
| Parking Spaces | 3 | |
| Garage spaces | 3 | |
| Association Fee | 206 | |
| Association Amenities | Picnic Area,Playground | |
Geographic Data | ||
| Directions | Ave. de Las Banderas / Cam Altozano / Segada / Arado / Siega / 3 Siega | |
| County | Orange | |
| Latitude | 33.62687 | |
| Longitude | -117.616426 | |
| Market Area | R2 - Rancho Santa Margarita Central | |
Address Information | ||
| Address | 3 Siega, Rancho Santa Margarita, CA 92688 | |
| Postal Code | 92688 | |
| City | Rancho Santa Margarita | |
| State | CA | |
| Country | United States | |
Listing Information | ||
| Listing Office | Pacific Sotheby's Int'l Realty | |
| Listing Agent | John Russell | |
| Buyer Agency Compensation | 2.000 | |
| Buyer Agency Compensation Type | % | |
| Compensation Disclaimer | The offer of compensation is made only to participants of the MLS where the listing is filed. | |
| Special listing conditions | Standard | |
| Virtual Tour URL | https://tours.previewfirst.com/ml/142947 | |
School Information | ||
| District | Capistrano Unified | |
| Elementary School | Arroyo Vista | |
| High School | Tesoro | |
MLS Information | ||
| Days on market | 21 | |
| MLS Status | Closed | |
| Listing Date | May 24, 2024 | |
| Listing Last Modified | Jul 25, 2024 | |
| Tax ID | 80534219 | |
| MLS Area | R2 - Rancho Santa Margarita Central | |
| MLS # | OC24099616 | |
Map View
Contact us about this listing
This information is believed to be accurate, but without any warranty.



