View on map Contact us about this listing

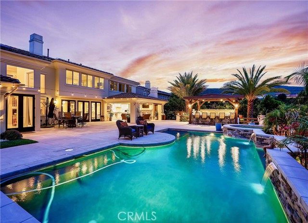
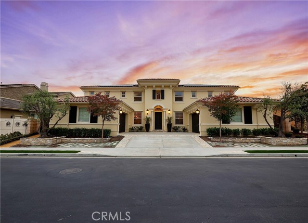
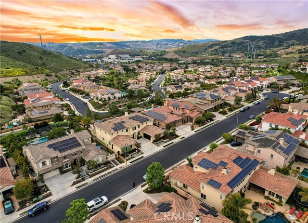
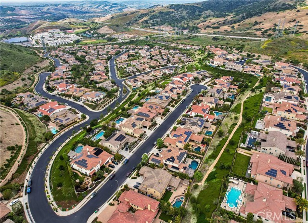
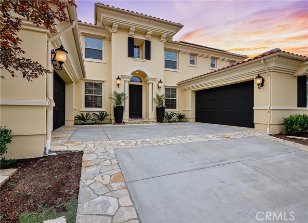
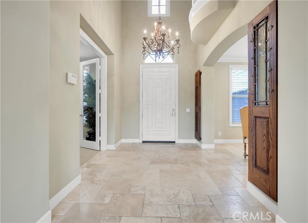
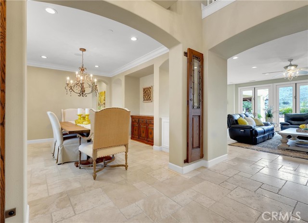
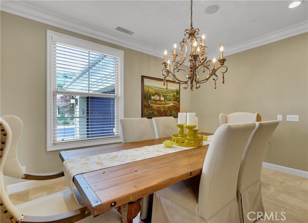
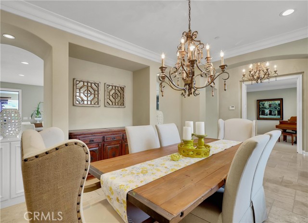
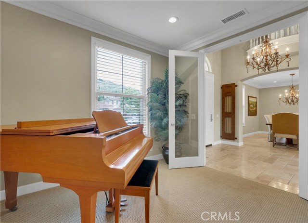
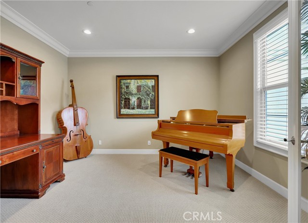
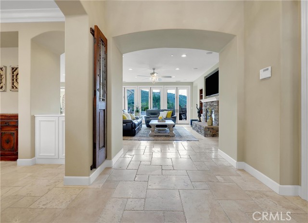
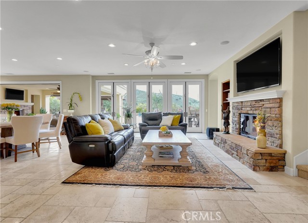
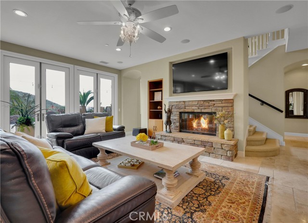
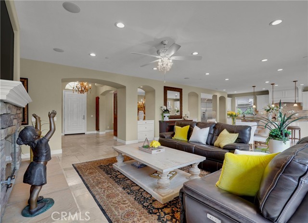
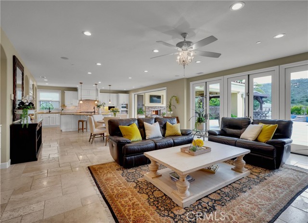
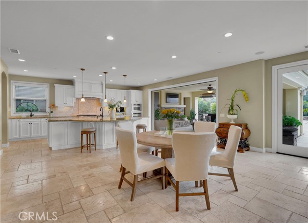
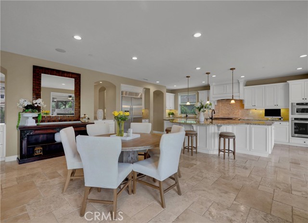
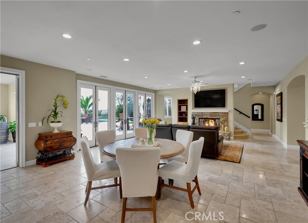
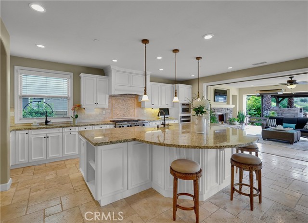
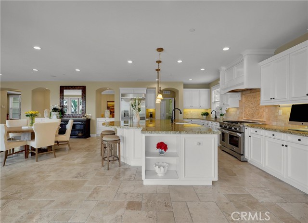
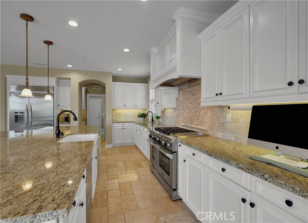
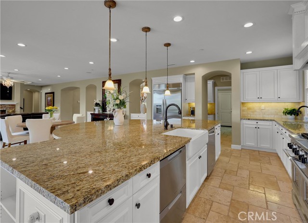
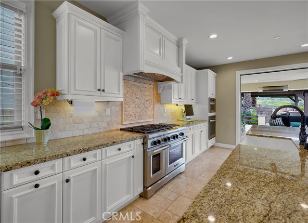
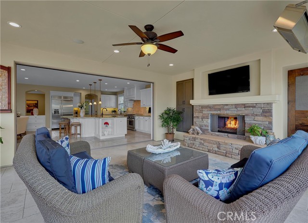
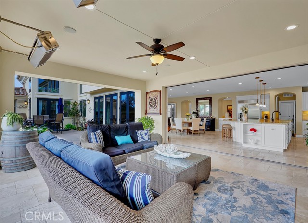
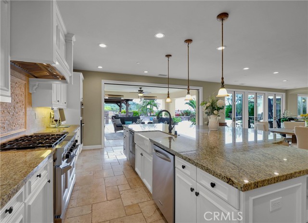
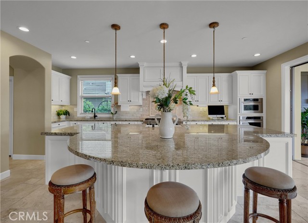
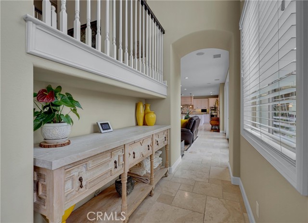
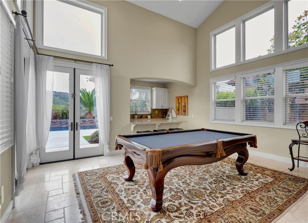
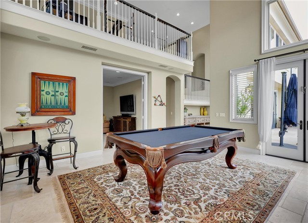
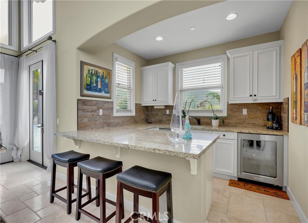
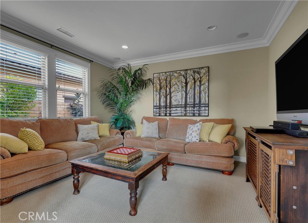
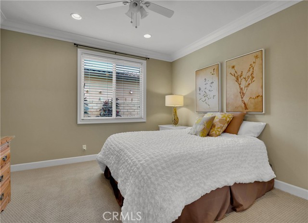
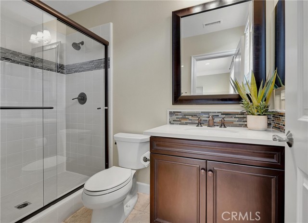
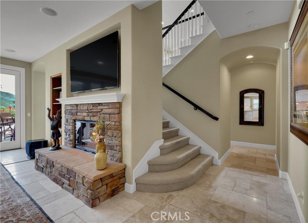
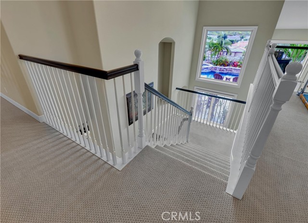
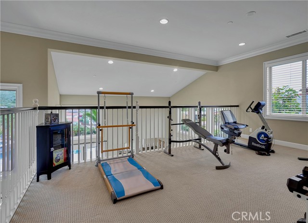
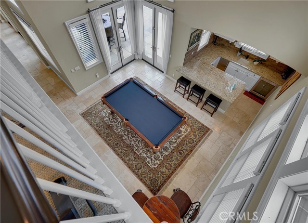
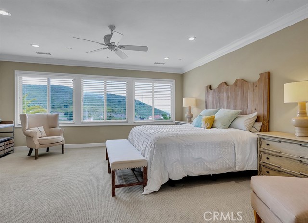
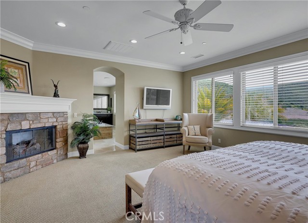
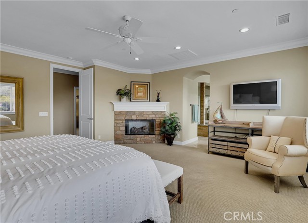
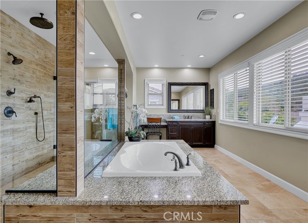
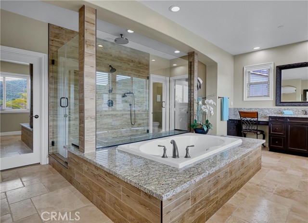
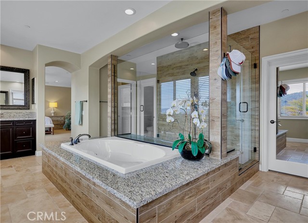
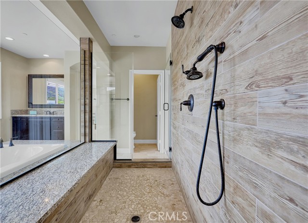
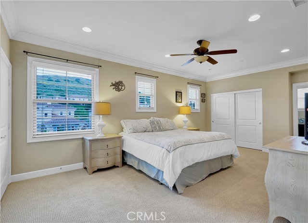
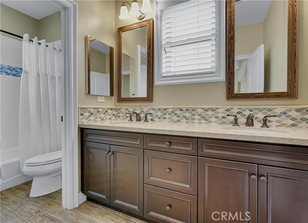
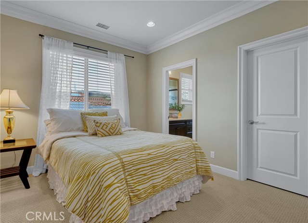
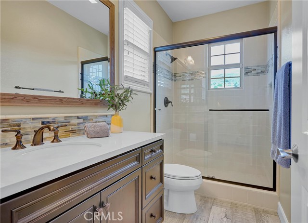
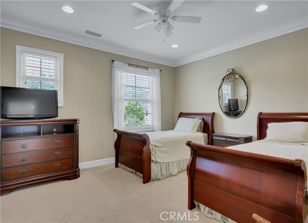
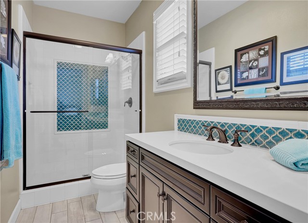
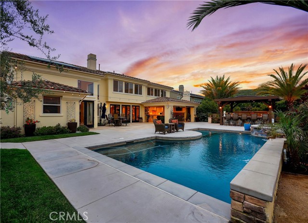
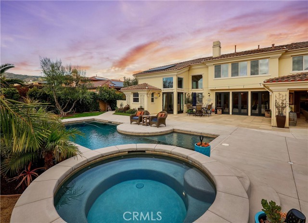
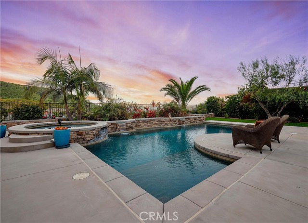
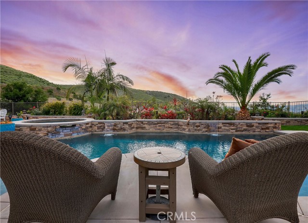
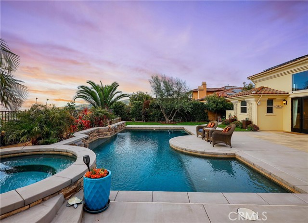
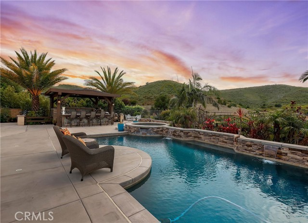
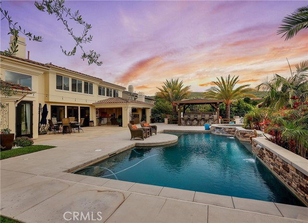
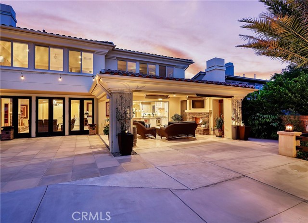
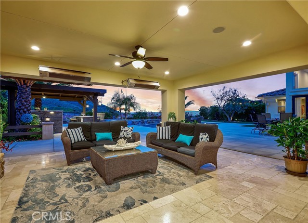
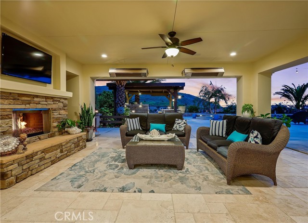
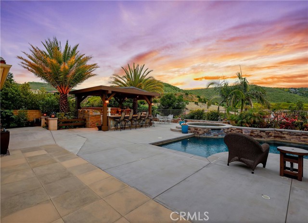
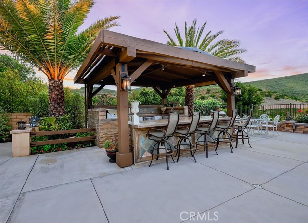
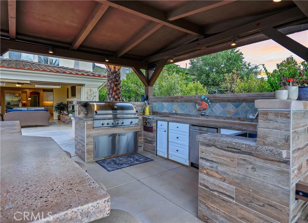
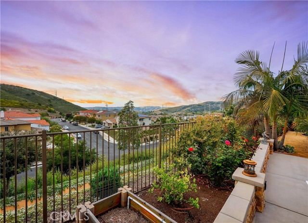
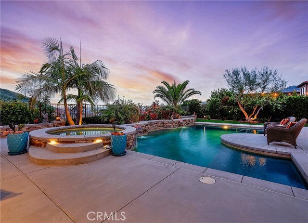
5 Beds
6 Baths
5,120SqFt
Closed
Graceful and elegant design combined with a resort like setting best describes this Tuscan Villa inspired estate, a shining gem located in desirable gated Whispering Hills with a heavenly location perched on a prime lot with unobstructed panoramic backyard views of lush rolling hills, sweeping canyons, snow-capped mountains, and breathtaking sunsets. Regal architectural features and a pristine highly manicured exterior combine to create a majestic first impression. A formal foyer with a striking chandelier welcomes you into this beautiful home. This highly prized 5,120 square foot floor plan is filled with numerous fine features including tumbled Travertine floors throughout the main level, crown molding, custom lighting, a neutral palette, built-in sound system, and expansive customizable living spaces for evolving lifestyles. To the left of the entry is an elegant and spacious formal dining room, and to the right of the entry, glass French doors open to a bonus room perfect for a home office, library, or music room. As you pass through the foyer into the light filled Great Room, you are greeted with gorgeous sit-down views of the lush hills and the sparkling pool through the wall of French doors overlooking the backyard and patio. The Great Room boasts a handsome centerpiece fireplace providing a warm and welcoming atmosphere for gatherings with loved ones. The exquisite dazzling kitchen is a chef’s dream with Granite countertops, high-end cabinetry, professional grade stainless steel appliances, 2 sinks, 2 dishwashers, an abundance of storage space, butler’s pantry, a huge center island with pendant lighting, and pocket sliders opening to the Capistrano Room, an ideal indoor-outdoor living space for entertaining friends and family. The right wing is where you can find the game room with two-story ceilings and a fully equipped bar, plus a media room. Up the stairs is a bonus loft space great for teen hangout or library. The primary suite is a private retreat with a romantic fireplace, glorious views, and a beautifully designed bathroom with dual vanities, decadent soaking tub, huge oversized shower, and 2 walk-in closets. The entertainer’s dream back yard is a serene oasis with turquoise pool & spa, water features, well equipped out-door kitchen and bar, large patio, and multiple gathering areas, including the Capistrano Room with cozy fireplace, taking full advantage of the spectacular views. 35 panel, 11.5 watt, owned Solar System with car charger.
Property Details | ||
|---|---|---|
| Price | $3,599,900 | |
| Close Price | $3,599,900 | |
| Bedrooms | 5 | |
| Full Baths | 5 | |
| Half Baths | 1 | |
| Total Baths | 6 | |
| Property Style | Mediterranean | |
| Lot Size Area | 12193 | |
| Lot Size Area Units | Square Feet | |
| Acres | 0.2799 | |
| Property Type | Residential | |
| Sub type | SingleFamilyResidence | |
| MLS Sub type | Single Family Residence | |
| Stories | 2 | |
| Features | Built-in Features,Cathedral Ceiling(s),Ceiling Fan(s),Crown Molding,Granite Counters,In-Law Floorplan,Open Floorplan,Pantry,Recessed Lighting,Two Story Ceilings,Wet Bar,Wired for Sound | |
| Year Built | 2015 | |
| Subdivision | Rancho San Juan (RSJ) | |
| View | Canyon,City Lights,Hills,Mountain(s),Neighborhood,Panoramic,Park/Greenbelt,Trees/Woods | |
| Roof | Spanish Tile | |
| Heating | Forced Air | |
| Foundation | Slab | |
| Lot Description | Back Yard,Cul-De-Sac,Front Yard,Landscaped,Lawn,Lot 10000-19999 Sqft,Park Nearby,Yard | |
| Laundry Features | Individual Room,Inside | |
| Pool features | Private,In Ground | |
| Parking Description | Direct Garage Access,Driveway,Garage | |
| Parking Spaces | 8 | |
| Garage spaces | 4 | |
| Association Fee | 350 | |
| Association Amenities | Picnic Area,Playground,Tennis Court(s),Other Courts,Biking Trails,Hiking Trails,Controlled Access | |
Geographic Data | ||
| Directions | Avenida La Pata to Stallion Ridge, left on Via Granada, right on Paseo Carmona | |
| County | Orange | |
| Latitude | 33.493997 | |
| Longitude | -117.621204 | |
| Market Area | OR - Ortega/Orange County | |
Address Information | ||
| Address | 31891 Paseo Navarra, San Juan Capistrano, CA 92675 | |
| Postal Code | 92675 | |
| City | San Juan Capistrano | |
| State | CA | |
| Country | United States | |
Listing Information | ||
| Listing Office | Regency Real Estate Brokers | |
| Listing Agent | Jordan Bennett | |
| Listing Agent Phone | 949-282-9381 | |
| Attribution Contact | 949-282-9381 | |
| Compensation Disclaimer | The offer of compensation is made only to participants of the MLS where the listing is filed. | |
| Special listing conditions | Standard | |
| Ownership | Planned Development | |
| Virtual Tour URL | https://knockoutphoto.hd.pics/31891-Paseo-Navarra-1/idx | |
School Information | ||
| District | Capistrano Unified | |
| Elementary School | Ambuehl | |
| Middle School | Marco Forester | |
| High School | San Juan Hills | |
MLS Information | ||
| Days on market | 59 | |
| MLS Status | Closed | |
| Listing Date | May 30, 2024 | |
| Listing Last Modified | Aug 27, 2024 | |
| Tax ID | 66425503 | |
| MLS Area | OR - Ortega/Orange County | |
| MLS # | OC24108257 | |
Map View
Contact us about this listing
This information is believed to be accurate, but without any warranty.



