View on map Contact us about this listing
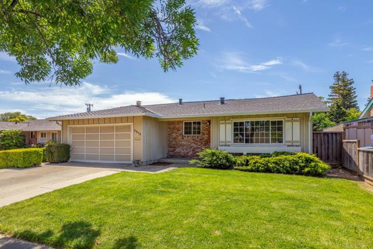
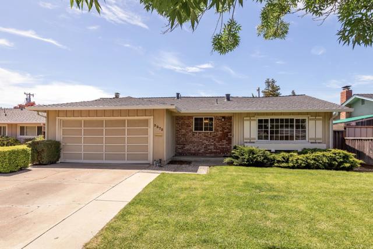
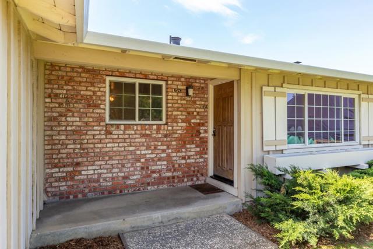
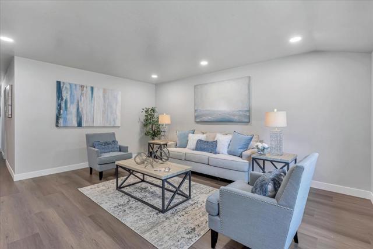
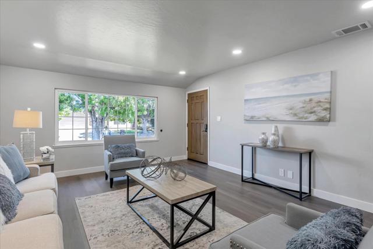
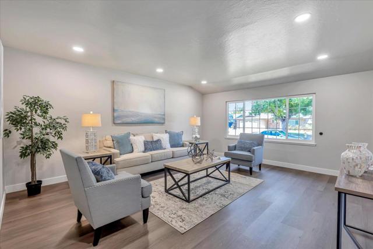
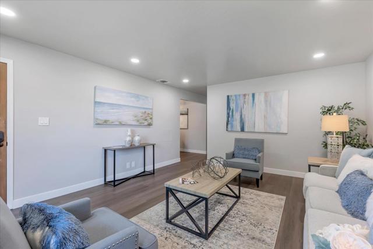
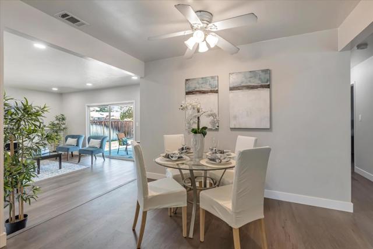
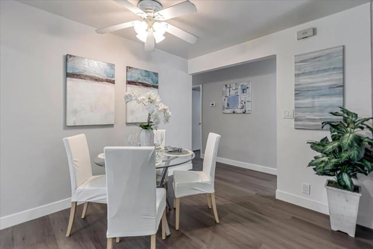
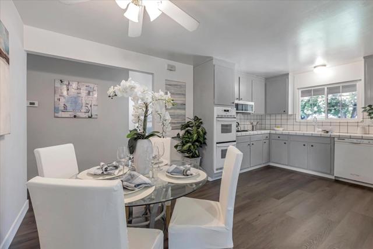
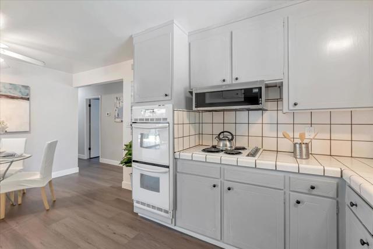
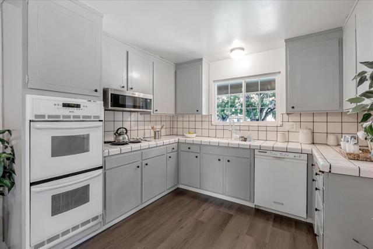
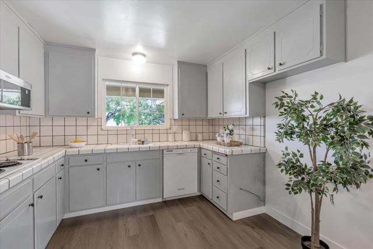
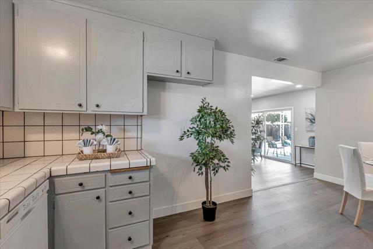
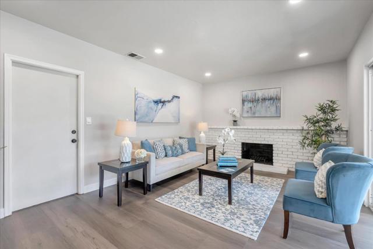
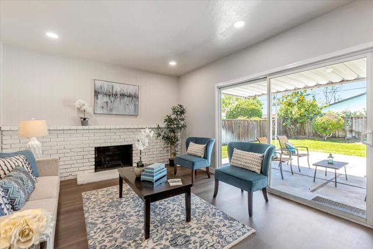
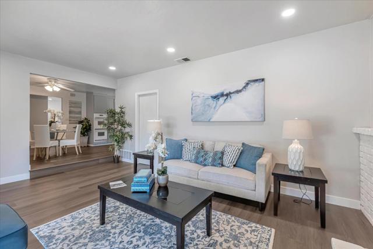
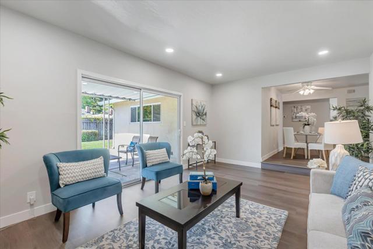
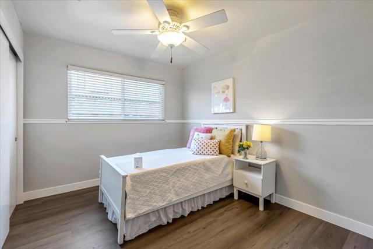
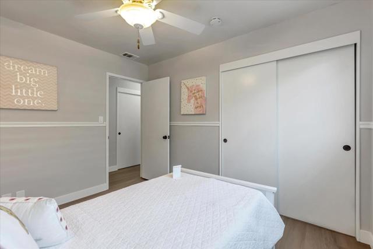
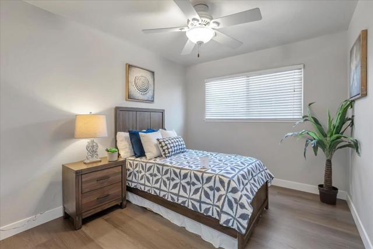
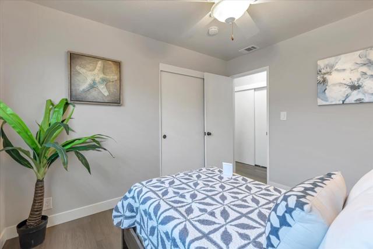
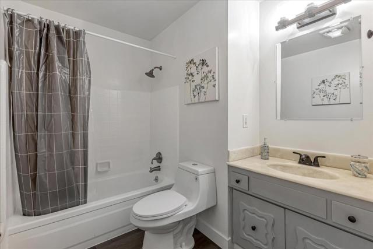
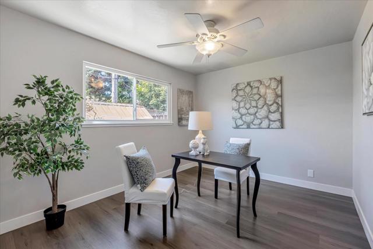
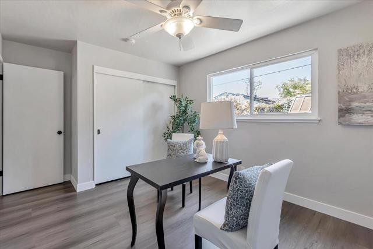
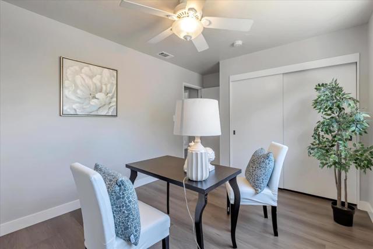
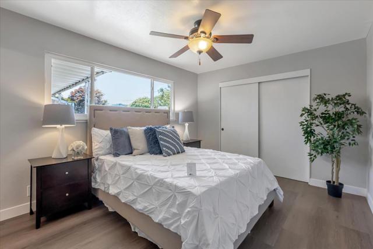
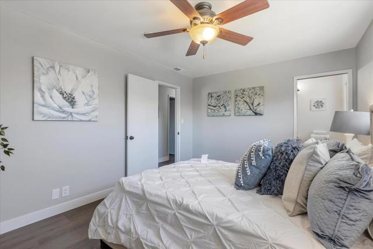
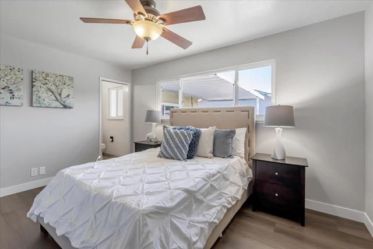
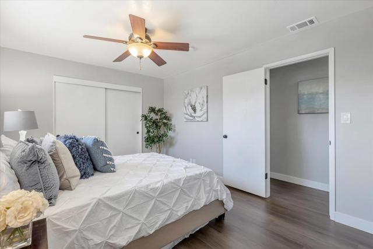
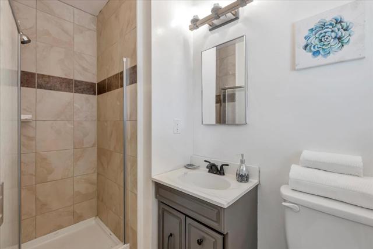
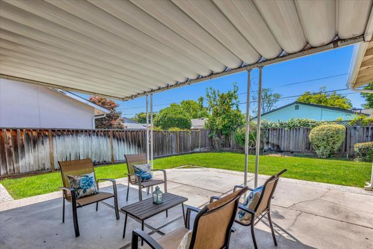
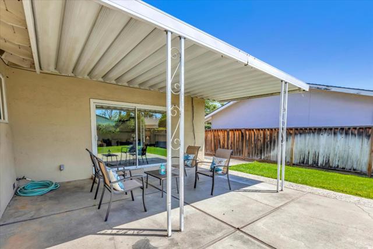
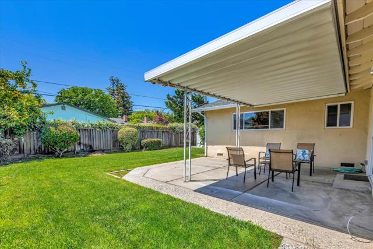
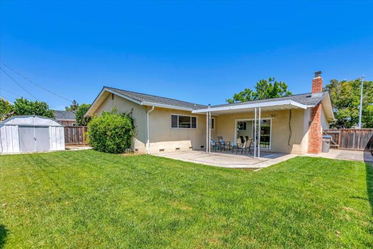
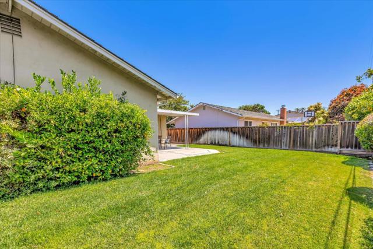
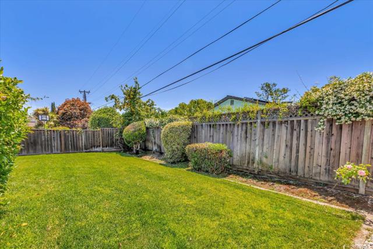
4 Beds
2 Baths
1,503SqFt
Closed
West San Jose home opens to a lovely, formal living room with recessed lighting and adjoining kitchen with built-in double ovens, 4-burner stove & Whirlpool microwave. The eat-in dining area has a step down into a separate spacious family room with a wood-burning fireplace, recessed lights, and sliding glass door that opens to a large covered patio and backyard with southern exposure. Newer luxury vinyl plank flooring runs througout this single-level floor plan along with updated baseboards, dual-pane windows, and copper piping. All 4 bedrooms have quality ceiling fans, fresh interior paint, and the hall bath has a new commode, reglazed tub & tile surround, and the primary ensuite bath has floor-to-ceiling tile in the shower and tile floor. New homeowner benefits from a newer composition roof, gutters & downspouts, and newer furnace. There's a 2-car garage & shed in backyard for extra storage. This move-in-ready home is situated in an excellent location to nearby schools, shopping, Campbell Community Center, and The Los Gatos Creek Trail. There's plenty of entertainment & farmer's markets at Campbell's vibrant Downtown, Santana Row & El Paseo De Saratoga. Enjoy easy access to Silicon Valley's tech hubs using San Tomas or Lawrence Expressway and Highways 17 & 280.
Property Details | ||
|---|---|---|
| Price | $1,550,000 | |
| Close Price | $1,550,000 | |
| Bedrooms | 4 | |
| Full Baths | 2 | |
| Total Baths | 2 | |
| Property Style | Traditional | |
| Lot Size Area | 6098 | |
| Lot Size Area Units | Square Feet | |
| Acres | 0.14 | |
| Property Type | Residential | |
| Sub type | SingleFamilyResidence | |
| MLS Sub type | Single Family Residence | |
| Stories | 1 | |
| Year Built | 1963 | |
| View | Neighborhood | |
| Roof | Composition | |
| Lot Description | Level | |
| Laundry Features | In Garage | |
| Parking Description | Gated | |
| Parking Spaces | 2 | |
| Garage spaces | 2 | |
Geographic Data | ||
| Directions | Near Hamilton Ave. & San Tomas Expressway. Coming from Payne Ave., turn on Maria Way. Cross Street: Maria Way | |
| County | Santa Clara | |
| Latitude | 37.296404 | |
| Longitude | -121.956895 | |
| Market Area | 699 - Not Defined | |
Address Information | ||
| Address | 3372 Cadillac Drive, San Jose, CA 95117 | |
| Postal Code | 95117 | |
| City | San Jose | |
| State | CA | |
| Country | United States | |
Listing Information | ||
| Listing Office | Coldwell Banker Realty | |
| Listing Agent | Sheila McIntyre | |
| Buyer Agency Compensation | 2.500 | |
| Buyer Agency Compensation Type | % | |
| Compensation Disclaimer | The offer of compensation is made only to participants of the MLS where the listing is filed. | |
| Special listing conditions | Standard | |
| Virtual Tour URL | https://3372CadillacDrive1812192mls.f8re.com/ | |
School Information | ||
| District | Other | |
| Elementary School | Other | |
| Middle School | Monroe | |
| High School | Westmont | |
MLS Information | ||
| Days on market | 8 | |
| MLS Status | Closed | |
| Listing Date | May 28, 2024 | |
| Listing Last Modified | Jun 12, 2024 | |
| Tax ID | 30506062 | |
| MLS Area | 699 - Not Defined | |
| MLS # | ML81967346 | |
Map View
Contact us about this listing
This information is believed to be accurate, but without any warranty.



