View on map Contact us about this listing
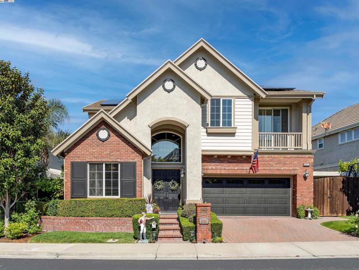
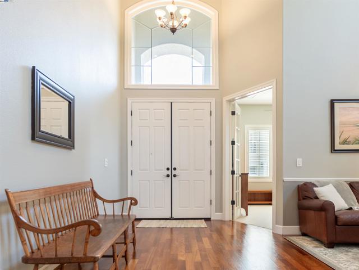
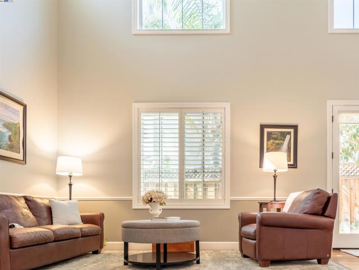
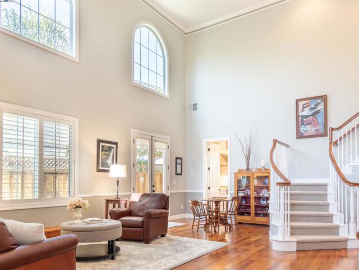
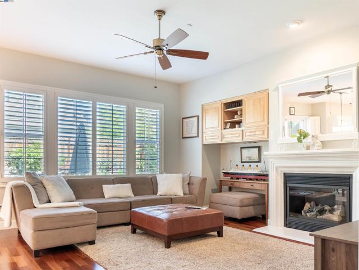
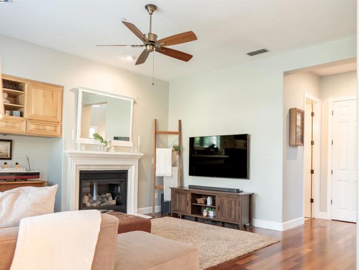
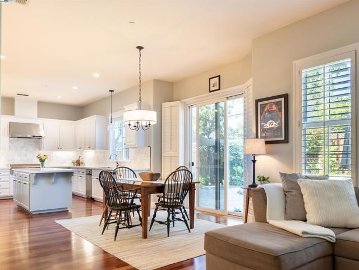
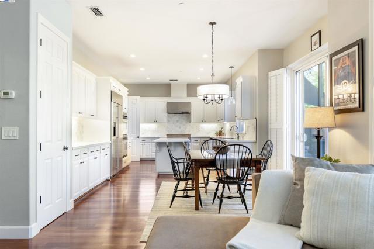
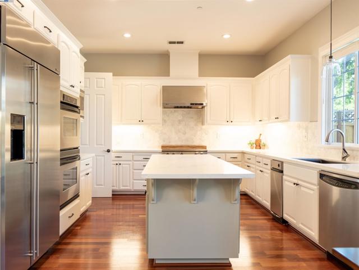
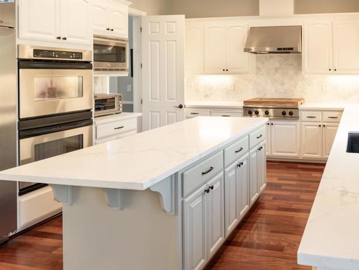
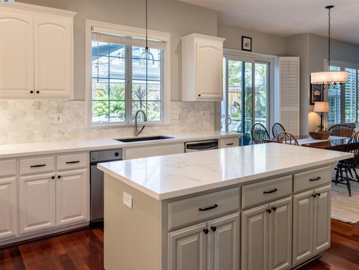
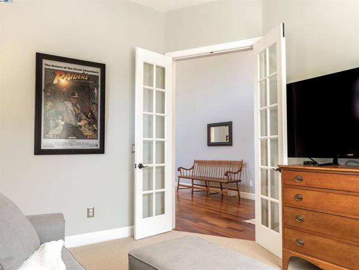
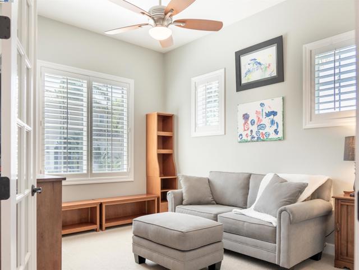
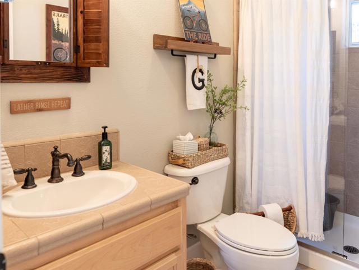
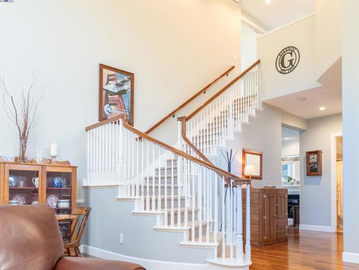
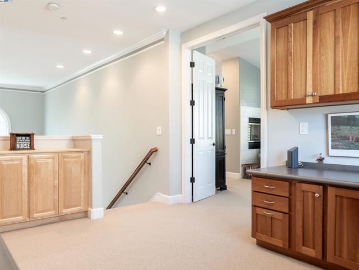
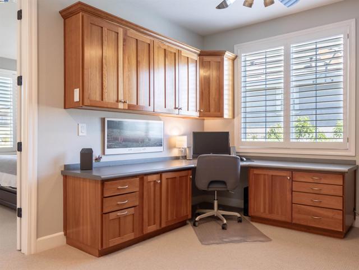
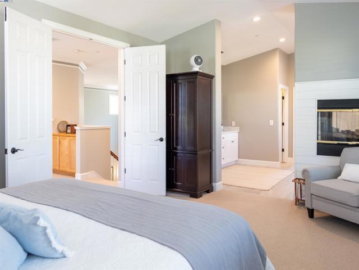
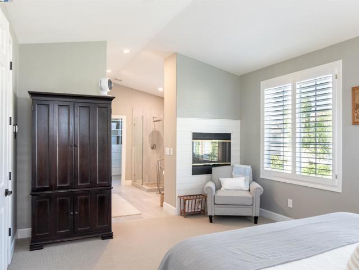
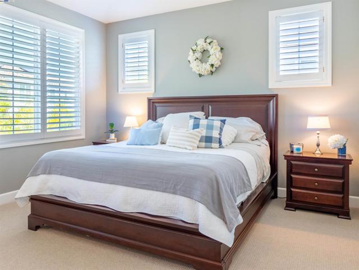
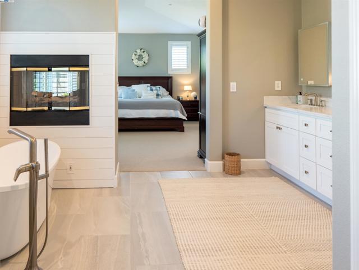
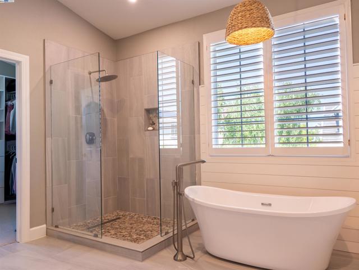
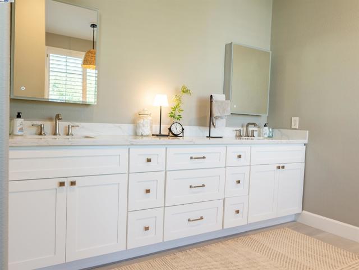
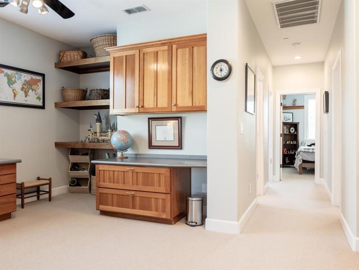
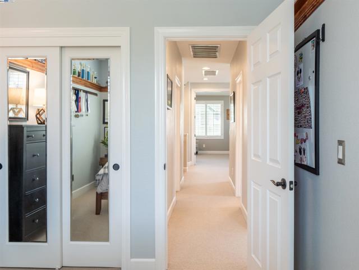
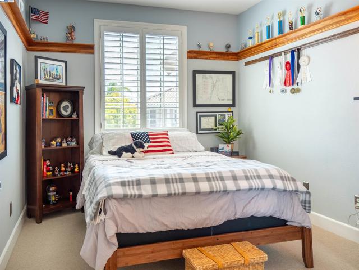
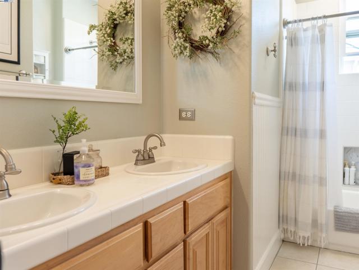
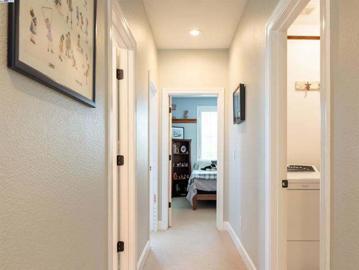
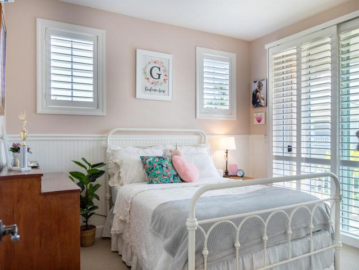
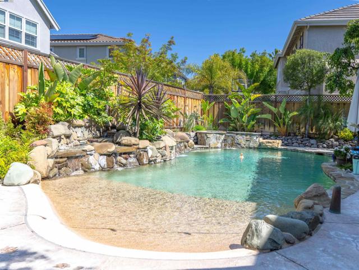
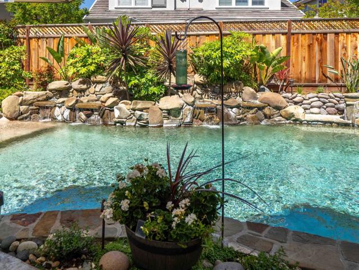
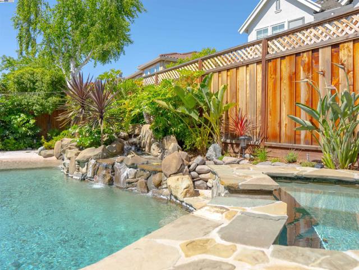
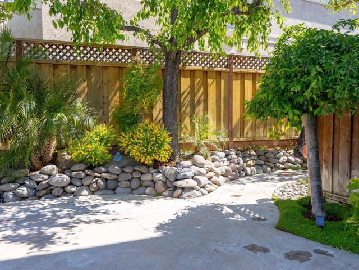
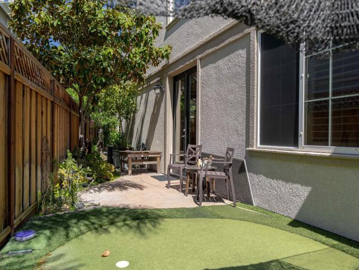
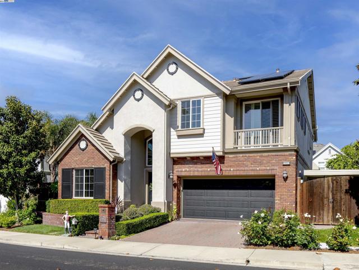
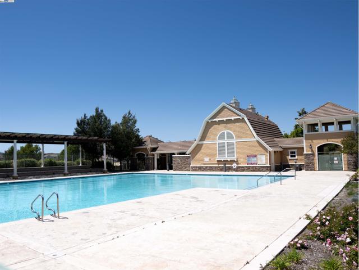
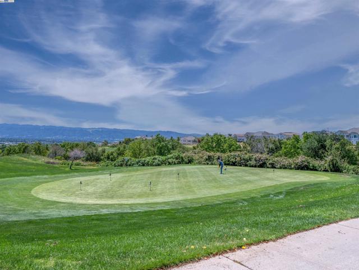
4 Beds
3 Baths
2,690SqFt
Closed
Location, location, location! This neighborhood is within walking distance to award-winning k-12 schools, including a brand new State of Art High School. Close to Premium Outlets, Fallon Sports Fields, The Wave Waterpark, and many grocery options. The grand 2 story foyer welcomes you into this well cared for, immaculate, updated home. This property is filled with added amenities. From a first floor bedroom, to a full bathroom, french doors leading outside to a beautiful side yard with a putting green, this is just the beginning. A fully remodeled kitchen opens to a tropical oasis backyard complete with beach entry pool, lush, mature garden, and hot tub. You are greeted up stairs by newly replaced Karastan wool carpeting. Once upstairs you will find an office with custom cabinetry, a convenient upstairs laundry room, 2 bright bedrooms, a master with fireplace, and a spa-like, recently remodeled master bathroom. Every indoor and outdoor space has been thoughtfully utilized from the closet organizers in every closet to a covered side yard big enough to park a boat. Not to mention the treehouse!. Solar panels and a Quiet Cool whole house attic fan take advantage of Mother Nature to help keep energy costs low. New HVAC installed in 2024!
Property Details | ||
|---|---|---|
| Price | $2,198,000 | |
| Close Price | $2,198,000 | |
| Bedrooms | 4 | |
| Full Baths | 3 | |
| Half Baths | 0 | |
| Total Baths | 3 | |
| Property Style | Contemporary | |
| Lot Size Area | 6189 | |
| Lot Size Area Units | Square Feet | |
| Acres | 0.1421 | |
| Property Type | Residential | |
| Sub type | SingleFamilyResidence | |
| MLS Sub type | Single Family Residence | |
| Year Built | 2002 | |
| Subdivision | DUBLIN RANCH | |
| Roof | Tile | |
| Heating | Forced Air | |
| Lot Description | Back Yard,Yard | |
| Laundry Features | Dryer Included | |
| Pool features | In Ground | |
| Parking Description | Garage,Garage Door Opener | |
| Parking Spaces | 2 | |
| Garage spaces | 2 | |
| Association Fee | 89 | |
| Association Amenities | Pool,Tennis Court(s),Maintenance Grounds | |
Geographic Data | ||
| Directions | Bent Tree Dr to Piper Glen Ter to Landmark Cross Street: Piper Glen Terra. | |
| County | Alameda | |
| Latitude | 37.715952 | |
| Longitude | -121.852332 | |
Address Information | ||
| Address | 4851 Landmark Way, Dublin, CA 94568 | |
| Postal Code | 94568 | |
| City | Dublin | |
| State | CA | |
| Country | United States | |
Listing Information | ||
| Listing Office | Re/Max Accord | |
| Listing Agent | Zeeshan Shaikh | |
| Buyer Agency Compensation | 2.500 | |
| Buyer Agency Compensation Type | % | |
| Compensation Disclaimer | The offer of compensation is made only to participants of the MLS where the listing is filed. | |
| Virtual Tour URL | https://drive.google.com/file/d/1CeZ6-bwDQczAgz33G0i1gjxYZ6Y25Yxu/view?usp=share_link | |
School Information | ||
| District | Dublin | |
MLS Information | ||
| Days on market | 29 | |
| MLS Status | Closed | |
| Listing Date | May 27, 2024 | |
| Listing Last Modified | Jul 26, 2024 | |
| MLS # | 41059428 | |
Map View
Contact us about this listing
This information is believed to be accurate, but without any warranty.



