View on map Contact us about this listing
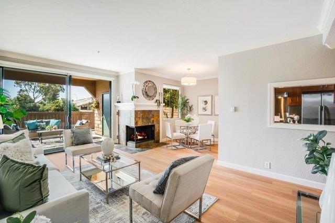
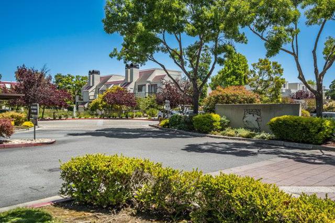
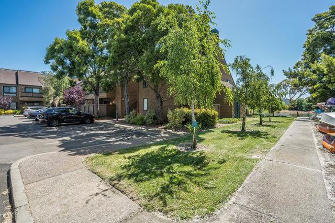
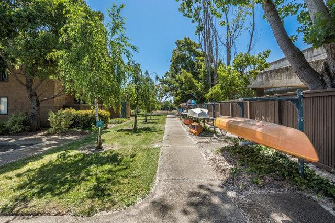
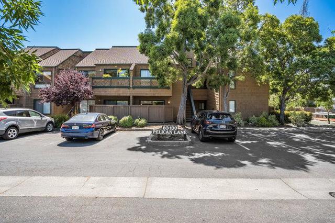
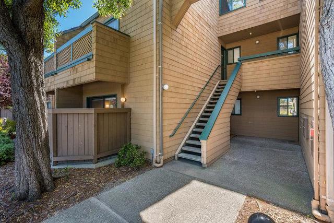
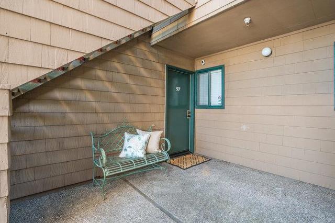

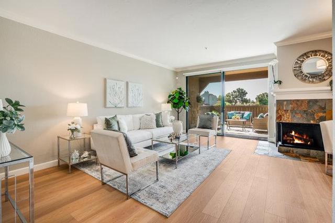
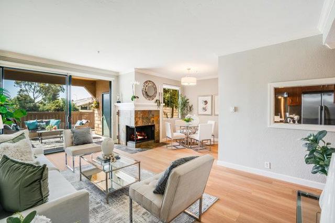
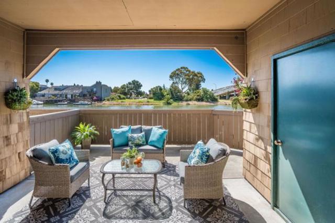
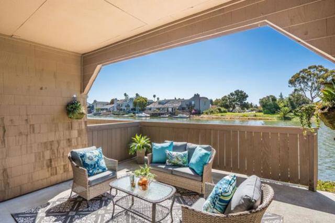
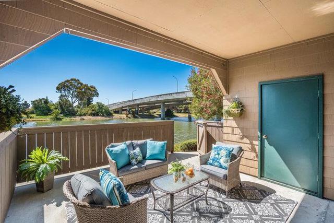

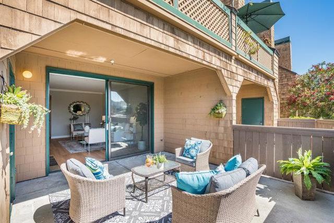
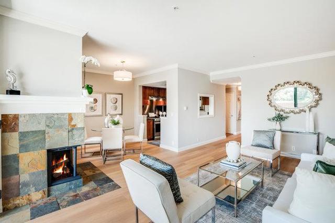
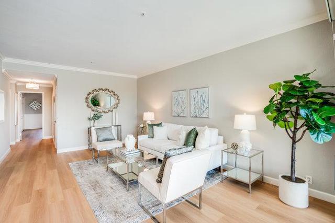
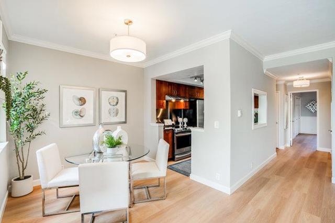
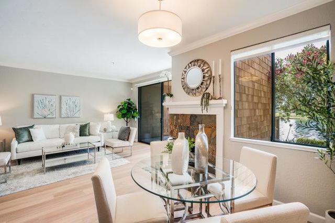
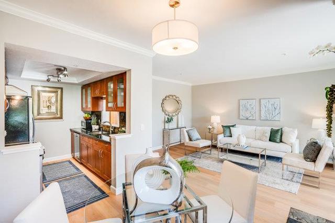
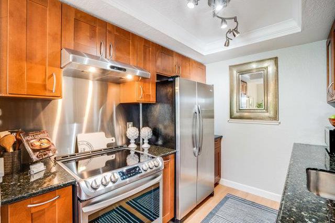
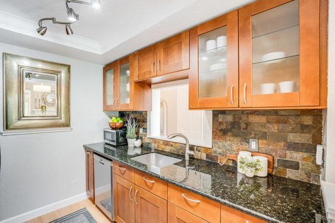
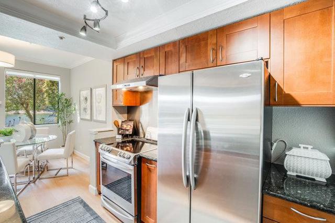
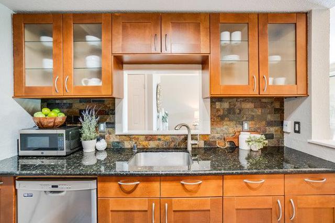
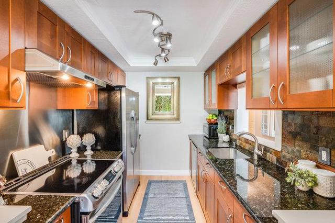

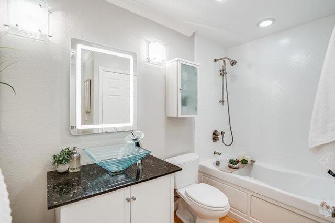
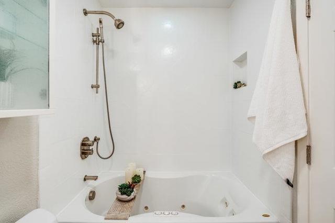


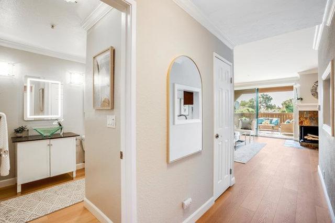
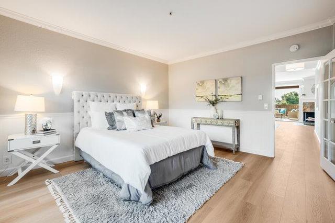
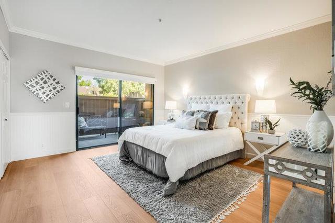
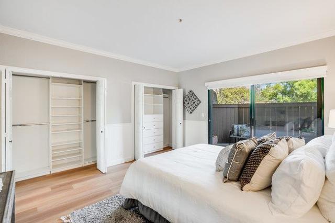
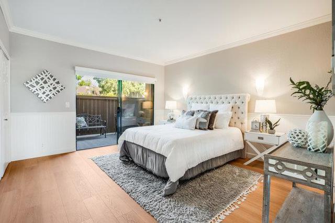
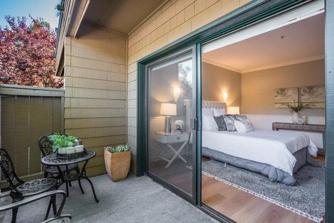
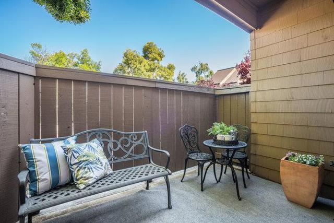
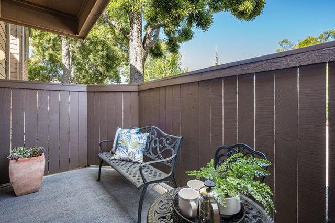
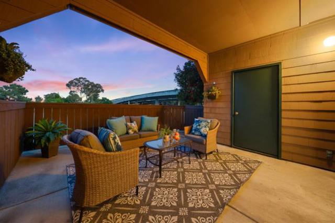
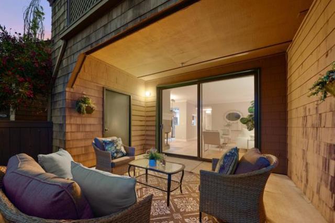
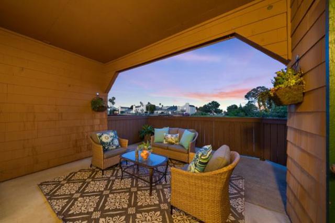

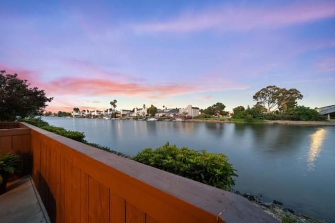


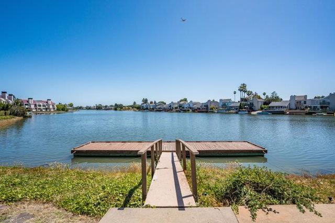
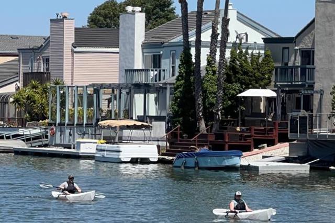
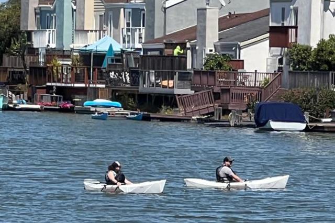
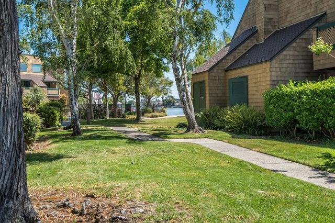
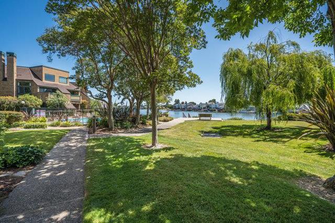
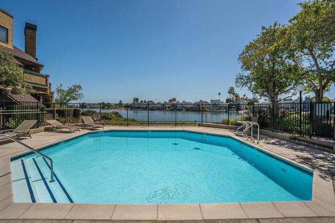
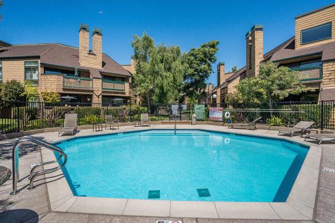
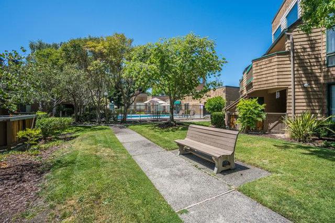

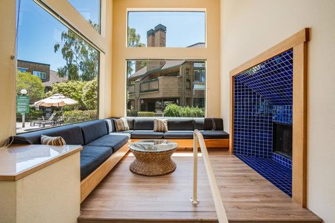
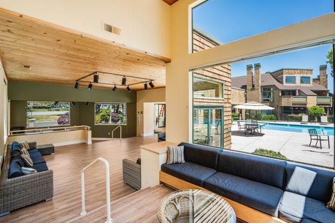
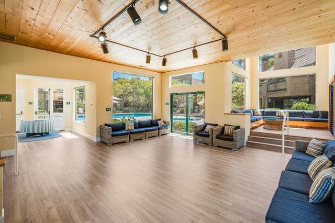
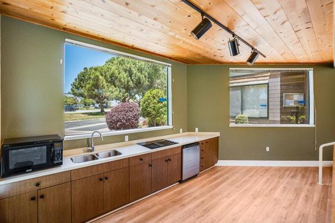
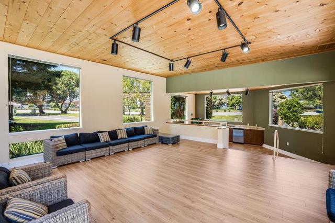
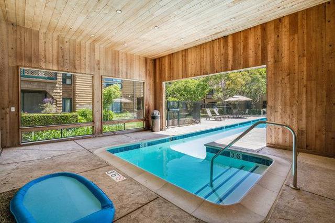
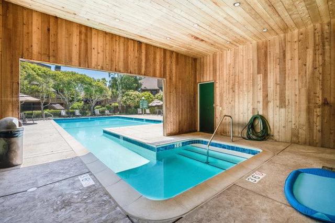
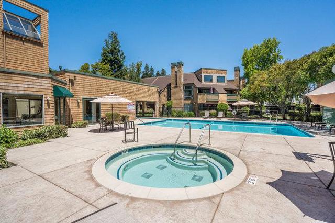
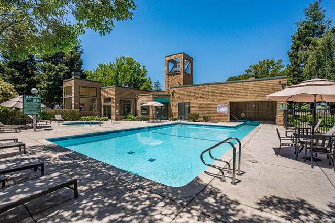

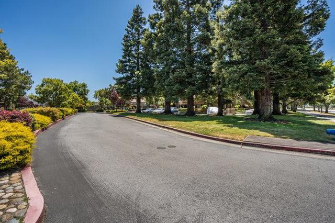
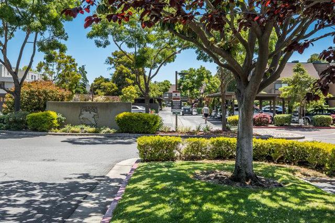
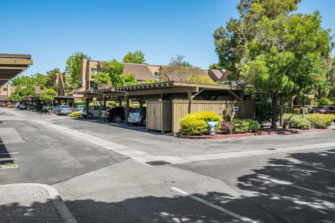

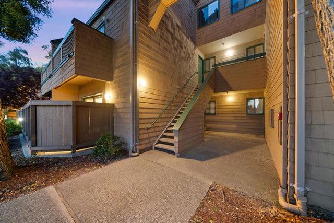
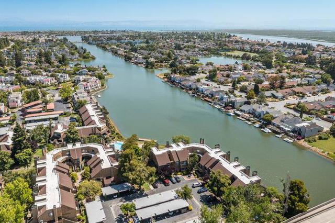
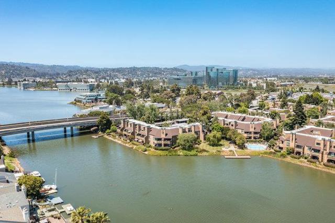
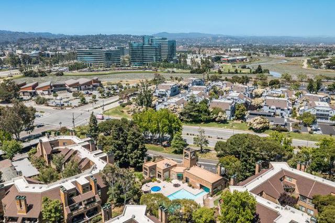
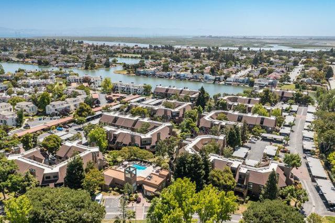
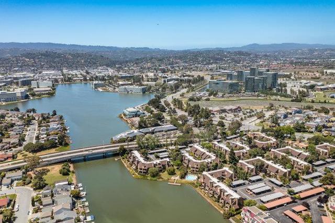

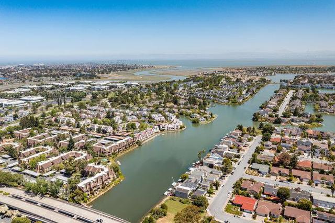
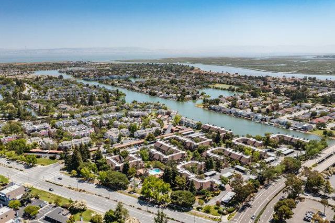
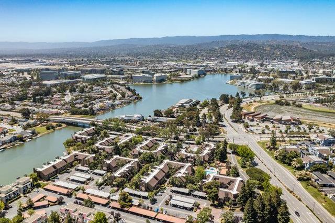
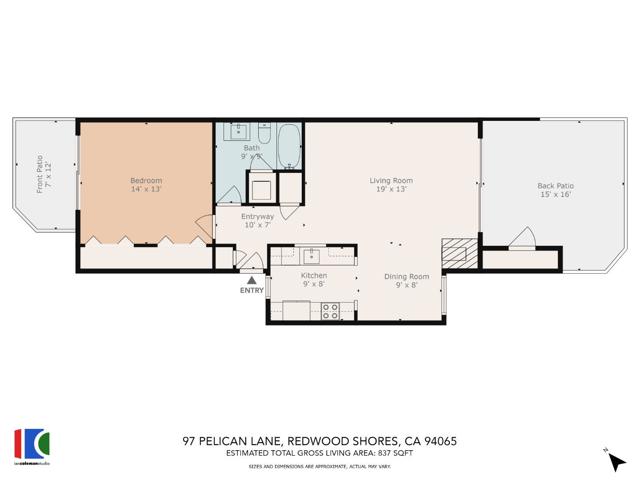
1 Beds
1 Bath
837SqFt
Closed
Experience the romance of waterfront living in this exquisite one-story, ground-floor condo that feels like a private home. Park right at your front door and be mesmerized by breathtaking waterfront views as you step into this beautifully updated condo. Interior features high ceilings, elegant Near Wood Plank flooring and custom shades providing privacy while showcasing the stunning waterfront views. Bedroom with organized closets include dresser/shelving for your wardrobe essentials, black-out shades, wainscoting walls, stylish glass panel door adorned with Hunter Douglas blinds, sconce lighting, and charming patio. Unwind in the spa-inspired bathroom with a jacuzzi tub, vessel sink, and mood lighting. Custom kitchen cabinetry with glass fronts and shelves and high-end stainless-steel appliances. Corner fireplace in living room is a gorgeous focal point. Step out onto your spacious 240-square-foot patio with a private gate that opens to waterfront and boat dock, your extended backyard. PELICAN COVE AMENITIES: Clubhouse, two pools (one on the water), green beltways, and waterfront benches. Boat docks, boat, and bike storage. Leisurely stroll to Mistral waterfront restaurant and bar. 5 minutes from HWY-101, this prime location places you between San Francisco and Silicon Valley.
Property Details | ||
|---|---|---|
| Price | $750,000 | |
| Close Price | $750,000 | |
| Bedrooms | 1 | |
| Full Baths | 1 | |
| Total Baths | 1 | |
| Property Type | Residential | |
| Sub type | Condominium | |
| MLS Sub type | Condominium | |
| Stories | 1 | |
| Year Built | 1985 | |
| View | Park/Greenbelt,Water | |
| Roof | Composition,Shingle | |
| Heating | Radiant | |
| Foundation | Slab | |
| Parking Description | Covered,Guest | |
| Parking Spaces | 1 | |
| Garage spaces | 0 | |
| Association Fee | 681 | |
| Association Amenities | Clubhouse,Pool,Spa/Hot Tub,Trash,Management | |
Geographic Data | ||
| Directions | Take Ralston Ave exit off Hwy101 continue toward Marine Parkway. Right on Sandpiper lane and then Right on Pelican Lane Cross Street: Sandpiper Lane | |
| County | San Mateo | |
| Latitude | 37.530132 | |
| Longitude | -122.255303 | |
| Market Area | 699 - Not Defined | |
Address Information | ||
| Address | 97 Pelican Lane, CA 94065 | |
| Postal Code | 94065 | |
| State | CA | |
| Country | United States | |
Listing Information | ||
| Listing Office | KW Advisors | |
| Listing Agent | Christopher Eckert | |
| Buyer Agency Compensation | 2.500 | |
| Buyer Agency Compensation Type | % | |
| Compensation Disclaimer | The offer of compensation is made only to participants of the MLS where the listing is filed. | |
| Special listing conditions | Standard | |
| Virtual Tour URL | http://www.97PelicanLn.com/mls/140877211 | |
School Information | ||
| District | Other | |
| Elementary School | Other | |
| Middle School | Other | |
| High School | Carlmont | |
MLS Information | ||
| Days on market | 14 | |
| MLS Status | Closed | |
| Listing Date | May 24, 2024 | |
| Listing Last Modified | Jul 3, 2024 | |
| Tax ID | 111960210 | |
| MLS Area | 699 - Not Defined | |
| MLS # | ML81967126 | |
Map View
Contact us about this listing
This information is believed to be accurate, but without any warranty.



