View on map Contact us about this listing
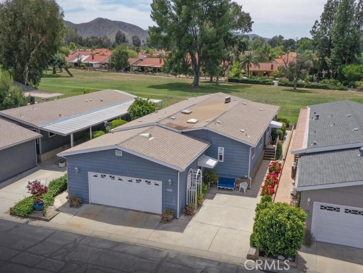
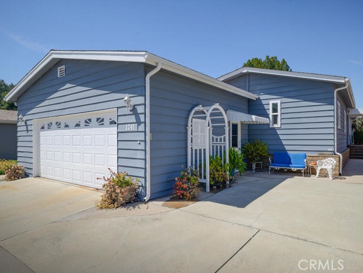
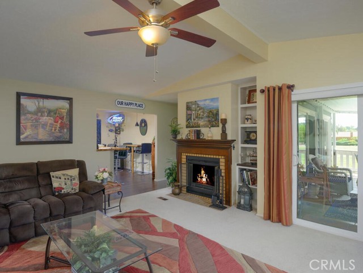
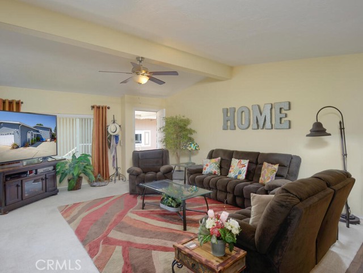
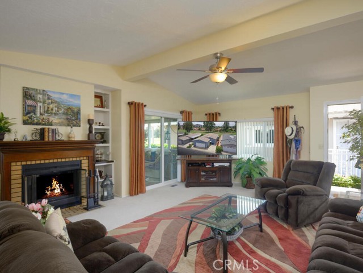
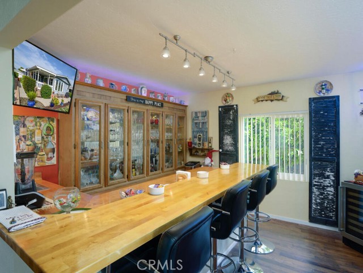
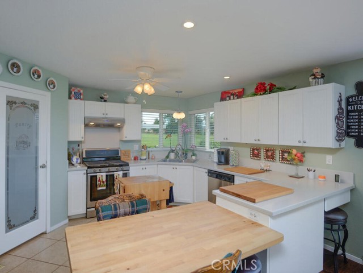
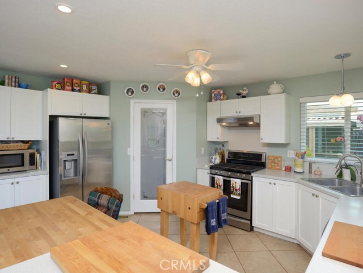
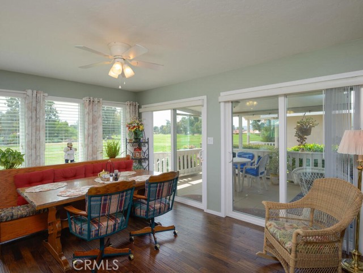
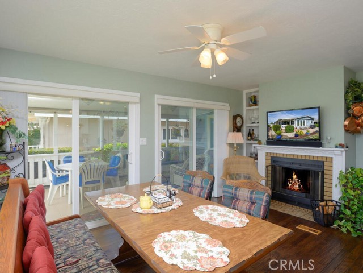
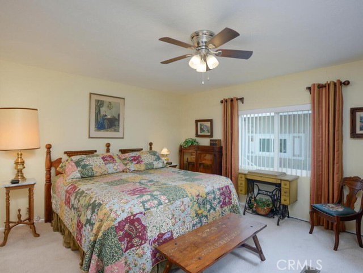
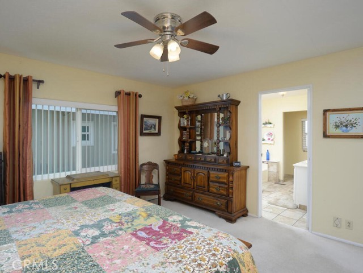
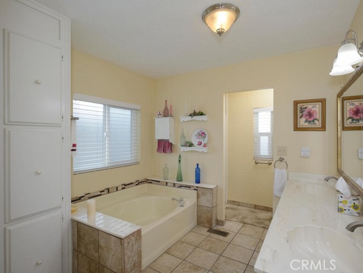
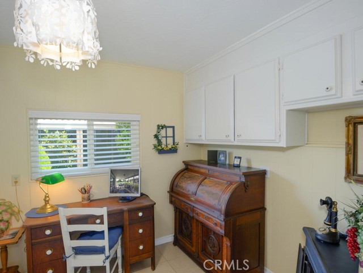
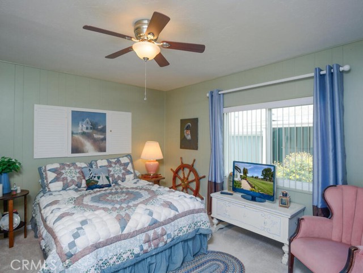
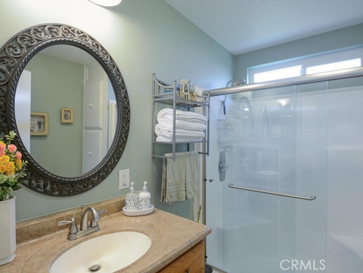
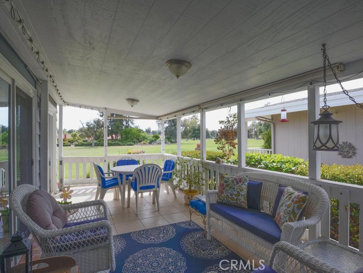
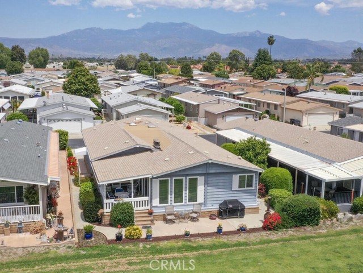
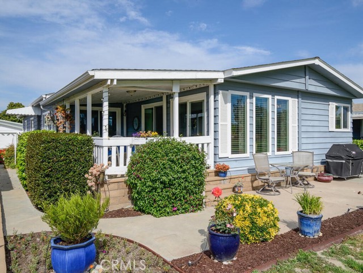
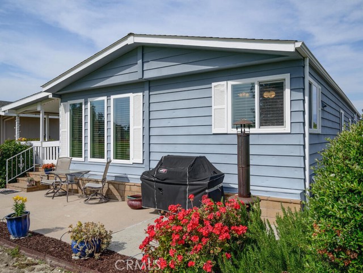
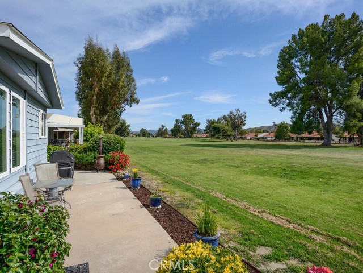
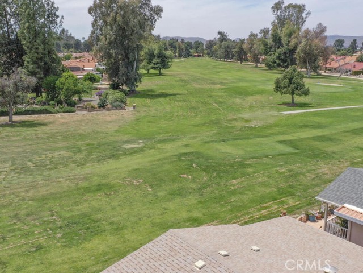
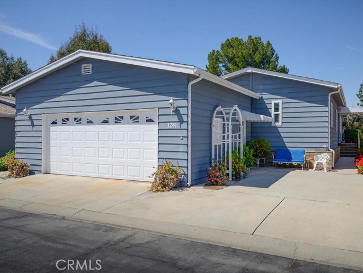
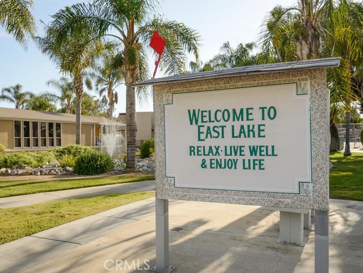
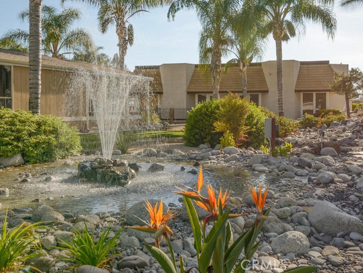
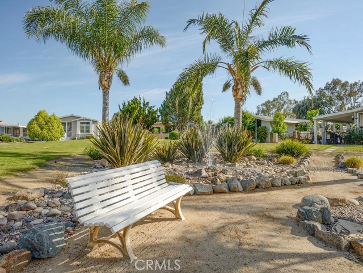
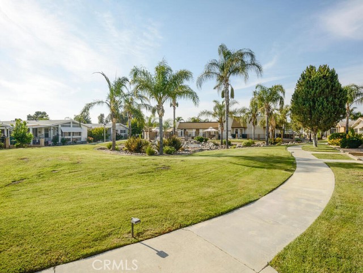
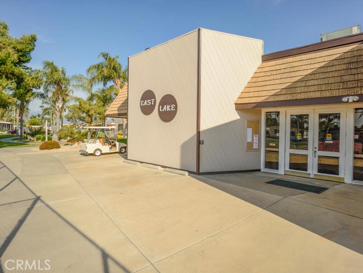
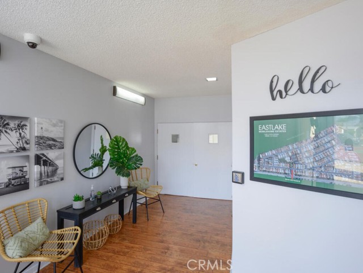
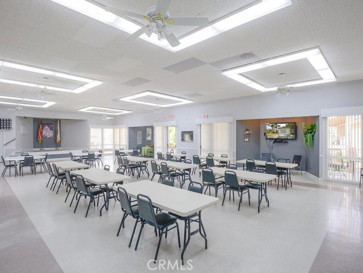
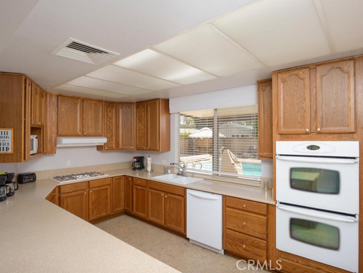
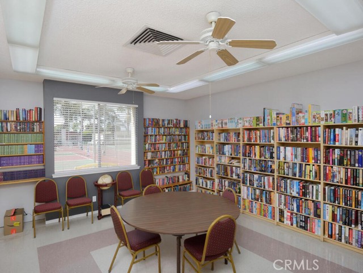
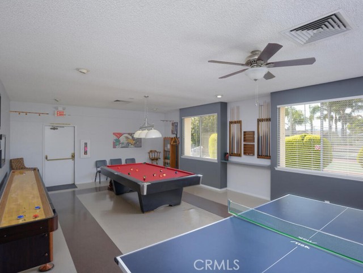
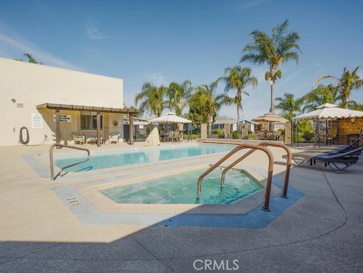
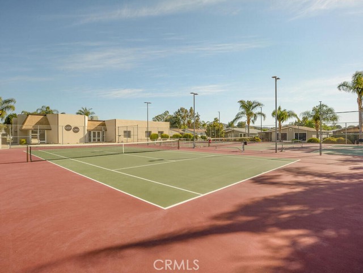
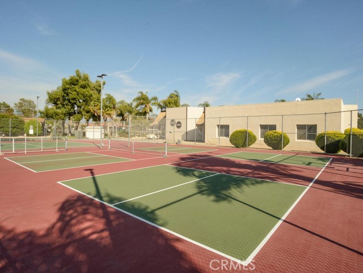
2 Beds
2 Baths
1,976SqFt
Closed
Welcome to this one of a kind, immaculate, and highly updated golf course home. Located in the beautiful, gated, 55+ community of Eastlake where you own your own land! This gorgeous home boasts dual pane windows and sliders, wood flooring, freshly shampooed carpet, ceiling fans and blinds throughout. The living room offers a cozy fireplace. The dining room is off the kitchen and offers a second fireplace with plenty of windows to enjoy the view. The gourmet kitchen offers corian countertops, custom cabinets, and a walk in pantry with a custom glass door. This home is built for entertainment! The large floor plan offers plenty of space for gatherings with family and friends. The custom wet bar was thoughtfully designed and is a must see. It is equipped with a mini fridge, sink, TV, and custom barstools. There is a spacious guest bedroom and an updated guest bathroom. The office space is the perfect size for a desk and more. The primary suite offers an oversized bedroom, a large walk in closet, a soaking tub, and a double vanity sink. For convenience there is direct access to the two car garage from inside the house. Step outside to a meticulously maintained outdoor space complete with drip system. Enjoy the stunning golf course views from the beautiful patio. This home has been maintained well under pride of ownership and is a must see. The HOA covers water, trash, and sewage. Amenities include a sparkling pool, tennis courts and pickleball courts. Come make an offer!
Property Details | ||
|---|---|---|
| Price | $310,000 | |
| Close Price | $310,000 | |
| Bedrooms | 2 | |
| Full Baths | 2 | |
| Total Baths | 2 | |
| Lot Size Area | 4792 | |
| Lot Size Area Units | Square Feet | |
| Acres | 0.11 | |
| Property Type | Residential | |
| Sub type | ManufacturedHome | |
| MLS Sub type | Manufactured On Land | |
| Stories | 1 | |
| Features | Bar,Ceiling Fan(s),Corian Counters,Pantry,Wet Bar | |
| Exterior Features | Awning(s) | |
| Year Built | 1982 | |
| View | Golf Course | |
| Heating | Central | |
| Foundation | Permanent | |
| Accessibility | 2+ Access Exits,Parking | |
| Lot Description | On Golf Course,Sprinklers Drip System | |
| Laundry Features | In Garage | |
| Pool features | Association,Community | |
| Parking Description | Direct Garage Access,Driveway | |
| Parking Spaces | 3 | |
| Garage spaces | 2 | |
| Association Fee | 226 | |
| Association Amenities | Pool,Trash,Sewer,Water | |
Geographic Data | ||
| Directions | East on Florida South on S Lyon | |
| County | Riverside | |
| Latitude | 33.726568 | |
| Longitude | -116.99207 | |
| Market Area | SRCAR - Southwest Riverside County | |
Address Information | ||
| Address | 1241 Lodgepole Drive, Hemet, CA 92545 | |
| Postal Code | 92545 | |
| City | Hemet | |
| State | CA | |
| Country | United States | |
Listing Information | ||
| Listing Office | SaldivarTeam Realtors | |
| Listing Agent | Shannon Ramsey | |
| Listing Agent Phone | 951-315-3889 | |
| Buyer Agency Compensation | 2.500 | |
| Attribution Contact | 951-315-3889 | |
| Buyer Agency Compensation Type | % | |
| Compensation Disclaimer | The offer of compensation is made only to participants of the MLS where the listing is filed. | |
| Special listing conditions | Standard | |
| Virtual Tour URL | https://tours.davidjonesimages.com/2243306?idx=1 | |
School Information | ||
| District | Hemet Unified | |
MLS Information | ||
| Days on market | 18 | |
| MLS Status | Closed | |
| Listing Date | May 17, 2024 | |
| Listing Last Modified | Jul 13, 2024 | |
| Tax ID | 464145007 | |
| MLS Area | SRCAR - Southwest Riverside County | |
| MLS # | SW24095724 | |
Map View
Contact us about this listing
This information is believed to be accurate, but without any warranty.



