View on map Contact us about this listing
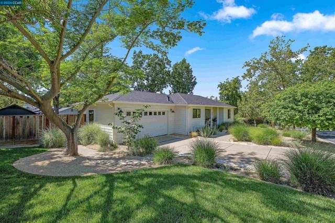
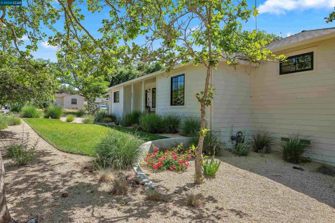
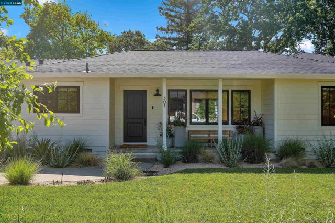
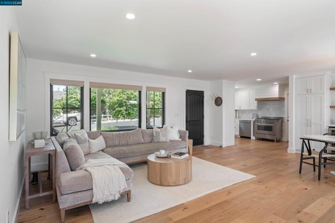
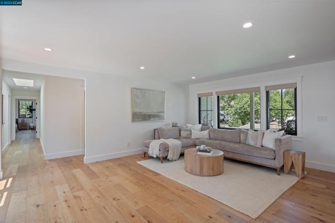
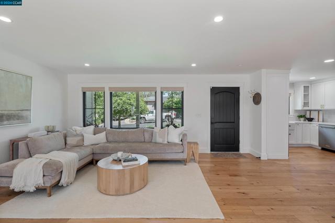
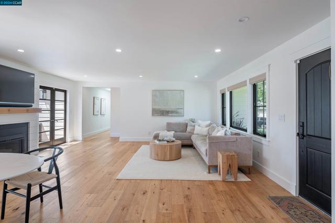
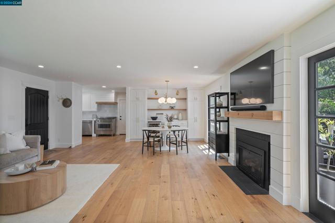
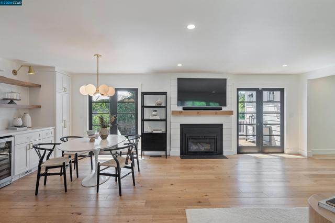
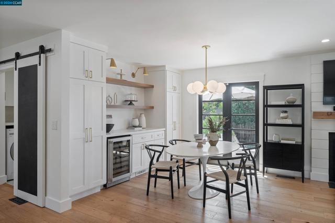
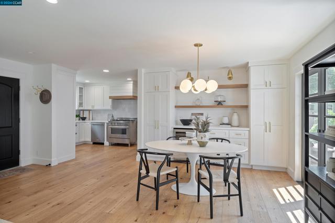
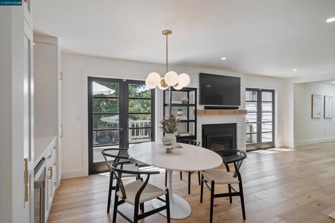
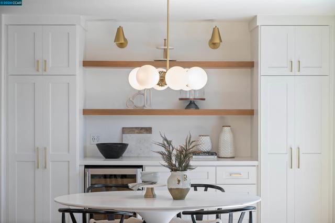
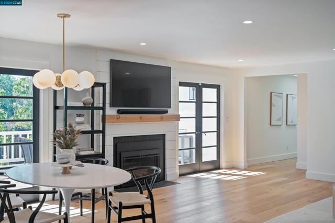
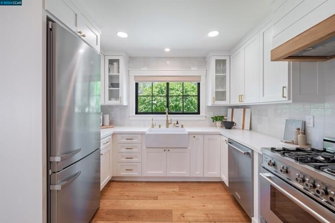
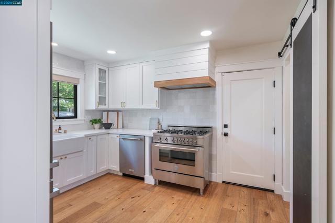
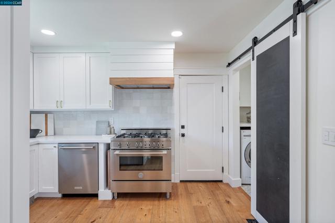
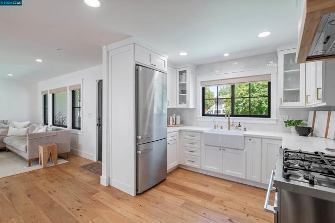
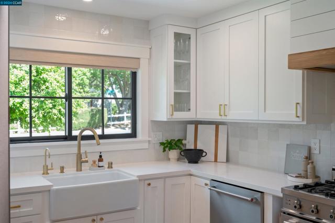
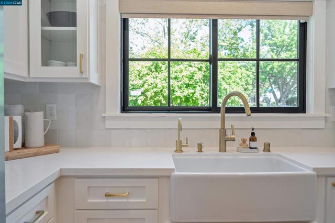
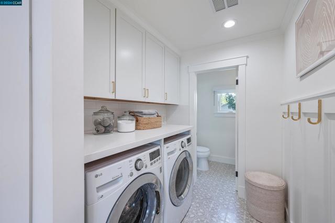
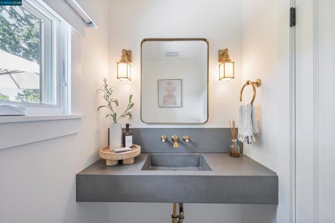
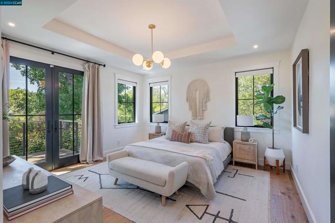
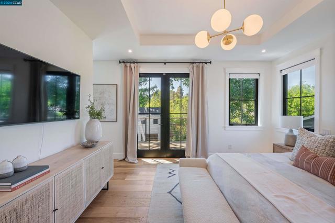
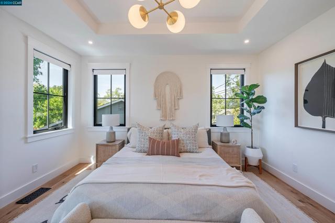
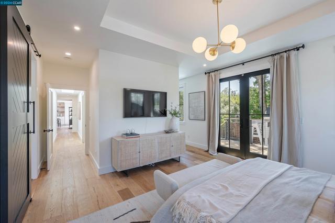
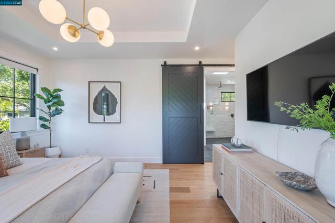
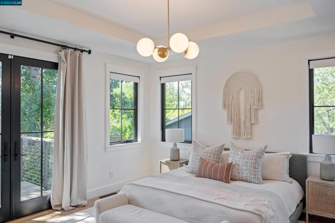
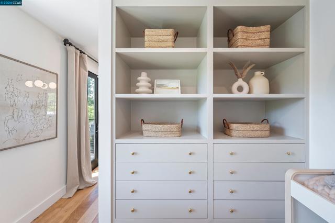
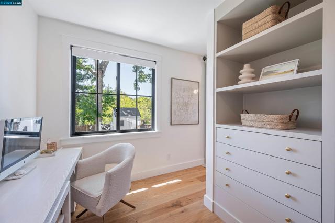
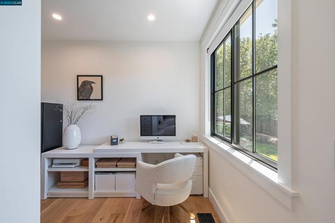
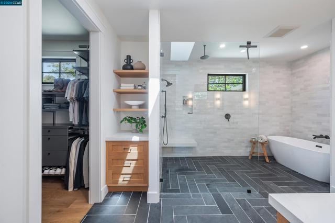
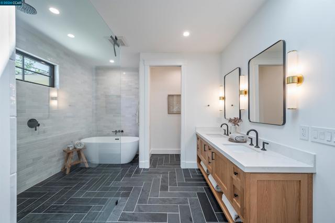
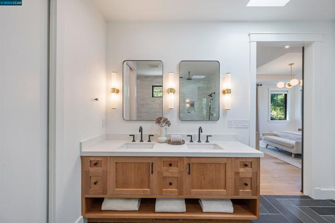
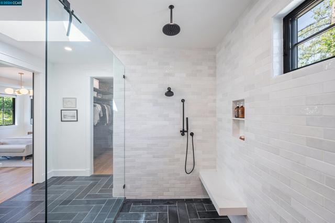
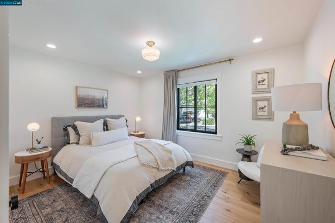
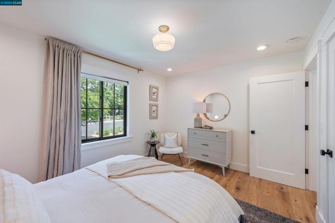
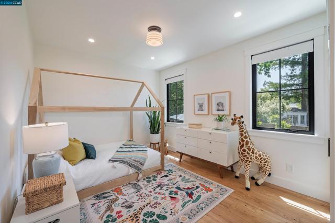
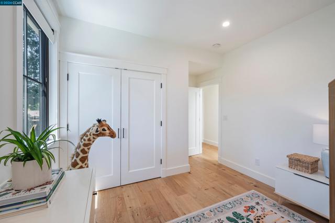
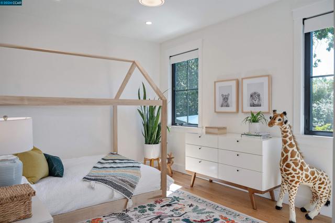
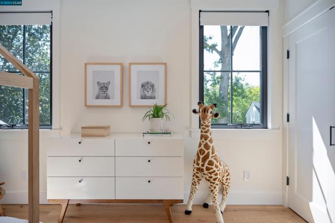
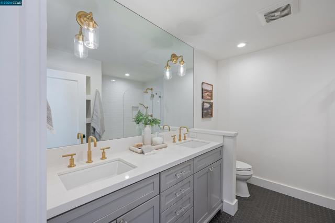
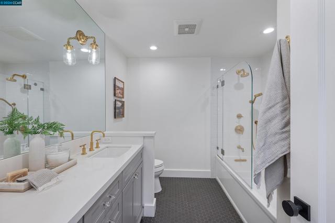
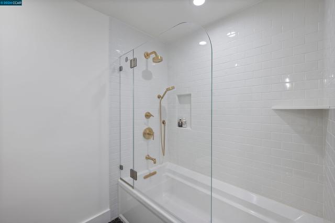
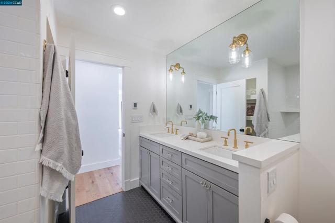
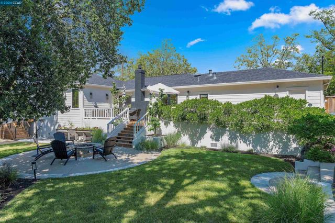
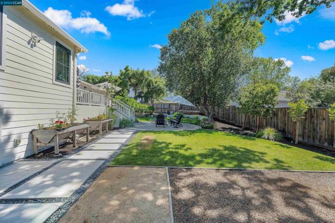
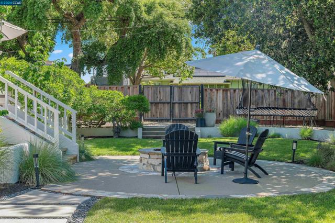
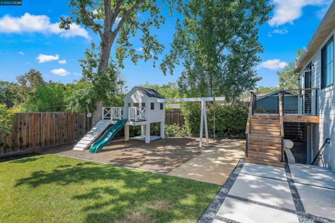
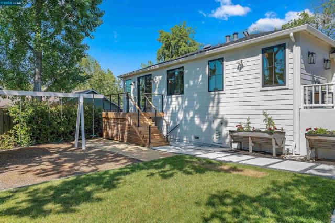
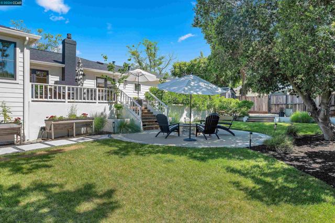
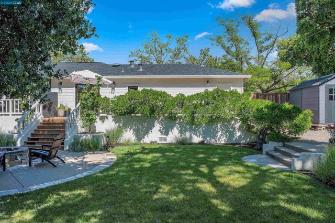
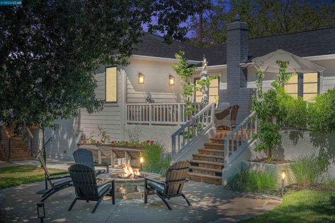
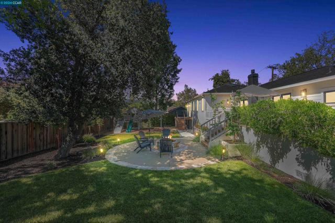
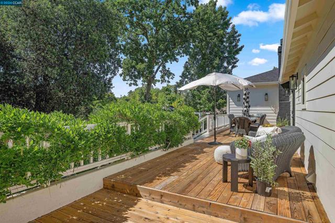
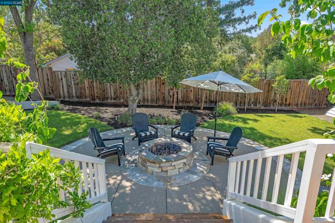
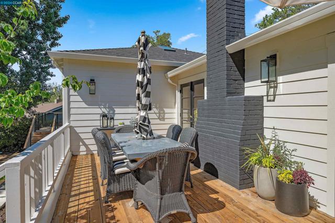
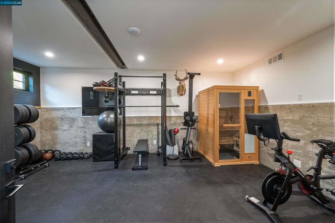
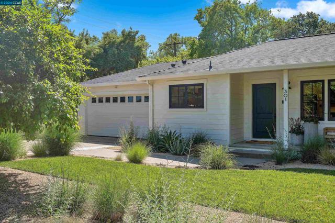
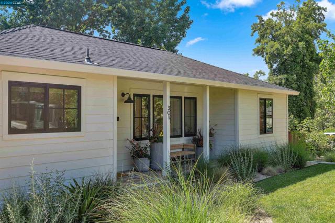
3 Beds
3 Baths
2,111SqFt
Closed
Discover the perfect blend of modern luxury and old-world charm in this stunning modern farmhouse. Meticulously designed and beautifully sunlit, every detail in this home has been thoughtfully crafted. Bask in the natural light streaming through large windows & skylights, accentuating the warm hardwood floors. The kitchen features custom wood cabinetry, stainless steel appliances, quartz counters, and high-end fixtures. Adjacent to the kitchen is the laundry room, along with a half bath showcasing a custom concrete sink. The open floor plan connects the kitchen, dining area, and living room. The dining area includes custom built-in cabinets. French doors on either side of the gas fireplace open to a deck, creating perfect flow for indoor-outdoor living & entertaining. The playhouse, tailor built to match the main house, adds a delightful touch. The spacious primary suite has 9.5' ceilings and French doors leading to a private balcony overlooking the yard. Separate space off primary has endless possibilities. The luxurious primary bath features a custom sliding barn door, a massive walk-in shower, a soaking tub, heated herringbone floors, a bespoke white oak vanity, built-ins & a large walk-in closet. A finished basement and SO. MUCH. MORE!
Property Details | ||
|---|---|---|
| Price | $1,495,000 | |
| Close Price | $1,495,000 | |
| Bedrooms | 3 | |
| Full Baths | 2 | |
| Half Baths | 1 | |
| Total Baths | 3 | |
| Lot Size Area | 9775 | |
| Lot Size Area Units | Square Feet | |
| Acres | 0.2244 | |
| Property Type | Residential | |
| Sub type | SingleFamilyResidence | |
| MLS Sub type | Single Family Residence | |
| Year Built | 1948 | |
| Subdivision | STRANDWOOD ESTAT | |
| Roof | Shingle | |
| Heating | Forced Air | |
| Lot Description | Corner Lot,Back Yard,Front Yard,Garden,Yard | |
| Pool features | None | |
| Parking Description | Garage,RV Access/Parking,Garage Door Opener | |
| Parking Spaces | 2 | |
| Garage spaces | 2 | |
Geographic Data | ||
| Directions | Pleasant Hill Road to Valley View Road, to Sunset Cross Street: Valley View. | |
| County | Contra Costa | |
| Latitude | 37.949009 | |
| Longitude | -122.084384 | |
Address Information | ||
| Address | 301 Sunset Rd, Pleasant Hill, CA 94523 | |
| Postal Code | 94523 | |
| City | Pleasant Hill | |
| State | CA | |
| Country | United States | |
Listing Information | ||
| Listing Office | Keller Williams Realty | |
| Listing Agent | Kelly Gargiulo | |
| Buyer Agency Compensation | 2.500 | |
| Buyer Agency Compensation Type | % | |
| Compensation Disclaimer | The offer of compensation is made only to participants of the MLS where the listing is filed. | |
| Virtual Tour URL | https://my.matterport.com/show/?m=nkDpzgoggae&mls=1 | |
MLS Information | ||
| Days on market | 6 | |
| MLS Status | Closed | |
| Listing Date | May 16, 2024 | |
| Listing Last Modified | Jun 5, 2024 | |
| Tax ID | 1641330012 | |
| MLS # | 41060042 | |
Map View
Contact us about this listing
This information is believed to be accurate, but without any warranty.



