View on map Contact us about this listing

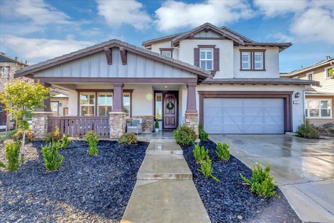

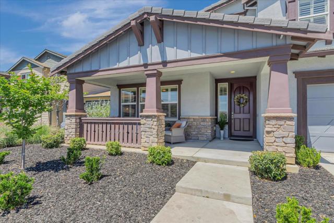

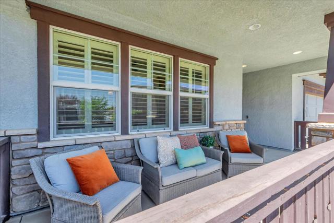
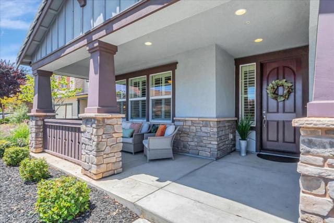
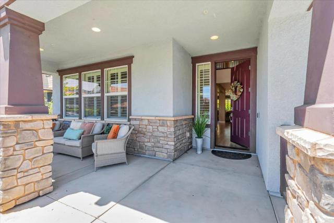
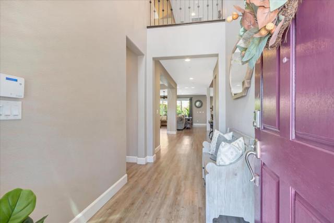
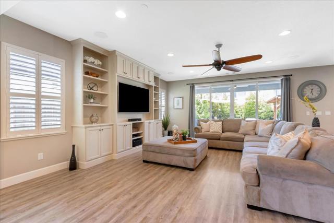
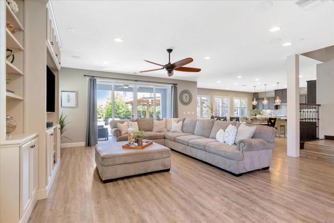
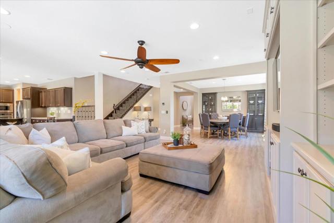

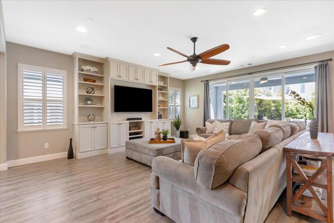


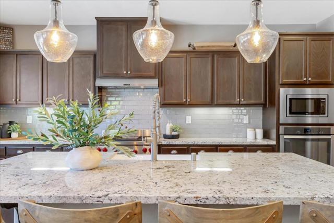


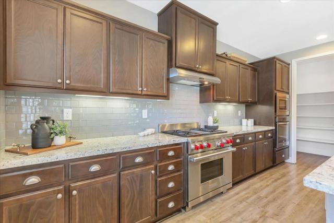
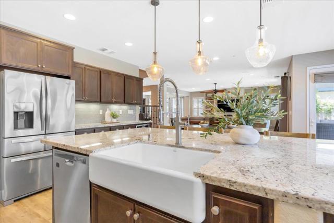
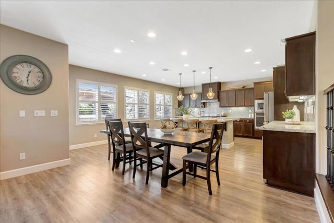
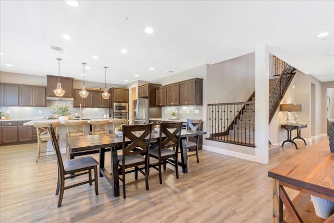
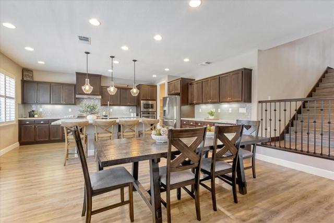
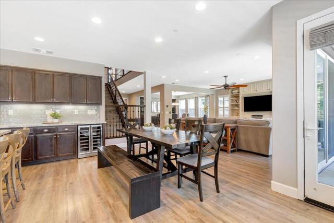




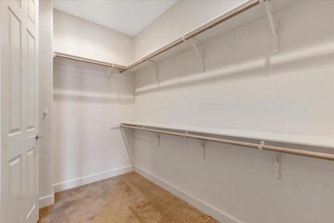


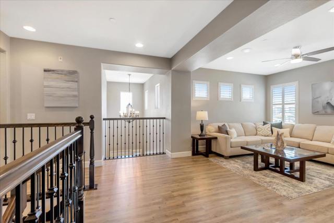



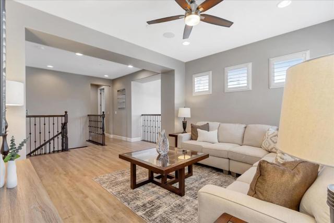

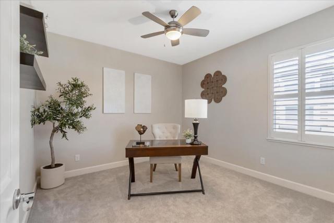

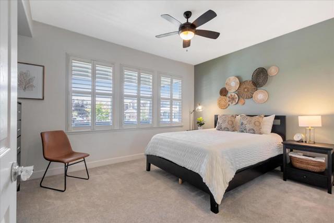

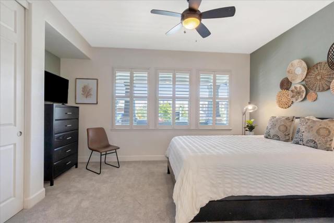





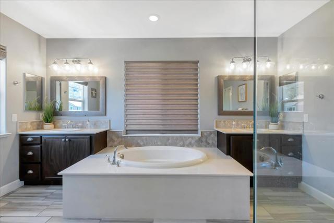
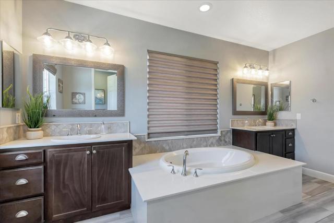
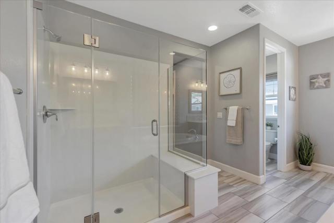

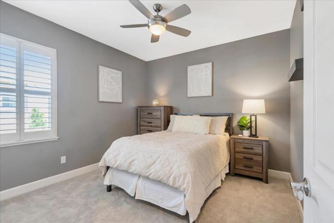

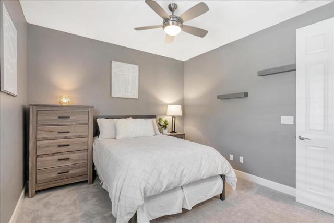

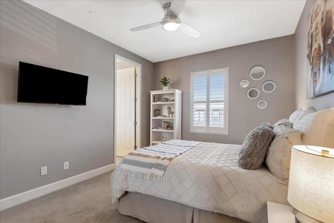
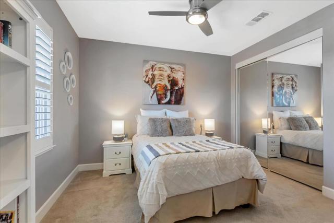

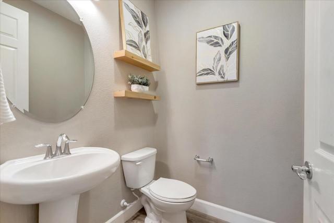
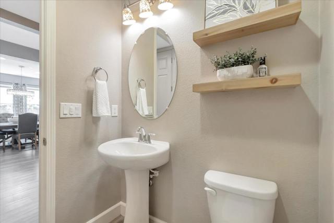
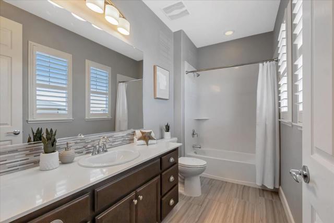

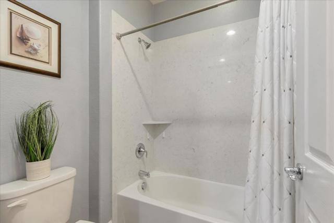

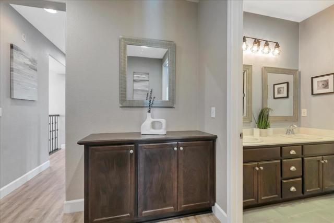
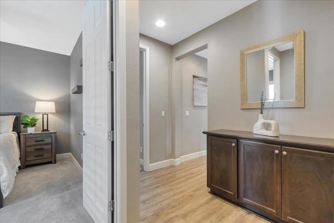
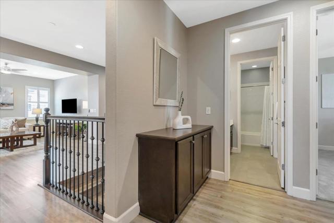
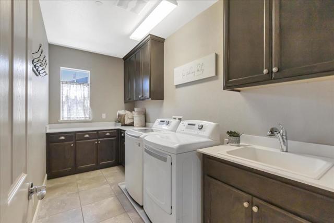

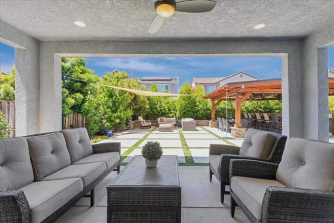
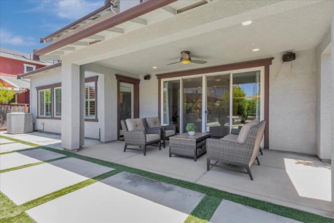






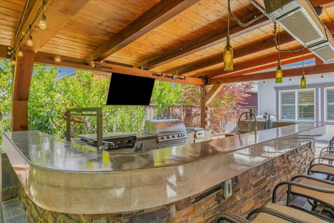
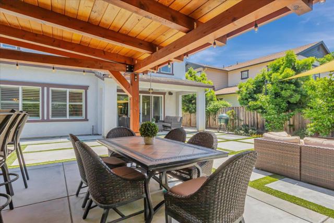

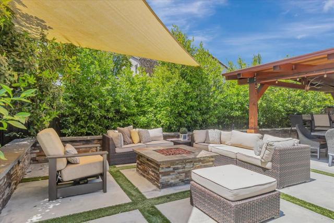

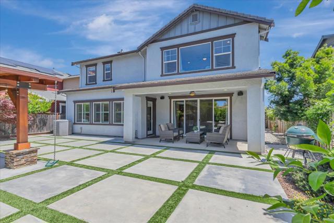
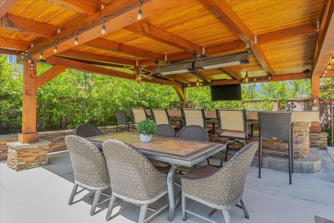
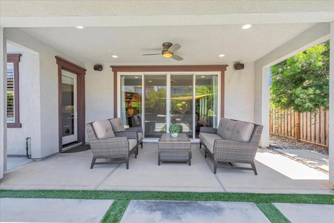
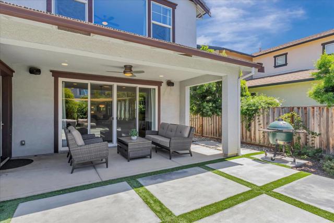
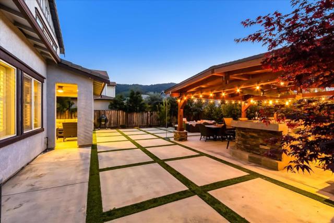


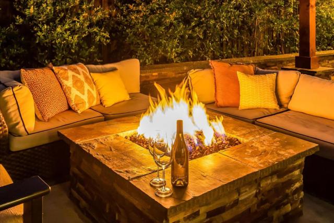
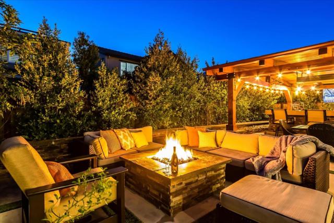



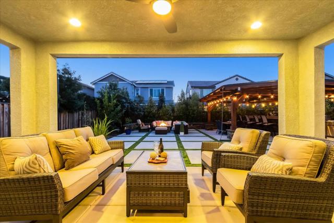


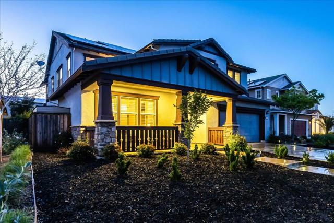
5 Beds
5 Baths
3,639SqFt
Closed
Welcome home to this luxurious Glen Loma estate offering California's outdoor living at its best. Exquisite Residence offers a California Room, Outdoor Kitchen with Natural gas BBQ with 60,000 BTU Burner, additional Santa Maria Mesquite BBQ Grill and Scotsman Ice maker! Enjoy twilight in your private resort style covered sports bar equipped with an oversized TV and built in heaters, or by the custom fireplace. Low Maintenance yard with turf grass and pavers. 3-Car Garage with new age cabinets, and epoxy flooring. At entry take in the soaring ceilings, formal dining room, custom built-ins and plantation shutters throughout. Chef's kitchen boasts a Wolf Gas range with oven, griddle, second oven and a walk-in pantry. Kitchen granite island with sink make this an entertainer's dream. Relax in your Spacious Primary Suite with 2 walk in closets & Soaking Tub. Laundry room with oversized utility sink and overhead cabinets. Downstairs en-suite is ideal for extended family visits. Go for a walk or run on the peaceful adjacent trail from your front door! Close proximity to nearby Eagle Ridge or Cordevalle Golf Course, Wineries, Shopping, Dining, and 35 min from the beach. *3,639 SQ-FT living space *5 bedrooms *4.5 baths *Upstairs Loft *Nest *Ring*Dual HVAC* 48K Paid Solar*Welcome Home!
Property Details | ||
|---|---|---|
| Price | $1,599,000 | |
| Close Price | $1,599,000 | |
| Bedrooms | 5 | |
| Full Baths | 4 | |
| Half Baths | 1 | |
| Total Baths | 5 | |
| Property Style | Ranch | |
| Lot Size Area | 6534 | |
| Lot Size Area Units | Square Feet | |
| Acres | 0.15 | |
| Property Type | Residential | |
| Sub type | SingleFamilyResidence | |
| MLS Sub type | Single Family Residence | |
| Stories | 2 | |
| Year Built | 2015 | |
| View | Mountain(s) | |
| Accessibility | None | |
| Parking Spaces | 3 | |
| Garage spaces | 3 | |
| Association Fee | 135 | |
Geographic Data | ||
| Directions | Cross Street: Tanant | |
| County | Santa Clara | |
| Latitude | 36.988841 | |
| Longitude | -121.583743 | |
| Market Area | 699 - Not Defined | |
Address Information | ||
| Address | 1247 Viognier Way, Gilroy, CA 95020 | |
| Postal Code | 95020 | |
| City | Gilroy | |
| State | CA | |
| Country | United States | |
Listing Information | ||
| Listing Office | KW Silicon City | |
| Listing Agent | Amelia Mello | |
| Buyer Agency Compensation | 2.500 | |
| Buyer Agency Compensation Type | % | |
| Compensation Disclaimer | The offer of compensation is made only to participants of the MLS where the listing is filed. | |
| Special listing conditions | Standard | |
| Virtual Tour URL | https://my.matterport.com/show/?m=KADgdixPSuq&brand=0 | |
School Information | ||
| District | Gilroy Unified | |
MLS Information | ||
| Days on market | 18 | |
| MLS Status | Closed | |
| Listing Date | May 14, 2024 | |
| Listing Last Modified | Jun 23, 2024 | |
| Tax ID | 80852013 | |
| MLS Area | 699 - Not Defined | |
| MLS # | ML81965622 | |
Map View
Contact us about this listing
This information is believed to be accurate, but without any warranty.



