View on map Contact us about this listing
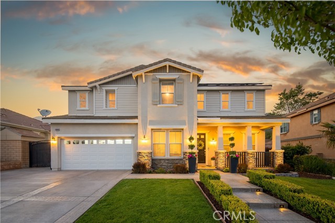
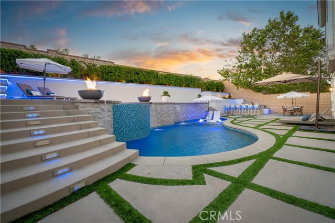
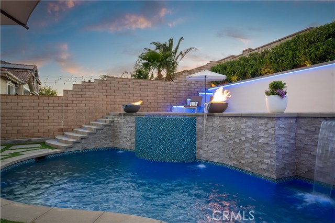
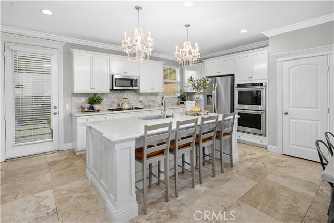
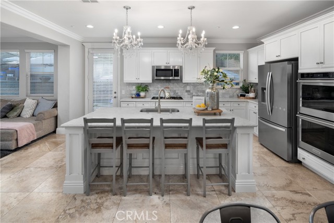
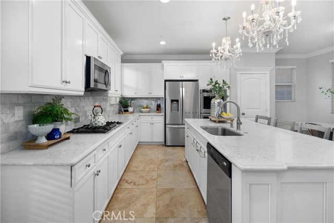
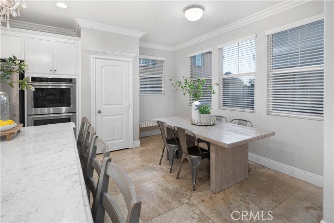
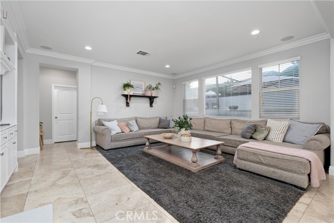
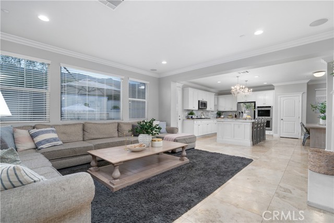
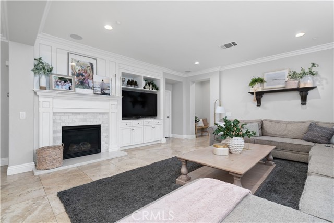
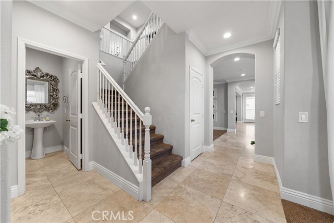
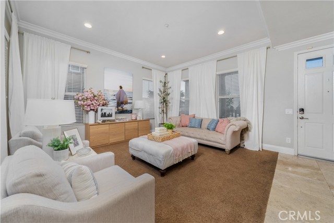
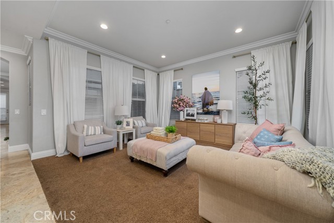
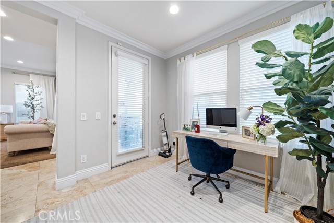
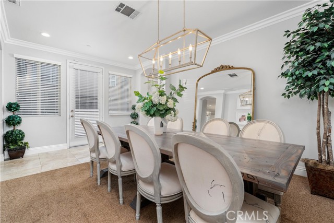
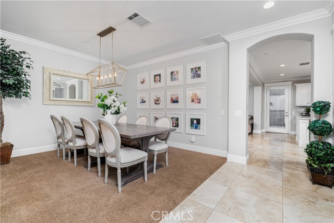
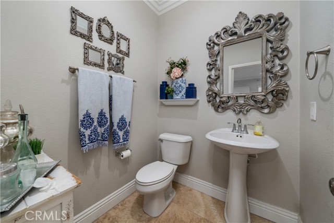
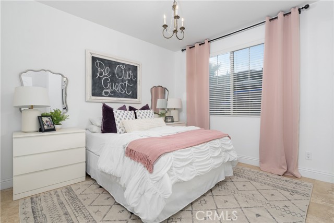
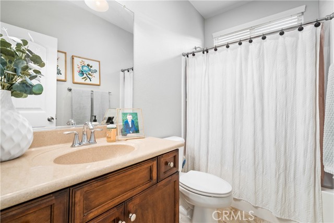
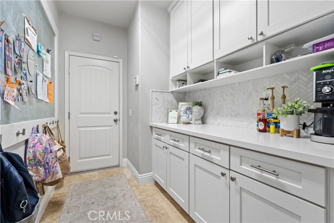
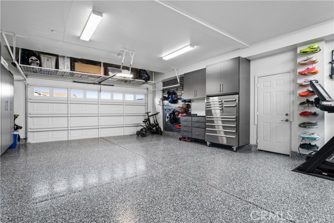
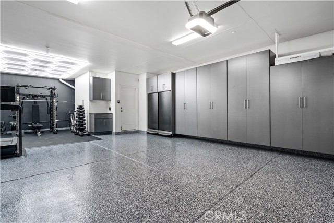
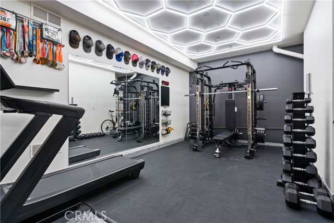
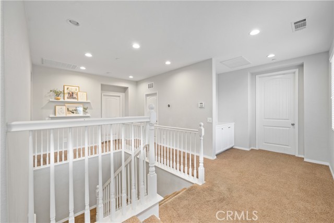
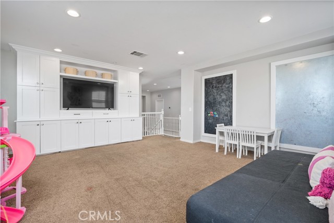
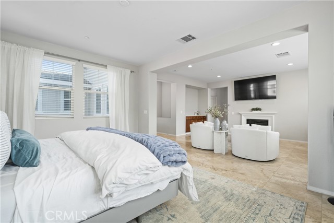
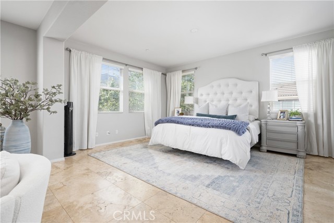
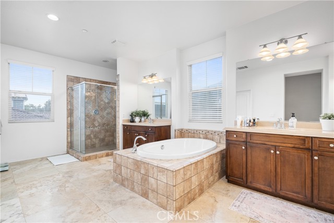
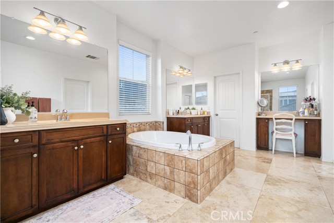
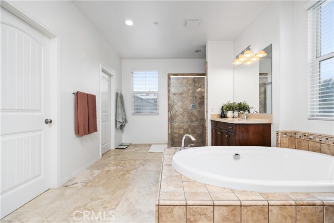
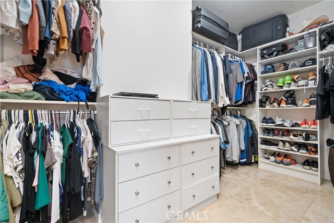
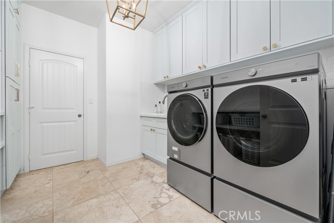
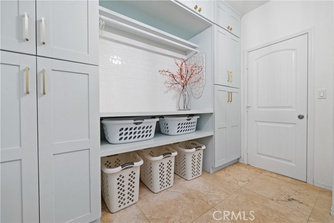
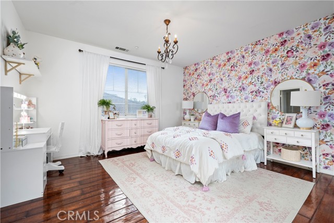
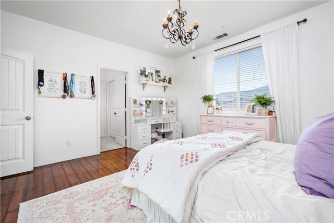
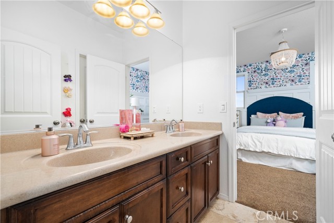
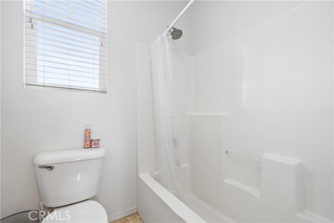
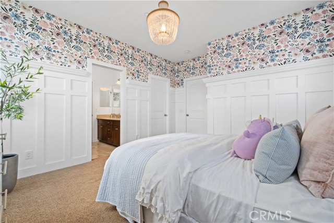
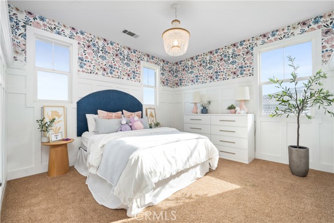
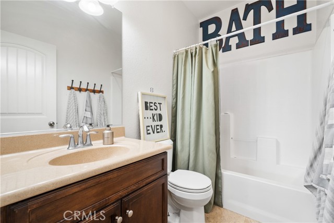
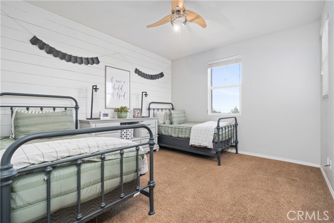
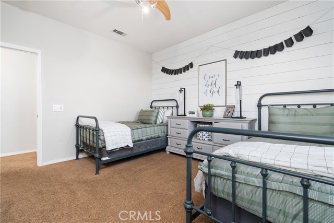
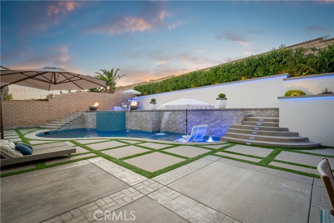
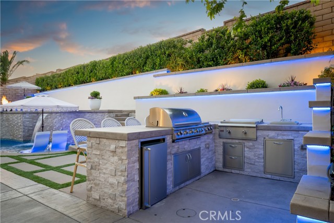
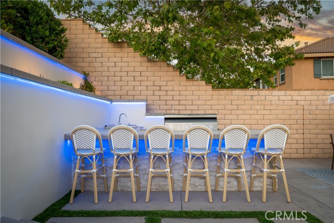
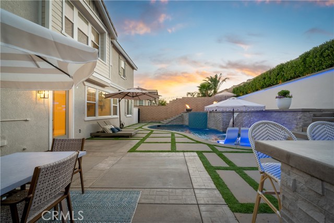
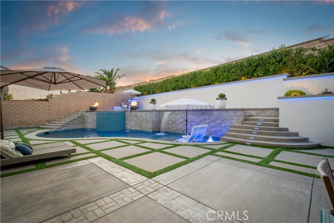
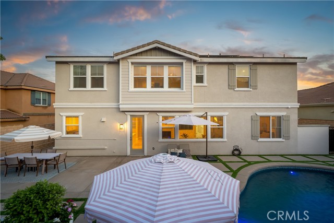
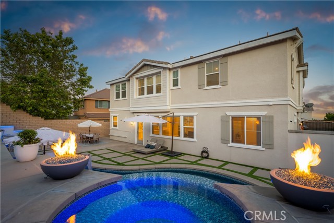
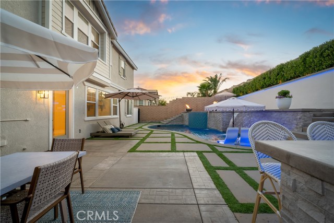
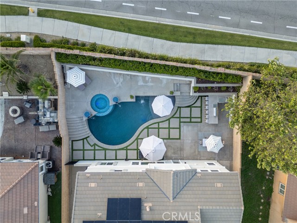
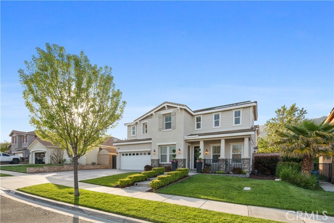
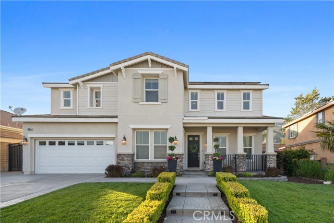
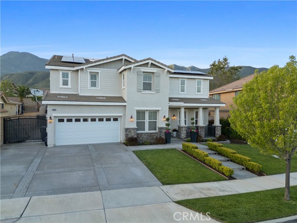
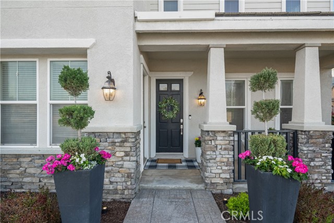
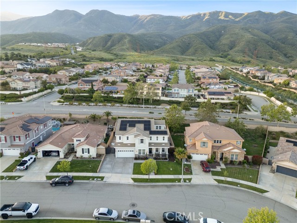
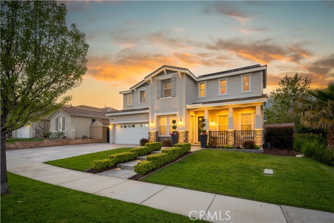
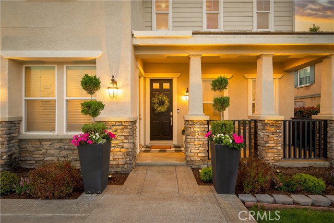
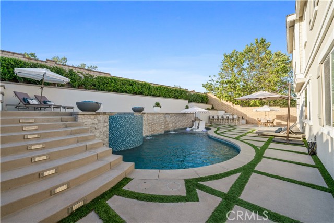
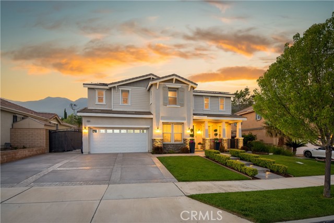
5 Beds
5 Baths
4,313SqFt
Closed
Welcome to your dream home! This stunning 4,313 sq ft estate offers the epitome of luxury and comfort with 5 bedrooms and 5 baths. Nestled in a serene, private setting, the resort-style backyard is your personal oasis, featuring a sparkling saltwater pool, rejuvenating spa, mesmerizing waterfalls, fire and light features, and a fully equipped outdoor kitchen with ample seating, perfect for entertaining. The grand layout of the home includes a guest bedroom and full bath on the main floor, along with a convenient half bath. The heart of the home is the beautifully updated kitchen, which seamlessly flows into a cozy breakfast area and a spacious family room, making it the ideal space for family gatherings. The large dining room offers a picturesque view of a charming courtyard, creating an elegant setting for formal dinners. Additionally, a dedicated office area downstairs provides a perfect workspace for remote work or study. Upstairs, you'll find four additional bedrooms and three baths. The lavish primary suite is a true retreat, featuring a spacious sitting area with a fireplace, a luxurious bathroom with a walk-in closet, and direct access to a completely updated upstairs laundry room. A very large bonus room with a built-in entertainment center offers endless possibilities for relaxation, play, or home theater setup. The estate also boasts a 3-car "dream garage" that has been meticulously updated with built-in cabinets, an epoxy floor, and custom lighting, providing both style and ample storage solutions. Experience luxury living at its finest in this exquisite estate, where every detail has been thoughtfully designed to offer the ultimate in comfort, convenience, and elegance.
Property Details | ||
|---|---|---|
| Price | $1,189,000 | |
| Close Price | $1,189,000 | |
| Bedrooms | 5 | |
| Full Baths | 4 | |
| Half Baths | 1 | |
| Total Baths | 5 | |
| Property Style | Traditional | |
| Lot Size Area | 8547 | |
| Lot Size Area Units | Square Feet | |
| Acres | 0.1962 | |
| Property Type | Residential | |
| Sub type | SingleFamilyResidence | |
| MLS Sub type | Single Family Residence | |
| Stories | 2 | |
| Features | Ceiling Fan(s),Crown Molding,Granite Counters,Pantry,Recessed Lighting | |
| Year Built | 2007 | |
| View | Mountain(s) | |
| Roof | Concrete | |
| Heating | Central | |
| Foundation | Slab | |
| Lot Description | Front Yard,Sprinklers In Front,Sprinklers In Rear | |
| Laundry Features | Gas Dryer Hookup,Individual Room,Inside,Upper Level,Washer Hookup | |
| Pool features | Private,Heated,Gas Heat,In Ground,Salt Water | |
| Parking Spaces | 3 | |
| Garage spaces | 3 | |
| Association Fee | 0 | |
Geographic Data | ||
| Directions | Off Cherry Ave | |
| County | San Bernardino | |
| Latitude | 34.164487 | |
| Longitude | -117.477723 | |
| Market Area | 264 - Fontana | |
Address Information | ||
| Address | 14994 Westfork Lane, Fontana, CA 92336 | |
| Postal Code | 92336 | |
| City | Fontana | |
| State | CA | |
| Country | United States | |
Listing Information | ||
| Listing Office | Keller Williams OC Coastal Realty | |
| Listing Agent | Steven Paul | |
| Listing Agent Phone | 949.514.8800 | |
| Buyer Agency Compensation | 2.500 | |
| Attribution Contact | 949.514.8800 | |
| Buyer Agency Compensation Type | % | |
| Compensation Disclaimer | The offer of compensation is made only to participants of the MLS where the listing is filed. | |
| Special listing conditions | Standard | |
| Virtual Tour URL | https://player.vimeo.com/video/945364264 | |
School Information | ||
| District | Etiwanda | |
MLS Information | ||
| Days on market | 25 | |
| MLS Status | Closed | |
| Listing Date | May 13, 2024 | |
| Listing Last Modified | Jul 12, 2024 | |
| Tax ID | 1107372120000 | |
| MLS Area | 264 - Fontana | |
| MLS # | OC24096796 | |
Map View
Contact us about this listing
This information is believed to be accurate, but without any warranty.



