View on map Contact us about this listing
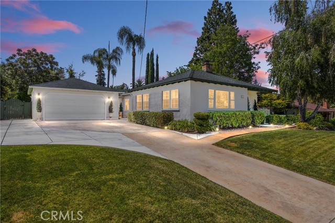
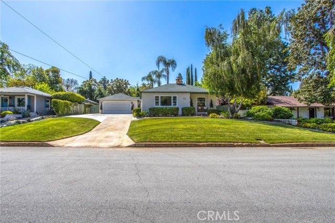
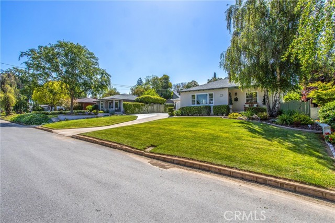
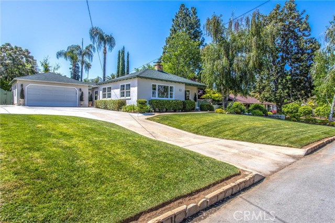
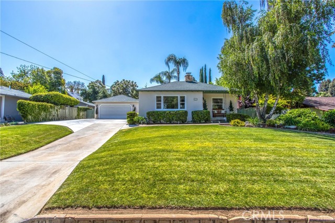
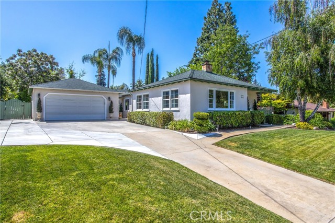
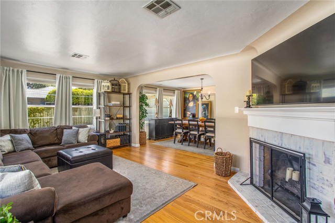
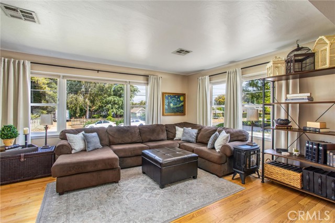
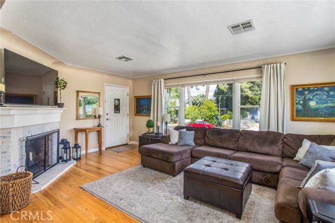
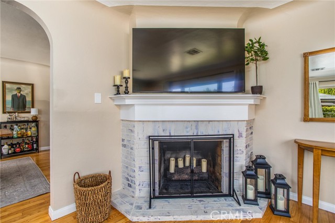
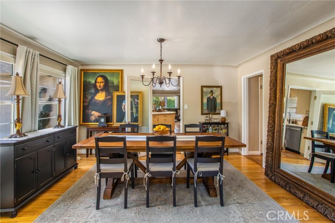
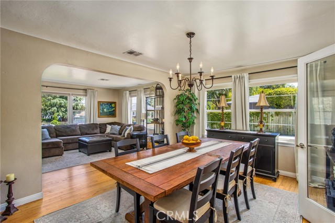
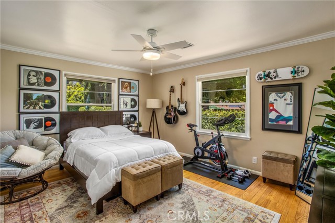
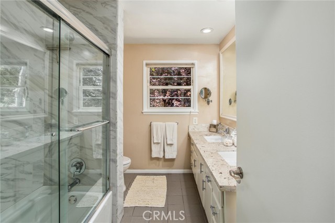
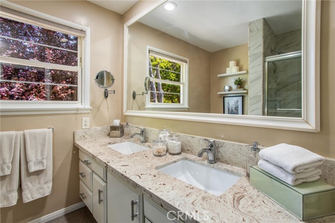
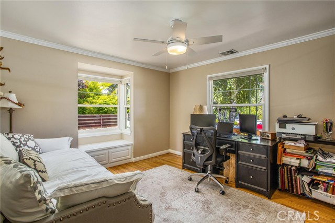
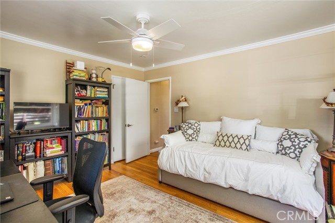
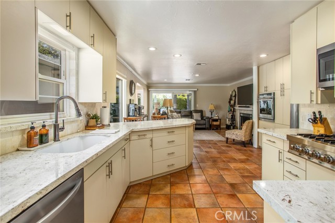
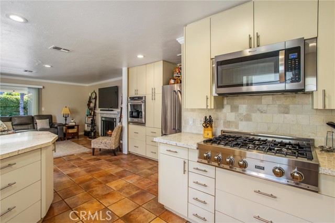
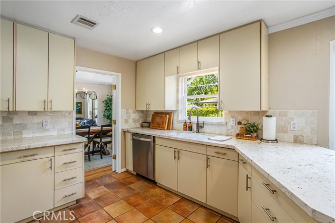
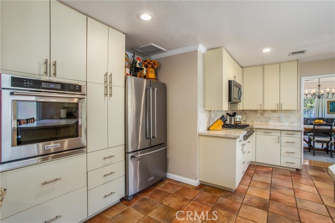
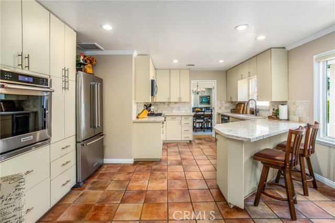
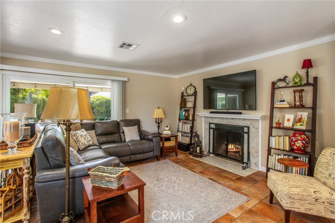
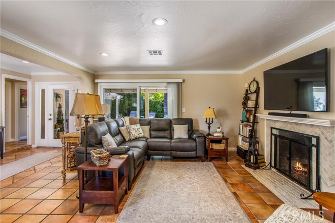
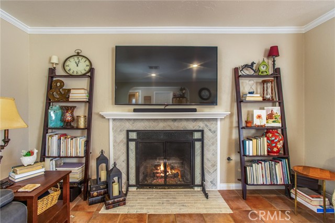
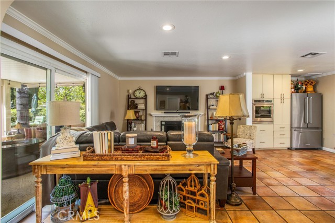
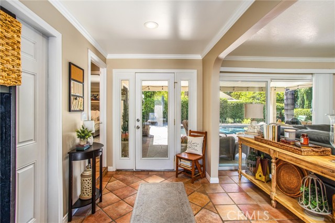
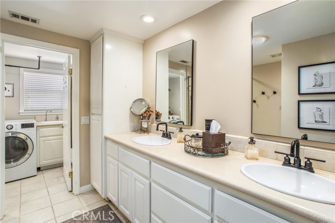
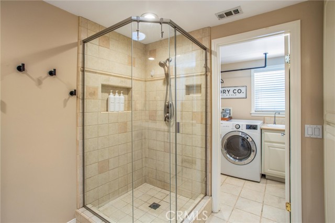
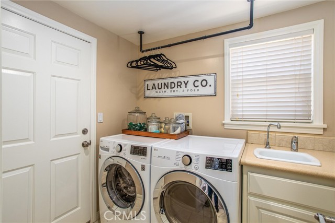
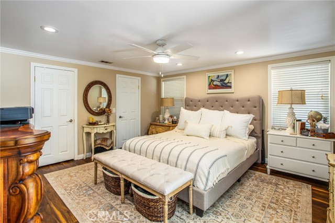
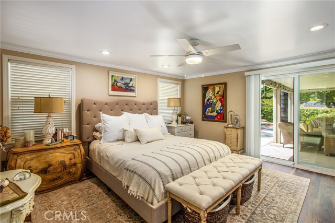
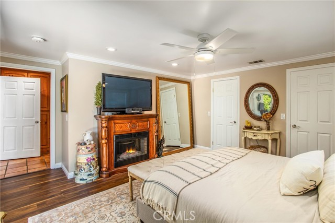
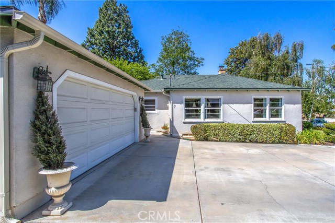
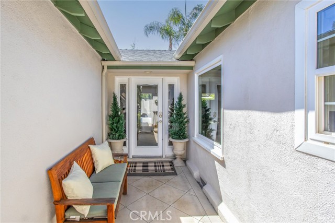
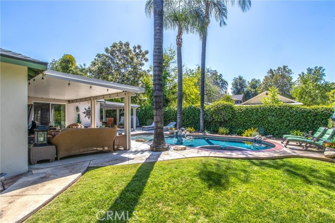
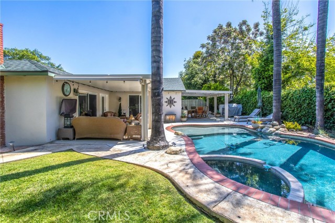
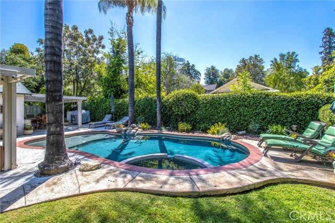
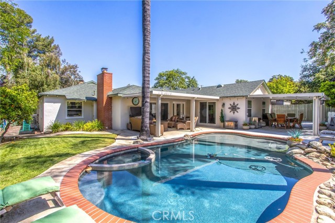
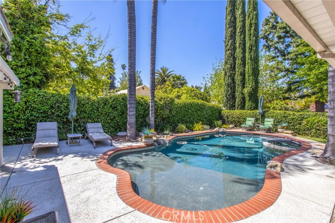
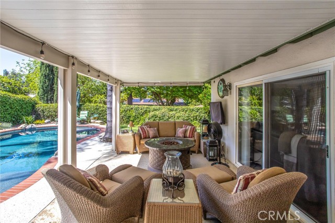
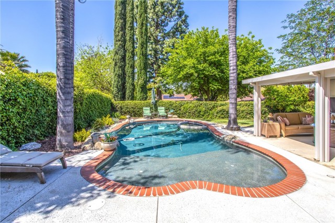
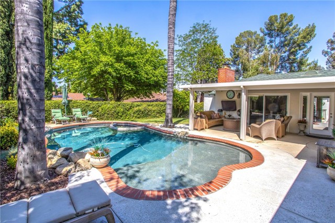
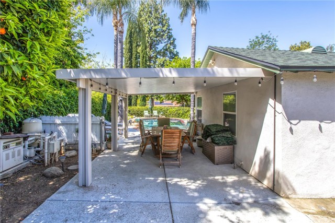
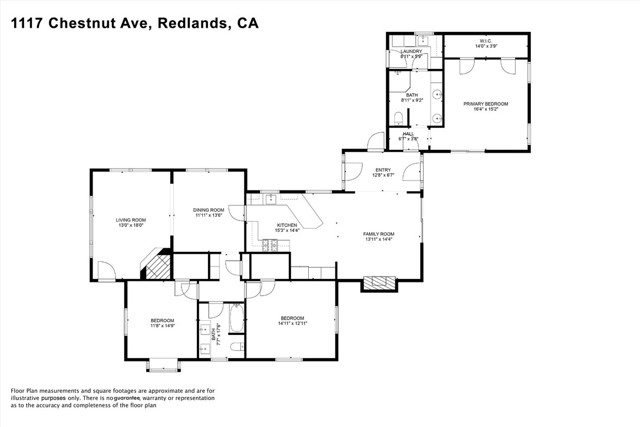
3 Beds
2 Baths
2,031SqFt
Closed
Welcome to a stunning 3 bedroom, 2 bathroom home spanning 2031 square feet of living space, offering a blend of modern comfort and outdoor luxury. This gem features a remolded pebble tech pool and spa, perfect for relaxing dips on warm summer days. Upon entering, you are greeted by the warmth of hardwood floors that flow through the living room, dining room and two of the bedrooms. The living room invites you to unwind by the fireplace, while the adjacent dining area offers a stylish space for intimate meals or entertaining guests. The heart of this home is the kitchen, which offers custom cabinets and countertops that are both functional and stylish. The centerpiece is a 6-burner stainless stove, complemented by Kitchen Aide stainless appliances that make cooking a pleasure. The master bedroom provides a serene retreat with his and her walk-in closets and laminate flooring. Step outside to discover your own private oasis, complete with two covered patios where you can relax and dine alfresco year-round. The remolded pebble tech pool and spa beckons you to cool off on hot days, surrounded by lush landscaping that creates a sense of tranquility and privacy. Another notable feature includes a roof that is approximately five years old and a one-year-old water heater, ensuring peace of mind for years to come, and upgraded fixtures and finishes throughout that add to the house's appeal. Furniture, Refrigerator, Washer and Dryer are negotiable.
Property Details | ||
|---|---|---|
| Price | $799,000 | |
| Close Price | $799,000 | |
| Bedrooms | 3 | |
| Full Baths | 2 | |
| Total Baths | 2 | |
| Lot Size Area | 9000 | |
| Lot Size Area Units | Square Feet | |
| Acres | 0.2066 | |
| Property Type | Residential | |
| Sub type | SingleFamilyResidence | |
| MLS Sub type | Single Family Residence | |
| Stories | 1 | |
| Year Built | 1948 | |
| View | None | |
| Heating | Central | |
| Lot Description | Level with Street,Sprinkler System | |
| Laundry Features | Gas & Electric Dryer Hookup,Inside | |
| Pool features | Private,Gunite,Heated,Pebble | |
| Parking Spaces | 2 | |
| Garage spaces | 2 | |
| Association Fee | 0 | |
Geographic Data | ||
| Directions | Chestnut and San Jacinto | |
| County | San Bernardino | |
| Latitude | 34.035833 | |
| Longitude | -117.186277 | |
| Market Area | 268 - Redlands | |
Address Information | ||
| Address | 1117 Chestnut Avenue, Redlands, CA 92373 | |
| Postal Code | 92373 | |
| City | Redlands | |
| State | CA | |
| Country | United States | |
Listing Information | ||
| Listing Office | ROBERT GELFAND BROKER | |
| Listing Agent | ROBERT GELFAND | |
| Buyer Agency Compensation | 2.500 | |
| Buyer Agency Compensation Type | % | |
| Compensation Disclaimer | The offer of compensation is made only to participants of the MLS where the listing is filed. | |
| Special listing conditions | Standard | |
| Virtual Tour URL | https://attractivehomephotography.hd.pics/1117-Chestnut-Ave/idx | |
School Information | ||
| District | Redlands Unified | |
MLS Information | ||
| Days on market | 7 | |
| MLS Status | Closed | |
| Listing Date | May 10, 2024 | |
| Listing Last Modified | Jun 24, 2024 | |
| Tax ID | 0175042090000 | |
| MLS Area | 268 - Redlands | |
| MLS # | EV24092189 | |
Map View
Contact us about this listing
This information is believed to be accurate, but without any warranty.



