View on map Contact us about this listing
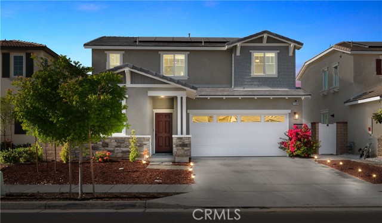
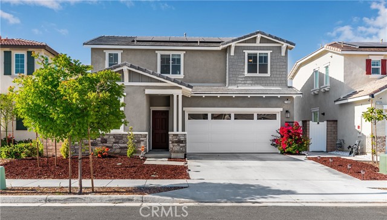
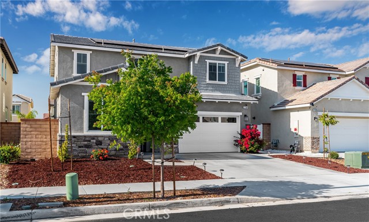
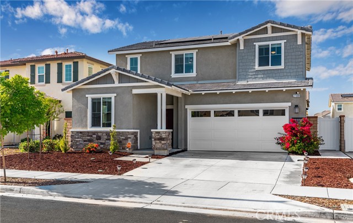
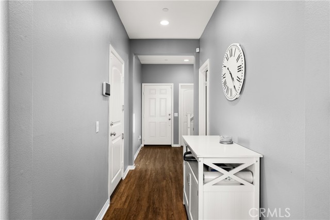
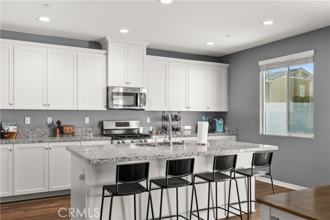
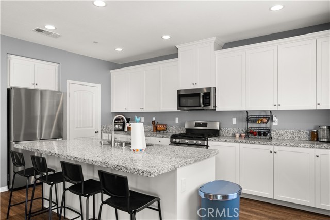
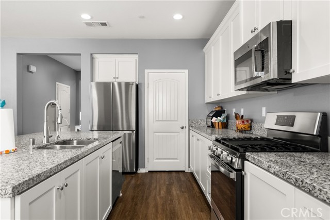
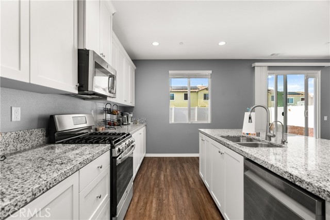
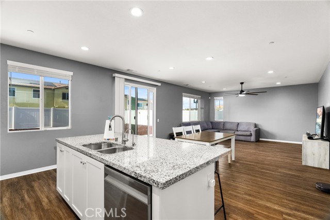
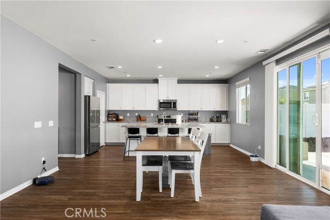
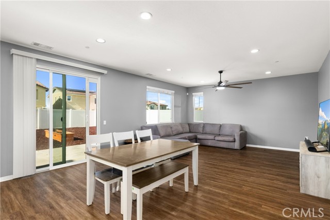
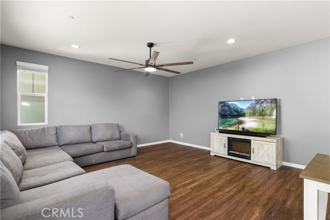
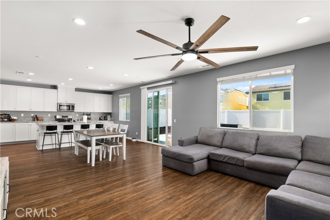
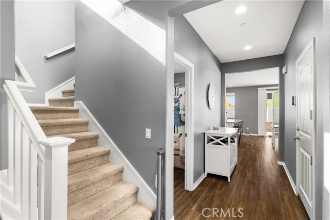
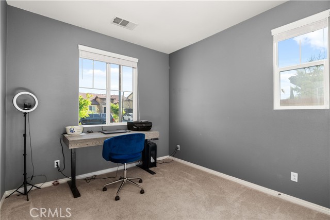
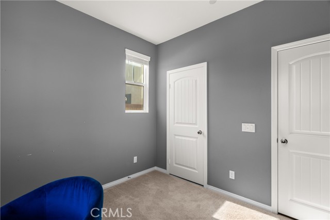
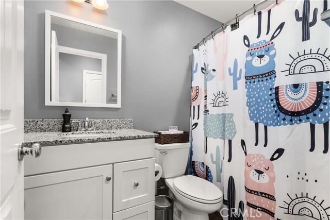
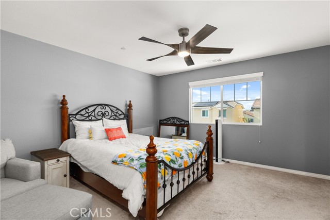
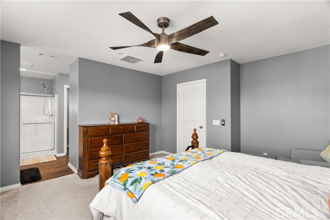
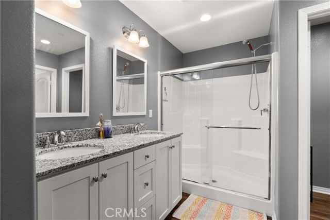
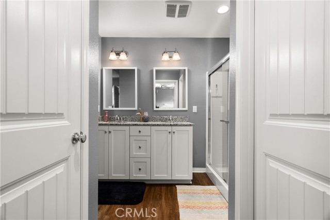
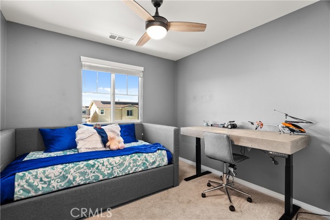
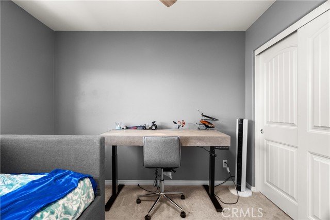
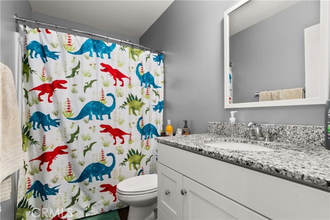
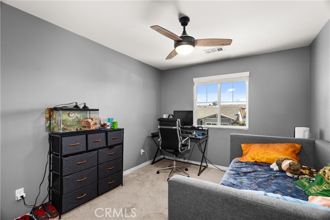
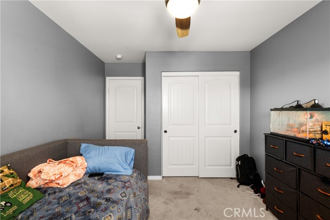
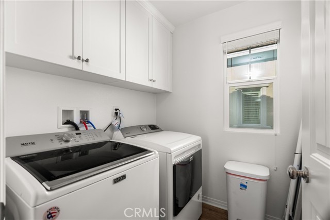
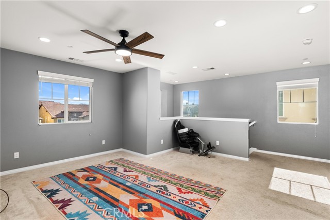
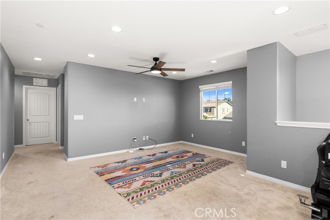
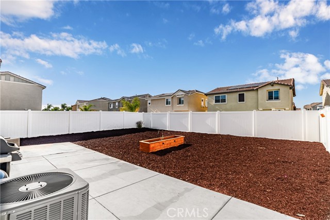
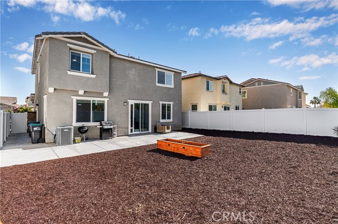
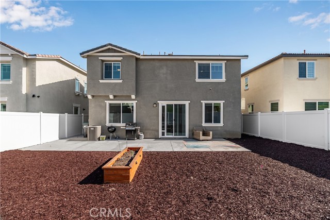
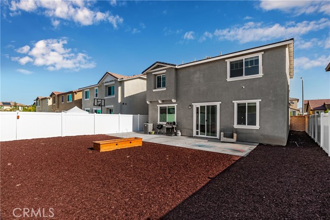
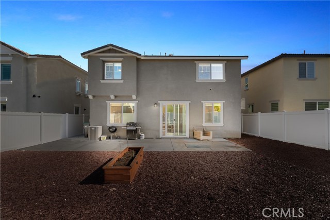
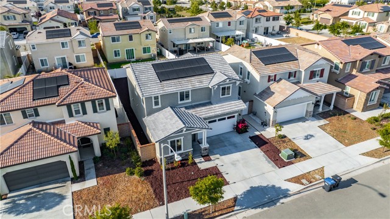
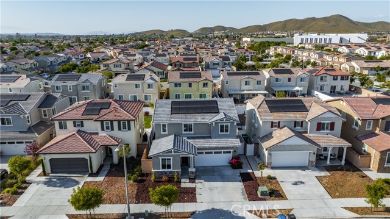
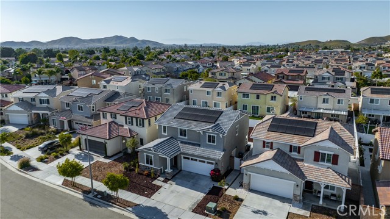
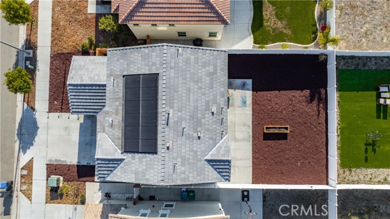
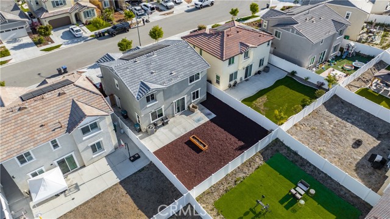
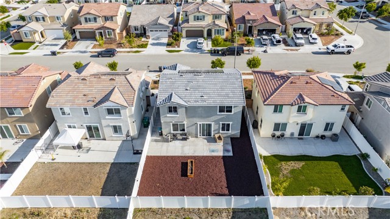
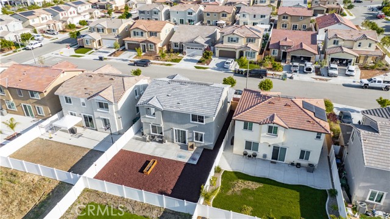
4 Beds
3 Baths
2,066SqFt
Closed
Step inside this immaculate 4-bedroom, 3-bathroom Camden Place home. Tucked away on a peaceful street, this farmhouse gem has been thoughtfully upgraded to rival any model home. Upon entry, you'll be greeted by an inviting open-concept layout, adorned with exquisite luxury vinyl flooring throughout the main level. The heart of the home, a gourmet kitchen, showcases pristine white cabinetry, a spacious walk-in pantry, elegant granite countertops, a gas-burning stove, stainless steel sink, built-in microwave, and a central island that seamlessly flows into the bright and airy living room. Convenience is key with a full bathroom and a downstairs bedroom, offering versatility for guests or a home office. Upstairs, the luxurious master suite awaits, boasting its own bath complete with a double sink vanity, refreshing shower, and ample walk-in closet space. Two additional well-proportioned bedrooms and a bonus room provide ample space for relaxation or entertainment. Step outside to enjoy the sunshine on the new concrete patio flooring overlooking the expansive yard, ready for your personal touch. This exceptional home also features high ceilings, a tank-less water heater, recessed lighting, and plenty of windows fitted with blinds for privacy and natural light. Additional perks include upstairs laundry with built-in cabinets, an alarm system, and the bonus of PAID SOLAR. Parking is a breeze with the attached 2-car garage offering direct access inside and out, along with an oversized driveway. Community amenities abound, including a pool, spa, BBQ areas, fire pit, and dog parks, ensuring endless entertainment options. With easy access to freeways, shopping, schools, and more, this home offers the ultimate blend of comfort and convenience. Don't let this opportunity slip away to make this extraordinary residence your own!
Property Details | ||
|---|---|---|
| Price | $640,000 | |
| Close Price | $640,000 | |
| Bedrooms | 4 | |
| Full Baths | 3 | |
| Total Baths | 3 | |
| Lot Size Area | 4792 | |
| Lot Size Area Units | Square Feet | |
| Acres | 0.11 | |
| Property Type | Residential | |
| Sub type | SingleFamilyResidence | |
| MLS Sub type | Single Family Residence | |
| Stories | 2 | |
| Features | Ceiling Fan(s),Granite Counters,High Ceilings,Open Floorplan,Pantry,Recessed Lighting | |
| Year Built | 2021 | |
| View | None | |
| Heating | Central | |
| Lot Description | Back Yard,Front Yard | |
| Laundry Features | Individual Room,Inside,Upper Level | |
| Pool features | Association,Community | |
| Parking Spaces | 2 | |
| Garage spaces | 2 | |
| Association Fee | 101 | |
| Association Amenities | Pool,Spa/Hot Tub,Barbecue,Dog Park | |
Geographic Data | ||
| Directions | Cross Streets: Newport & Haun | |
| County | Riverside | |
| Latitude | 33.679115 | |
| Longitude | -117.183326 | |
| Market Area | SRCAR - Southwest Riverside County | |
Address Information | ||
| Address | 27308 Barre Drive, Menifee, CA 92584 | |
| Postal Code | 92584 | |
| City | Menifee | |
| State | CA | |
| Country | United States | |
Listing Information | ||
| Listing Office | EXP REALTY OF CALIFORNIA INC | |
| Listing Agent | ADAM SCHWARZ | |
| Listing Agent Phone | 951-389-5551 | |
| Attribution Contact | 951-389-5551 | |
| Compensation Disclaimer | The offer of compensation is made only to participants of the MLS where the listing is filed. | |
| Special listing conditions | Standard | |
| Virtual Tour URL | https://click.pstmrk.it/3s/1-sv.aryeo.com%2Fsites%2Fdbvxzrp%2Funbranded/cUpU/cC61AQ/AQ/de78ffdc-70d2-45b3-bf65-be396d603777/3/KUXsbMdAg8 | |
School Information | ||
| District | Menifee Union | |
MLS Information | ||
| Days on market | 82 | |
| MLS Status | Closed | |
| Listing Date | May 8, 2024 | |
| Listing Last Modified | Aug 20, 2024 | |
| Tax ID | 360971023 | |
| MLS Area | SRCAR - Southwest Riverside County | |
| MLS # | IV24092956 | |
Map View
Contact us about this listing
This information is believed to be accurate, but without any warranty.



