View on map Contact us about this listing
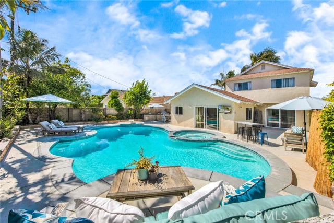
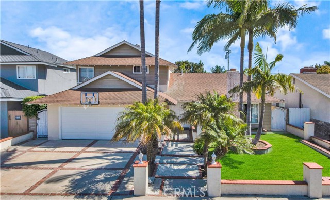
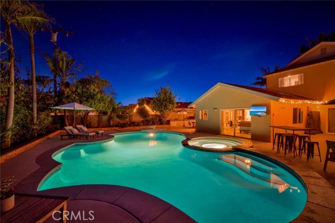
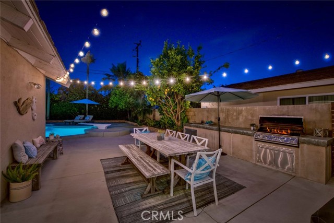
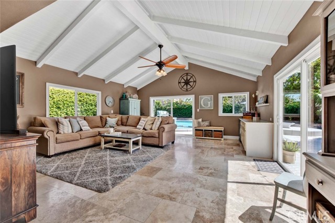
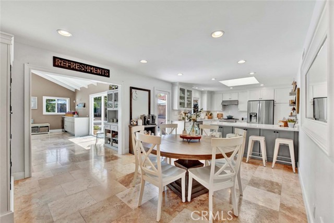
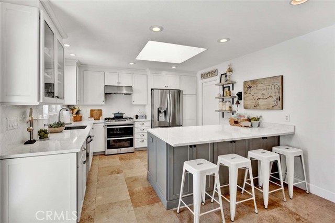
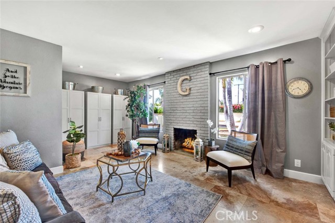
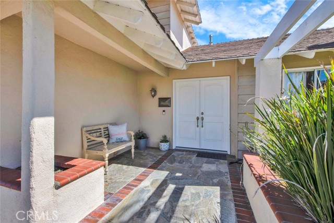
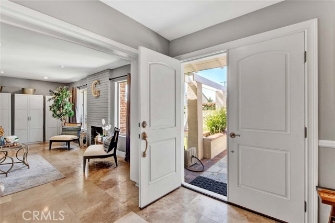

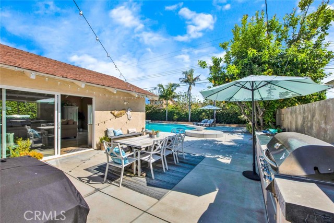
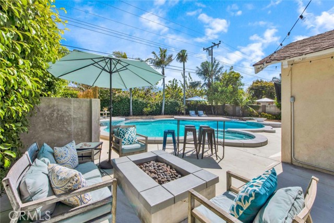
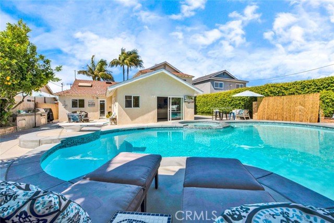
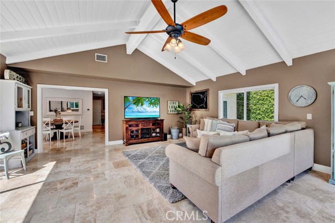
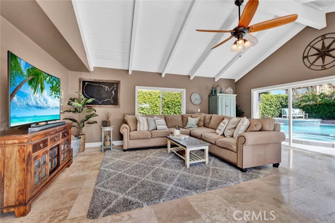
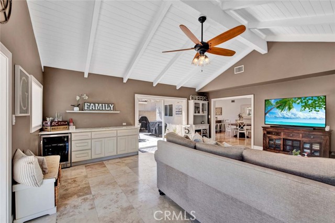
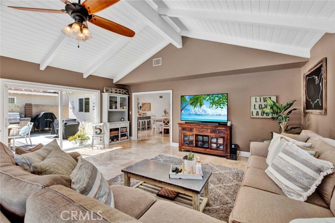
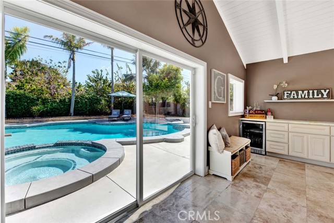
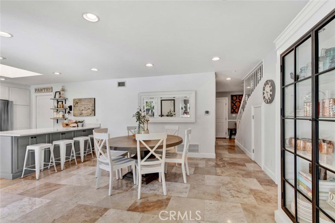
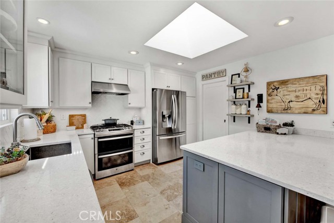
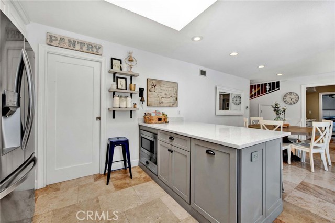
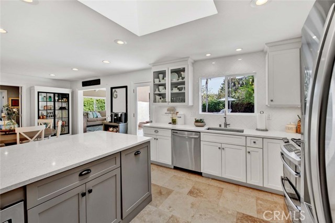
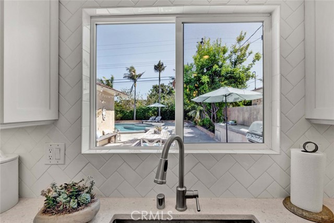
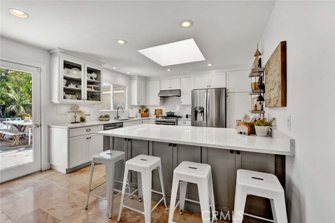
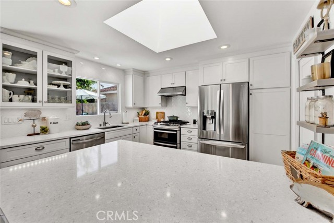
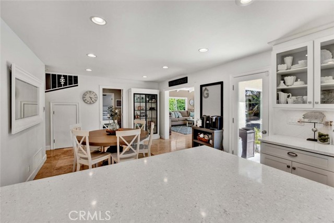
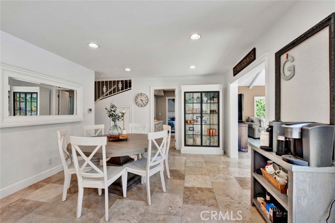
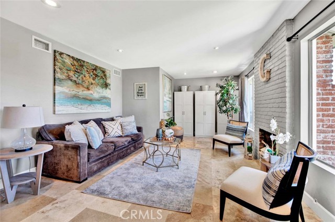
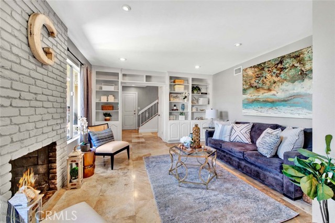
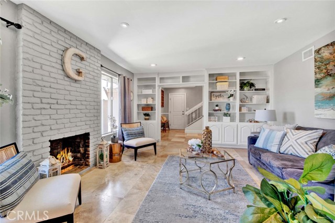
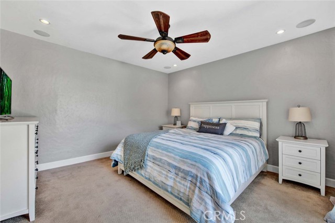
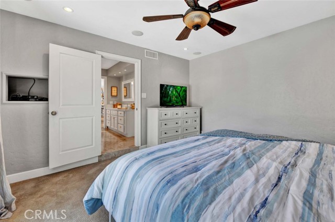
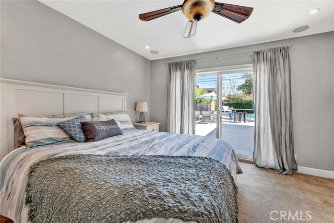
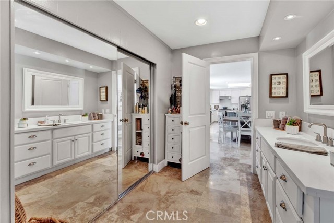
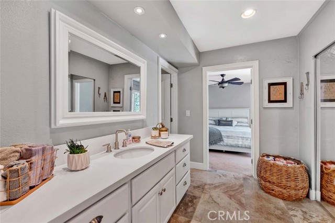
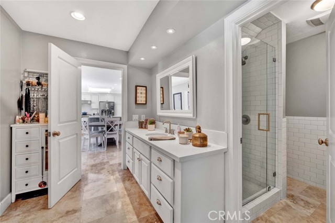
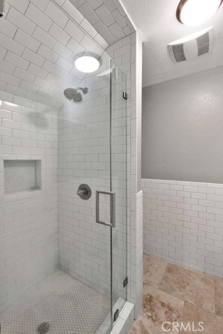
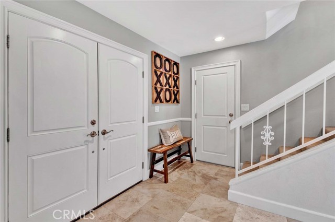
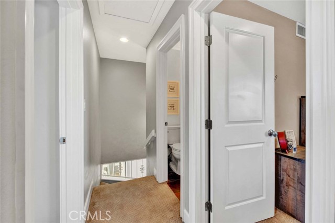
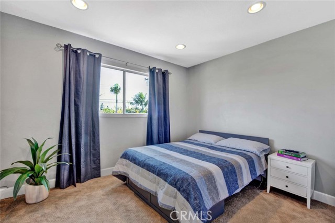
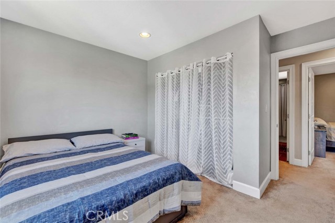
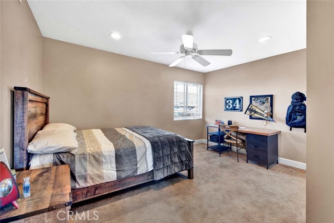
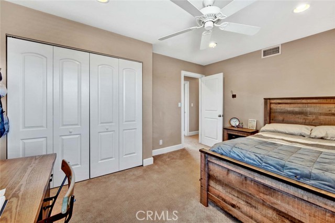
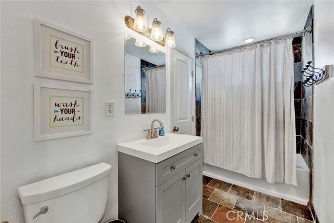

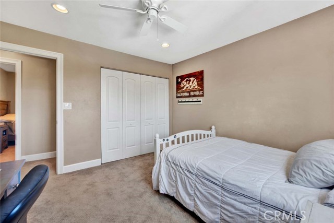
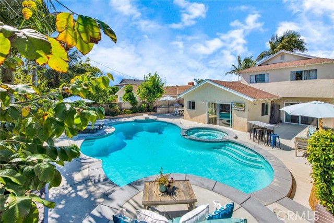
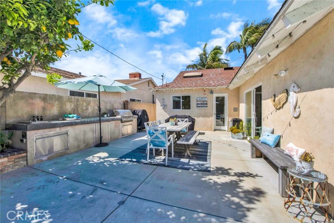
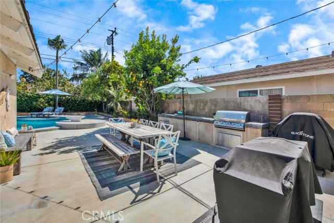
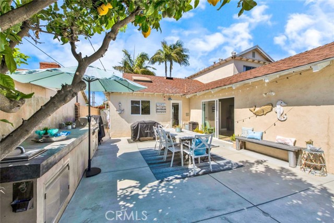
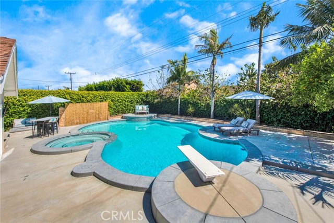
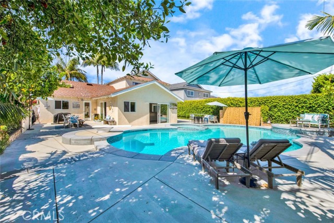
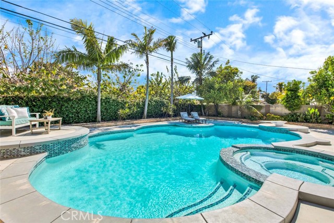
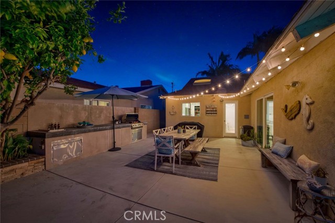
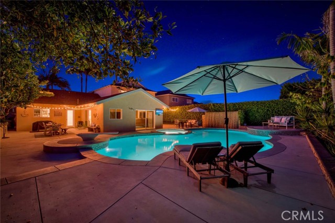
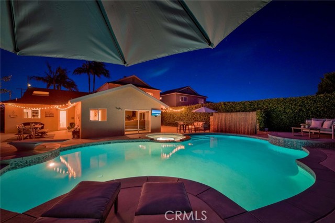
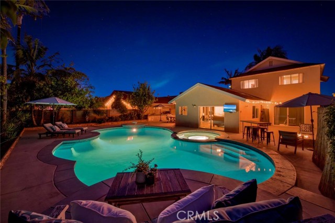
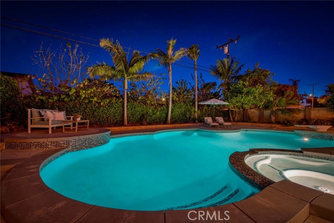
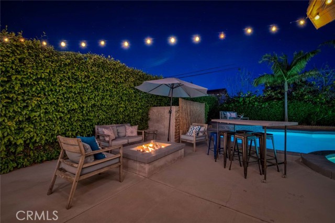
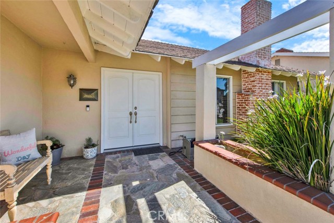
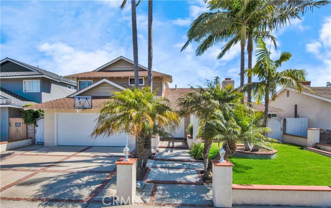
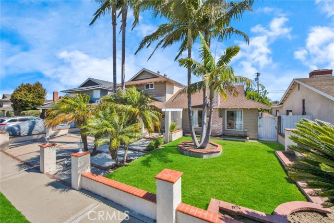
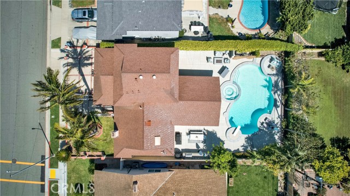
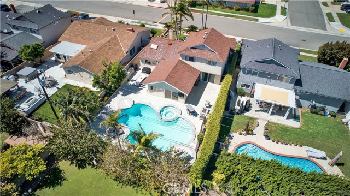
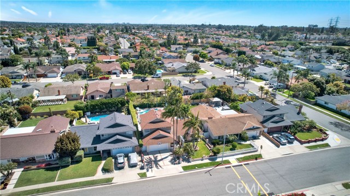
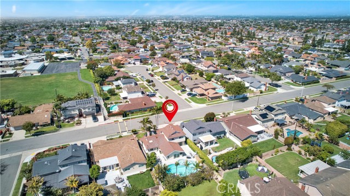
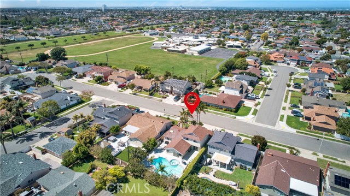
4 Beds
2 Baths
2,165SqFt
Closed
Discover your own piece of paradise in this stunning residence! With 4 bedrooms, 2 baths, and 2,165 square feet of luxurious living space, this home offers an unparalleled resort-style experience right in your own backyard. Step into an oasis of relaxation & entertainment, featuring a sparkling pool, rejuvenating spa, and a diving board for endless fun. Gather around the raised fire pit on cool evenings or lounge on the beautifully redone decking surrounded by tropical landscaping & fruit trees. The built-in BBQ center w/polished concrete countertop & built-in ice bucket is perfect for hosting summer dinner parties & family gatherings. Inside, an incredible giant family room addition awaits, boasting a cathedral open beam ceiling, marble dry bar w/built-in wine fridge, and 2 sliders that open to the wrap-around backyard. This space is designed for both comfort & style, making it ideal for enjoying leisurely moments or entertaining guests. The home is thoughtfully upgraded with travertine flooring, dual pane windows/sliders, custom casements, raised panel doors, chair railing, and extensive recessed lighting throughout. Additionally, there is a newer heating system, all replaced ducting, and an AprilAire filer installed. The formal living room offers a cozy fireplace & custom built-in shelving, while the spacious dining room is bathed in natural light and is open to both the kitchen & family room. The beautifully remodeled chef's kitchen is a culinary dream, boasting quartz countertops, subway tile backsplash, skylight, a peninsula w/breakfast bar, stainless appliances, stainless farm sink, & tons of storage with a large walk-in pantry & self-closing white shaker cabinetry w/under-cabinet lighting, glass display panels, hidden trash & pull-outs. The primary suite is conveniently located downstairs, offering a serene retreat w/slider leading to backyard. Adjacent upgraded bathrm has mirrored closet & subway tile surrounds. Upstairs, 3 spacious bedrms feature recessed lights & closet organizers, accompanied by a remodeled bathrm w/newer vanity, fixtures, a tub/shower combo w/slate tile surround, and an extra walk-in closet. Located in a top-ranked school zone (Courreges, Fulton, FVHS) and situated on an interior 7,200 SF lot, this home is just steps away from Fulton Park & School and a short drive to the beach. A brick-accented walkway leads to a welcoming covered front porch and double entry doors, inviting you to experience the ultimate in luxury living.
Property Details | ||
|---|---|---|
| Price | $1,469,000 | |
| Close Price | $1,469,000 | |
| Bedrooms | 4 | |
| Full Baths | 2 | |
| Total Baths | 2 | |
| Property Style | Traditional | |
| Lot Size Area | 7200 | |
| Lot Size Area Units | Square Feet | |
| Acres | 0.1653 | |
| Property Type | Residential | |
| Sub type | SingleFamilyResidence | |
| MLS Sub type | Single Family Residence | |
| Stories | 2 | |
| Features | Bar,Beamed Ceilings,Block Walls,Built-in Features,Cathedral Ceiling(s),Ceiling Fan(s),Chair Railings,Dry Bar,Open Floorplan,Pantry,Quartz Counters,Recessed Lighting,Storage,Wainscoting | |
| Exterior Features | Barbecue Private,Lighting | |
| Year Built | 1964 | |
| Subdivision | Heraldry Court (HERA) | |
| View | None | |
| Roof | Composition | |
| Heating | Central | |
| Foundation | Slab | |
| Lot Description | Back Yard,Front Yard,Landscaped,Lawn,Lot 6500-9999,Rectangular Lot,Level,Near Public Transit,Park Nearby,Sprinkler System,Yard | |
| Laundry Features | In Garage | |
| Pool features | Private,Gunite,In Ground | |
| Parking Description | Built-In Storage,Direct Garage Access,Driveway,Driveway - Brick,Driveway - Combination,Concrete,Driveway Level,Garage,Garage Faces Front,Garage - Single Door | |
| Parking Spaces | 2 | |
| Garage spaces | 2 | |
| Association Fee | 0 | |
Geographic Data | ||
| Directions | North of Talbert, West of Magnolia | |
| County | Orange | |
| Latitude | 33.703253 | |
| Longitude | -117.974937 | |
| Market Area | 16 - Fountain Valley / Northeast HB | |
Address Information | ||
| Address | 8814 La Roca Avenue, Fountain Valley, CA 92708 | |
| Postal Code | 92708 | |
| City | Fountain Valley | |
| State | CA | |
| Country | United States | |
Listing Information | ||
| Listing Office | First Team Real Estate | |
| Listing Agent | Lily Campbell | |
| Listing Agent Phone | 714-717-5095 | |
| Buyer Agency Compensation | 2.500 | |
| Attribution Contact | 714-717-5095 | |
| Buyer Agency Compensation Type | % | |
| Compensation Disclaimer | The offer of compensation is made only to participants of the MLS where the listing is filed. | |
| Special listing conditions | Standard | |
| Virtual Tour URL | https://tours.ProPreView.com/idx/225922 | |
School Information | ||
| District | Huntington Beach Union High | |
| Elementary School | Courreges | |
| Middle School | Fulton | |
| High School | Fountain Valley | |
MLS Information | ||
| Days on market | 8 | |
| MLS Status | Closed | |
| Listing Date | May 8, 2024 | |
| Listing Last Modified | Jun 11, 2024 | |
| Tax ID | 16756203 | |
| MLS Area | 16 - Fountain Valley / Northeast HB | |
| MLS # | OC24088550 | |
Map View
Contact us about this listing
This information is believed to be accurate, but without any warranty.



