View on map Contact us about this listing
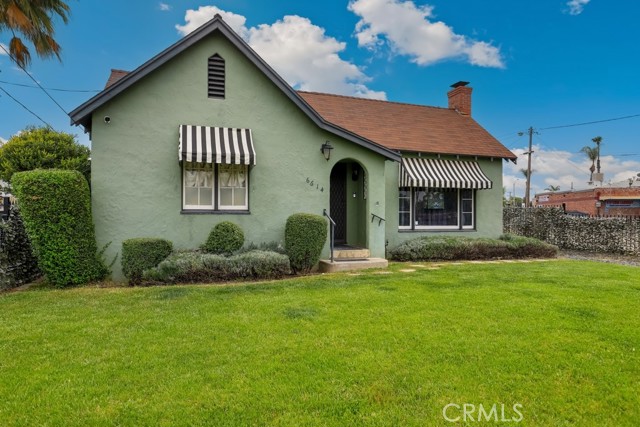
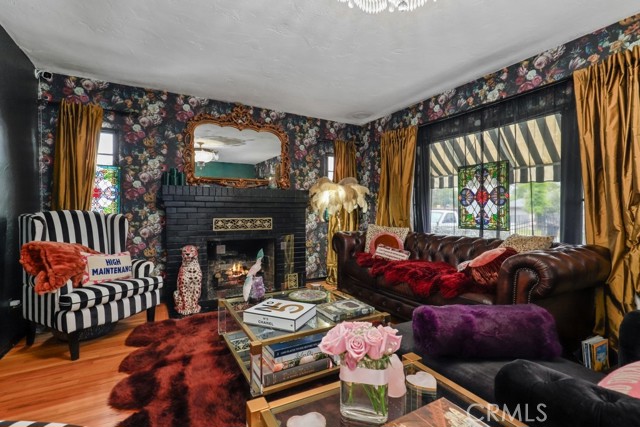
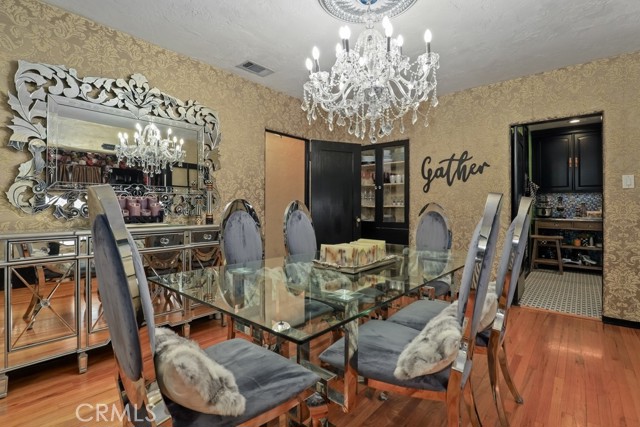
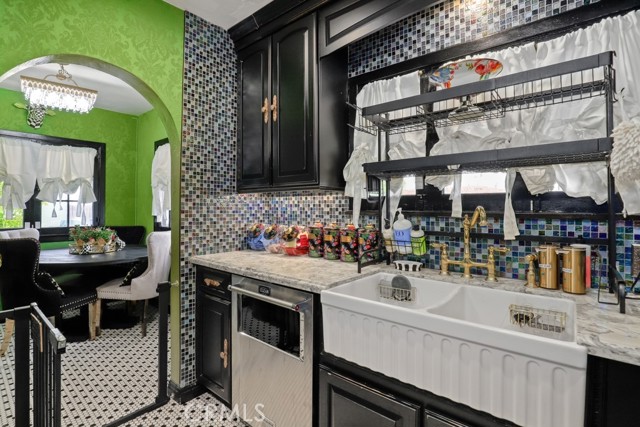
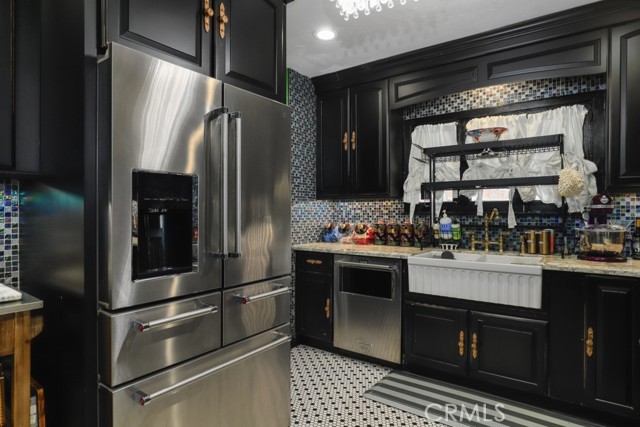
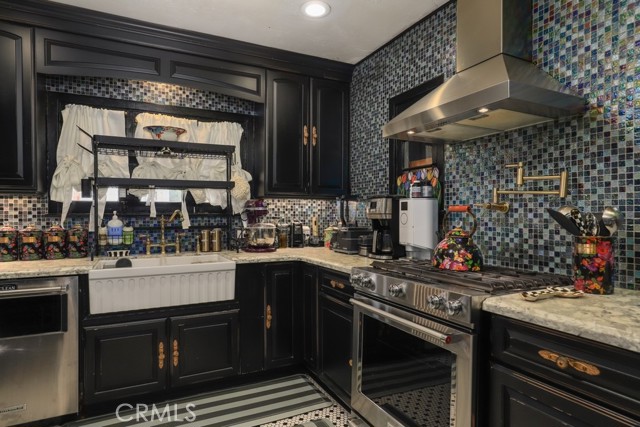
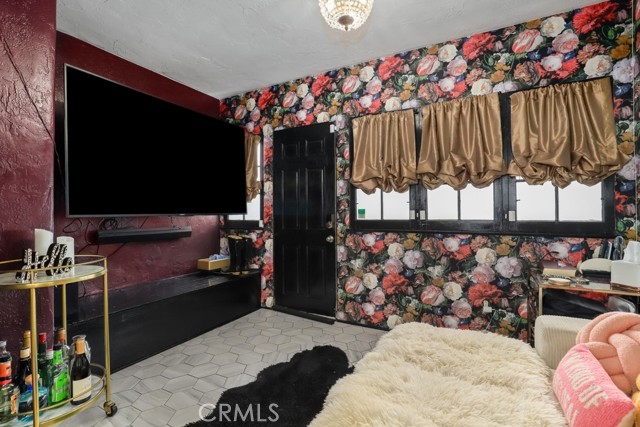
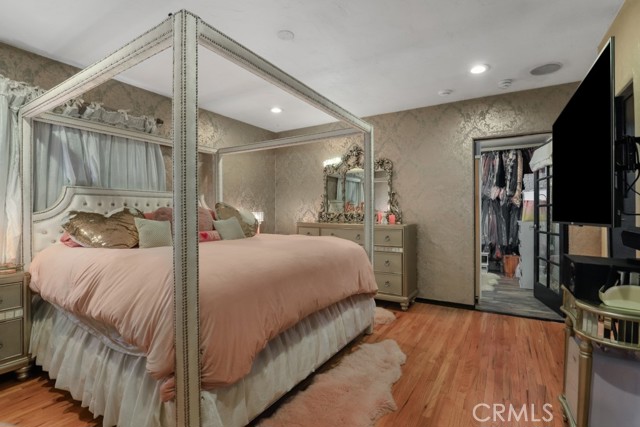
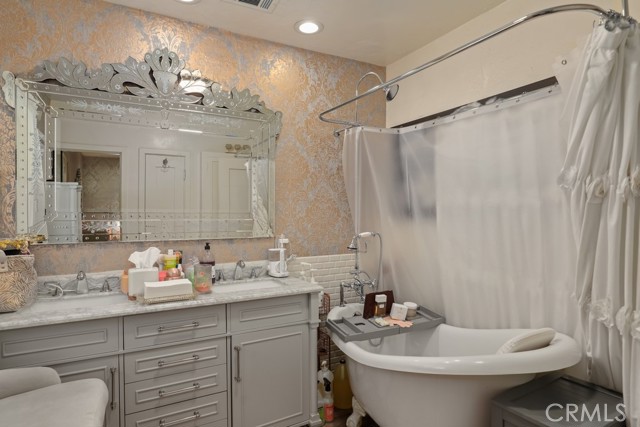
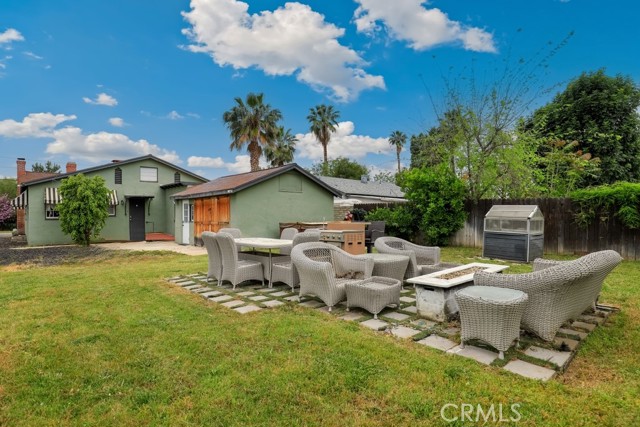
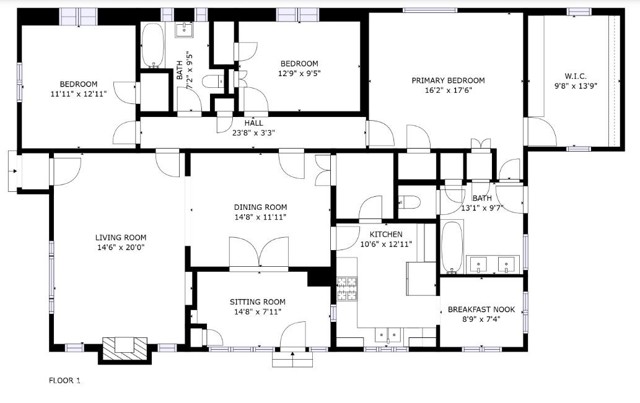
4 Beds
2 Baths
1,680SqFt
Closed
Seller to pay $15,000 towards closing costs! * * This rare vintage home with impressive curb appeal is located in a highly desirable Magnolia neighborhood. This home features possible zoning that allows commercial and residential- a rare find for anyone looking to conduct business and live. No HOA and low taxes add value and savings to this highly livable floor plan. The sumptuous kitchen is well-appointed with: custom backsplash, plenty of pantry space , breakfast nook, stainless steel appliances, with lots of charm. The cozy living room flows seamlessly from the kitchen and features a welcoming fireplace and plenty of room for a full sized media entertainment center. Stunning original wood floors, beautiful wall paper and Ralph Lauren paint throughout give the home an elegant touch. The Owners suite, which features a remodeled bathroom, clawfoot tub & a room sized luxury walk-through closet. The luxurious closet features a modern organization system, display area for your most treasured collections, and space for comfortable seating- Truly anyone's dream come true. The secondary bedrooms offer ample closet space and share a hallway bathroom. This home features the possibility of an extra room/office space. A $15,000 State of the art- ADT security system with cameras and alarm adds value. The newest best quality camera system that is offered for residential properties comes included. The backyard features a spacious extra long RV space, fruit trees, and a garage space. Relax and enjoy the spacious back yard from the excellent Spa hot tub that sits 5 persons features speakers , lounge area & 106 jets- a $7000 value included! The Magnolia center, Brockton Arcade restaurants, shopping, and Riverside Plaza are within minutes of the home. Easy access to the 91 freeway for a fast commute- This home is an ideal choice for anyone looking to make a house a home.
Property Details | ||
|---|---|---|
| Price | $675,000 | |
| Close Price | $675,000 | |
| Bedrooms | 4 | |
| Full Baths | 2 | |
| Half Baths | 0 | |
| Total Baths | 2 | |
| Lot Size Area | 8712 | |
| Lot Size Area Units | Square Feet | |
| Acres | 0.2 | |
| Property Type | Residential | |
| Sub type | SingleFamilyResidence | |
| MLS Sub type | Single Family Residence | |
| Stories | 1 | |
| Features | Pantry,Quartz Counters,Recessed Lighting,Unfurnished,Wired for Data,Wired for Sound | |
| Year Built | 1931 | |
| View | Neighborhood | |
| Roof | Composition,Shingle | |
| Heating | Fireplace(s),Natural Gas | |
| Lot Description | 0-1 Unit/Acre,Back Yard | |
| Laundry Features | Gas Dryer Hookup,Individual Room,Outside,Stackable,Washer Hookup | |
| Pool features | None | |
| Parking Description | Converted Garage,Direct Garage Access,Driveway,Garage Faces Side,RV Access/Parking,RV Potential,Street | |
| Parking Spaces | 3 | |
| Garage spaces | 2 | |
| Association Fee | 0 | |
Geographic Data | ||
| Directions | Cross street: Central Ave | |
| County | Riverside | |
| Latitude | 33.952655 | |
| Longitude | -117.397775 | |
| Market Area | 252 - Riverside | |
Address Information | ||
| Address | 6614 School Circle Drive, Riverside, CA 92506 | |
| Postal Code | 92506 | |
| City | Riverside | |
| State | CA | |
| Country | United States | |
Listing Information | ||
| Listing Office | REDFIN | |
| Listing Agent | SHERI COMEAU | |
| Listing Agent Phone | 760-792-7003 | |
| Buyer Agency Compensation | 2.000 | |
| Attribution Contact | 760-792-7003 | |
| Buyer Agency Compensation Type | % | |
| Compensation Disclaimer | The offer of compensation is made only to participants of the MLS where the listing is filed. | |
| Special listing conditions | Standard | |
| Virtual Tour URL | https://my.matterport.com/show/?m=XrQVwALoF5X&mls=1 | |
School Information | ||
| District | Riverside Unified | |
MLS Information | ||
| Days on market | 8 | |
| MLS Status | Closed | |
| Listing Date | May 7, 2024 | |
| Listing Last Modified | Jul 16, 2024 | |
| Tax ID | 225202007 | |
| MLS Area | 252 - Riverside | |
| MLS # | IV24089127 | |
Map View
Contact us about this listing
This information is believed to be accurate, but without any warranty.



