View on map Contact us about this listing
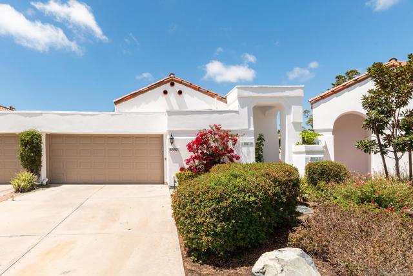
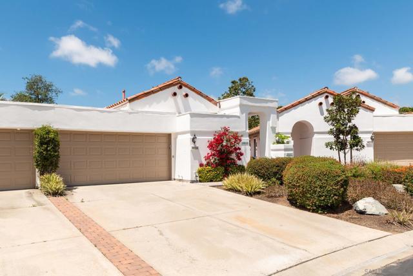
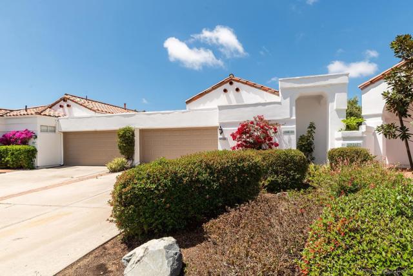
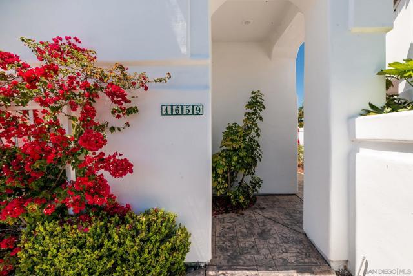
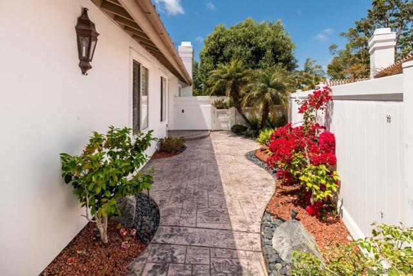
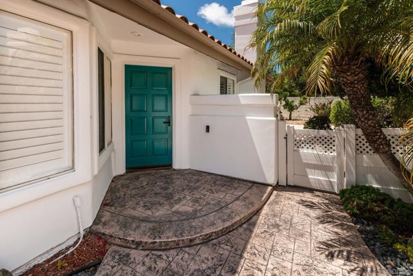
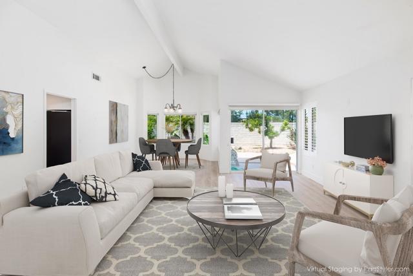
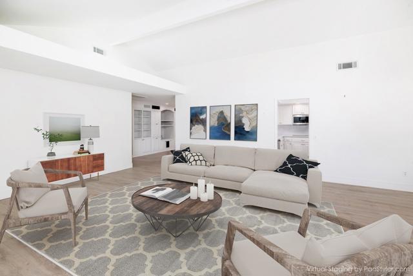
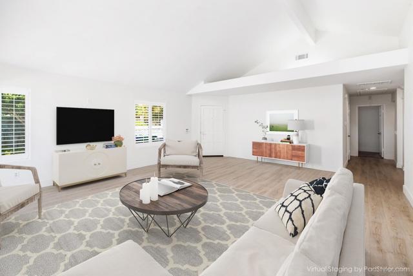
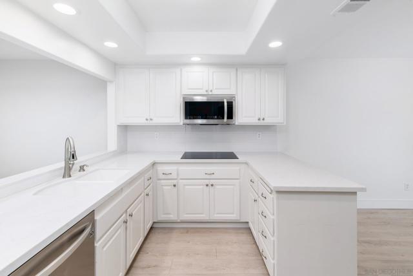
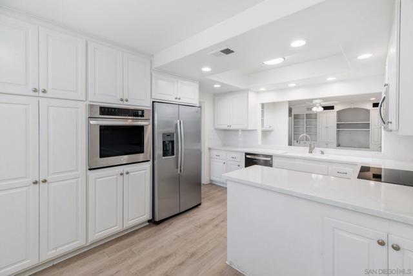
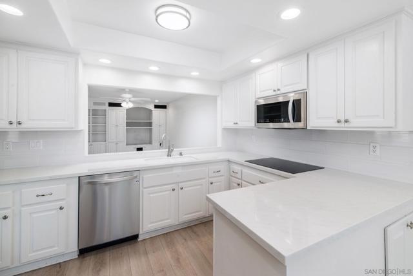



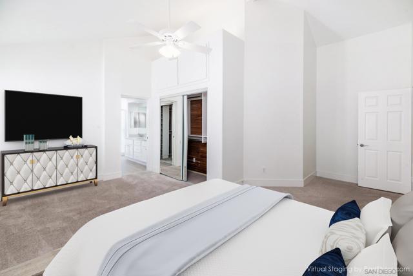
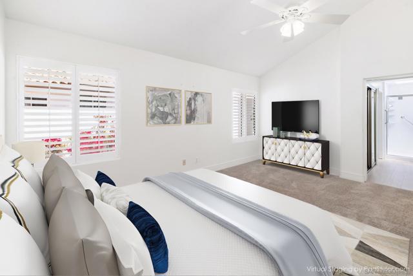
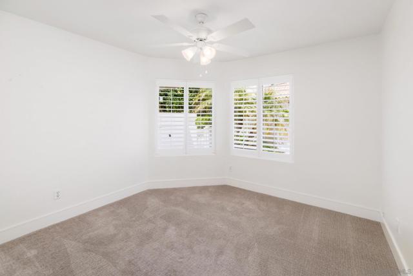
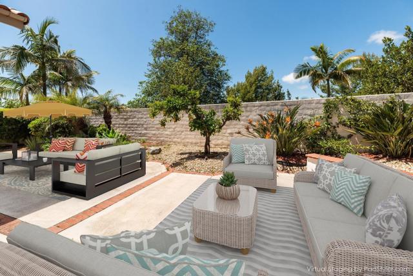
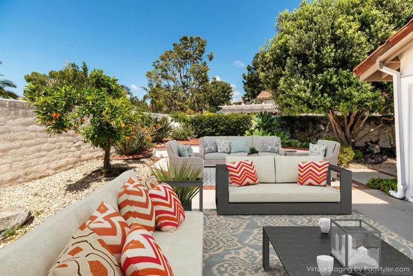
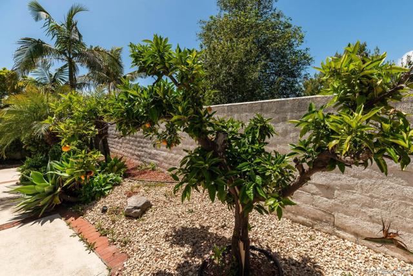
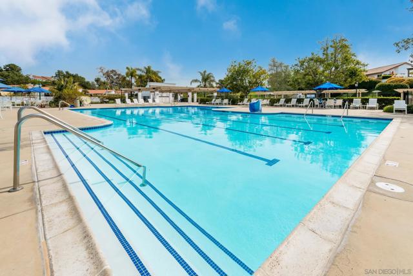
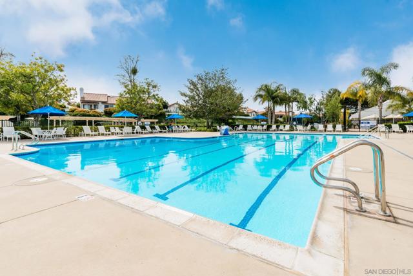
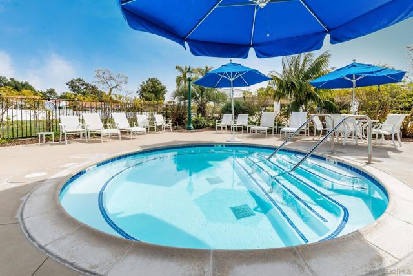
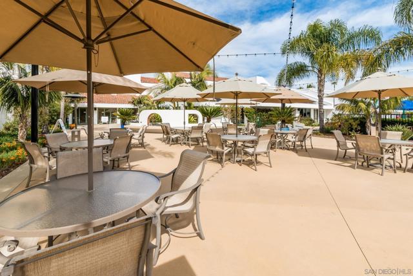
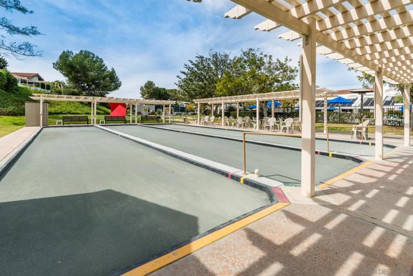
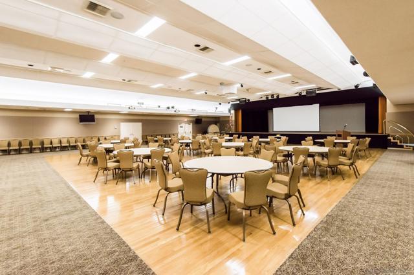
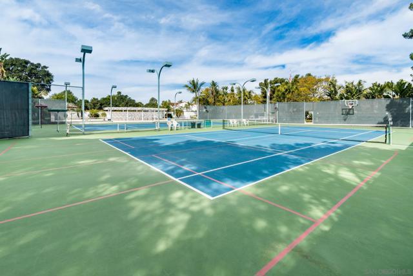

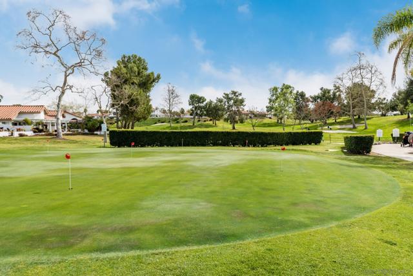
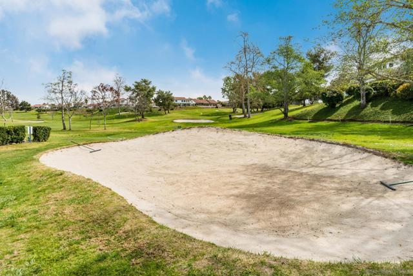
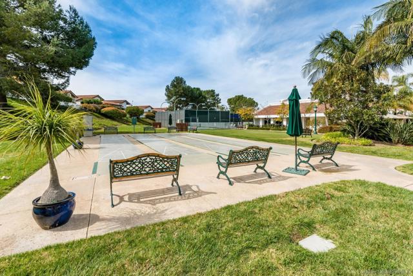
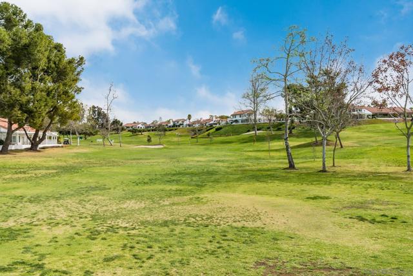
2 Beds
2 Baths
1,800SqFt
Closed
Located in the Ocean Hills Country Club, this elegant St. Tropez model home offers a distinguished lifestyle in a vibrant 55+ community. Spanning 1,800 sqft, this residence features 2 bedrooms, 2 bathrooms, & a serene cul-de-sac setting, ensuring peace & privacy. Inside discover luxury vinyl wide plank flooring throughout the living spaces, plush carpeting in the bedrooms, & windows adorned w/ plantation shutters. The spacious kitchen features added cabinetry, stainless steel appliances, & a cozy breakfast nook. The living room, w/ its charming fireplace, & a dining room that overlooks a tranquil backyard, provide ample space for relaxation & entertainment. A den filled w/ natural light from the skylight above features built-ins & abundant storage, making it an ideal home office. The primary bedroom is a sanctuary of its own w/ a cedar-lined walk-in closet & a skylight above the shower in the updated bathroom. Additional features include a convenient laundry room & 2-car garage w/ ample storage. Ocean Hills Country Club residents enjoy an abundance of amenities. The heart of the community is a 27,000 sqft clubhouse, which includes a fitness center w/ cardio & strength training rooms, an expansive performance hall, & a variety of activity rooms for crafts, billiards, & media. Outdoors, the community boasts a solar-heated Junior Olympic-sized pool & spa, an 18-hole executive golf course & courts for tennis, pickleball, & bocce. The lifestyle is enhanced by 30+ social clubs, private, fenced dog park, & 2+ mile walking path within the community’s lush 350 acres.
Property Details | ||
|---|---|---|
| Price | $1,095,000 | |
| Close Price | $1,095,000 | |
| Bedrooms | 2 | |
| Full Baths | 2 | |
| Half Baths | 0 | |
| Total Baths | 2 | |
| Lot Size Area | 4517 | |
| Lot Size Area Units | Square Feet | |
| Acres | 0.1037 | |
| Property Type | Residential | |
| Sub type | Condominium | |
| MLS Sub type | Condominium | |
| Stories | 1 | |
| Year Built | 1984 | |
| Heating | Natural Gas,Forced Air | |
| Laundry Features | Electric Dryer Hookup,Gas Dryer Hookup,Individual Room | |
| Pool features | Community | |
| Parking Description | Driveway | |
| Parking Spaces | 4 | |
| Garage spaces | 2 | |
| Association Fee | 663 | |
Geographic Data | ||
| Directions | Cross Street: Cannon. | |
| County | San Diego | |
| Latitude | 33.165034 | |
| Longitude | -117.2677 | |
| Market Area | 92056 - Oceanside | |
Address Information | ||
| Address | 4659 Majorca Way, Oceanside, CA 92056 | |
| Postal Code | 92056 | |
| City | Oceanside | |
| State | CA | |
| Country | United States | |
Listing Information | ||
| Listing Office | Real Broker | |
| Listing Agent | Felicia Lewis | |
| Buyer Agency Compensation | 2.000 | |
| Buyer Agency Compensation Type | % | |
| Compensation Disclaimer | The offer of compensation is made only to participants of the MLS where the listing is filed. | |
| Virtual Tour URL | https://www.propertypanorama.com/instaview/snd/240009840 | |
MLS Information | ||
| Days on market | 2 | |
| MLS Status | Closed | |
| Listing Date | May 4, 2024 | |
| Listing Last Modified | May 16, 2024 | |
| Tax ID | 1693322000 | |
| MLS Area | 92056 - Oceanside | |
| MLS # | 240009840SD | |
Map View
Contact us about this listing
This information is believed to be accurate, but without any warranty.



