View on map Contact us about this listing
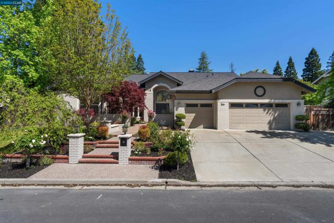
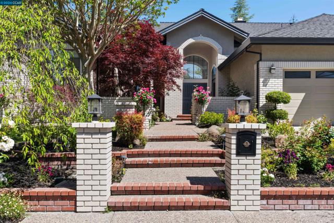
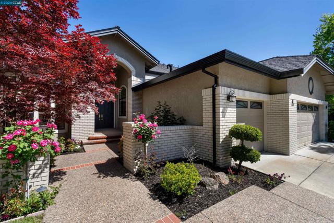
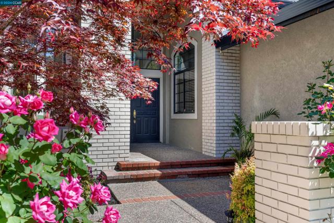
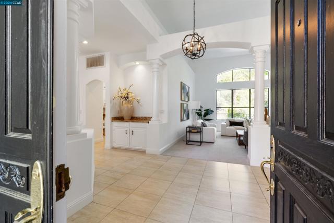
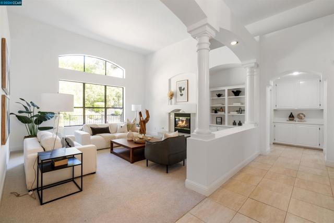
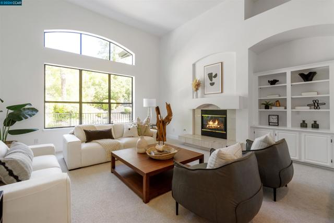
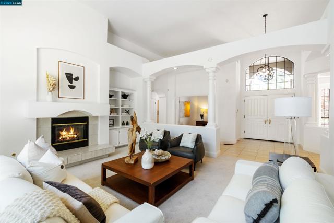
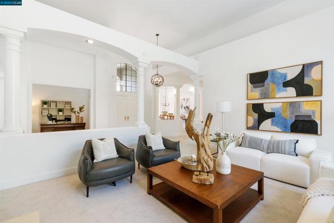
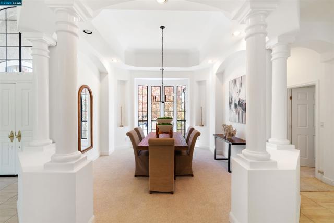
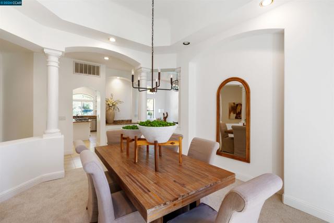
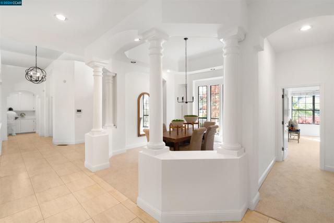
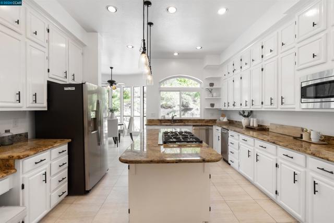
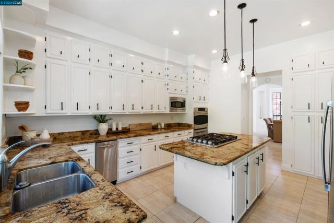
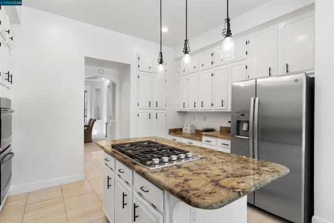
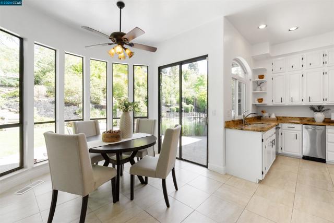
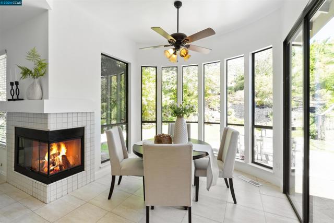
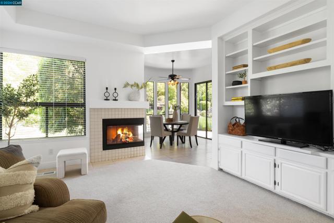
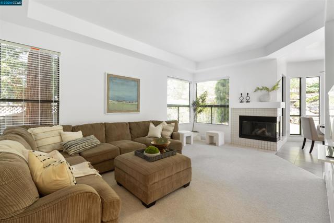
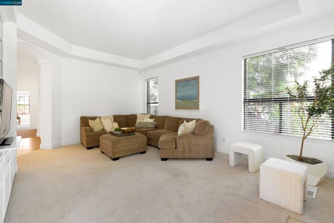
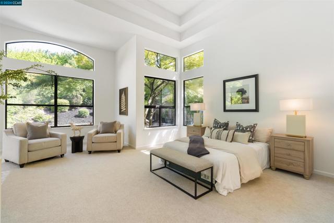
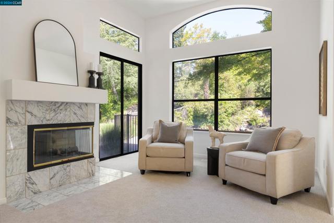
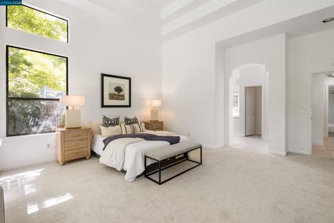
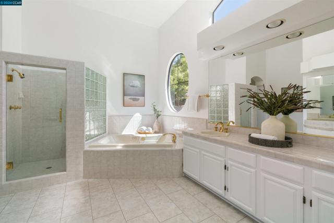
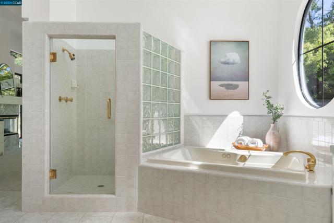
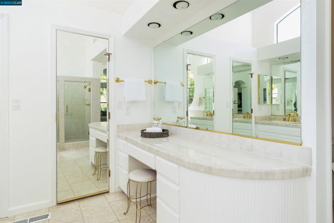
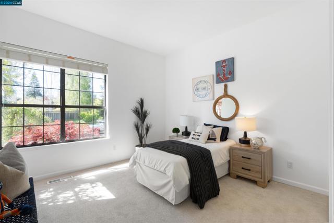
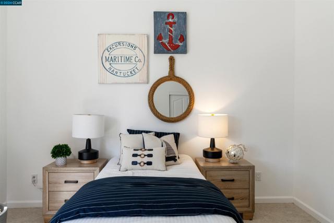
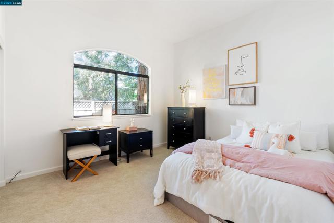
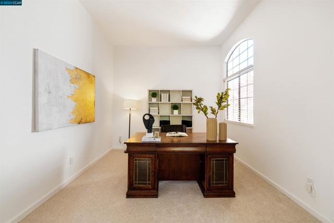
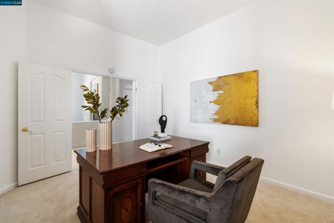
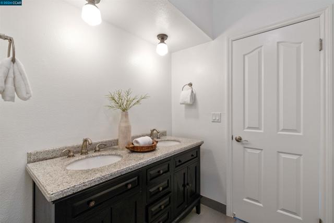
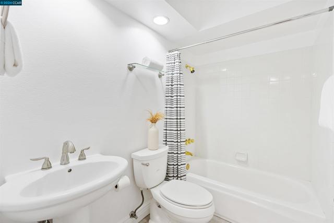
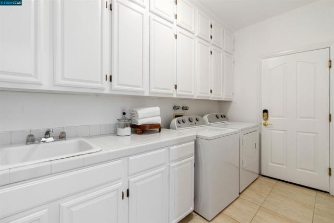
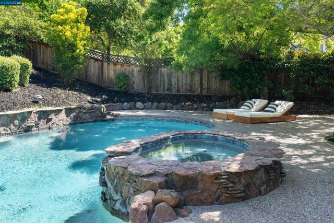
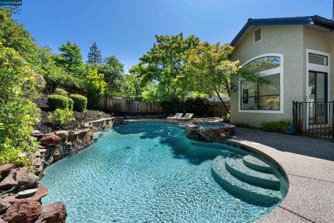
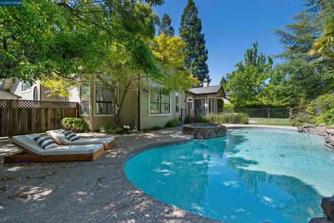
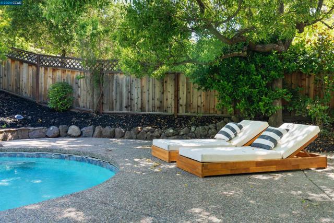
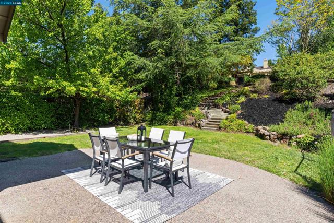
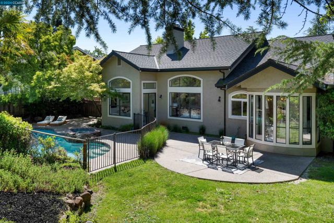
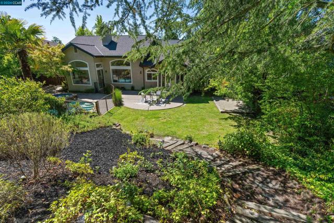
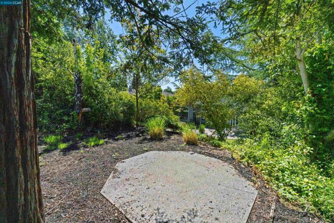
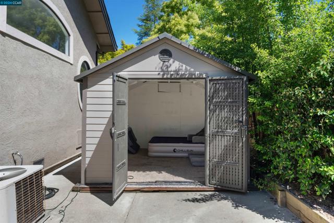
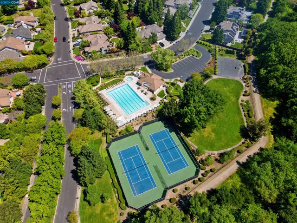
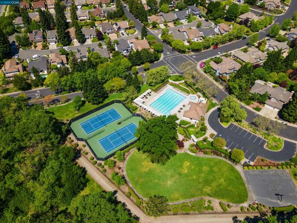
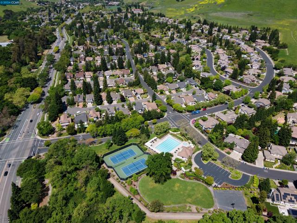
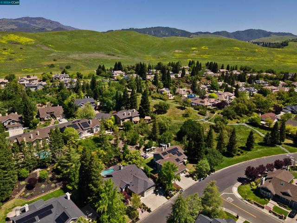
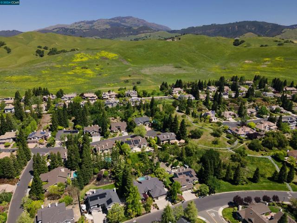
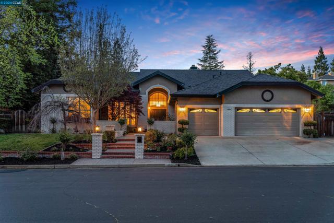
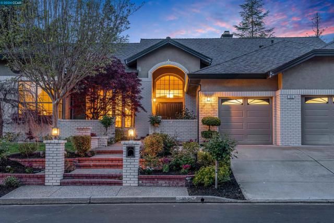
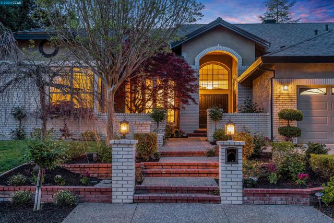
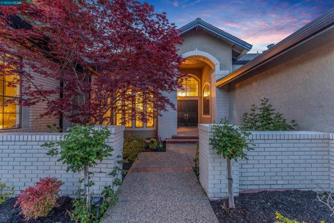
4 Beds
3 Baths
3,016SqFt
Closed
Introducing 102 Tuscany Way, a spacious 4-bed, 3-bath home in the sought-after Northridge community of Danville. Upon entering this single-story, double-door entry residence you are welcomed by high ceilings, natural light, oversized windows, & views of the private backyard. The designer touches throughout the home make this residence a standout above the rest. The gourmet kitchen boasts modern appliances, custom cabinetry, & a large center island which seamlessly flows into the spacious family room. The primary bedroom is a tranquil retreat w/ vaulted ceilings & features a luxurious en-suite bathroom, dual vanities, walk-in shower, jacuzzi bathtub & 2 spacious walk-in closets. Outside, the resort-like .41 acre lot provides an expansive private backyard surrounded by lush greenery w/ a patio area ideal for outdoor dining & a sparkling pool & spa. Enjoy the neighborhood’s amenities including a pool, clubhouse, picnic area, tennis & basketball courts. Ideally located within walking distance to Sycamore Valley Elementary School & Sycamore Valley Park, w/ multiple trailheads to the Sycamore Valley Regional Open Space. Top rated schools & nearby Blackhawk Plaza add to the allure of this dream home. Don't miss out, schedule a showing today & envision calling 102 Tuscany Way Home.
Property Details | ||
|---|---|---|
| Price | $2,262,000 | |
| Close Price | $2,262,000 | |
| Bedrooms | 4 | |
| Full Baths | 3 | |
| Half Baths | 0 | |
| Total Baths | 3 | |
| Property Style | Contemporary,Traditional | |
| Lot Size Area | 18000 | |
| Lot Size Area Units | Square Feet | |
| Acres | 0.4132 | |
| Property Type | Residential | |
| Sub type | SingleFamilyResidence | |
| MLS Sub type | Single Family Residence | |
| Year Built | 1991 | |
| Subdivision | NORTHRIDGE HILLS | |
| Heating | Forced Air | |
| Lot Description | Level with Street,Up Slope from Street,Back Yard,Front Yard,Garden,Yard,Sprinklers In Rear,Sprinklers In Front | |
| Laundry Features | Dryer Included,Washer Included | |
| Pool features | In Ground | |
| Parking Description | Garage Door Opener | |
| Parking Spaces | 3 | |
| Garage spaces | 3 | |
| Association Fee | 382 | |
| Association Amenities | Clubhouse,Playground,Pool,Tennis Court(s),Other | |
Geographic Data | ||
| Directions | Camino Tassajara/Alta Vista/Tuscany Way Cross Street: Alta Vista. | |
| County | Contra Costa | |
| Latitude | 37.804306 | |
| Longitude | -121.93783 | |
Address Information | ||
| Address | 102 Tuscany Way, Danville, CA 94506 | |
| Postal Code | 94506 | |
| City | Danville | |
| State | CA | |
| Country | United States | |
Listing Information | ||
| Listing Office | Compass | |
| Listing Agent | Danielle Cranston | |
| Buyer Agency Compensation | 2.500 | |
| Buyer Agency Compensation Type | % | |
| Compensation Disclaimer | The offer of compensation is made only to participants of the MLS where the listing is filed. | |
| Virtual Tour URL | https://vimeo.com/941260562 | |
MLS Information | ||
| Days on market | 6 | |
| MLS Status | Closed | |
| Listing Date | May 2, 2024 | |
| Listing Last Modified | Jun 8, 2024 | |
| Tax ID | 2152700098 | |
| MLS # | 41058212 | |
Map View
Contact us about this listing
This information is believed to be accurate, but without any warranty.



