View on map Contact us about this listing
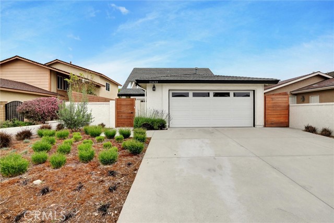
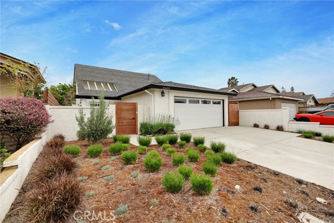
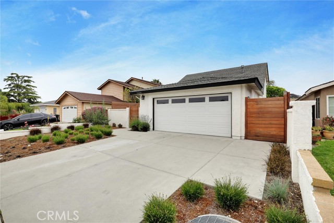
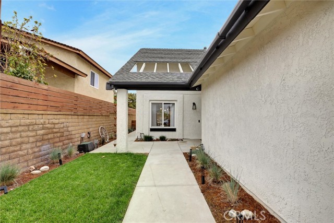
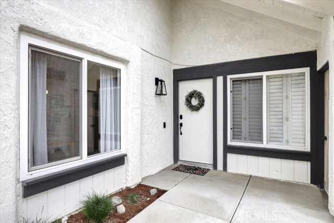
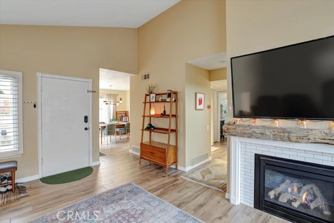
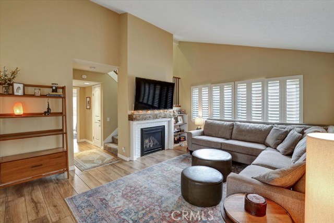
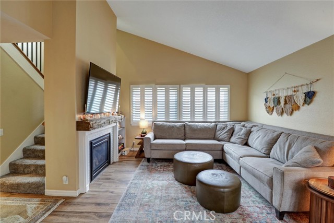
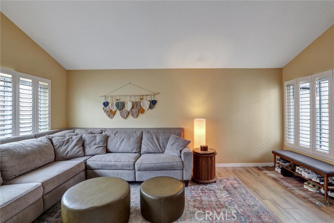
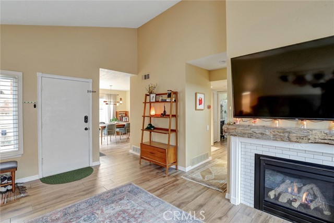
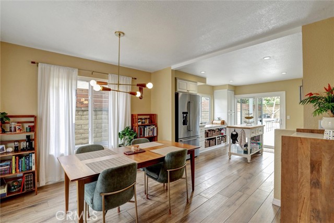
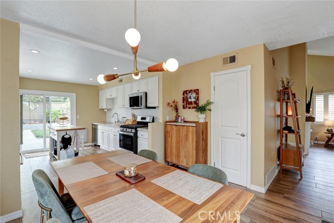
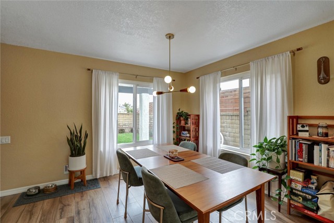
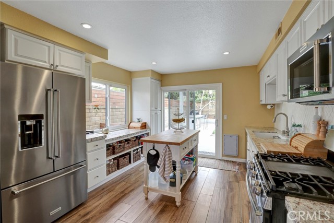
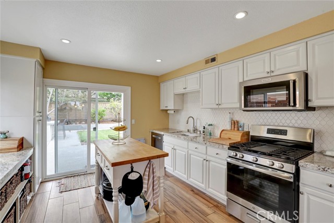
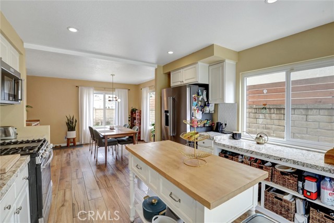
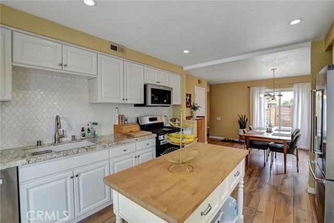
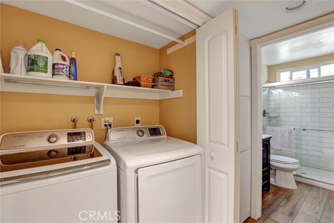
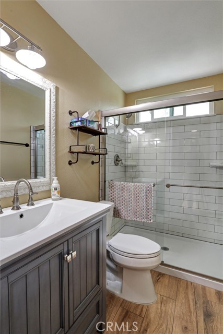
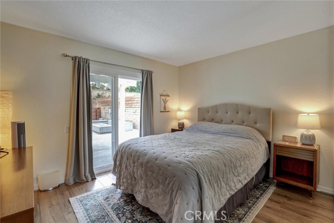
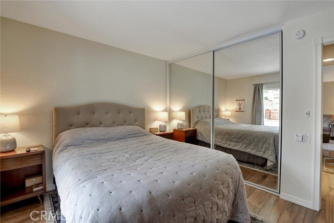
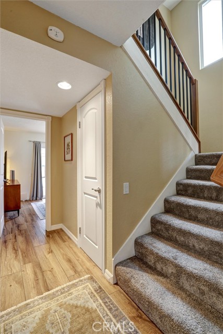
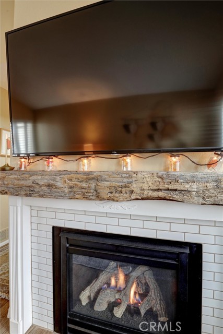
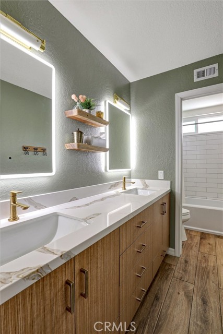
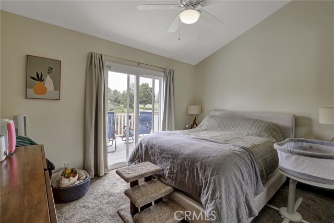
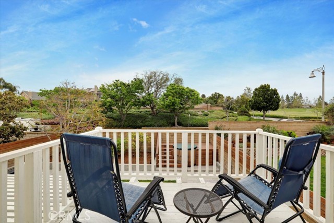
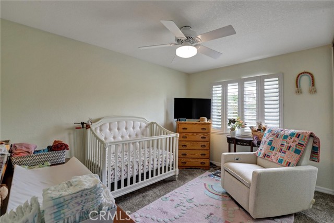
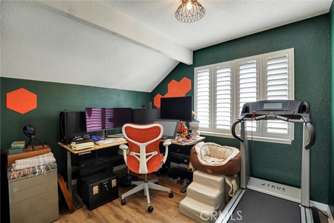
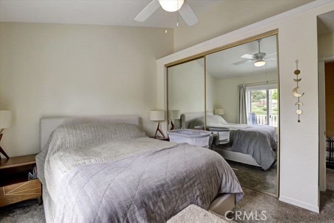
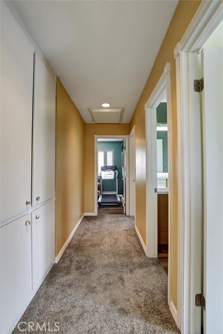
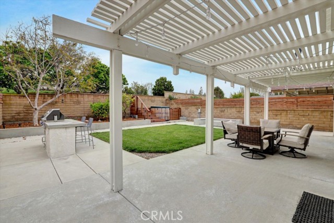
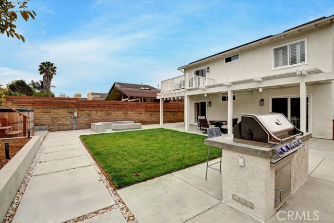
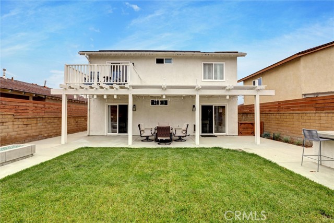
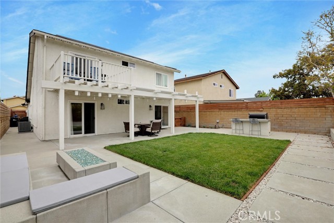
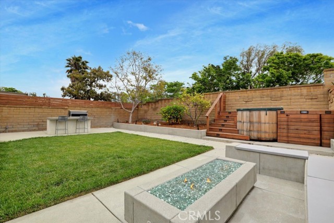
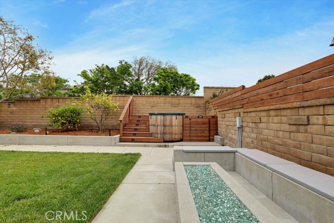
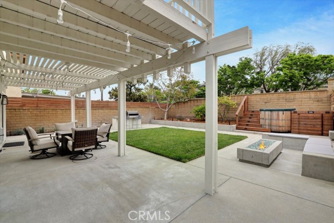
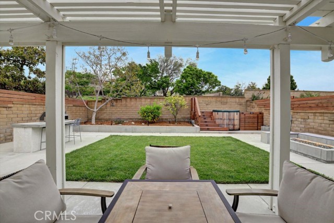
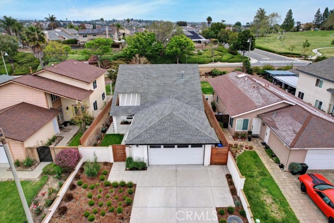
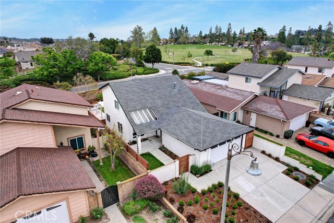
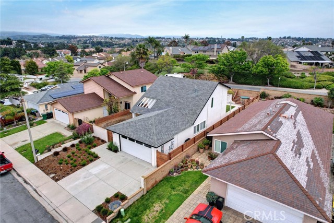
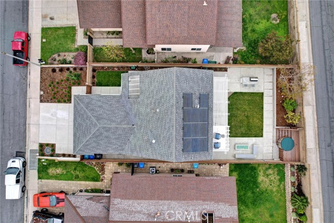
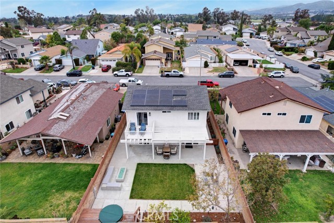
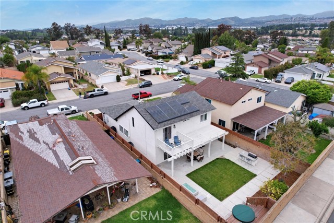
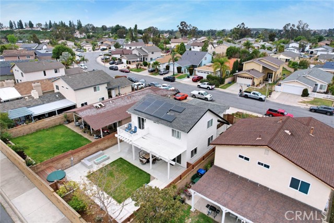
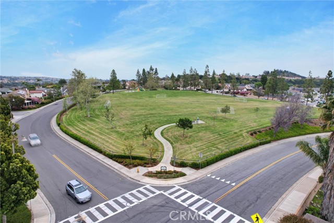
4 Beds
2 Baths
1,650SqFt
Closed
This meticulously maintained 4-bedroom, 2-bath home in Cordova North offers a sophisticated living environment with modern upgrades. The kitchen is open to the dining room and features stainless steel appliances, granite countertops, a decorative tile backsplash, and ample cabinetry, ideal for entertaining or everyday meals. The living room boasts vaulted ceilings and a fireplace, creating a warm and welcoming atmosphere. Italian porcelain wood-plank flooring provides a touch of elegance in high-traffic areas, while plush carpeting ensures maximum comfort. A conveniently located ground-floor bedroom with backyard access offers flexibility. Upstairs, discover three additional bedrooms, including a spacious primary with a private deck overlooking Crucero Park. The recently renovated upstairs bathroom features a dual vanity with quartz countertops and illuminated mirrors. New hardscaping throughout the property creates a cohesive design, while the widened driveway adds functionality. Redwood extensions were added to the block fences on both sides for additional privacy, as well as matching redwood gates. The backyard is a serene oasis, perfect for relaxation and entertaining, equipped with a vertical grain redwood heart hot tub with a surrounding deck, a gas fire pit with concrete seating, and a built-in gas grill. Drought-tolerant landscaping adorns the front yard, requiring minimal maintenance while maximizing visual appeal. Experience energy efficiency with solar panels, dual-pane windows, and plantation shutters, while the upgraded 200amp electrical panel and Tesla wall charger in the garage cater to the demands of modern living. This exceptional residence presents a rare opportunity for discerning buyers.
Property Details | ||
|---|---|---|
| Price | $1,150,000 | |
| Close Price | $1,150,000 | |
| Bedrooms | 4 | |
| Full Baths | 2 | |
| Total Baths | 2 | |
| Lot Size Area | 5095 | |
| Lot Size Area Units | Square Feet | |
| Acres | 0.117 | |
| Property Type | Residential | |
| Sub type | SingleFamilyResidence | |
| MLS Sub type | Single Family Residence | |
| Stories | 2 | |
| Features | Attic Fan,Cathedral Ceiling(s) | |
| Exterior Features | Barbecue Private | |
| Year Built | 1977 | |
| Subdivision | Cordova (North) (CV) | |
| View | Mountain(s),Park/Greenbelt | |
| Roof | Shingle | |
| Heating | Forced Air | |
| Foundation | Slab | |
| Lot Description | Rectangular Lot,Park Nearby,Sprinkler System | |
| Laundry Features | In Closet | |
| Pool features | None | |
| Parking Description | Driveway,Garage,Electric Vehicle Charging Station(s) | |
| Parking Spaces | 2 | |
| Garage spaces | 2 | |
| Association Fee | 170 | |
| Association Amenities | Barbecue,Playground,Pier,Other Courts,Banquet Facilities | |
Geographic Data | ||
| Directions | from Los Alisos, R @ Mustang Run, R @ Crucero, 2nd R @ Soltero, immediate L @ Abedul | |
| County | Orange | |
| Latitude | 33.648721 | |
| Longitude | -117.647919 | |
| Market Area | MN - Mission Viejo North | |
Address Information | ||
| Address | 21632 Abedul, Mission Viejo, CA 92691 | |
| Postal Code | 92691 | |
| City | Mission Viejo | |
| State | CA | |
| Country | United States | |
Listing Information | ||
| Listing Office | HomeSmart, Evergreen Realty | |
| Listing Agent | Sonia Jamin | |
| Listing Agent Phone | 949-680-9909 | |
| Buyer Agency Compensation | 2.250 | |
| Attribution Contact | 949-680-9909 | |
| Buyer Agency Compensation Type | % | |
| Compensation Disclaimer | The offer of compensation is made only to participants of the MLS where the listing is filed. | |
| Special listing conditions | Standard | |
| Virtual Tour URL | https://my.matterport.com/show/?m=1CJnmWT2R6q | |
School Information | ||
| District | Saddleback Valley Unified | |
| Elementary School | Del Lago | |
| Middle School | Los Alisos | |
| High School | Trabuco Hills | |
MLS Information | ||
| Days on market | 24 | |
| MLS Status | Closed | |
| Listing Date | May 2, 2024 | |
| Listing Last Modified | Jun 20, 2024 | |
| Tax ID | 83713264 | |
| MLS Area | MN - Mission Viejo North | |
| MLS # | OC24080030 | |
Map View
Contact us about this listing
This information is believed to be accurate, but without any warranty.



