View on map Contact us about this listing
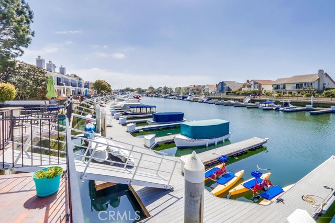
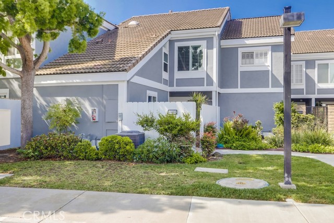
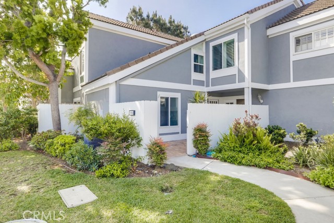
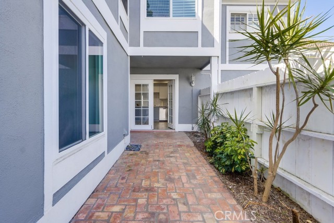
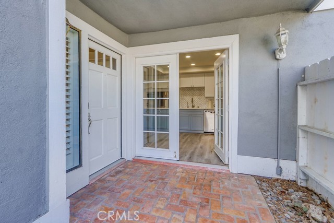
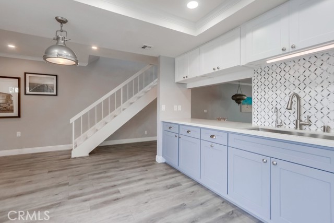
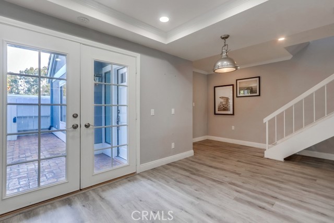
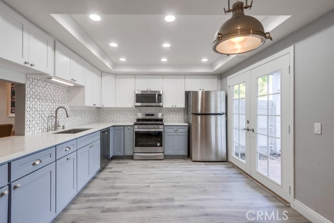
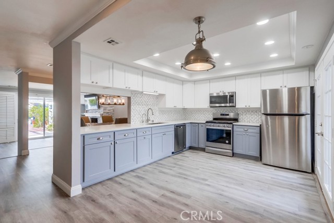
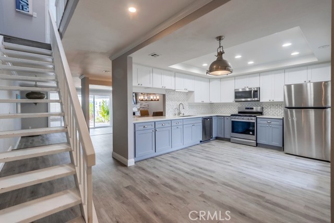
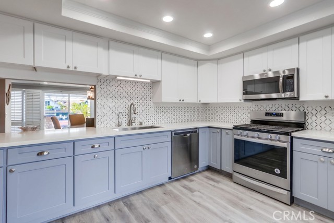
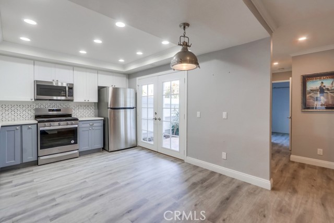
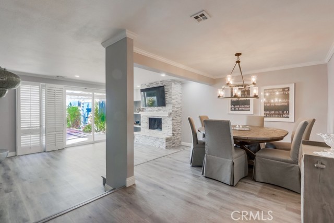
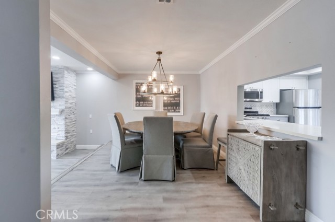
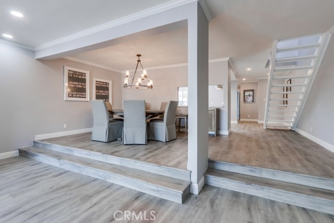
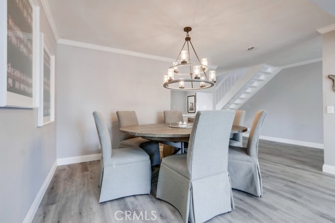
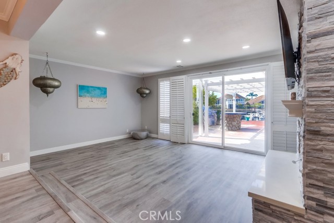
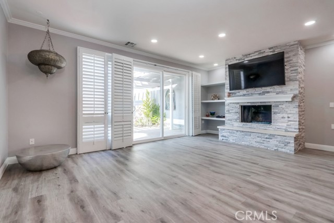
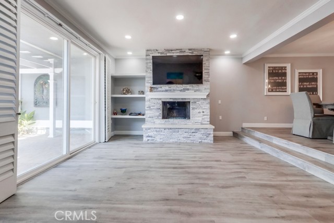
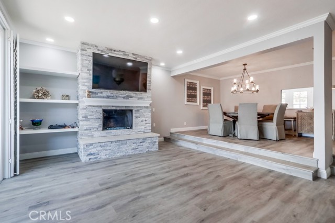
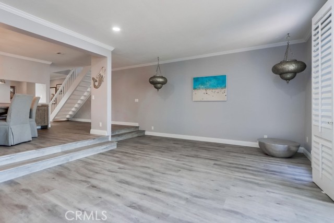
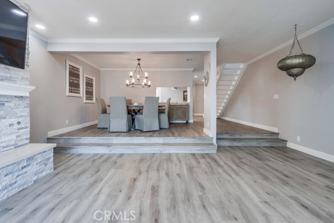
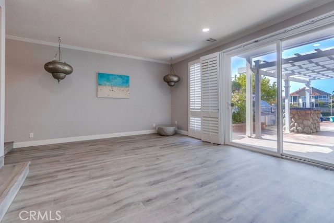
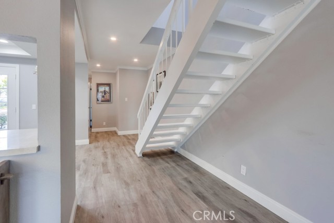
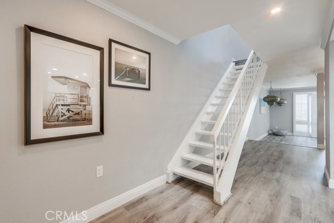
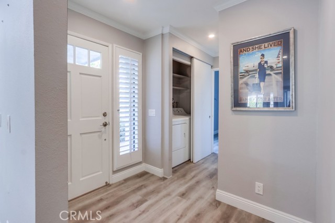
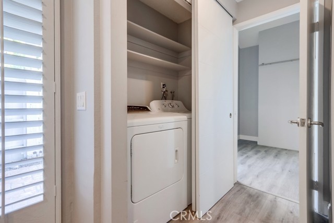
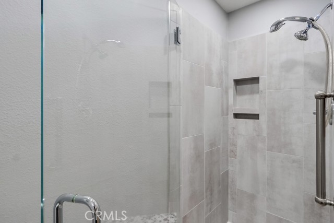
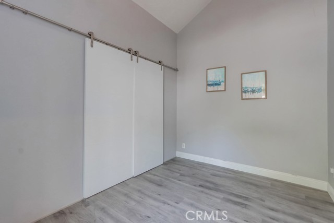
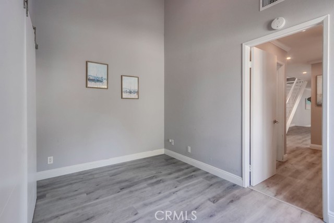
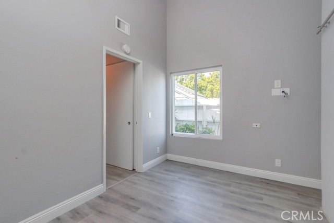
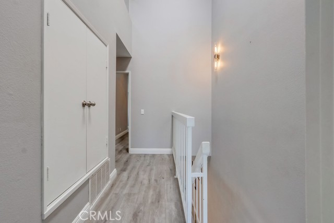
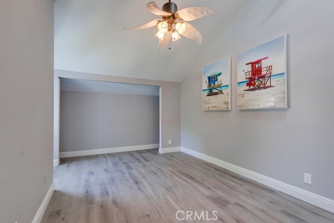
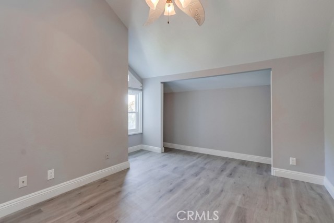
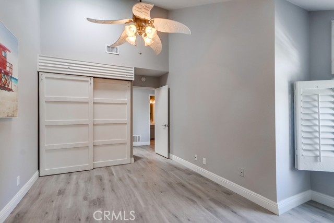
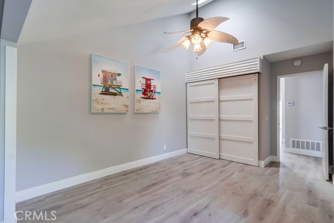
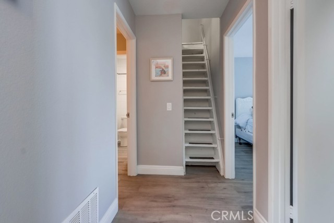
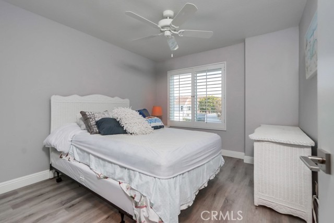
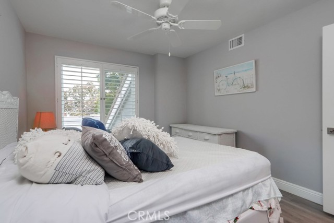
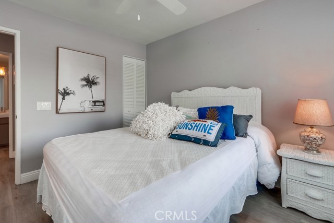
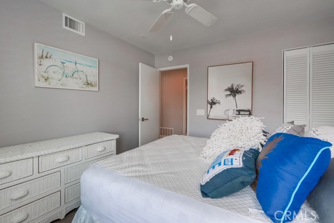
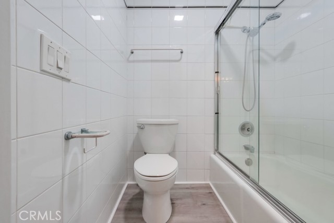
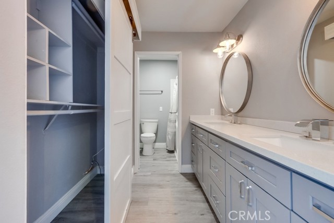
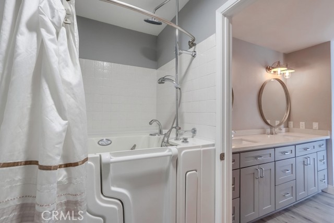
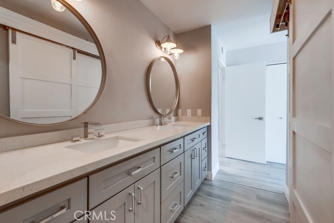
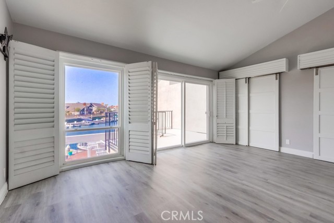
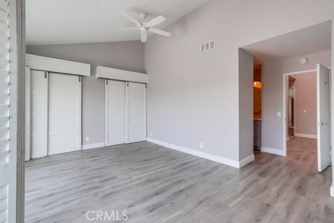
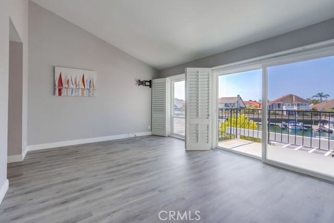
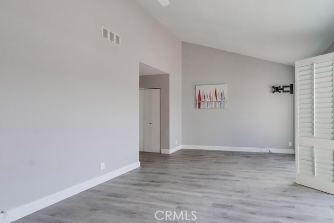
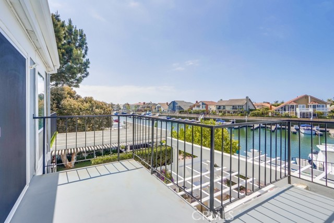
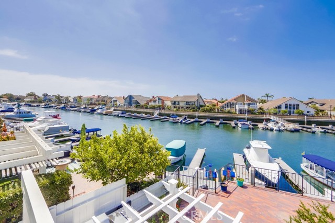
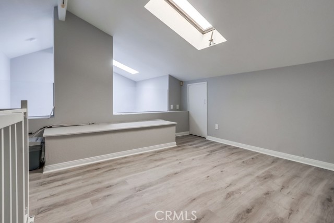
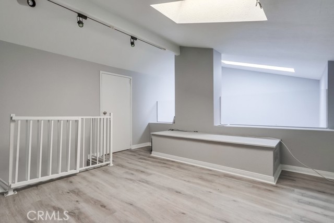
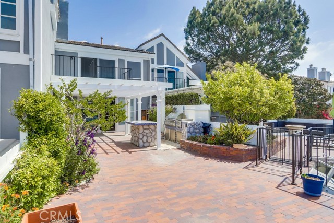
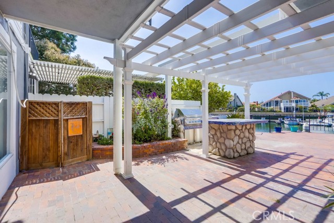
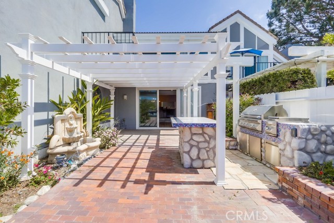
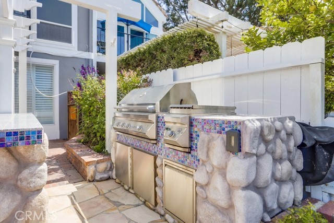
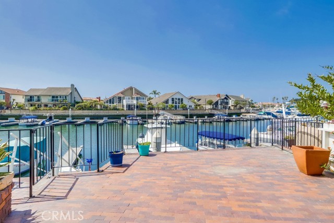
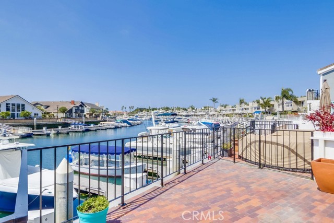
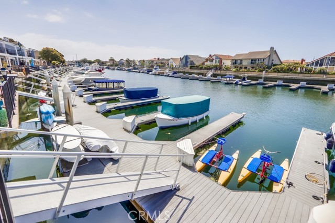
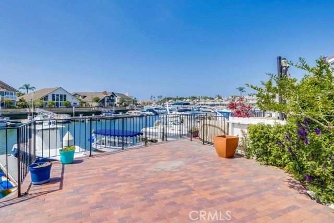
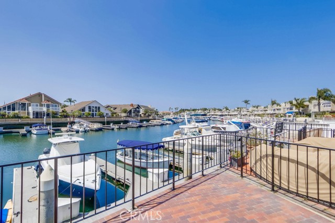
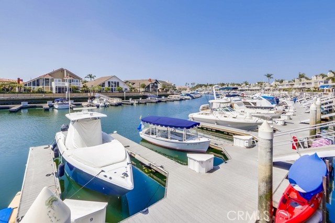
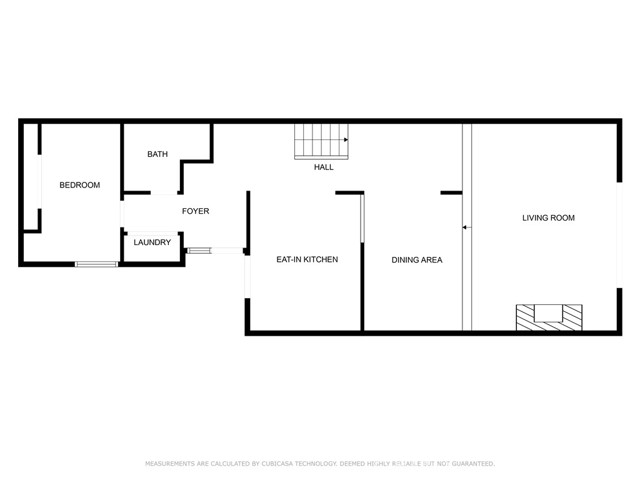
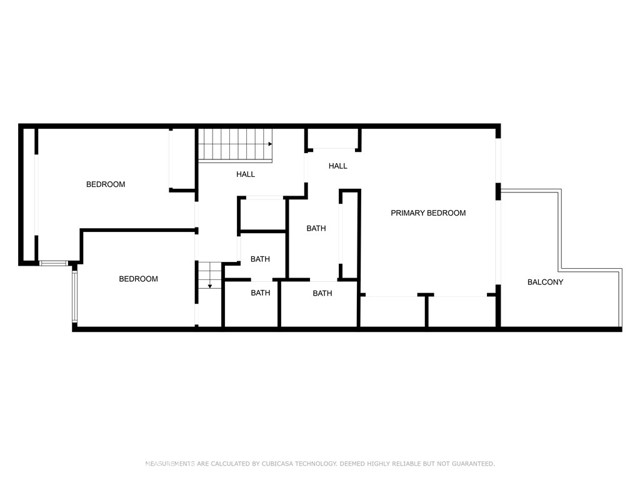
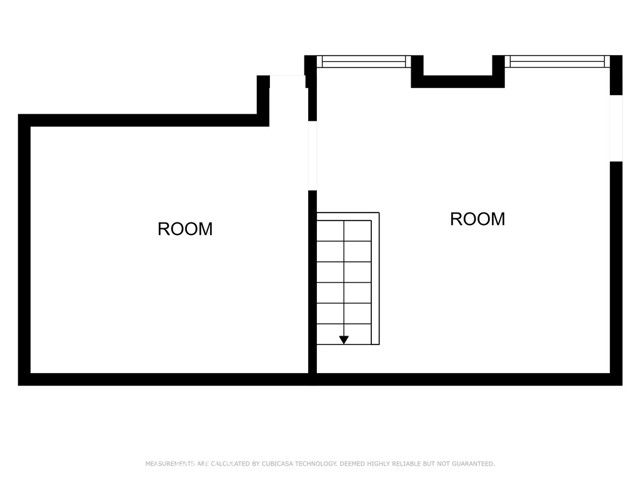
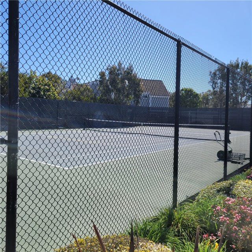
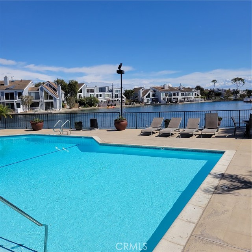
4 Beds
3 Baths
2,057SqFt
Closed
Located in the treasured Seagate Community within Huntington Harbour, this distinguished townhome offers an exceptional waterfront lifestyle with Deep Water Access. Boasting four bedrooms and three baths across 2,057 square feet, accompanied by a two-car garage, this residence epitomizes coastal living at its finest. Enjoy the luxury of overlooking your private 30' Boat Dock from multiple vantage points including the patio, living room, and master bedroom. The Southern exposure bathes the residence in natural light and affords picturesque views of stunning sunrises and sunsets, providing a panoramic 180-degree vista of the channel. Upon entering, you're greeted by an enclosed brick courtyard leading to a remodeled kitchen featuring all-new cabinets, tile backsplash, and recessed lighting. The ground floor also has a bedroom with vaulted ceilings and barn door closet doors, alongside a full bathroom and laundry area complete with appliances. The dining area boasts an elegant ambiance with a large chandelier and water-facing views, while the adjacent living room offers a cozy retreat with a fireplace, recessed lighting, and plantation shutters enhancing the allure of the water views. Ascending the staircase, high ceilings and a skylight guide the way to the second floor, where three additional bedrooms await, including a master bedroom with its own private 120 sq.ft. deck overlooking the channel. The master suite features vaulted ceilings, wood shutters, ample closet space, and an en-suite bathroom with double sinks. For added versatility, a stairway leads to the finished attic, ideal for a home office with vaulted ceilings and a skylight. Throughout the home, new laminate flooring complements the aesthetic, while barn door sliding doors adorn the closets and ceiling fans ensure comfort in most rooms. Sliding doors and window are adorned with wood plantation shutters, further enhancing the coastal ambiance. Outside, a spacious brick waterfront patio beckons for entertaining, complete with a built-in BBQ and island serving counter. A water fountain complements the patio, all while soaking in the breathtaking views. Residents of this exclusive community benefit from HOA amenities including water, trash services, two pools, tennis and pickleball courts, two clubhouses, playground and more, ensuring a lifestyle of luxury and convenience. ***Notice Supplements attached and TWO virtual tours; one virtual the other is 3D Tour (you can pan).***
Property Details | ||
|---|---|---|
| Price | $1,895,000 | |
| Close Price | $1,895,000 | |
| Bedrooms | 4 | |
| Full Baths | 3 | |
| Total Baths | 3 | |
| Property Style | Cape Cod | |
| Lot Size Area | 2374 | |
| Lot Size Area Units | Square Feet | |
| Acres | 0.0545 | |
| Property Type | Residential | |
| Sub type | Townhouse | |
| MLS Sub type | Townhouse | |
| Stories | 2 | |
| Features | Balcony,Ceiling Fan(s),Copper Plumbing Full,Crown Molding,High Ceilings,Quartz Counters,Recessed Lighting,Tile Counters,Two Story Ceilings | |
| Exterior Features | Boat Slip | |
| Year Built | 1977 | |
| Subdivision | Seagate (SEAG) | |
| View | Canal | |
| Waterfront | Ocean Access | |
| Heating | Central,Fireplace(s),Forced Air,Natural Gas | |
| Foundation | Slab | |
| Lot Description | Level with Street | |
| Laundry Features | Gas & Electric Dryer Hookup,In Closet,Inside,Washer Hookup | |
| Pool features | Association,In Ground | |
| Parking Description | Garage,Garage - Two Door,Public | |
| Parking Spaces | 2 | |
| Garage spaces | 2 | |
| Association Fee | 832 | |
| Association Amenities | Pool,Playground,Dock,Tennis Court(s),Paddle Tennis,Clubhouse,Trash,Sewer,Water | |
Geographic Data | ||
| Directions | Within Seagate community, off Edinger | |
| County | Orange | |
| Latitude | 33.728119 | |
| Longitude | -118.06816 | |
| Market Area | 17 - Northwest Huntington Beach | |
Address Information | ||
| Address | 3452 Windspun Drive, Huntington Beach, CA 92649 | |
| Postal Code | 92649 | |
| City | Huntington Beach | |
| State | CA | |
| Country | United States | |
Listing Information | ||
| Listing Office | Pabst, Kinney & Associates | |
| Listing Agent | Mark Kachigan | |
| Listing Agent Phone | 562-225-4848 | |
| Buyer Agency Compensation | 2.000 | |
| Attribution Contact | 562-225-4848 | |
| Buyer Agency Compensation Type | % | |
| Compensation Disclaimer | The offer of compensation is made only to participants of the MLS where the listing is filed. | |
| Special listing conditions | Trust | |
| Virtual Tour URL | https://ranchophotos.com/mls/3452-windspun-dr/ | |
School Information | ||
| District | Huntington Beach Union High | |
| Elementary School | Harbor View | |
| Middle School | Marina View | |
| High School | Marina | |
MLS Information | ||
| Days on market | 13 | |
| MLS Status | Closed | |
| Listing Date | May 1, 2024 | |
| Listing Last Modified | Jun 4, 2024 | |
| Tax ID | 17870223 | |
| MLS Area | 17 - Northwest Huntington Beach | |
| MLS # | PW24057647 | |
Map View
Contact us about this listing
This information is believed to be accurate, but without any warranty.



