View on map Contact us about this listing
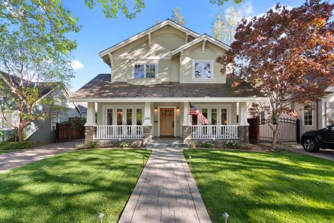
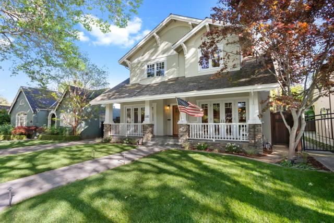
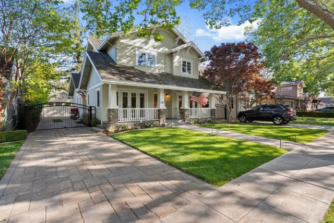
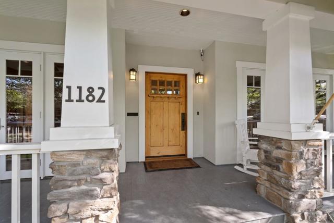
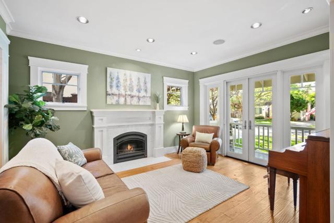
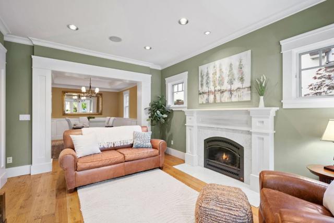
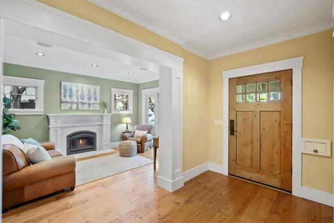
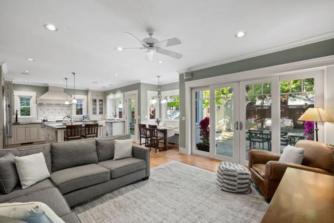
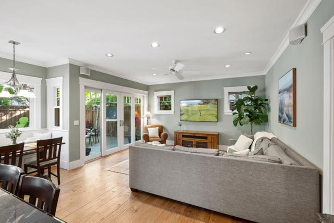
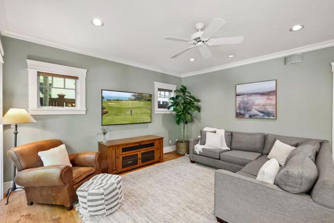
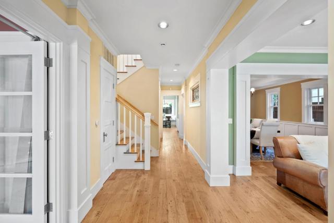
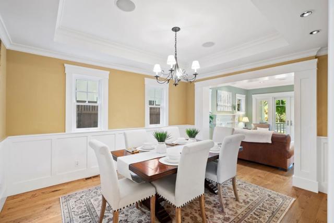
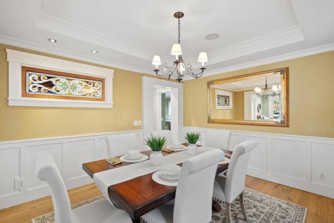
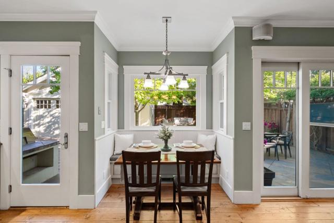
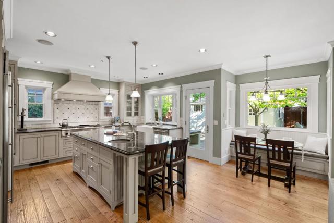
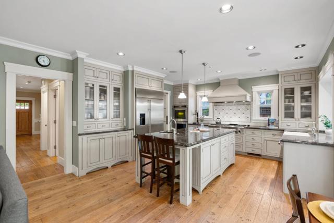
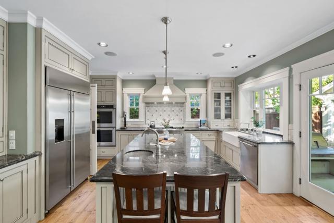
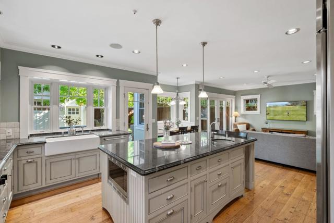
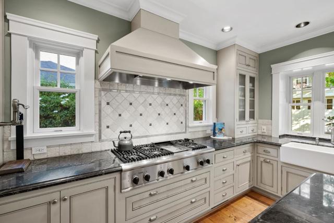
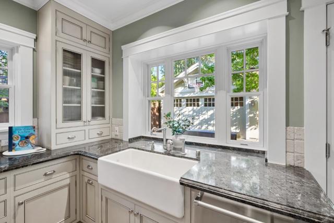
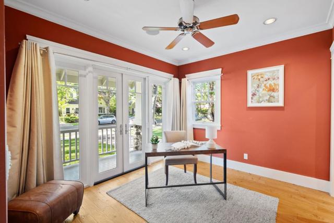
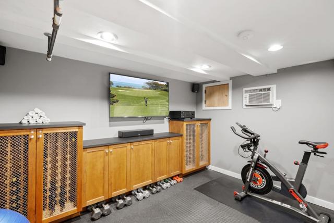
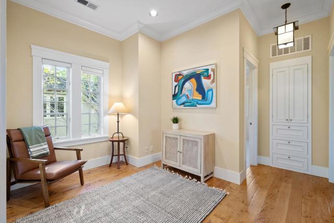
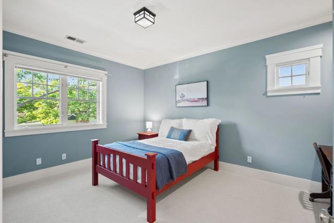
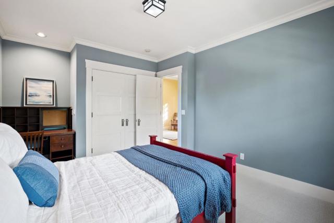
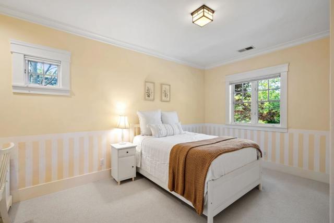
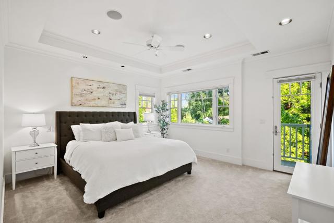
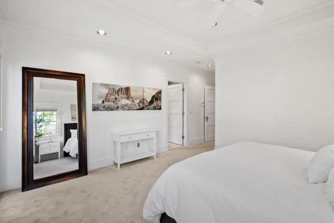
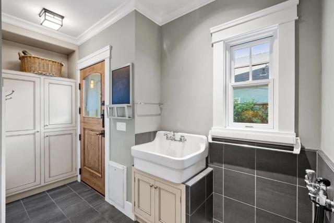
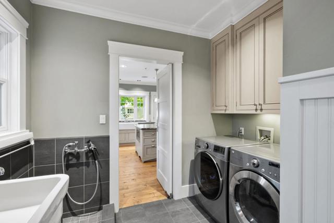
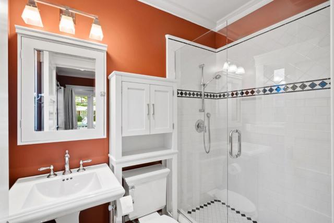
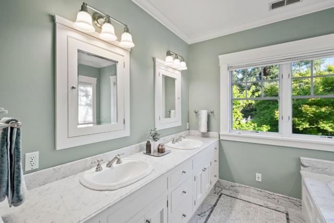
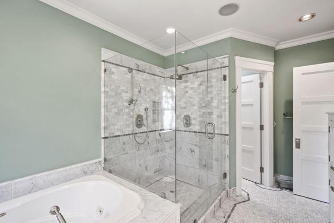
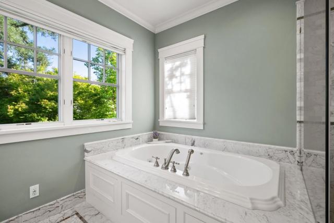
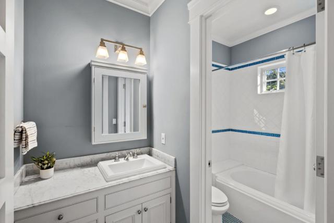
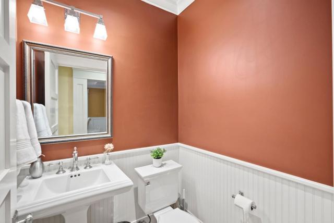
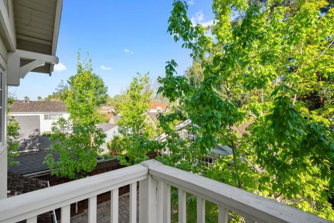
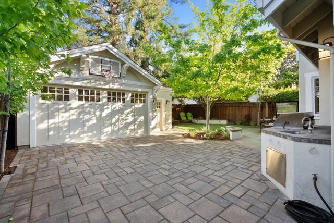
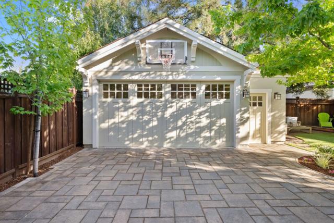
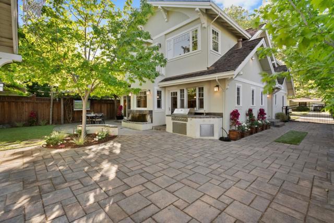
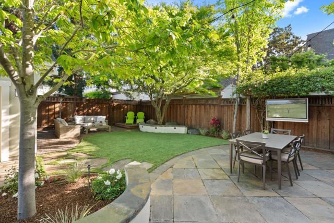
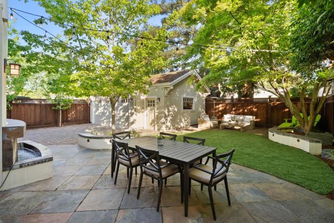
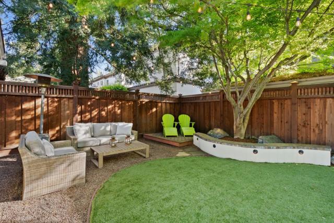
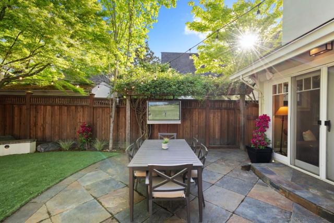
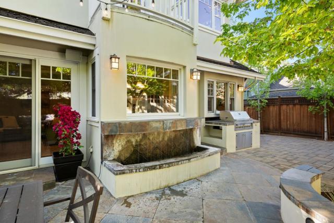
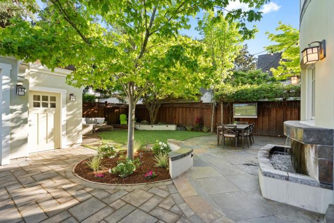
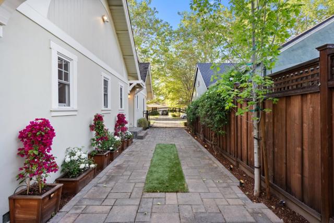
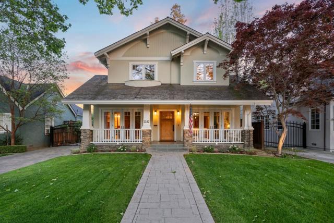
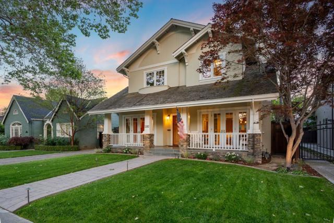
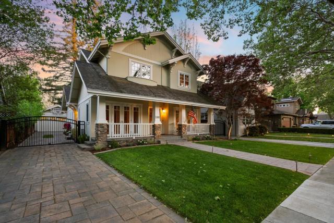
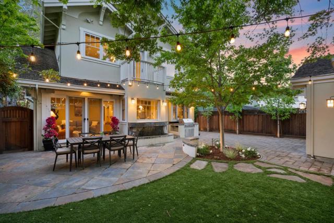
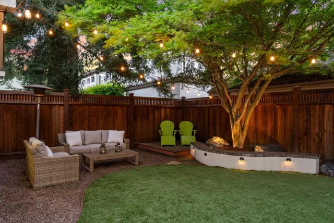
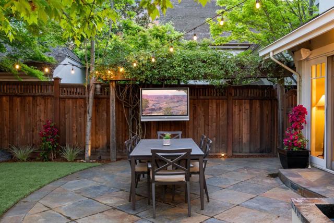
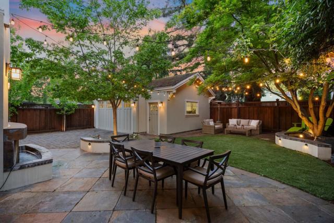
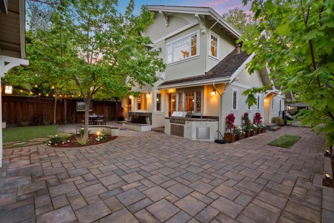
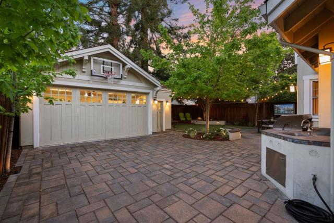
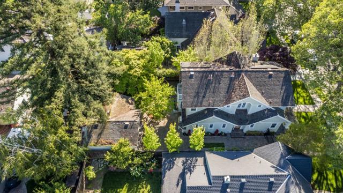
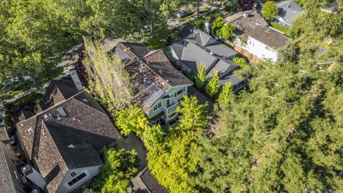
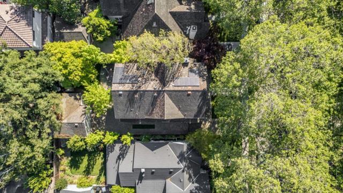
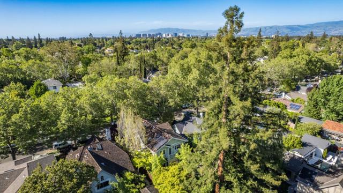
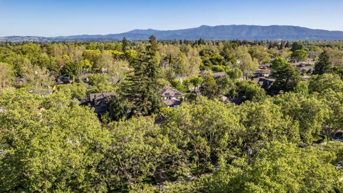
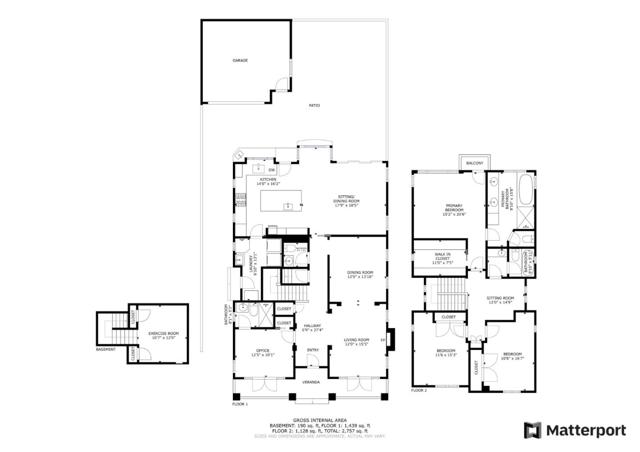
4 Beds
4 Baths
2,697SqFt
Closed
Welcome home to this Craftsman 2-story masterpiece nestled in one of Willow Glen's most highly sought-after neighborhoods. Greeting you is the expansive front porch & crisp landscaping that ties seamlessly into the private pavestone driveway w/ gate, adding security & comfort. Inside features 4B/3.5B, high ceilings, & 2,697 sqft of living space w/ an add'l 120 sqft in finished basement, totaling approx. 2,817 sqft. Hand-planed distressed maple flooring adds warmth, while plush carpet cozies up the 2nd story bedrooms. The 4th bedroom, downstairs, would make a great office space. Entertain effortlessly in the formal dining, living & family rooms. The primary bedroom retreat boasts a walk-in closet, private balcony, & luxurious ensuite with Carrara marble shower & heated floors. Upstairs loft is a great bonus area. Noteworthy amenities include a hot water recirculating loop, convenient dog wash/separate laundry room, & dual-zoned AC/Furnace units. Outside discover the backyard oasis featuring mature trees, lush landscaping, artificial turf, patio w/ a built-in kitchen, & redwood fencing. Also, enjoy the oversized detached garage w/ additional attic space. This home offers the perfect blend of luxury living & convenience. Don't miss the opportunity to make this your forever home!
Property Details | ||
|---|---|---|
| Price | $2,998,000 | |
| Close Price | $2,998,000 | |
| Bedrooms | 4 | |
| Full Baths | 3 | |
| Half Baths | 1 | |
| Total Baths | 4 | |
| Property Style | Craftsman | |
| Lot Size Area | 6000 | |
| Lot Size Area Units | Square Feet | |
| Acres | 0.1377 | |
| Property Type | Residential | |
| Sub type | SingleFamilyResidence | |
| MLS Sub type | Single Family Residence | |
| Stories | 2 | |
| Year Built | 2002 | |
| Roof | Shingle | |
| Foundation | Concrete Perimeter | |
| Parking Spaces | 2 | |
| Garage spaces | 2 | |
Geographic Data | ||
| Directions | Cross Street: Newport Avenue | |
| County | Santa Clara | |
| Latitude | 37.295707 | |
| Longitude | -121.894903 | |
| Market Area | 699 - Not Defined | |
Address Information | ||
| Address | 1182 Laurie Avenue, San Jose, CA 95125 | |
| Postal Code | 95125 | |
| City | San Jose | |
| State | CA | |
| Country | United States | |
Listing Information | ||
| Listing Office | Compass | |
| Listing Agent | Joey Portale | |
| Buyer Agency Compensation | 2.000 | |
| Buyer Agency Compensation Type | % | |
| Compensation Disclaimer | The offer of compensation is made only to participants of the MLS where the listing is filed. | |
| Special listing conditions | Standard | |
| Virtual Tour URL | http://www.1182laurieavenue.com/mls/137399536 | |
School Information | ||
| District | San Jose Unified | |
| Elementary School | Booksin | |
| Middle School | Willow Glen | |
| High School | Willow Glen | |
MLS Information | ||
| Days on market | 37 | |
| MLS Status | Closed | |
| Listing Date | May 1, 2024 | |
| Listing Last Modified | Jul 15, 2024 | |
| Tax ID | 43911003 | |
| MLS Area | 699 - Not Defined | |
| MLS # | ML81963746 | |
Map View
Contact us about this listing
This information is believed to be accurate, but without any warranty.



