View on map Contact us about this listing
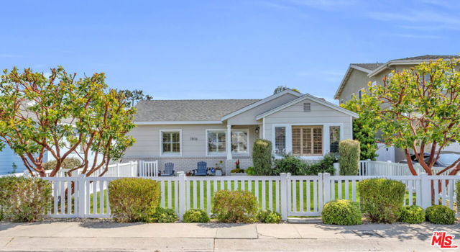
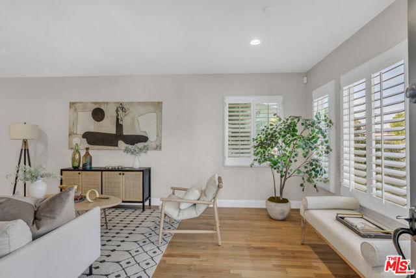
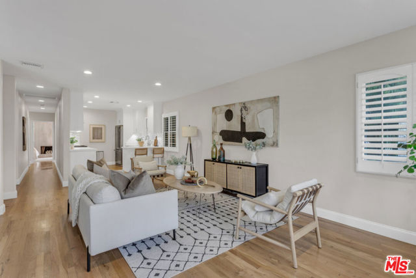
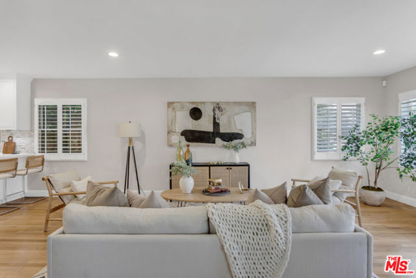
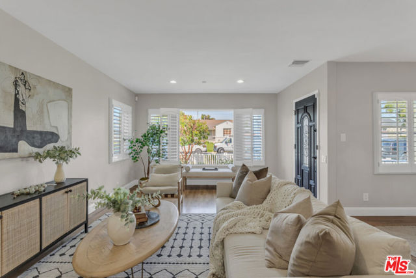
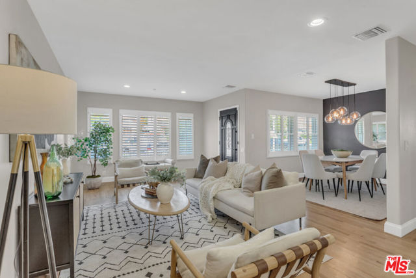
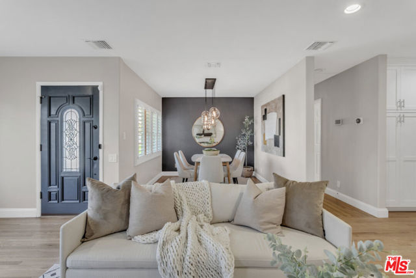
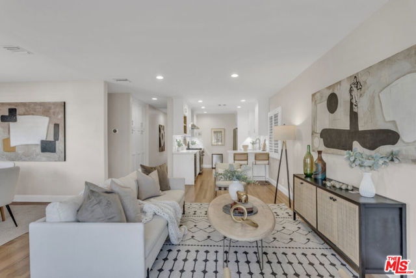
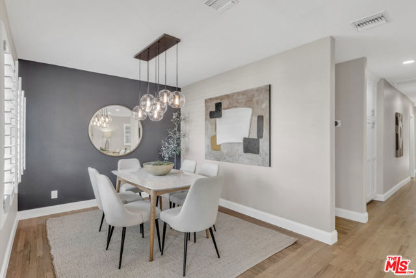
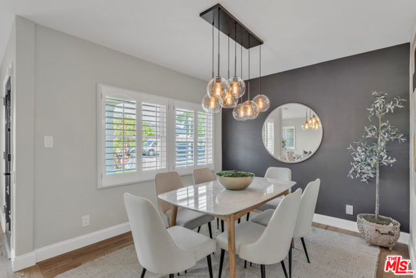
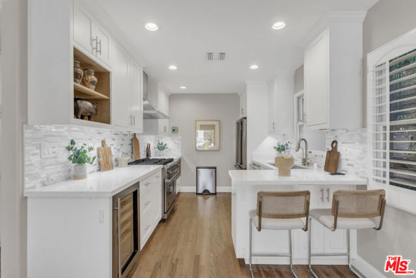
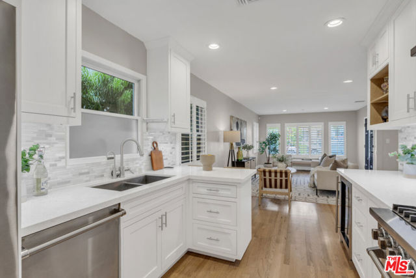
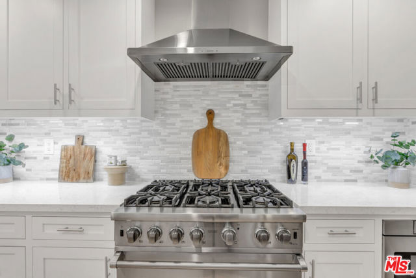
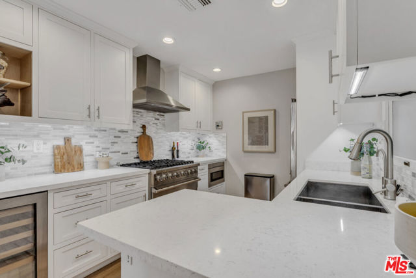
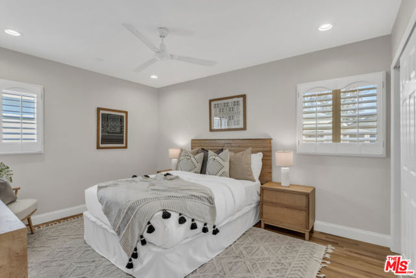
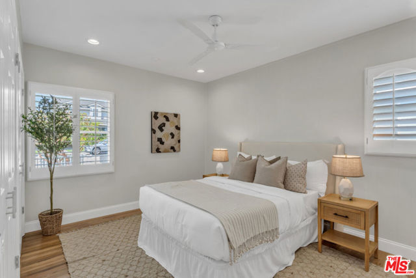
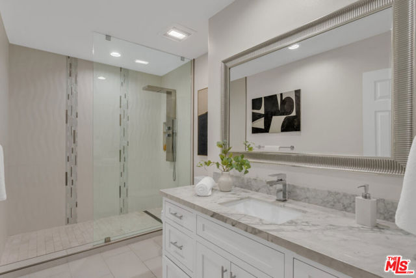
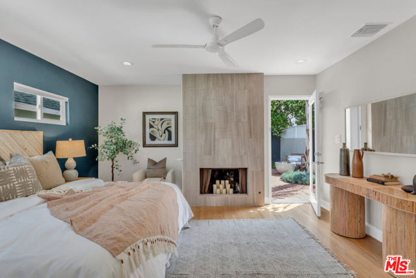
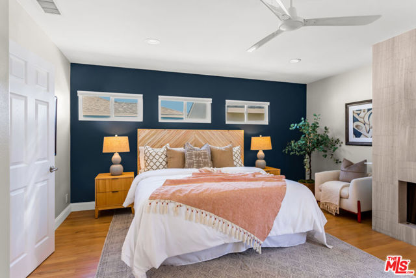
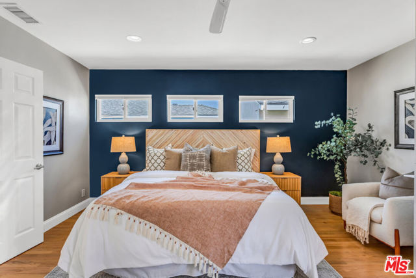
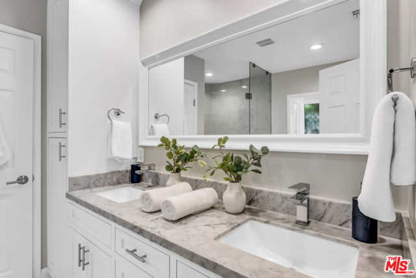
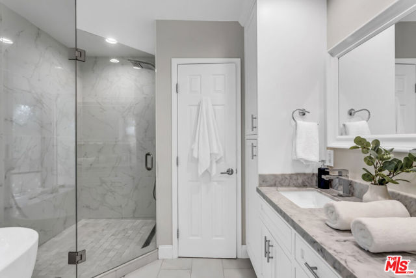
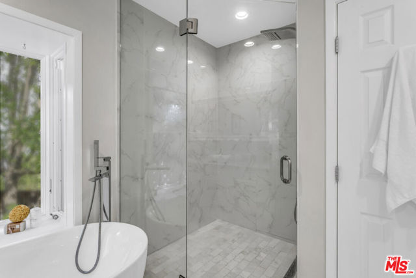
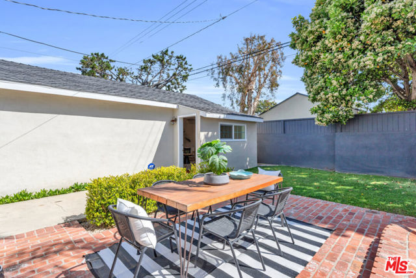
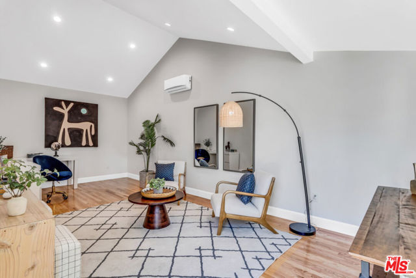
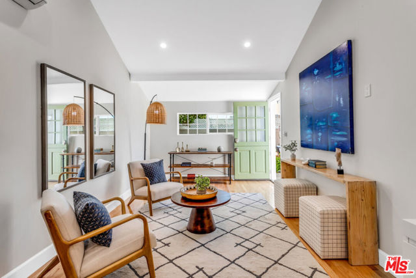
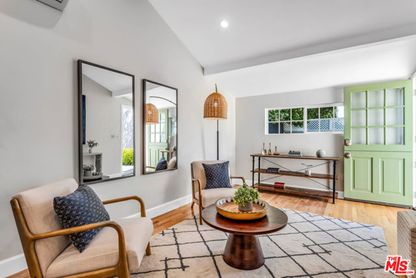
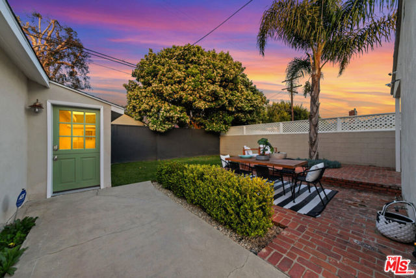
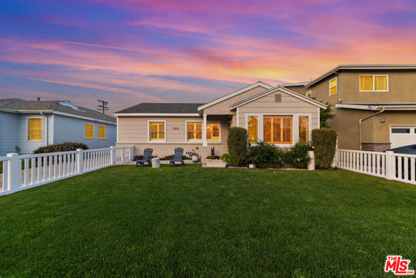
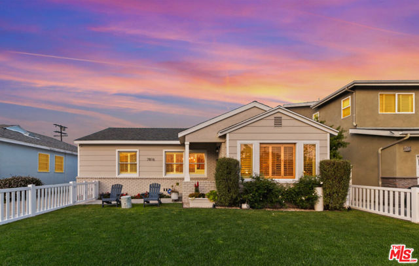
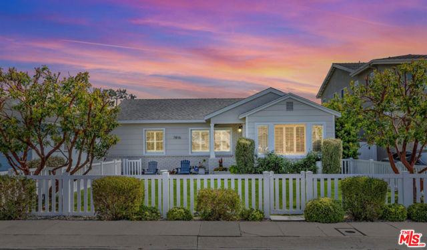
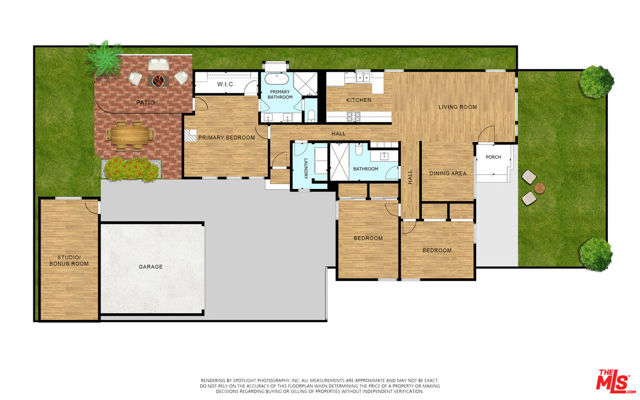
3 Beds
2 Baths
1,918SqFt
Closed
Welcome to your new sanctuary in North Kentwood! This impeccably maintained 3 bed/2 bath home plus a versatile studio/bonus room offers the perfect blend of modern living and comfort. As you enter, bask in the inviting glow of natural light, accentuating the stunning hardwood floors that grace the living spaces. Your open floor plan invites gatherings and connectivity, seamlessly linking the airy living room, inviting dining area, and chef's dream kitchen. Crafted with Quartz counters, Viking stainless steel appliances (complete with a wine fridge), and ample storage, this kitchen is sure to ignite culinary inspiration. Retreat to the serene primary suite boasting a generous walk-in closet and a spa-like ensuite adorned with dual vanity, Quartz counters, a luxurious soaking tub, and an indulgent multi-functional shower panel. Two additional full-size and well-appointed bedrooms, a full hallway bathroom, and a convenient laundry room complete this haven of comfort. Situated on an idyllic tree-lined street in coveted North Kentwood, this home promises a lifestyle of tranquility and convenience. Plus, the bonus room provides the perfect space for a home office, gym, or creative studio. And additionally, the front and back yards also boast lush green lawns and full fencing. Beyond this sanctuary, explore a world of convenience and excitement, from the trendy restaurants and shops of Playa Vista's Runway to effortless access to the Westside and South Bay's most popular locales. With its updated design and ideal location, this home isn't just a must-see; it's a must-experience.
Property Details | ||
|---|---|---|
| Price | $1,699,000 | |
| Close Price | $1,699,000 | |
| Bedrooms | 3 | |
| Full Baths | 2 | |
| Half Baths | 0 | |
| Total Baths | 2 | |
| Property Style | Contemporary | |
| Lot Size | 51x116 | |
| Lot Size Area | 5847 | |
| Lot Size Area Units | Square Feet | |
| Acres | 0.1342 | |
| Property Type | Residential | |
| Sub type | SingleFamilyResidence | |
| MLS Sub type | Single Family Residence | |
| Stories | 1 | |
| Year Built | 1947 | |
| View | None | |
| Roof | Composition,Shingle | |
| Heating | Central | |
| Foundation | Raised | |
| Lot Description | Lawn,Front Yard,Back Yard | |
| Laundry Features | Inside | |
| Pool features | None | |
| Parking Description | Driveway | |
| Parking Spaces | 2 | |
| Association Fee | 23 | |
Geographic Data | ||
| Directions | North of W 80th St, South of W 77th St, East of McConnell Ave, West of Emerson Ave. | |
| County | Los Angeles | |
| Latitude | 33.969221 | |
| Longitude | -118.40995 | |
| Market Area | C29 - Westchester | |
Address Information | ||
| Address | 7816 Westlawn Avenue, Los Angeles, CA 90045 | |
| Postal Code | 90045 | |
| City | Los Angeles | |
| State | CA | |
| Country | United States | |
Listing Information | ||
| Listing Office | Real Broker | |
| Listing Agent | Peter Jumrukovski | |
| Buyer Agency Compensation | 2.500 | |
| Buyer Agency Compensation Type | % | |
| Compensation Disclaimer | The offer of compensation is made only to participants of the MLS where the listing is filed. | |
| Special listing conditions | Standard | |
| Virtual Tour URL | https://my.matterport.com/show/?m=kepcDppFQAm | |
MLS Information | ||
| Days on market | 11 | |
| MLS Status | Closed | |
| Listing Date | Apr 30, 2024 | |
| Listing Last Modified | May 22, 2024 | |
| Tax ID | 4112035002 | |
| MLS Area | C29 - Westchester | |
| MLS # | 24382279 | |
Map View
Contact us about this listing
This information is believed to be accurate, but without any warranty.



