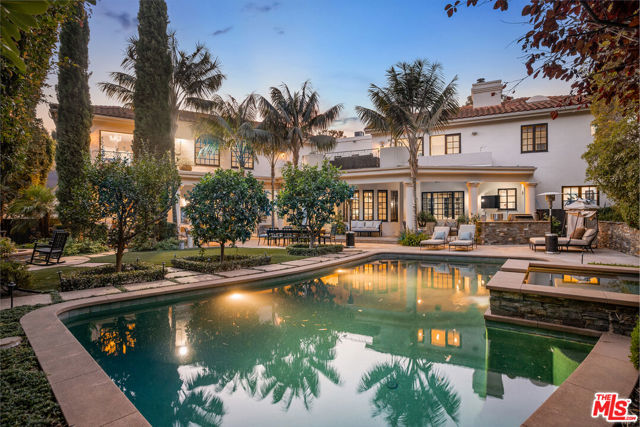View on map Contact us about this listing

6 Beds
6 Baths
7,440SqFt
Closed
Sited on an oversized corner lot and surrounded by mature hedges, this gated Brentwood residence offers absolute privacy and tranquility while exuding luxury and elegance throughout. As you step inside, you will be captivated by soaring ceilings and the elegance of the grand staircase. The formal living and dining areas exude sophistication, providing the perfect setting for hosting guests. French doors open to reveal a meticulously landscaped yard, creating a seamless indoor-outdoor experience. The first floor office includes a private balcony overlooking a peaceful garden. A shared bathroom connects the office to a guest bedroom, complete with a walk-in closet and access to the grand yard. The gorgeous chef's kitchen features an abundance of storage space plus two huge pantries, ensuring that all of your culinary needs are met. The adjacent family room, with a cozy fireplace, invites relaxation. Upstairs, you will find an additional living area overlooking the formal living room below. A hallway leads you to a private wing consisting of a shared lounge area and two junior suites, each accompanied by a balcony and an ensuite bath. The expansive primary retreat is a true sanctuary, featuring a private balcony, fireplace, and vaulted ceilings. The oversized primary bath is an extensive spa-like oasis, complete with a large soaking tub, spacious shower with dual entries, and two water closets. Two massive walk-in closets, each offering a large center island, provide significant storage space. The exterior of the home is equally impressive, with a large front yard featuring blossoming hydrangeas, a trickling fountain, and putting green. The backyard is an entertainer's dream, boasting multiple dining spaces, covered and uncovered patio areas, a sparkling pool and spa, and fire pit. This remarkable property also includes a 3-car garage and circular driveway with street-to-street access, ensuring that parking is never a concern. Adjacent to this property, discover 570 N Bundy Drive also for sale, presenting a rare opportunity to acquire a generational compound. Make this Brentwood beauty your own and experience the epitome of luxury living.
Property Details | ||
|---|---|---|
| Price | $8,799,000 | |
| Close Price | $8,799,000 | |
| Bedrooms | 6 | |
| Full Baths | 5 | |
| Half Baths | 1 | |
| Total Baths | 6 | |
| Property Style | Mediterranean | |
| Lot Size Area | 16514 | |
| Lot Size Area Units | Square Feet | |
| Acres | 0.3791 | |
| Property Type | Residential | |
| Sub type | SingleFamilyResidence | |
| MLS Sub type | Single Family Residence | |
| Stories | 2 | |
| Year Built | 1992 | |
| View | Trees/Woods | |
| Heating | Central | |
| Laundry Features | Washer Included,Dryer Included,Individual Room | |
| Pool features | Heated,In Ground | |
| Parking Description | Auto Driveway Gate,Circular Driveway,Garage - Three Door,Controlled Entrance,Gated | |
| Parking Spaces | 6 | |
| Garage spaces | 3 | |
Geographic Data | ||
| Directions | From Sunset Blvd go North on Bundy Drive. | |
| County | Los Angeles | |
| Latitude | 34.070597 | |
| Longitude | -118.476403 | |
| Market Area | C06 - Brentwood | |
Address Information | ||
| Address | 572 N Bundy Drive, Los Angeles, CA 90049 | |
| Postal Code | 90049 | |
| City | Los Angeles | |
| State | CA | |
| Country | United States | |
Listing Information | ||
| Listing Office | Christie's International Real Estate SoCal | |
| Listing Agent | Cynthia Ambuehl | |
| Special listing conditions | Standard | |
| Virtual Tour URL | https://vimeo.com/883781120 | |
MLS Information | ||
| Days on market | 53 | |
| MLS Status | Closed | |
| Listing Date | Apr 29, 2024 | |
| Listing Last Modified | Aug 15, 2024 | |
| Tax ID | 4402017001 | |
| MLS Area | C06 - Brentwood | |
| MLS # | 24385349 | |
Map View
Contact us about this listing
This information is believed to be accurate, but without any warranty.



