View on map Contact us about this listing
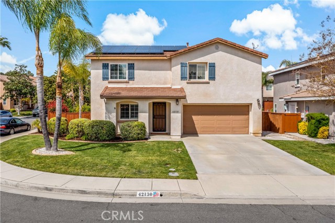
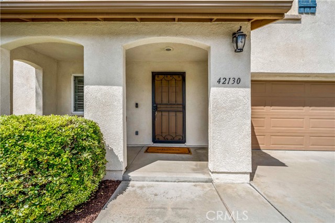
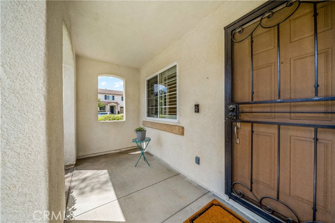
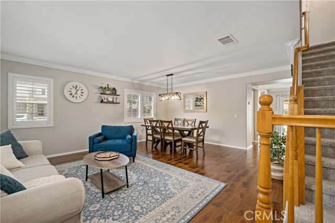
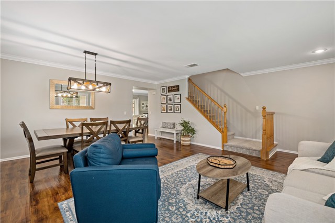
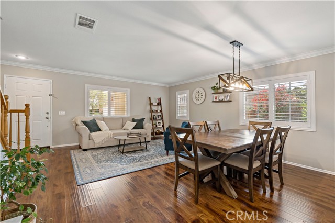
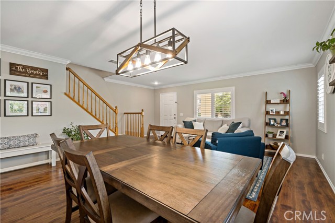
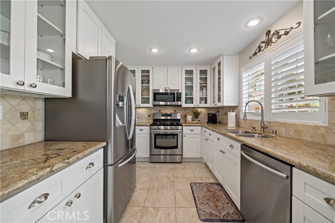
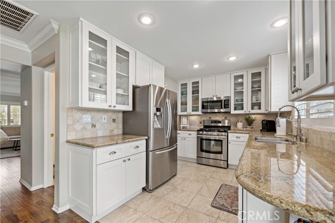
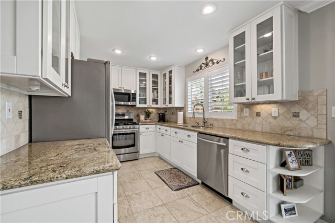
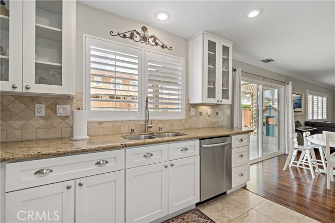
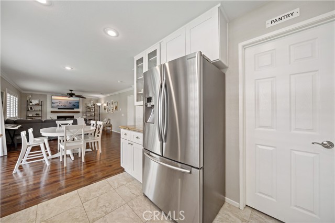
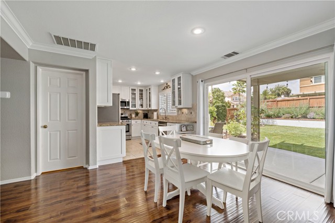
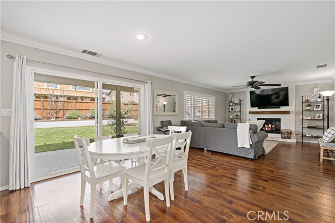
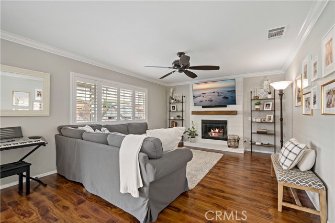
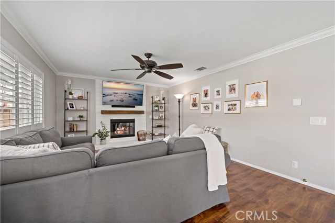
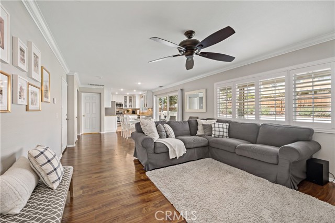

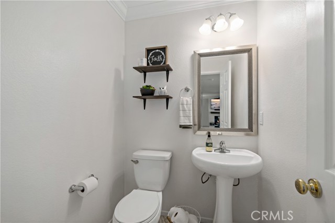
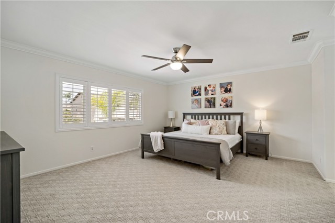
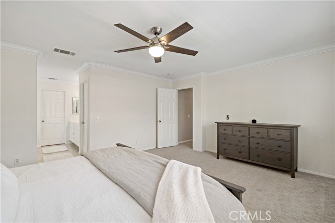
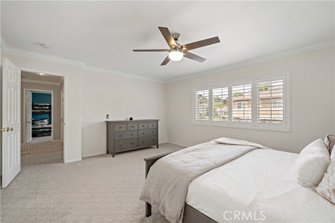
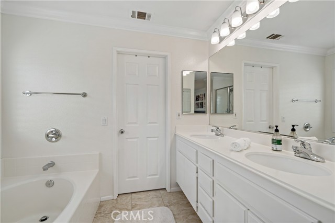
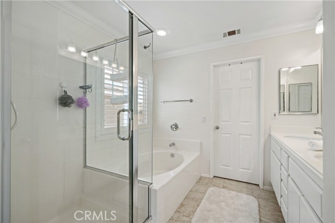
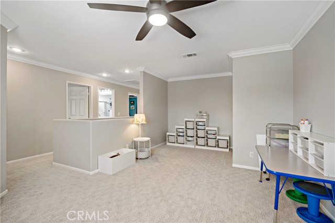
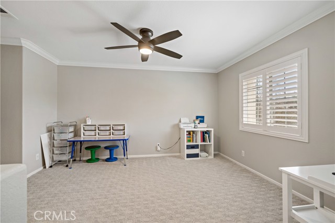
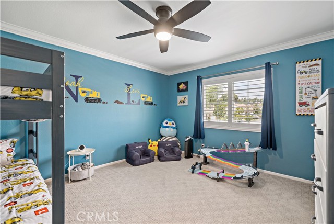
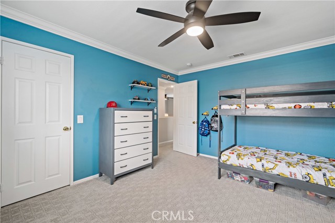
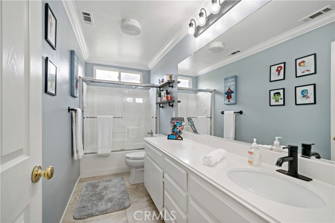
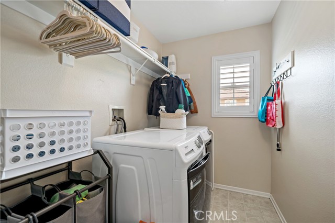
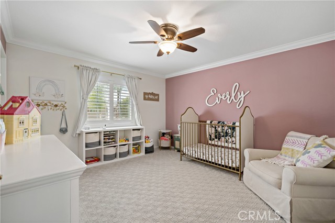
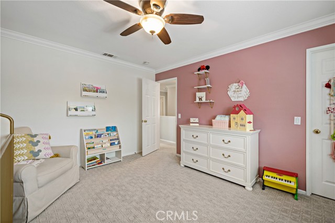
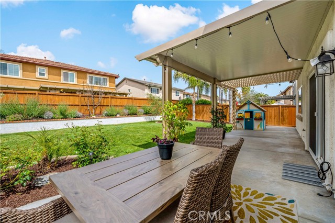
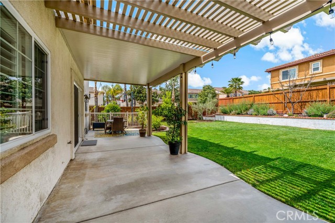
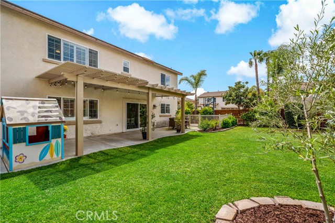
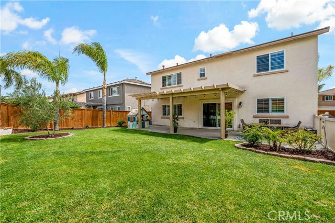
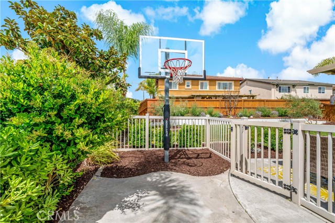
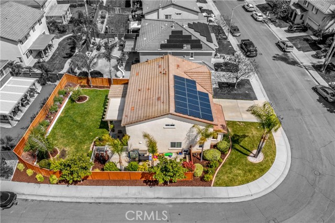
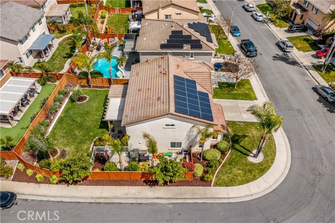
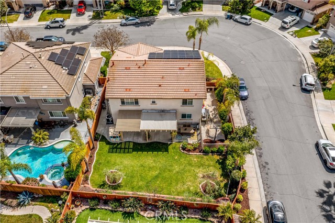
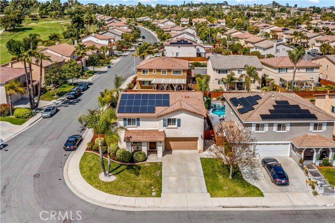
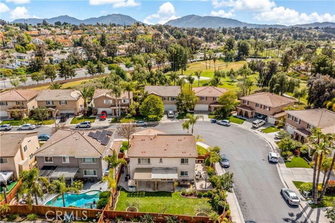
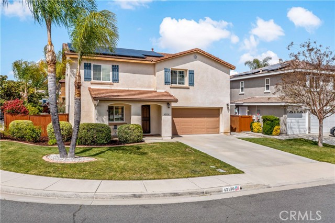
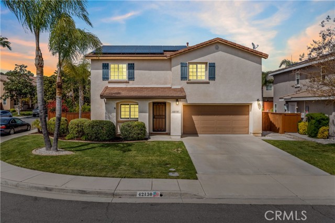
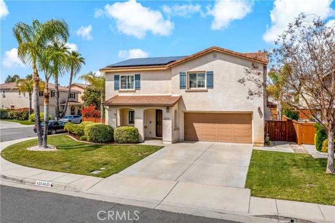
3 Beds
3 Baths
2,261SqFt
Closed
Welcome to 42130 Delmonte St in the highly-sought after neighborhood of Temeku Hills. Situated on a corner lot of a cul-de-sac, this beautiful 3 bedroom, 2.5 bathroom home has tons of charm! With PAID OFF SOLAR, stunning wood flooring, plantation shutters, and crown molding throughout, plenty of natural light, and a well-sized interior, this home is a must-see! Once inside you'll be greeted by an open concept that includes a light and bright formal living room and dining area. Heading into the heart of the home, this charming kitchen boasts granite countertops, luxurious white cabinets, and stainless steel appliances. The family room that is just off the kitchen and dining area is the perfect space to relax after a long day and cozy up next to the gorgeous shiplap fireplace. Rounding out the downstairs is a half bath perfect for guests. Take a walk upstairs and you'll find two well-sized guest bedrooms and a spare bathroom with a tub-shower combo perfect for kids and guests to stay. The upstairs also features a spacious loft that can be used as an extra living space. To complete the second floor, you’ll find a master suite and bath with a walk-in closet, a soaking tub, a glass enclosed walk-in shower, and bright windows. The backyard is complete with an alumawood patio cover, a concrete patio, and a grassy area for kids to play! There is also a fully concreted side yard perfect for games or storage! The Temeku Hills community features a fitness center, tot lot, tennis courts, pickleball, basketball, pool and spa, and more! LOW TAXES and an amenity-rich HOA are one of the many reasons this home is so enticing. Don't miss your chance to call this wonderful home yours!
Property Details | ||
|---|---|---|
| Price | $725,000 | |
| Close Price | $725,000 | |
| Bedrooms | 3 | |
| Full Baths | 2 | |
| Half Baths | 1 | |
| Total Baths | 3 | |
| Lot Size Area | 6534 | |
| Lot Size Area Units | Square Feet | |
| Acres | 0.15 | |
| Property Type | Residential | |
| Sub type | SingleFamilyResidence | |
| MLS Sub type | Single Family Residence | |
| Stories | 2 | |
| Features | Ceiling Fan(s),Granite Counters,Open Floorplan,Recessed Lighting | |
| Year Built | 2002 | |
| View | Neighborhood | |
| Heating | Central | |
| Lot Description | Back Yard,Corner Lot | |
| Laundry Features | Individual Room,Upper Level | |
| Pool features | None | |
| Parking Spaces | 2 | |
| Garage spaces | 2 | |
| Association Fee | 100 | |
| Association Amenities | Pool,Spa/Hot Tub,Picnic Area,Playground,Tennis Court(s),Sport Court,Gym/Ex Room | |
Geographic Data | ||
| Directions | Rancho California Road to Meadows Parkway to Royal Birkdale Drive to Somerset Hill to Pacific Grove Way to Delmonte Street | |
| County | Riverside | |
| Latitude | 33.513081 | |
| Longitude | -117.110069 | |
| Market Area | SRCAR - Southwest Riverside County | |
Address Information | ||
| Address | 42130 Delmonte Street, Temecula, CA 92591 | |
| Postal Code | 92591 | |
| City | Temecula | |
| State | CA | |
| Country | United States | |
Listing Information | ||
| Listing Office | Real Brokerage Technologies | |
| Listing Agent | Andrew Lewis | |
| Listing Agent Phone | 951-237-0292 | |
| Buyer Agency Compensation | 2.000 | |
| Attribution Contact | 951-237-0292 | |
| Buyer Agency Compensation Type | % | |
| Compensation Disclaimer | The offer of compensation is made only to participants of the MLS where the listing is filed. | |
| Special listing conditions | Standard | |
| Virtual Tour URL | https://vimeo.com/939619540?share=copy | |
School Information | ||
| District | Temecula Unified | |
MLS Information | ||
| Days on market | 9 | |
| MLS Status | Closed | |
| Listing Date | Apr 29, 2024 | |
| Listing Last Modified | Jun 11, 2024 | |
| Tax ID | 953551042 | |
| MLS Area | SRCAR - Southwest Riverside County | |
| MLS # | SW24073527 | |
Map View
Contact us about this listing
This information is believed to be accurate, but without any warranty.



