View on map Contact us about this listing
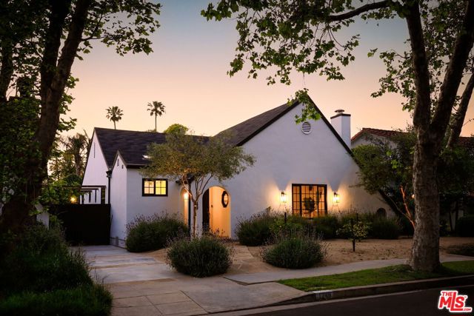
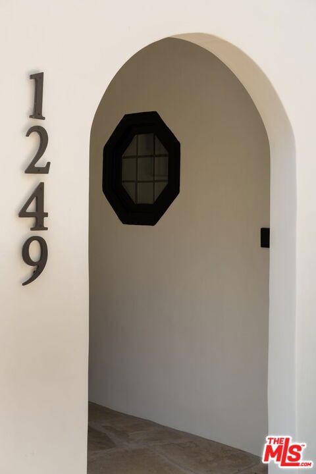
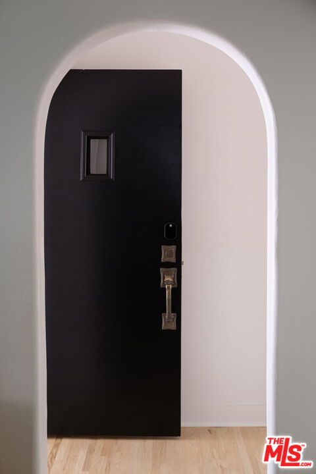



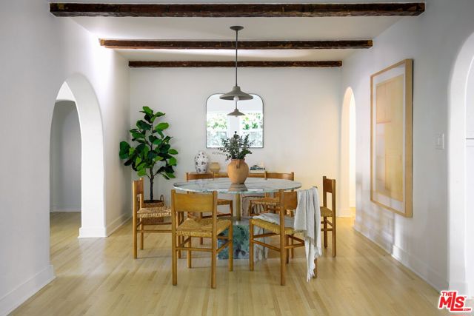
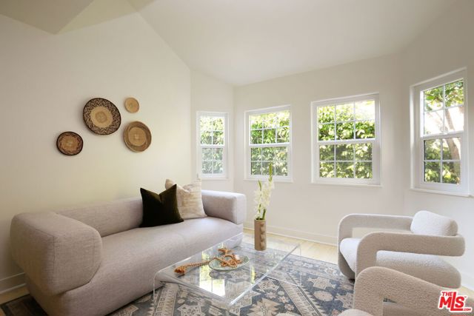
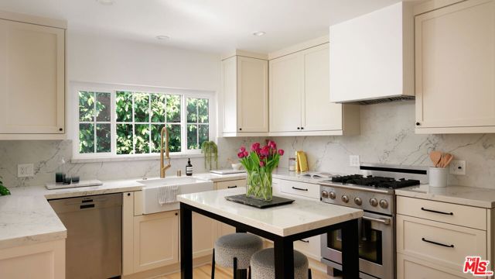
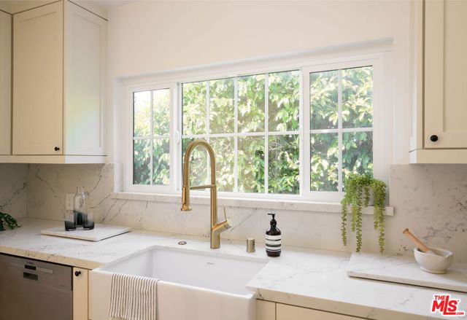
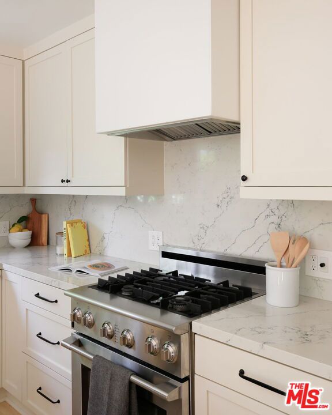
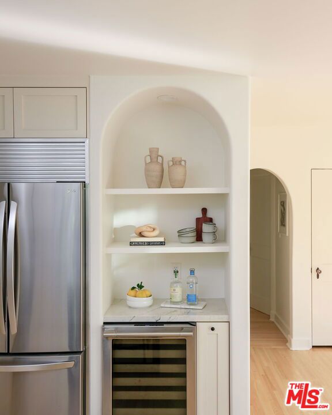
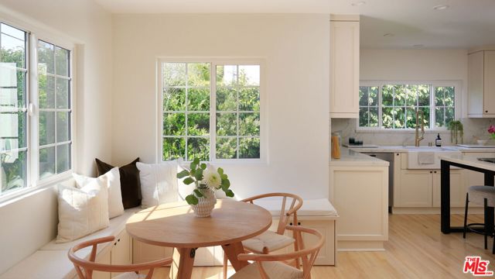
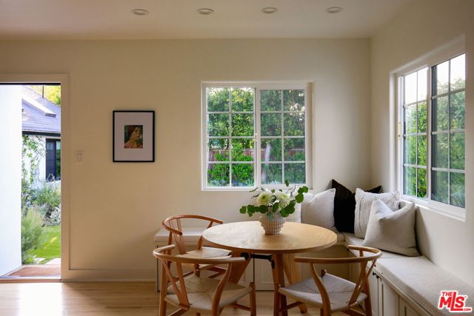
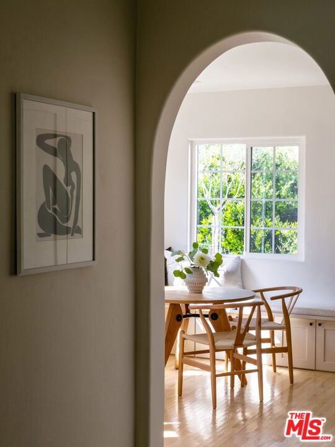
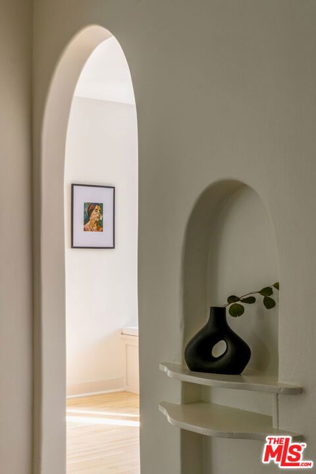
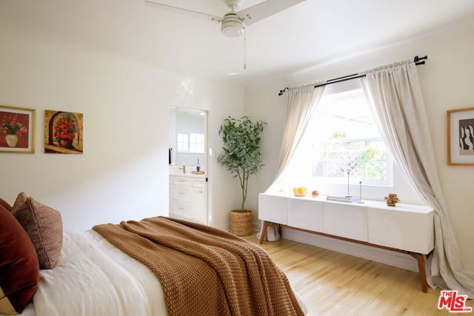
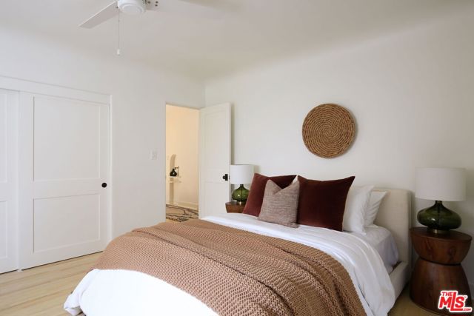
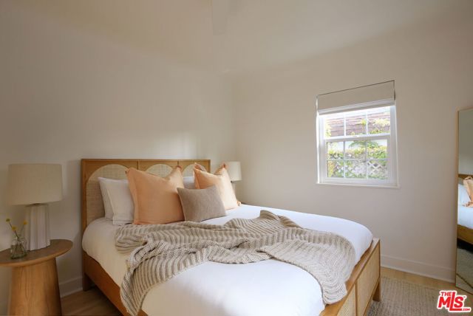
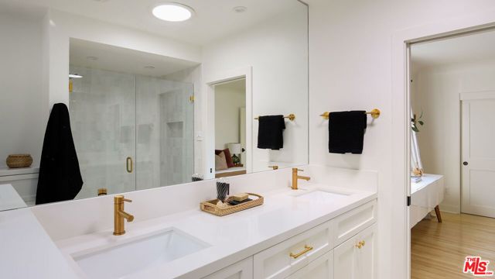

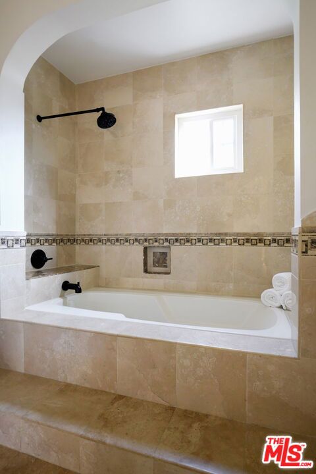
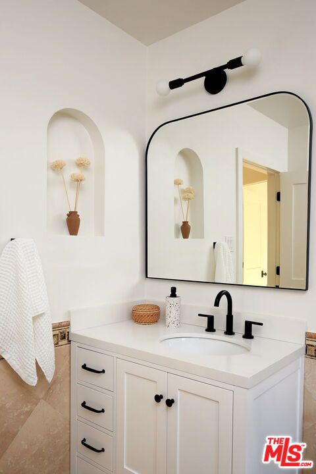

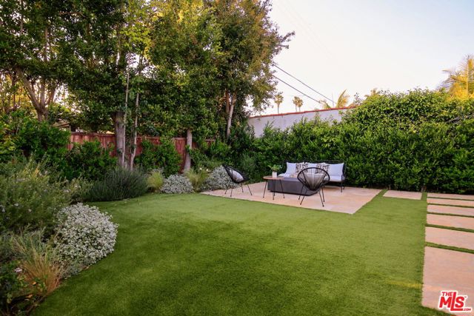
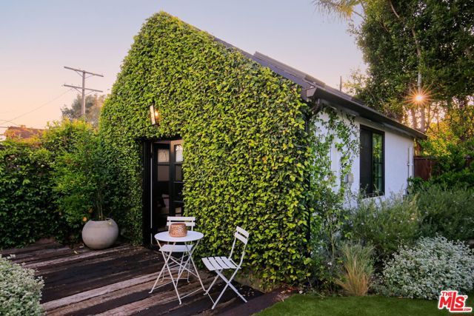
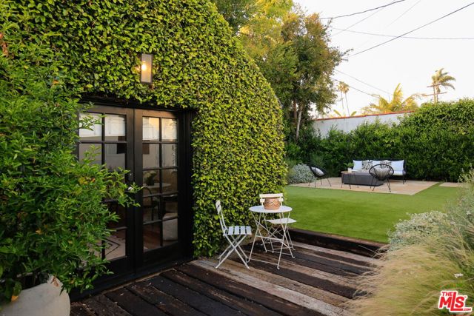
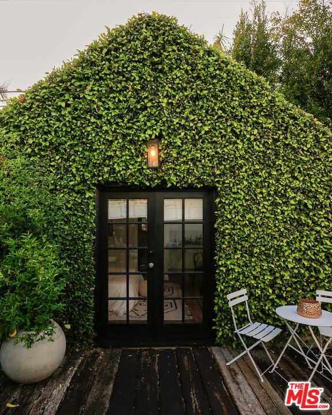

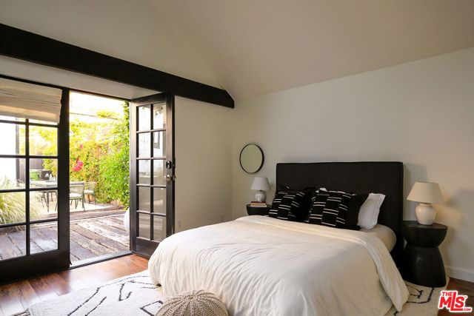


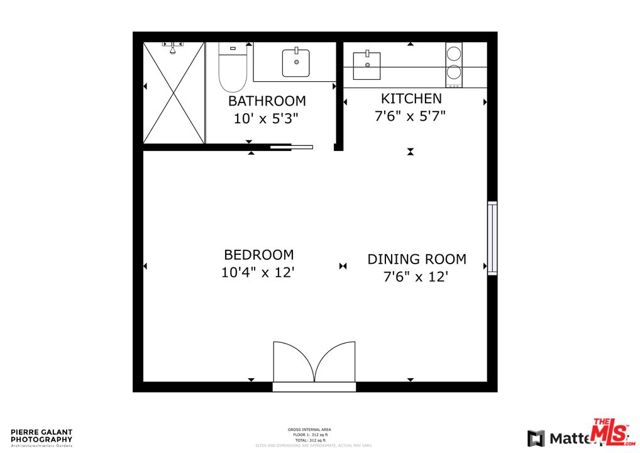
3 Beds
3 Baths
1,980SqFt
Closed
Situated on a picture-perfect, tree-lined street in Wilshire Vista, this updated, Mod-Tudor home exudes charm and elegance. Upon entering you encounter exposed beam ceilings, archways and newly refinished hardwood floors. Dining and living spaces emanate warmth and comfort with windows that look out onto citrus trees and lush privacy hedges. The tastefully remodeled kitchen is outfitted with brass hardware, slab backsplash, wine fridge and bar shelving. The spacious breakfast nook is lined with windows that look out onto the whimsical, mature greenery of the backyard. The primary bedroom includes a remodeled bathroom featuring Zellige tile and brass fixtures. There are 2 bedrooms and 2 full baths in the main house and there's a lovely, permitted ADU in the back with a full bathroom and kitchenette that can serve myriad purposes. The backyard, professionally designed by Pete Heiatt (former landscape design lead of Rolling Greens) is complete with several seating areas, a gas fire-pit and an al fresco dining area surrounded by Wisteria. This home is equipped with professional cabling for fiber internet, ethernet and Nest doorbell and thermostat. Elegance, ease and serenity at every turn - not to be missed.
Property Details | ||
|---|---|---|
| Price | $1,875,000 | |
| Close Price | $1,875,000 | |
| Bedrooms | 3 | |
| Full Baths | 2 | |
| Half Baths | 0 | |
| Total Baths | 3 | |
| Property Style | Tudor | |
| Lot Size | 46x100 | |
| Lot Size Area | 5227 | |
| Lot Size Area Units | Square Feet | |
| Acres | 0.12 | |
| Property Type | Residential | |
| Sub type | SingleFamilyResidence | |
| MLS Sub type | Single Family Residence | |
| Stories | 1 | |
| Features | Beamed Ceilings | |
| Year Built | 1928 | |
| View | None | |
| Heating | Central | |
| Laundry Features | Washer Included,Dryer Included,Inside,Stackable | |
| Pool features | None | |
| Parking Description | Driveway | |
| Parking Spaces | 2 | |
Geographic Data | ||
| Directions | W. of Hauser btwn. Pico and San Vicente | |
| County | Los Angeles | |
| Latitude | 34.052058 | |
| Longitude | -118.356568 | |
| Market Area | C19 - Beverly Center-Miracle Mile | |
Address Information | ||
| Address | 1249 Carmona Avenue, Los Angeles, CA 90019 | |
| Postal Code | 90019 | |
| City | Los Angeles | |
| State | CA | |
| Country | United States | |
Listing Information | ||
| Listing Office | Compass | |
| Listing Agent | Lorin Ruttenberg | |
| Buyer Agency Compensation | 2.500 | |
| Buyer Agency Compensation Type | % | |
| Compensation Disclaimer | The offer of compensation is made only to participants of the MLS where the listing is filed. | |
| Special listing conditions | Standard | |
| Virtual Tour URL | https://vimeopro.com/interiorpixels/1249-carmona-ave-los-angeles-ub | |
MLS Information | ||
| Days on market | 13 | |
| MLS Status | Closed | |
| Listing Date | Apr 24, 2024 | |
| Listing Last Modified | May 24, 2024 | |
| Tax ID | 5085019004 | |
| MLS Area | C19 - Beverly Center-Miracle Mile | |
| MLS # | 24383137 | |
Map View
Contact us about this listing
This information is believed to be accurate, but without any warranty.



